Idées déco de salles de séjour craftsman
Trier par :
Budget
Trier par:Populaires du jour
161 - 180 sur 1 056 photos
1 sur 3

Interior Design Concepts, Interior Designer
Idées déco pour une salle de séjour craftsman de taille moyenne et ouverte avec un mur blanc, sol en stratifié, une cheminée standard, un manteau de cheminée en bois, un téléviseur indépendant et un sol marron.
Idées déco pour une salle de séjour craftsman de taille moyenne et ouverte avec un mur blanc, sol en stratifié, une cheminée standard, un manteau de cheminée en bois, un téléviseur indépendant et un sol marron.
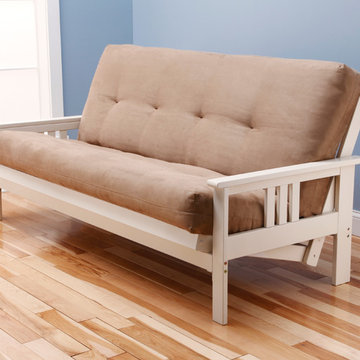
With plush padding, a casual and relaxed design and a generous seat, the Monterey Futon is a convertible bed your relatives won't mind using. This Futon's sturdy wooden frame is happy to help you off your feet as you relax propped up against its mission style arms. The Suede Futon merges fashion and function to bring double the benefit to your home.
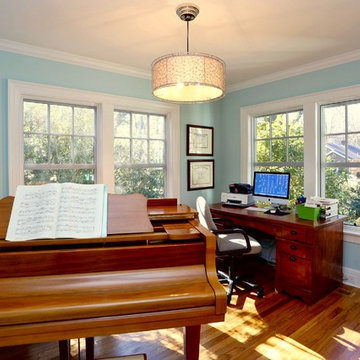
Cat Wilborne Photography
Cette photo montre une petite salle de séjour craftsman fermée avec un sol en bois brun.
Cette photo montre une petite salle de séjour craftsman fermée avec un sol en bois brun.
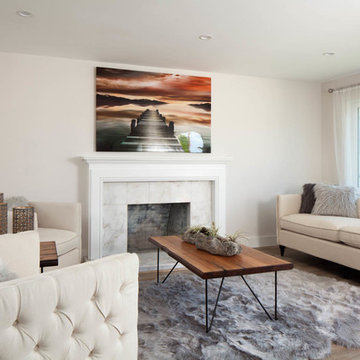
Baron Construction & Remodeling Co.
San Jose Complete Interior Home Remodel
Kitchen and Bathroom Design & Remodel
Living Room & Interior Design Remodel
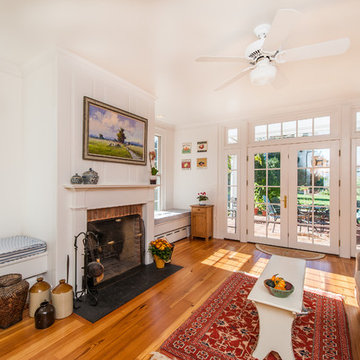
Finecraft Contractors, Inc.
Susie Soleimani Photography
Cette image montre une salle de séjour craftsman de taille moyenne et fermée avec un mur beige, un sol en bois brun, une cheminée standard, un manteau de cheminée en bois et un téléviseur indépendant.
Cette image montre une salle de séjour craftsman de taille moyenne et fermée avec un mur beige, un sol en bois brun, une cheminée standard, un manteau de cheminée en bois et un téléviseur indépendant.
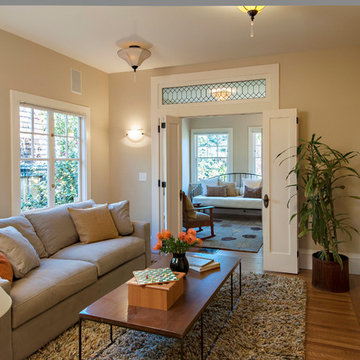
Idées déco pour une salle de séjour craftsman de taille moyenne et fermée avec une bibliothèque ou un coin lecture, un mur beige, parquet clair et un téléviseur dissimulé.
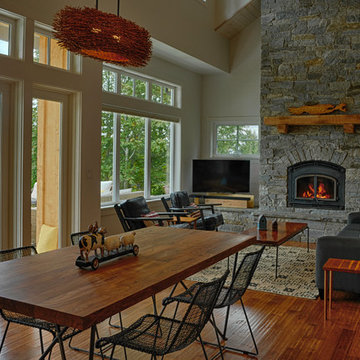
The living spaces in this home were designed with a great room concept in mind and easily flow in and out of one another. The living room features a floor to ceiling rocked in fireplace with it's hearth extending the entire width of the room creating great spaces for reading or even keeping the tv as these home owners have done!
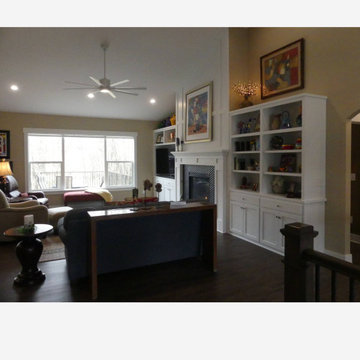
Réalisation d'une salle de séjour craftsman de taille moyenne et ouverte avec un mur beige, un sol en bois brun, une cheminée standard, un manteau de cheminée en carrelage, un téléviseur encastré et un sol marron.
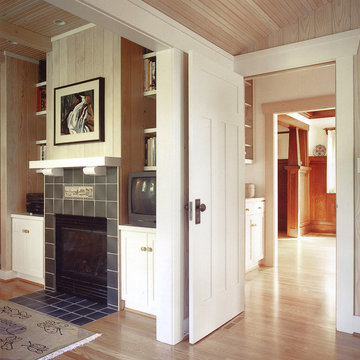
We stained the new beadboard paneling and ceilings lighter than original 1908 rooms for contrast and relief. New fireplace has Ann Sachs vellum finish dark green tiles with a campy canoe scene. It seemed to fit the cultivated Arts & Crafts rustic character of original bungalow.
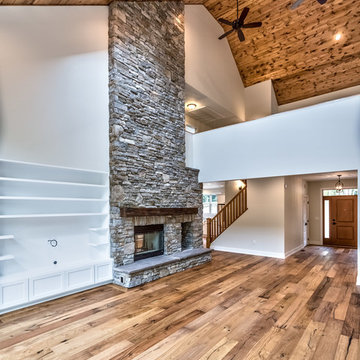
2 story, double sided, stone fireplace. Grand vaulted ceiling with skylights
Idée de décoration pour une grande salle de séjour mansardée ou avec mezzanine craftsman avec un sol en bois brun, une cheminée double-face, un manteau de cheminée en pierre, un téléviseur encastré, un mur gris et un sol marron.
Idée de décoration pour une grande salle de séjour mansardée ou avec mezzanine craftsman avec un sol en bois brun, une cheminée double-face, un manteau de cheminée en pierre, un téléviseur encastré, un mur gris et un sol marron.
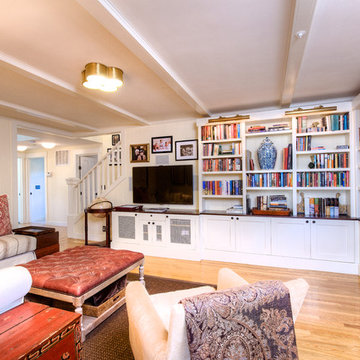
Coveted and highly sought after exquisitely finished family compound in a private setting surrounded by magnificent grounds. Spacious 5 bedroom, 3 bath main residence designed by Jared Polsky, has been enhanced lovely and expanded to include a dramatic guest house. Sun filled rooms, soaring ceilings, romantic master and open floor plan flow to outside for year round indoor/outdoor living. Mount Tamalpais and Bay views, Mill Valley schools, easy access to downtown and Highway 101.
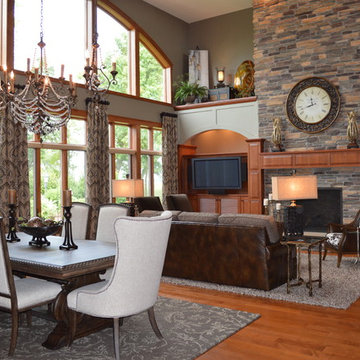
Réalisation d'une grande salle de séjour craftsman ouverte avec un sol en bois brun, une cheminée standard, un manteau de cheminée en pierre, un mur gris, un sol marron et un téléviseur encastré.
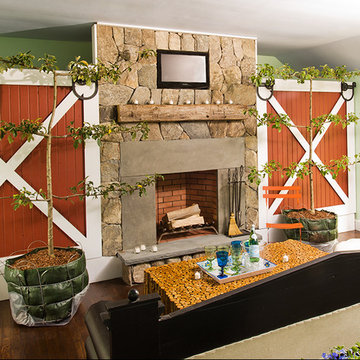
This space was created to bring the outdoors inside and to make a comfortable place to relax. The log table is all logs put together and then varnished. The barn doors and the fireplace wall are made to bring in color and texture.
Vandamm Interiors by Victoria Vandamm
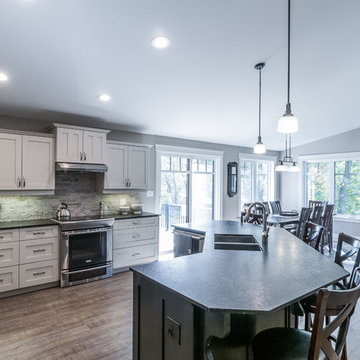
The open-concept Great Room with Kitchen, Dining & Living spaces
Exemple d'une grande salle de séjour craftsman ouverte avec un mur gris et parquet foncé.
Exemple d'une grande salle de séjour craftsman ouverte avec un mur gris et parquet foncé.
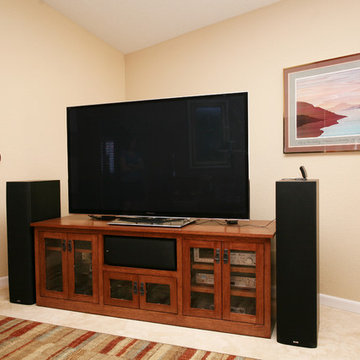
Custom mission - craftsman style Freestanding TV stand. 1/4 sawn oak mission finish.
Réalisation d'une petite salle de séjour mansardée ou avec mezzanine craftsman avec un mur beige, moquette, aucune cheminée et un téléviseur indépendant.
Réalisation d'une petite salle de séjour mansardée ou avec mezzanine craftsman avec un mur beige, moquette, aucune cheminée et un téléviseur indépendant.
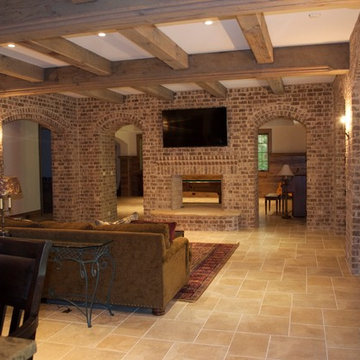
Exemple d'une salle de séjour craftsman de taille moyenne et fermée avec un bar de salon, un mur beige, sol en béton ciré, une cheminée double-face, un manteau de cheminée en brique et un téléviseur fixé au mur.
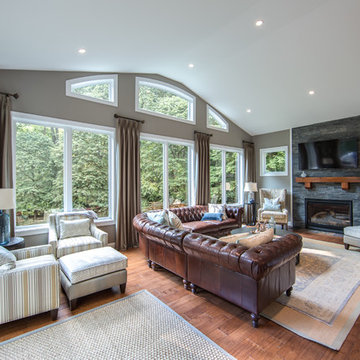
Bruce Buckley Photography
Aménagement d'une grande salle de séjour craftsman ouverte avec un mur beige, un sol en bois brun, une cheminée standard, un manteau de cheminée en pierre, un téléviseur fixé au mur et un sol marron.
Aménagement d'une grande salle de séjour craftsman ouverte avec un mur beige, un sol en bois brun, une cheminée standard, un manteau de cheminée en pierre, un téléviseur fixé au mur et un sol marron.
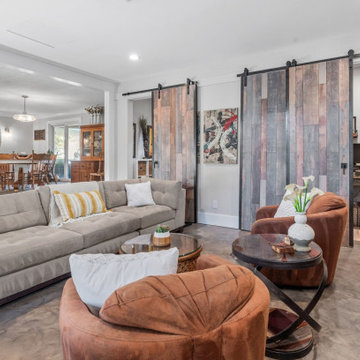
Cette image montre une salle de séjour craftsman de taille moyenne et ouverte avec un mur blanc, sol en béton ciré, un téléviseur fixé au mur et un sol beige.
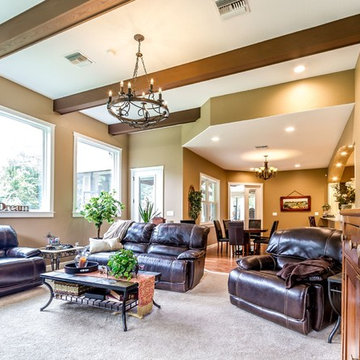
Idée de décoration pour une salle de séjour craftsman de taille moyenne et ouverte avec un mur noir, moquette et aucune cheminée.
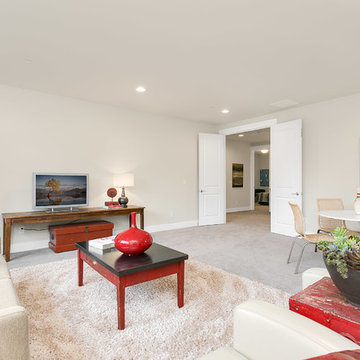
Cette photo montre une salle de séjour craftsman de taille moyenne et ouverte avec un mur beige, moquette et aucune cheminée.
Idées déco de salles de séjour craftsman
9