Idées déco de salles de séjour craftsman
Trier par :
Budget
Trier par:Populaires du jour
81 - 100 sur 1 056 photos
1 sur 3
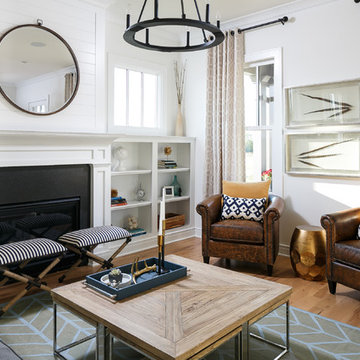
Aménagement d'une salle de séjour craftsman de taille moyenne et ouverte avec un mur blanc, parquet clair, une cheminée standard, un manteau de cheminée en pierre et aucun téléviseur.
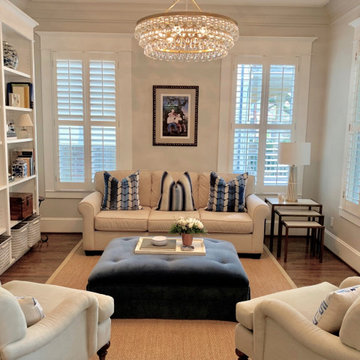
This Heights bungalow room found new purpose as a favorite spot to read, thanks to a cohesive theme of blue and white and a comfortable ottoman to prop the feet. The ottoman was remade from one that had been in part of a previous design, and was updated to be more tailored. The whole room was inspired by the painting and the blue and white objects scattered around the home, which were assembled on the bookshelf to make a statement. The chandelier added bling and nods to the dining room across the hall.
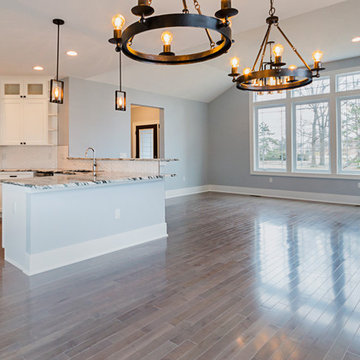
This custom craftsman home located in Flemington, NJ was created for our client who wanted to find the perfect balance of accommodating the needs of their family, while being conscientious of not compromising on quality.
The heart of the home was designed around an open living space and functional kitchen that would accommodate entertaining, as well as every day life. Our team worked closely with the client to choose a a home design and floor plan that was functional and of the highest quality.
Craftsman-style kitchen lighting is about function, but its strong geometric lines also add visual flair. Shaker style cabinetry also provides this kitchen with functionality and simple lines without any detailed carvings or ornamentation.
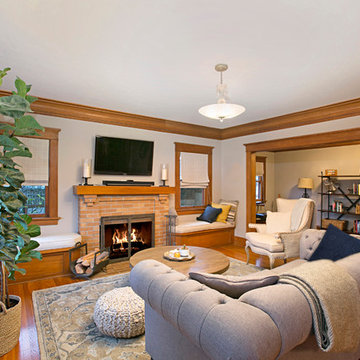
Cette image montre une salle de séjour craftsman de taille moyenne et fermée avec un mur gris, parquet clair, une cheminée standard, un manteau de cheminée en brique, un téléviseur fixé au mur et un sol marron.
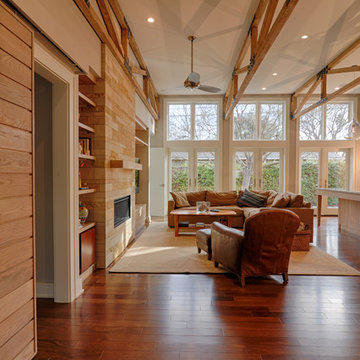
Ryan Edwards
Exemple d'une salle de séjour craftsman de taille moyenne et ouverte avec un mur gris, parquet foncé, une cheminée ribbon, un manteau de cheminée en pierre, un téléviseur fixé au mur et un sol marron.
Exemple d'une salle de séjour craftsman de taille moyenne et ouverte avec un mur gris, parquet foncé, une cheminée ribbon, un manteau de cheminée en pierre, un téléviseur fixé au mur et un sol marron.
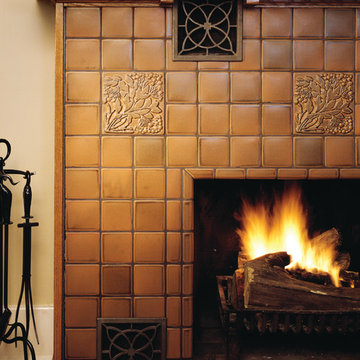
Craftsman-style fireplace by Motawi Tileworks featuring Leaves & Berries relief tile in Sepia
Réalisation d'une salle de séjour craftsman avec un mur jaune, un sol en bois brun, une cheminée standard, un manteau de cheminée en carrelage et un sol marron.
Réalisation d'une salle de séjour craftsman avec un mur jaune, un sol en bois brun, une cheminée standard, un manteau de cheminée en carrelage et un sol marron.
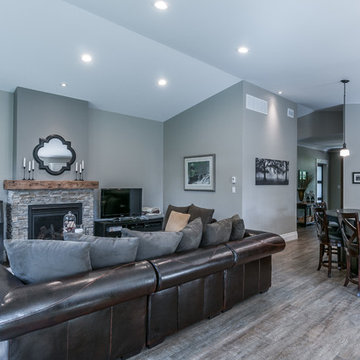
The Living Area & Kitchen
Aménagement d'une grande salle de séjour craftsman ouverte avec un mur gris, parquet foncé, une cheminée standard, un manteau de cheminée en pierre et un téléviseur indépendant.
Aménagement d'une grande salle de séjour craftsman ouverte avec un mur gris, parquet foncé, une cheminée standard, un manteau de cheminée en pierre et un téléviseur indépendant.
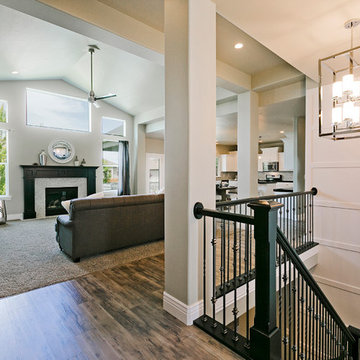
Entryway with view of Living Room of Legato Home Design by Symphony Homes.
Exemple d'une salle de séjour craftsman de taille moyenne et ouverte avec un mur blanc, un sol en bois brun, un manteau de cheminée en carrelage, une cheminée standard et un sol marron.
Exemple d'une salle de séjour craftsman de taille moyenne et ouverte avec un mur blanc, un sol en bois brun, un manteau de cheminée en carrelage, une cheminée standard et un sol marron.
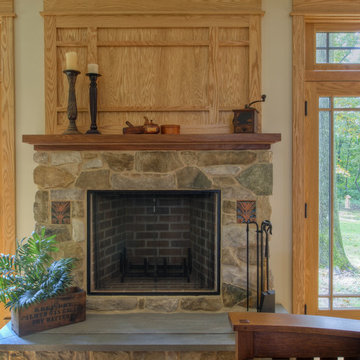
Raised hearth fireplace.
Chuck Hamilton
Exemple d'une salle de séjour craftsman de taille moyenne et ouverte avec un mur beige, parquet clair, une cheminée standard, un manteau de cheminée en pierre et un téléviseur indépendant.
Exemple d'une salle de séjour craftsman de taille moyenne et ouverte avec un mur beige, parquet clair, une cheminée standard, un manteau de cheminée en pierre et un téléviseur indépendant.
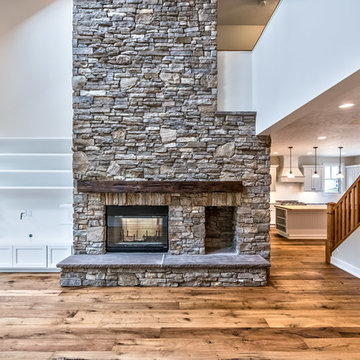
Fabulous 2 story stone fireplace with barn wood mantle and custom built in entertainment area.
Cette photo montre une grande salle de séjour mansardée ou avec mezzanine craftsman avec un mur gris, un sol en bois brun, une cheminée double-face, un manteau de cheminée en pierre, un téléviseur encastré et un sol marron.
Cette photo montre une grande salle de séjour mansardée ou avec mezzanine craftsman avec un mur gris, un sol en bois brun, une cheminée double-face, un manteau de cheminée en pierre, un téléviseur encastré et un sol marron.
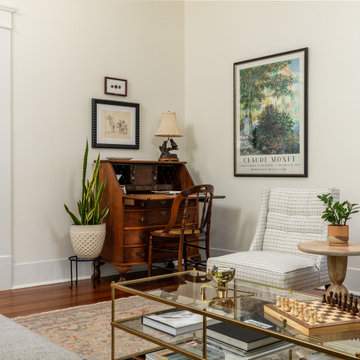
This lovingly restored Winnetka Heights Craftsman home was a pleasure to work on. My clients, a young married couple with two sweet pups, enjoy collecting unique items from their travels and loved ones and wanted to incorporate them in the design. This was a special project for me because it aligns with my philosophy that our home should be a reflection of who we are. My goal was to pair these bespoke collectibles with modern and new furnishings, fabrics, and fixtures to create a harmonized design that truly reflected their nostalgic and well-traveled style.
My approach involved enhancing the home’s character and charm while adding personalized details and modern touches. I reused preexisting furniture pieces, reupholstered chairs, and repurposed light fixtures to capitalize on sustainable and creative design all while focusing on strategic furniture placement and smart selections.
From the photographs taken by her father in the dining room to the old coins framed and labeled in the front room, each item in their home told a unique story. The final result was a cohesive and personalized space that my client can joyfully call their home, reflecting their unique style and love for travel and bespoke items.
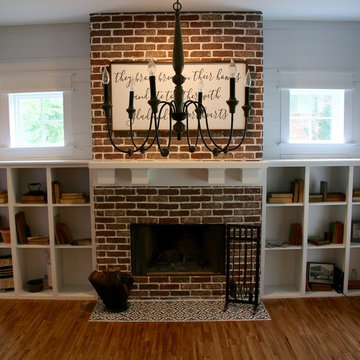
Red brick veneer fireplace surround with Avalanche grout, custom painted white shelving with open sides on the brick side (ready to convert to a 3 door concept later), painted white 6 inch shiplap above the shelves, custom craftsman style white mantle, and finished with black and white painted concrete tile hearth
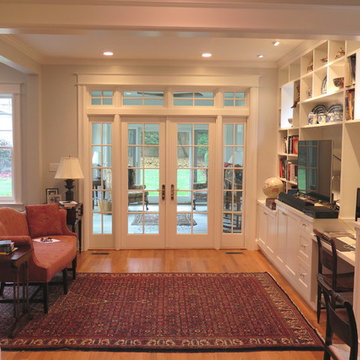
New Family room space as viewed from the breakfast room. This is the amalgamation of three existing spaces: a small vestibule, exterior recessed rear porch and the old TV room to the left. After demolishing walls and reconstructing others, formed this space with new windows, doors and custom cabinetry for the media center. French doors lead out to the Sunroom. Abundant natural light and views out into the garden. Recessed lighting with accent adjustable small floods illuminate the media center. Compact desk space for homework. Oak flooring installed to match the rest of the house.
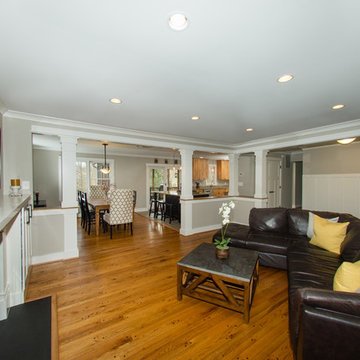
The new design, reminiscent of the Craftsman style, opens the entire main floor while still defining the living and dining areas. With successful planning and execution of the re-purposing of the existing kitchen cabinets and hardwood floors, the clients needs were met, and their vision realized.
Photography by Leigh Ann Saperstone
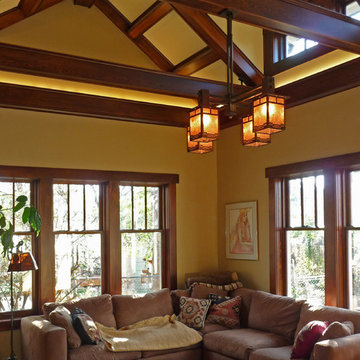
Family Room addition to Craftsman Bungalow with vaulted and beamed ceiling
Cette photo montre une salle de séjour craftsman de taille moyenne et ouverte avec un mur jaune, un sol en bois brun et aucun téléviseur.
Cette photo montre une salle de séjour craftsman de taille moyenne et ouverte avec un mur jaune, un sol en bois brun et aucun téléviseur.
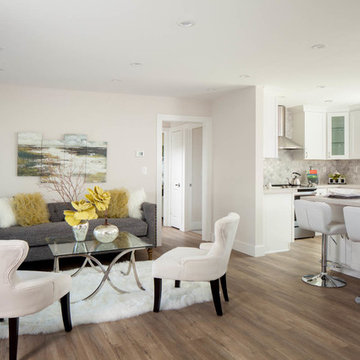
Baron Construction & Remodeling Co.
San Jose Complete Interior Home Remodel
Kitchen and Bathroom Design & Remodel
Living Room & Interior Design Remodel
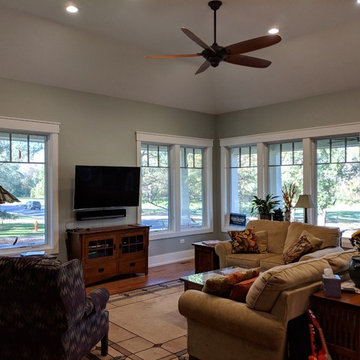
The big windows in this family room really let the natural light shine in. You can also enjoy the outdoor scenery from your comfy couch.
Photo Credit: Meyer Design
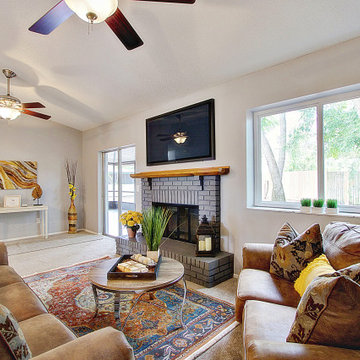
Deltona property rehab; family room remodel.
Cette photo montre une salle de séjour craftsman de taille moyenne et ouverte avec un mur gris, moquette, une cheminée standard, un manteau de cheminée en brique et un sol gris.
Cette photo montre une salle de séjour craftsman de taille moyenne et ouverte avec un mur gris, moquette, une cheminée standard, un manteau de cheminée en brique et un sol gris.
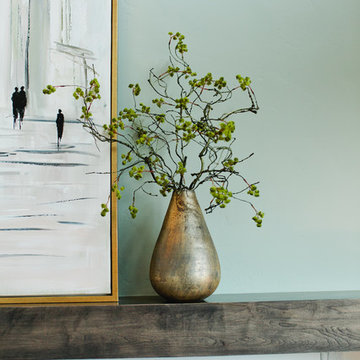
The Printer's Daughter Photography by Jenn Culley
Idée de décoration pour une petite salle de séjour mansardée ou avec mezzanine craftsman avec un mur gris, sol en stratifié, une cheminée standard, un téléviseur fixé au mur et un sol gris.
Idée de décoration pour une petite salle de séjour mansardée ou avec mezzanine craftsman avec un mur gris, sol en stratifié, une cheminée standard, un téléviseur fixé au mur et un sol gris.
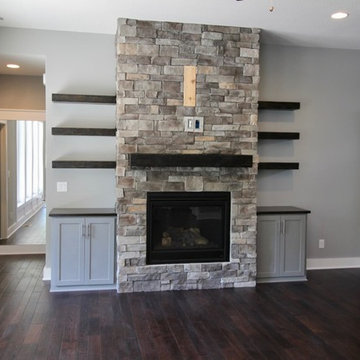
Rustic mantel over stone fireplace with gas insert. Distressed shelving on either side with shaker cabinets below. Barn door off spare bedroom hall.
Idées déco de salles de séjour craftsman
5