Idées déco de salles de séjour craftsman
Trier par :
Budget
Trier par:Populaires du jour
21 - 40 sur 1 055 photos
1 sur 3
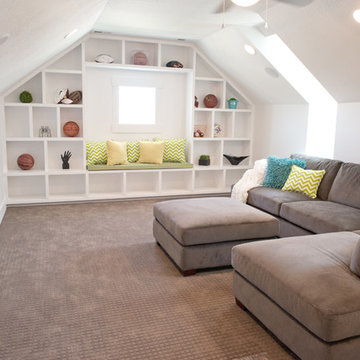
Kevin Kiernan
Cette image montre une salle de séjour craftsman de taille moyenne et fermée avec une bibliothèque ou un coin lecture, un mur blanc, moquette, aucune cheminée et un téléviseur fixé au mur.
Cette image montre une salle de séjour craftsman de taille moyenne et fermée avec une bibliothèque ou un coin lecture, un mur blanc, moquette, aucune cheminée et un téléviseur fixé au mur.
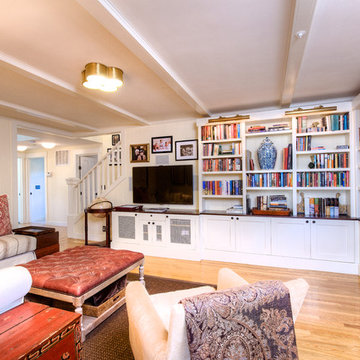
Coveted and highly sought after exquisitely finished family compound in a private setting surrounded by magnificent grounds. Spacious 5 bedroom, 3 bath main residence designed by Jared Polsky, has been enhanced lovely and expanded to include a dramatic guest house. Sun filled rooms, soaring ceilings, romantic master and open floor plan flow to outside for year round indoor/outdoor living. Mount Tamalpais and Bay views, Mill Valley schools, easy access to downtown and Highway 101.
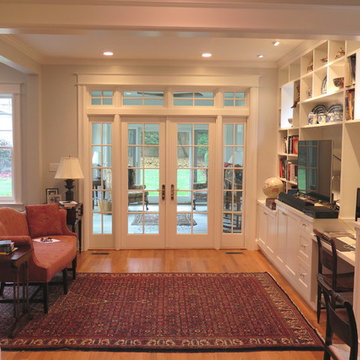
New Family room space as viewed from the breakfast room. This is the amalgamation of three existing spaces: a small vestibule, exterior recessed rear porch and the old TV room to the left. After demolishing walls and reconstructing others, formed this space with new windows, doors and custom cabinetry for the media center. French doors lead out to the Sunroom. Abundant natural light and views out into the garden. Recessed lighting with accent adjustable small floods illuminate the media center. Compact desk space for homework. Oak flooring installed to match the rest of the house.

With a view like this, who wouldn't want an equally gorgeous family room? This update included new carpet, a fresh coat of paint, and several new furniture pieces.
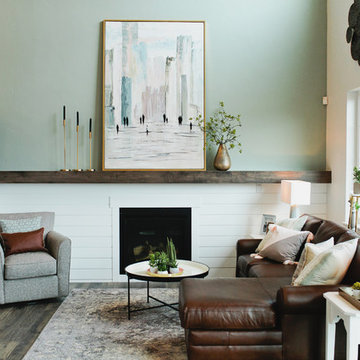
The Printer's Daughter Photography by Jenn Culley
Réalisation d'une petite salle de séjour mansardée ou avec mezzanine craftsman avec un mur gris, sol en stratifié, une cheminée standard, un téléviseur fixé au mur et un sol gris.
Réalisation d'une petite salle de séjour mansardée ou avec mezzanine craftsman avec un mur gris, sol en stratifié, une cheminée standard, un téléviseur fixé au mur et un sol gris.
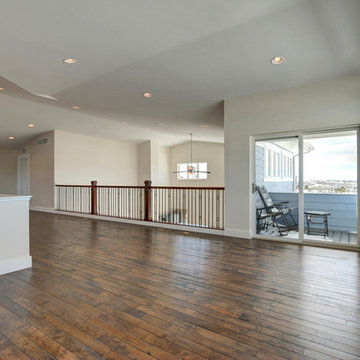
New residential project completed in Parker, Colorado in early 2016 This project is well sited to take advantage of tremendous views to the west of the Rampart Range and Pikes Peak. A contemporary home with a touch of craftsman styling incorporating a Wrap Around porch along the Southwest corner of the house.
Photographer: Nathan Strauch at Hot Shot Pros
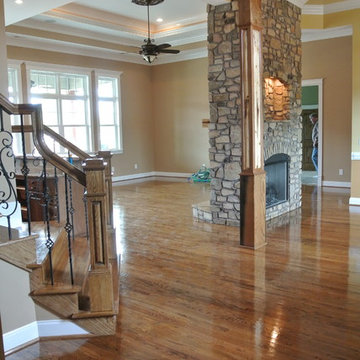
Idée de décoration pour une très grande salle de séjour craftsman ouverte avec un mur beige, un sol en bois brun, une cheminée double-face, un manteau de cheminée en pierre, aucun téléviseur et un sol marron.

Exemple d'une salle de séjour craftsman de taille moyenne et ouverte avec un mur gris, un sol en bois brun, une cheminée standard, un manteau de cheminée en carrelage, un téléviseur fixé au mur et un sol marron.
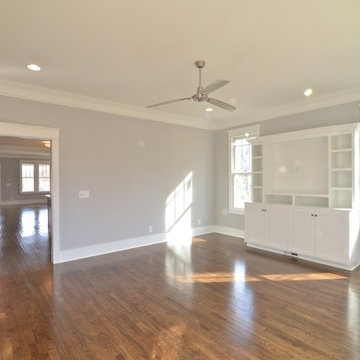
Réalisation d'une salle de séjour mansardée ou avec mezzanine craftsman de taille moyenne avec un mur gris, un sol en bois brun, aucune cheminée et un téléviseur encastré.
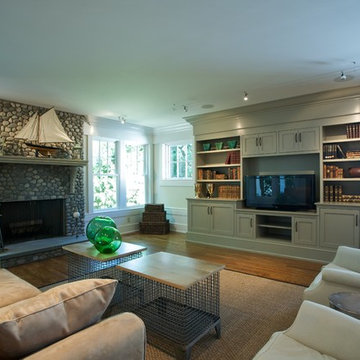
Fairfield County Award Winning Architect
Daniel Conlon Architects, Fairfield Architect, Fairfield Building Designer, architect, building designer, new home construction, building design, design, design-build, modern, simplistic, clean, lines, architectural, natural, custom, unique, high-end, historic preservation
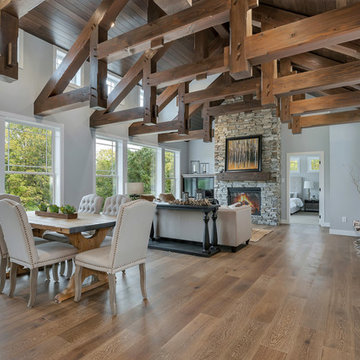
Timber Frame with Ship Lap Ceiling
Inspiration pour une salle de séjour craftsman de taille moyenne et ouverte avec un mur gris, un sol en bois brun, une cheminée standard, un manteau de cheminée en pierre, un téléviseur d'angle et un sol marron.
Inspiration pour une salle de séjour craftsman de taille moyenne et ouverte avec un mur gris, un sol en bois brun, une cheminée standard, un manteau de cheminée en pierre, un téléviseur d'angle et un sol marron.
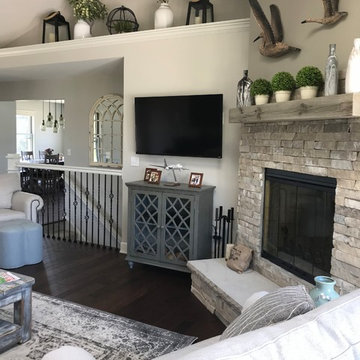
Prime Designs by Nancy
Cette image montre une salle de séjour craftsman de taille moyenne et ouverte avec un mur gris, parquet foncé, une cheminée d'angle, un manteau de cheminée en pierre, un téléviseur fixé au mur et un sol marron.
Cette image montre une salle de séjour craftsman de taille moyenne et ouverte avec un mur gris, parquet foncé, une cheminée d'angle, un manteau de cheminée en pierre, un téléviseur fixé au mur et un sol marron.
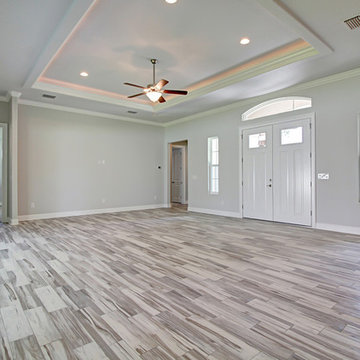
Exemple d'une salle de séjour craftsman de taille moyenne et ouverte avec un mur gris, un sol en carrelage de porcelaine et un sol gris.
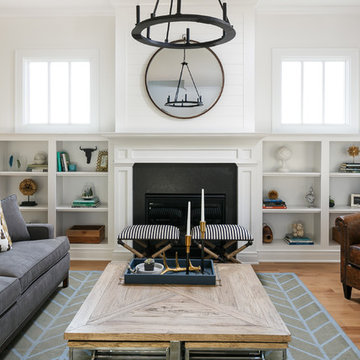
Idées déco pour une salle de séjour craftsman de taille moyenne et ouverte avec un mur blanc, parquet clair, une cheminée standard, un manteau de cheminée en pierre et aucun téléviseur.

Ambient lighting in this great room washes the ceiling and beams reflecting down to provide a warm glow. Task lighting over the counters provide the level of light required to cook and clean without disrupting the glow. Art lighting for the fireplace and additional task lighting for the seating areas create the final layers.
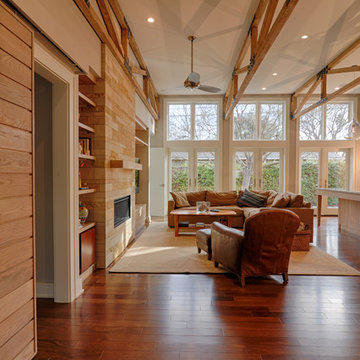
Ryan Edwards
Exemple d'une salle de séjour craftsman de taille moyenne et ouverte avec un mur gris, parquet foncé, une cheminée ribbon, un manteau de cheminée en pierre, un téléviseur fixé au mur et un sol marron.
Exemple d'une salle de séjour craftsman de taille moyenne et ouverte avec un mur gris, parquet foncé, une cheminée ribbon, un manteau de cheminée en pierre, un téléviseur fixé au mur et un sol marron.
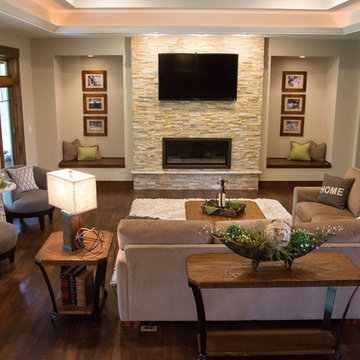
Julie Sahr Photography - Bricelyn, MN
Aménagement d'une salle de séjour craftsman ouverte et de taille moyenne avec un manteau de cheminée en pierre, un téléviseur fixé au mur, un mur beige, parquet foncé et une cheminée ribbon.
Aménagement d'une salle de séjour craftsman ouverte et de taille moyenne avec un manteau de cheminée en pierre, un téléviseur fixé au mur, un mur beige, parquet foncé et une cheminée ribbon.
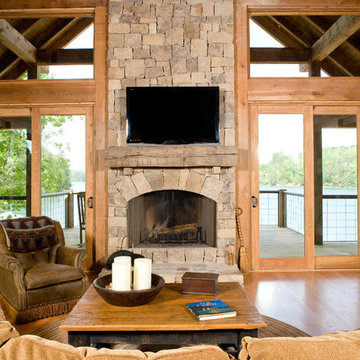
Photo by Sylvia Martin
stacked stone fireplace at the end of the glass space.
Cette image montre une grande salle de séjour craftsman ouverte avec parquet clair, une cheminée standard, un manteau de cheminée en pierre, un téléviseur fixé au mur, un mur marron et un sol marron.
Cette image montre une grande salle de séjour craftsman ouverte avec parquet clair, une cheminée standard, un manteau de cheminée en pierre, un téléviseur fixé au mur, un mur marron et un sol marron.
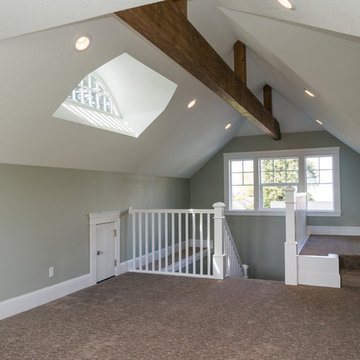
Jason Walchli
Réalisation d'une salle de séjour craftsman de taille moyenne et ouverte avec parquet clair, une cheminée standard, un manteau de cheminée en carrelage et un téléviseur fixé au mur.
Réalisation d'une salle de séjour craftsman de taille moyenne et ouverte avec parquet clair, une cheminée standard, un manteau de cheminée en carrelage et un téléviseur fixé au mur.
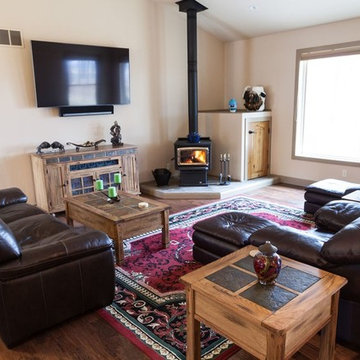
Aménagement d'une salle de séjour craftsman de taille moyenne et ouverte avec un mur beige, un sol en bois brun, un poêle à bois et un téléviseur fixé au mur.
Idées déco de salles de séjour craftsman
2