Idées déco de salles de séjour craftsman
Trier par :
Budget
Trier par:Populaires du jour
101 - 120 sur 1 055 photos
1 sur 3
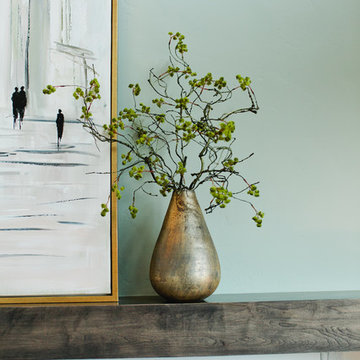
The Printer's Daughter Photography by Jenn Culley
Idée de décoration pour une petite salle de séjour mansardée ou avec mezzanine craftsman avec un mur gris, sol en stratifié, une cheminée standard, un téléviseur fixé au mur et un sol gris.
Idée de décoration pour une petite salle de séjour mansardée ou avec mezzanine craftsman avec un mur gris, sol en stratifié, une cheminée standard, un téléviseur fixé au mur et un sol gris.
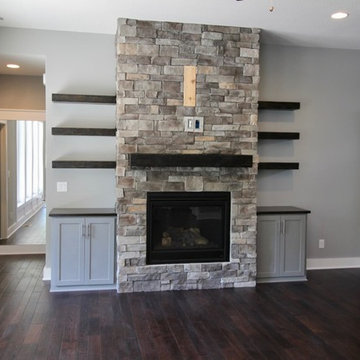
Rustic mantel over stone fireplace with gas insert. Distressed shelving on either side with shaker cabinets below. Barn door off spare bedroom hall.
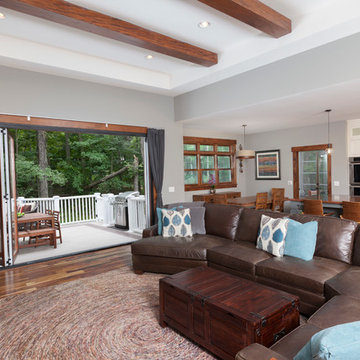
Great room beamed wood ceiling with full wall sliding glass doors, Acacia Hardwood, Gray painted cabinetry, large island with sink in butcher block countertop, pendant lighting, breakfast nook (Ryan Hainey)
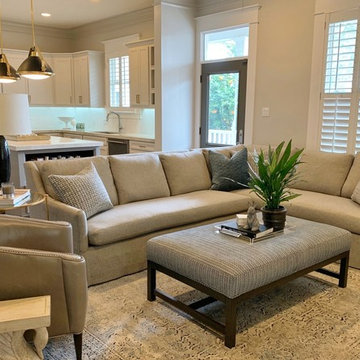
The family room where the family hangs out was made comfortable with a sectional sofa and a taupe leather chair. The soft ottoman is perfect for an infant to learn to walk around without bumps or bruises. A Loloi rug defines the space separate from the kitchen.
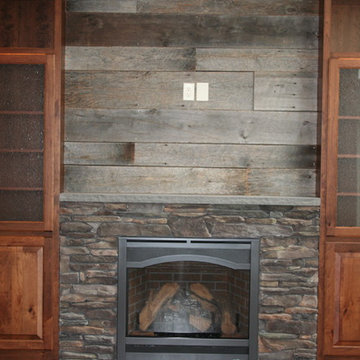
This great room is a combination of rustic and refined. The barn beams separate the different ceilings heights. The large wall of windows captures the beautiful mountain views. The stone fireplace with the barn siding above between two large custom cabinets all fits together wonderfully. This home has hardwood flooring and LVT throughout with no carpeting.
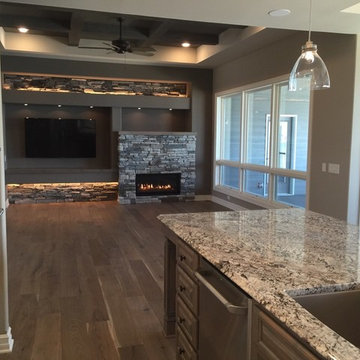
Stunning custom home featuring Del Mar from our Hallmark Floors Alta Vista Collection. Installation by Timberland Hardwood Floors, home build completed by Charles Thomas Homes.
http://hallmarkfloors.com/where-to-buy/intermountain-wood-products-omaha-ne/timberland-hardwood-floors-in-omaha-spotlight-dealer/
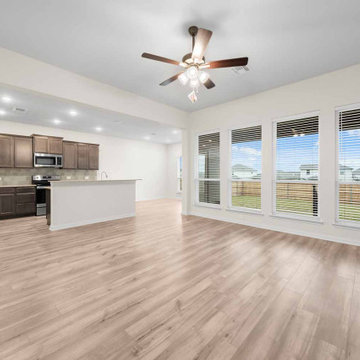
Cette image montre une salle de séjour craftsman de taille moyenne et ouverte avec un mur beige, un sol en vinyl et un sol beige.
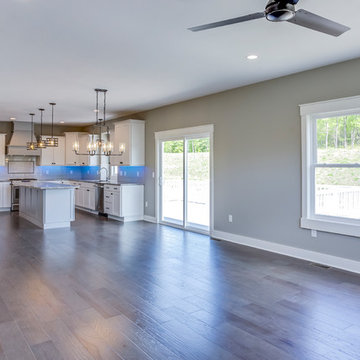
Réalisation d'une salle de séjour craftsman de taille moyenne et ouverte avec un sol en bois brun, une cheminée standard, un manteau de cheminée en pierre et un téléviseur encastré.
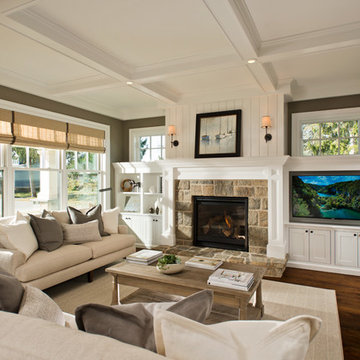
Randall Perry Photography, E Tanny Design
Réalisation d'une salle de séjour craftsman ouverte avec un mur beige, un sol en bois brun, une cheminée standard, un manteau de cheminée en pierre, un téléviseur encastré et un sol marron.
Réalisation d'une salle de séjour craftsman ouverte avec un mur beige, un sol en bois brun, une cheminée standard, un manteau de cheminée en pierre, un téléviseur encastré et un sol marron.
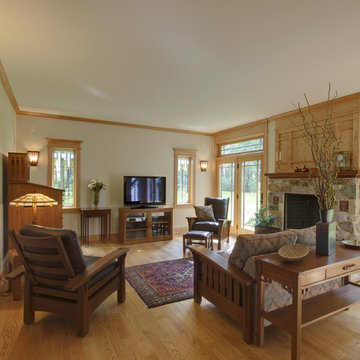
Chuck Hamilton
Réalisation d'une salle de séjour craftsman de taille moyenne et ouverte avec un mur beige, parquet clair, une cheminée standard, un manteau de cheminée en pierre et un téléviseur indépendant.
Réalisation d'une salle de séjour craftsman de taille moyenne et ouverte avec un mur beige, parquet clair, une cheminée standard, un manteau de cheminée en pierre et un téléviseur indépendant.
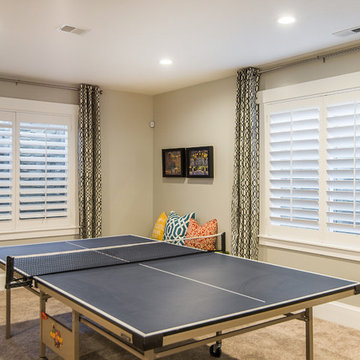
Aménagement d'une salle de séjour craftsman de taille moyenne et ouverte avec salle de jeu, un mur gris, moquette, aucune cheminée, un téléviseur fixé au mur et un sol beige.
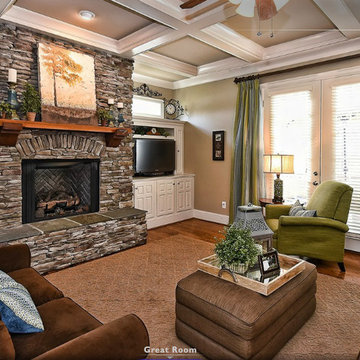
Idée de décoration pour une salle de séjour craftsman de taille moyenne et ouverte avec un téléviseur d'angle, un mur beige, un sol en bois brun, une cheminée standard et un manteau de cheminée en pierre.
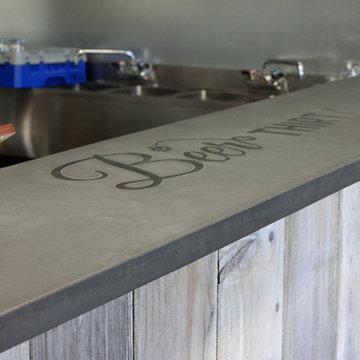
Charcoal concrete counter tops with embedded stainless steel lettering and reclaimed wood bar.
ConcreteCraftsman.com
Inspiration pour une grande salle de séjour craftsman.
Inspiration pour une grande salle de séjour craftsman.
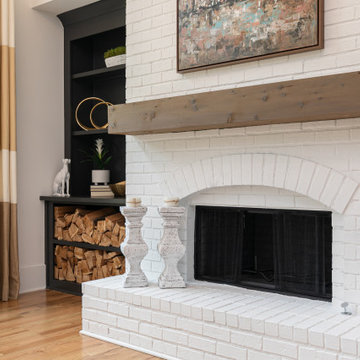
Open concept floor plan. Painted bookcases. Painted brick fireplace. Cedar mantel.
Aménagement d'une grande salle de séjour craftsman ouverte avec un mur blanc, un sol en bois brun, une cheminée standard, un manteau de cheminée en brique, aucun téléviseur et un sol marron.
Aménagement d'une grande salle de séjour craftsman ouverte avec un mur blanc, un sol en bois brun, une cheminée standard, un manteau de cheminée en brique, aucun téléviseur et un sol marron.
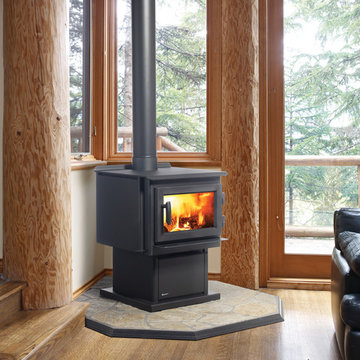
Aménagement d'une salle de séjour craftsman de taille moyenne et ouverte avec une cheminée d'angle, un mur blanc, un sol en bois brun, aucun téléviseur et un sol marron.
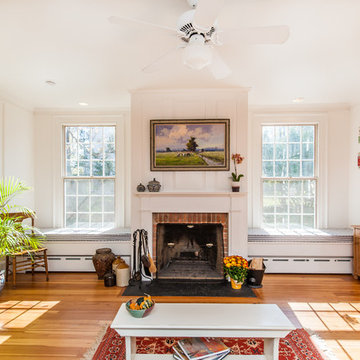
Susie Soleimani Photography
Cette photo montre une salle de séjour craftsman de taille moyenne et fermée avec un mur beige, un sol en bois brun, une cheminée standard, un manteau de cheminée en bois et un téléviseur indépendant.
Cette photo montre une salle de séjour craftsman de taille moyenne et fermée avec un mur beige, un sol en bois brun, une cheminée standard, un manteau de cheminée en bois et un téléviseur indépendant.
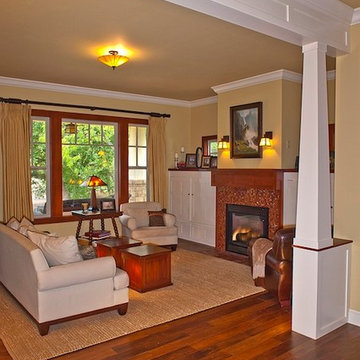
Réalisation d'une salle de séjour craftsman de taille moyenne et ouverte avec un téléviseur dissimulé et un mur jaune.
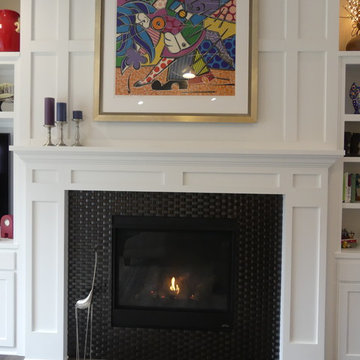
Inspiration pour une salle de séjour craftsman de taille moyenne et ouverte avec un mur beige, un sol en bois brun, une cheminée standard, un manteau de cheminée en carrelage, un téléviseur encastré et un sol marron.
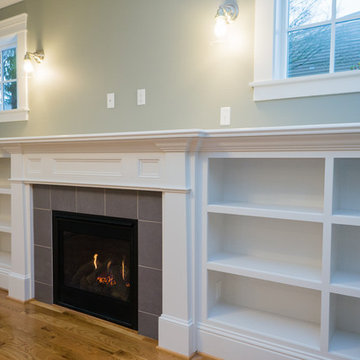
Jason Walchli
Aménagement d'une salle de séjour craftsman de taille moyenne et ouverte avec parquet clair, une cheminée standard, un manteau de cheminée en carrelage et un téléviseur fixé au mur.
Aménagement d'une salle de séjour craftsman de taille moyenne et ouverte avec parquet clair, une cheminée standard, un manteau de cheminée en carrelage et un téléviseur fixé au mur.
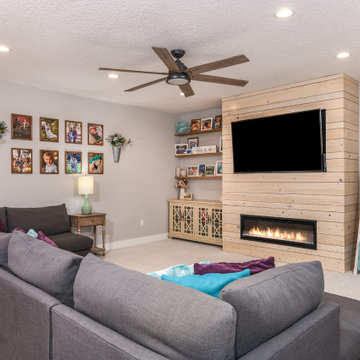
family room with built in electric fireplace
Inspiration pour une salle de séjour craftsman de taille moyenne et ouverte avec un mur gris, moquette, une cheminée ribbon, un manteau de cheminée en lambris de bois, un téléviseur encastré et un sol beige.
Inspiration pour une salle de séjour craftsman de taille moyenne et ouverte avec un mur gris, moquette, une cheminée ribbon, un manteau de cheminée en lambris de bois, un téléviseur encastré et un sol beige.
Idées déco de salles de séjour craftsman
6