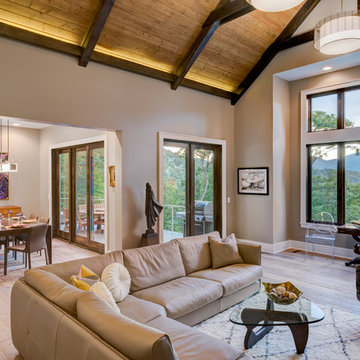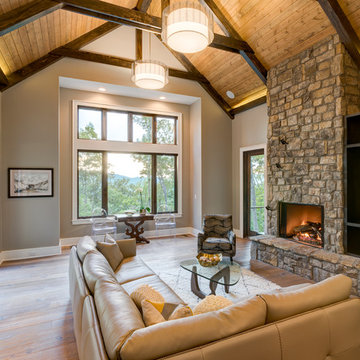Idées déco de salles de séjour craftsman
Trier par :
Budget
Trier par:Populaires du jour
41 - 60 sur 395 photos
1 sur 3
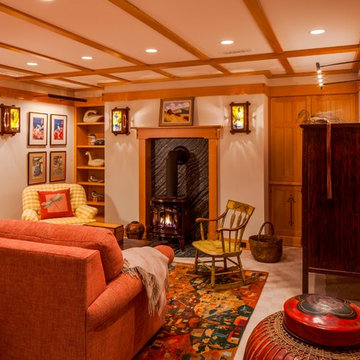
Family Room and Lounge off the Cinema
Brian Vanden Brink Photographer
Exemple d'une salle de séjour craftsman de taille moyenne et fermée avec un bar de salon, un mur beige, aucune cheminée, un manteau de cheminée en pierre, un téléviseur dissimulé et un sol beige.
Exemple d'une salle de séjour craftsman de taille moyenne et fermée avec un bar de salon, un mur beige, aucune cheminée, un manteau de cheminée en pierre, un téléviseur dissimulé et un sol beige.
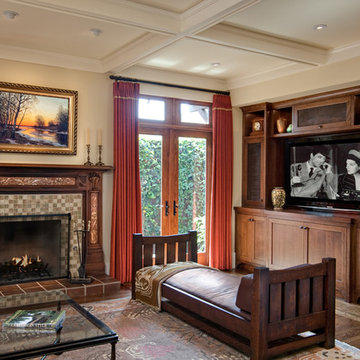
Aménagement d'une grande salle de séjour craftsman fermée avec un mur blanc, une cheminée standard, un manteau de cheminée en carrelage, un sol en bois brun, un téléviseur encastré et un sol marron.
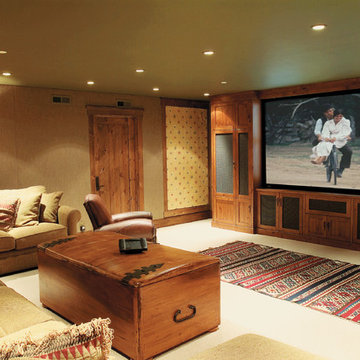
Réalisation d'une salle de séjour craftsman de taille moyenne et fermée avec un mur beige, un téléviseur encastré, moquette, aucune cheminée et un sol beige.
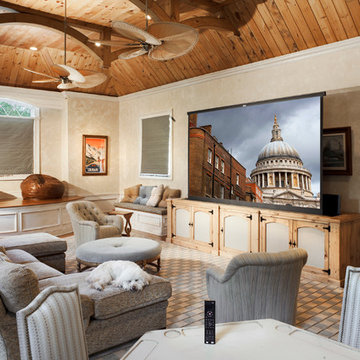
Photography by William Psolka, psolka-photo.com
Cette photo montre une salle de séjour mansardée ou avec mezzanine craftsman de taille moyenne avec salle de jeu, un mur beige, parquet clair, aucune cheminée et un téléviseur dissimulé.
Cette photo montre une salle de séjour mansardée ou avec mezzanine craftsman de taille moyenne avec salle de jeu, un mur beige, parquet clair, aucune cheminée et un téléviseur dissimulé.
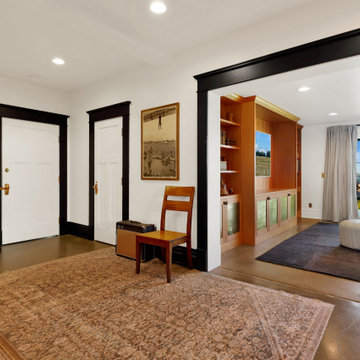
1400 square foot addition and remodel of historic craftsman home to include new garage, accessory dwelling unit and outdoor living space
Cette image montre une salle de séjour craftsman de taille moyenne et ouverte avec salle de jeu, un mur blanc, sol en béton ciré, aucune cheminée, un téléviseur fixé au mur et un sol marron.
Cette image montre une salle de séjour craftsman de taille moyenne et ouverte avec salle de jeu, un mur blanc, sol en béton ciré, aucune cheminée, un téléviseur fixé au mur et un sol marron.
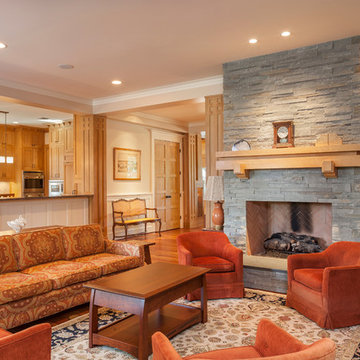
Aménagement d'une salle de séjour craftsman de taille moyenne et ouverte avec un mur beige, un sol en bois brun, une cheminée standard et un manteau de cheminée en pierre.
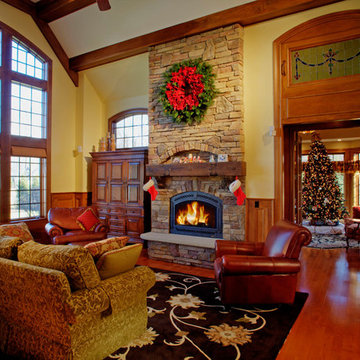
Exemple d'une très grande salle de séjour craftsman fermée avec un mur jaune, un sol en bois brun, une cheminée standard, un manteau de cheminée en pierre et aucun téléviseur.
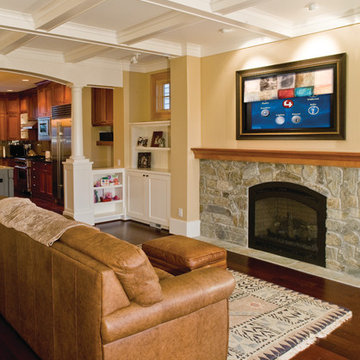
Do you see the speakers? They are completely invisible, while still providing rich, award-winning sound! During the install, the speaker is installed in the ceiling and then sheetrock and paint is applied over the top — leaving a beautiful architectural look.
Homeowners get their living room back.When done watching tv, the “off button” will roll down museum quality artwork to conceal the television.
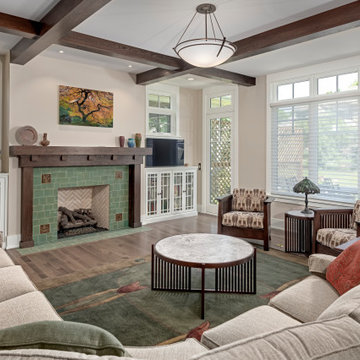
Contemporary Craftsman Home with traditional craftsman fireplace with custom tiles and insets. Beamed ceiling detail adds charm and the high windows provide both light and privacy
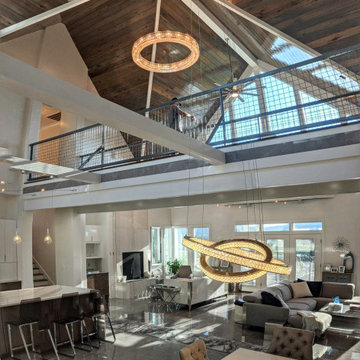
Open plan living, kitchen and dining with catwalk at the upper level make for a very unique space. Contemporary furniture selections and finishes that bling went into every detail. Vaulted ceilings with gloss finish applied to wood stain. Walnut stained cabinets mixed with high gloss white lacquer.
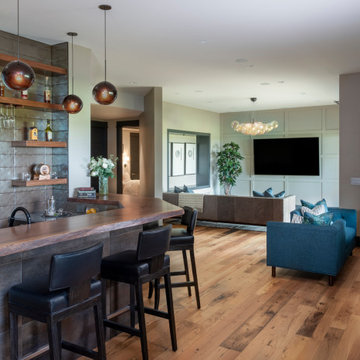
Exemple d'une grande salle de séjour craftsman ouverte avec un bar de salon, un mur multicolore, parquet clair, une cheminée double-face, un manteau de cheminée en carrelage, un téléviseur fixé au mur et un sol multicolore.
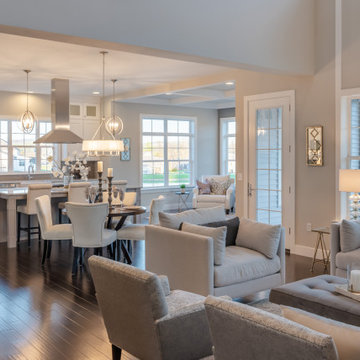
This 2-story home includes a 3- car garage with mudroom entry, an inviting front porch with decorative posts, and a screened-in porch. The home features an open floor plan with 10’ ceilings on the 1st floor and impressive detailing throughout. A dramatic 2-story ceiling creates a grand first impression in the foyer, where hardwood flooring extends into the adjacent formal dining room elegant coffered ceiling accented by craftsman style wainscoting and chair rail. Just beyond the Foyer, the great room with a 2-story ceiling, the kitchen, breakfast area, and hearth room share an open plan. The spacious kitchen includes that opens to the breakfast area, quartz countertops with tile backsplash, stainless steel appliances, attractive cabinetry with crown molding, and a corner pantry. The connecting hearth room is a cozy retreat that includes a gas fireplace with stone surround and shiplap. The floor plan also includes a study with French doors and a convenient bonus room for additional flexible living space. The first-floor owner’s suite boasts an expansive closet, and a private bathroom with a shower, freestanding tub, and double bowl vanity. On the 2nd floor is a versatile loft area overlooking the great room, 2 full baths, and 3 bedrooms with spacious closets.
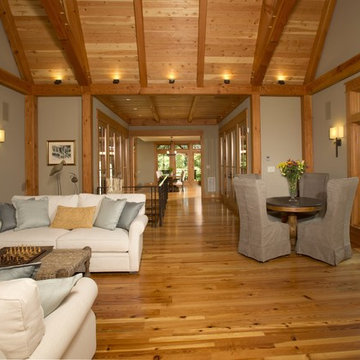
In this Kohlmark home. We designed and manufactured these small mini flood lights to provide a soft wash on the cedar ceiling and to light the trellises. This was truly a one of a kind fixture for a special application.
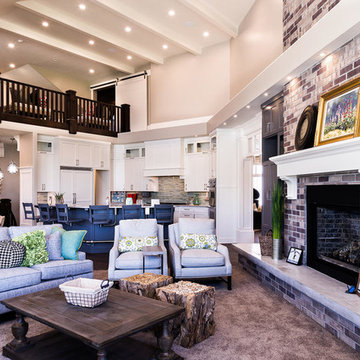
Family room on the main floor.
Réalisation d'une très grande salle de séjour craftsman ouverte avec un mur gris, moquette, une cheminée standard, un manteau de cheminée en brique et un téléviseur encastré.
Réalisation d'une très grande salle de séjour craftsman ouverte avec un mur gris, moquette, une cheminée standard, un manteau de cheminée en brique et un téléviseur encastré.
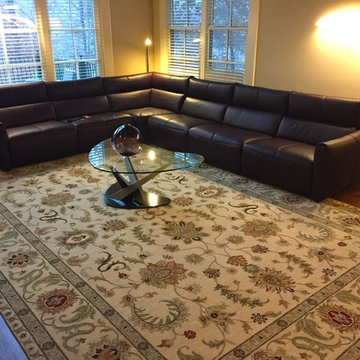
Cette photo montre une grande salle de séjour craftsman ouverte avec un mur beige, un sol en bois brun, une cheminée standard, un manteau de cheminée en pierre, un téléviseur fixé au mur et un sol marron.

Cette photo montre une grande salle de séjour craftsman fermée avec une bibliothèque ou un coin lecture, un mur marron, un sol en ardoise, une cheminée standard, un manteau de cheminée en carrelage et un téléviseur dissimulé.
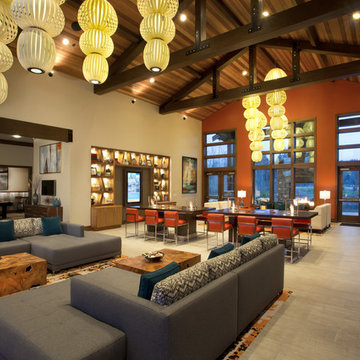
Cavennphoto LImited
Great Room of retirement Lodge, 3 seating areas, wine lockers, interactive touch screen, access to outdoor patio double sided fireplace, clear T & G cedar ceilings with stained glu-lam beam trusses.
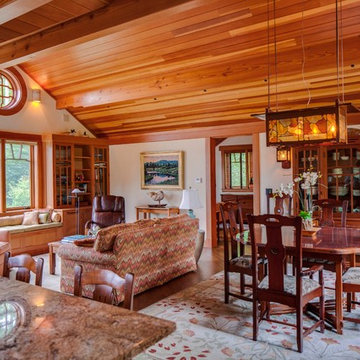
Douglass Fir beams, vertical grain Douglas Fir ceiling, trim. and cabinets. Custom reproduction Craftsmen lighting fixtures by John Hamm (www.hammstudios.com)
Custom Dining furniture by Phi Home Designs
Brian Vanden Brink Photographer
Idées déco de salles de séjour craftsman
3
