Idées déco de salles de séjour de taille moyenne avec un plafond en bois
Trier par :
Budget
Trier par:Populaires du jour
121 - 140 sur 336 photos
1 sur 3
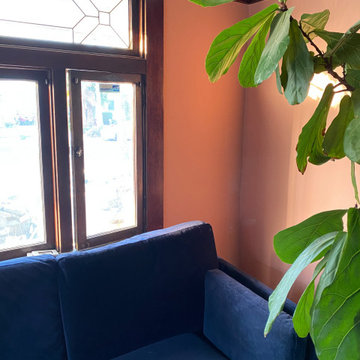
This amazing "snug room" on a 1905 Jefferson Park Craftsman had amazing wood cathedral ceilings and a truly one of a kind wallpaper mural in the triangle eaves. BUT, it also had layers of vinyl wallpaper that took ages to peel back before finally just demoing the walls and starting over with the fresh palette from Backdrop of 36 Hours in Marrakech and Moonlight. This project is on-going, so check back for more details.
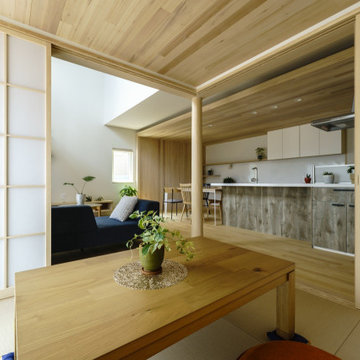
吹き抜けがある明るいリビングがいい。
本棚と机がある趣味の部屋とのつながりもほしい。
無垢のフローリングって落ち着く感じがする。
家族みんなで動線を考え、たったひとつ間取りにたどり着いた。
コンパクトだけど快適に暮らせるようなつくりを。
そんな理想を取り入れた建築計画を一緒に考えました。
そして、家族の想いがまたひとつカタチになりました。
家族構成:30代夫婦+子供2人
施工面積:132.07㎡ ( 39.86 坪)
竣工:2021年 6月
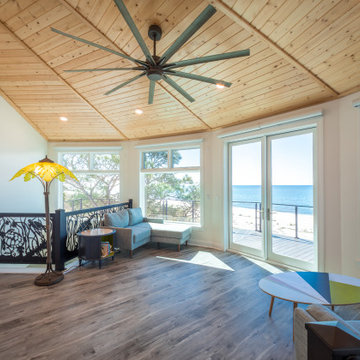
A custom loft style family room with luxury vinyl flooring and a wood ceiling.
Inspiration pour une salle de séjour mansardée ou avec mezzanine traditionnelle de taille moyenne avec un mur blanc, un sol en vinyl, un sol gris et un plafond en bois.
Inspiration pour une salle de séjour mansardée ou avec mezzanine traditionnelle de taille moyenne avec un mur blanc, un sol en vinyl, un sol gris et un plafond en bois.
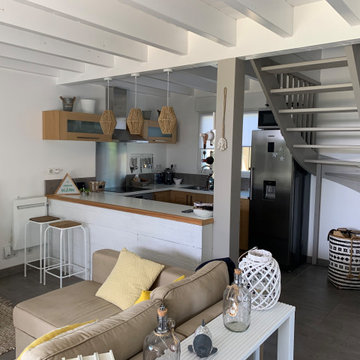
Maison de vacance dans les Landes
Idées déco pour une salle de séjour bord de mer de taille moyenne et ouverte avec un bar de salon, un mur blanc, un sol en carrelage de céramique, aucune cheminée, un téléviseur fixé au mur, un sol gris et un plafond en bois.
Idées déco pour une salle de séjour bord de mer de taille moyenne et ouverte avec un bar de salon, un mur blanc, un sol en carrelage de céramique, aucune cheminée, un téléviseur fixé au mur, un sol gris et un plafond en bois.
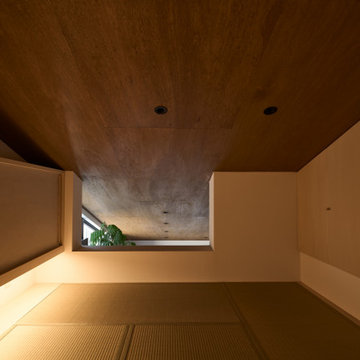
ロフト(和室)
既存のロフトスペースを畳敷きの離れにしました。開口からはダイニングを見下ろせます。
写真:西川公朗
Cette image montre une salle de séjour mansardée ou avec mezzanine minimaliste de taille moyenne avec un mur blanc, un sol de tatami, aucune cheminée, un plafond en bois et du lambris de bois.
Cette image montre une salle de séjour mansardée ou avec mezzanine minimaliste de taille moyenne avec un mur blanc, un sol de tatami, aucune cheminée, un plafond en bois et du lambris de bois.
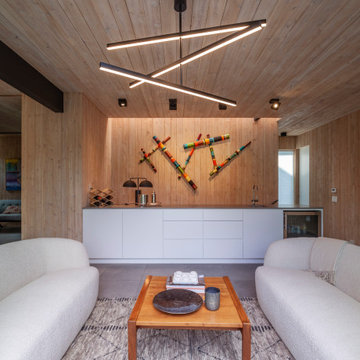
Inspiration pour une salle de séjour minimaliste de taille moyenne et ouverte avec une bibliothèque ou un coin lecture, un mur marron, sol en béton ciré, un sol gris, un plafond en bois et du lambris.
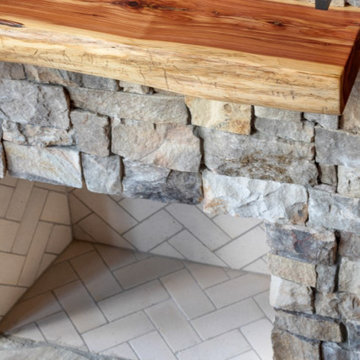
Cette image montre une salle de séjour chalet en bois de taille moyenne et ouverte avec un mur beige, parquet clair, une cheminée standard, un manteau de cheminée en pierre de parement, aucun téléviseur, un sol marron et un plafond en bois.
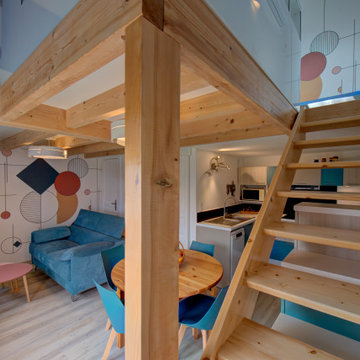
Cette photo montre une salle de séjour tendance de taille moyenne et ouverte avec un mur blanc, sol en stratifié, aucune cheminée, un téléviseur indépendant, un sol gris, un plafond en bois et du papier peint.
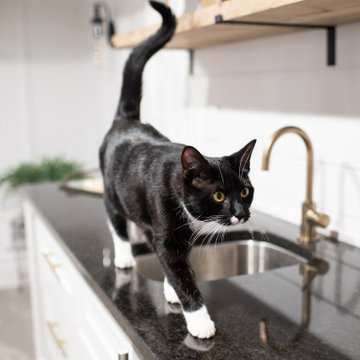
Basement great room renovation
Cette photo montre une salle de séjour nature de taille moyenne et ouverte avec un bar de salon, un mur blanc, moquette, une cheminée standard, un manteau de cheminée en brique, un téléviseur dissimulé, un sol gris, un plafond en bois et boiseries.
Cette photo montre une salle de séjour nature de taille moyenne et ouverte avec un bar de salon, un mur blanc, moquette, une cheminée standard, un manteau de cheminée en brique, un téléviseur dissimulé, un sol gris, un plafond en bois et boiseries.
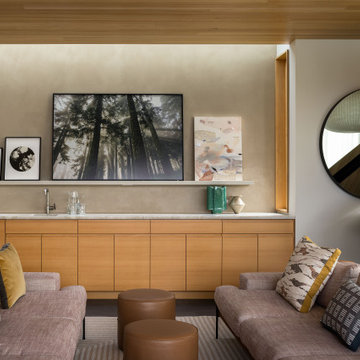
A long skylight filters northern light down onto a plaster feature wall.
Photography: Andrew Pogue Photography
Réalisation d'une salle de séjour minimaliste de taille moyenne et ouverte avec une salle de musique, un mur blanc, un sol en carrelage de porcelaine, un sol gris et un plafond en bois.
Réalisation d'une salle de séjour minimaliste de taille moyenne et ouverte avec une salle de musique, un mur blanc, un sol en carrelage de porcelaine, un sol gris et un plafond en bois.
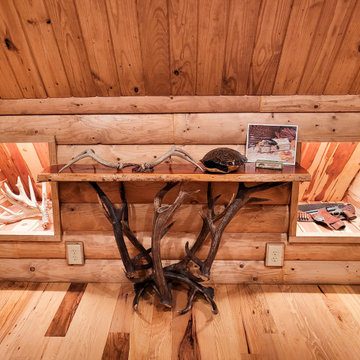
Detail of lighted display insets.
Exemple d'une salle de séjour montagne en bois de taille moyenne et fermée avec un sol en bois brun, une cheminée d'angle, un manteau de cheminée en pierre et un plafond en bois.
Exemple d'une salle de séjour montagne en bois de taille moyenne et fermée avec un sol en bois brun, une cheminée d'angle, un manteau de cheminée en pierre et un plafond en bois.
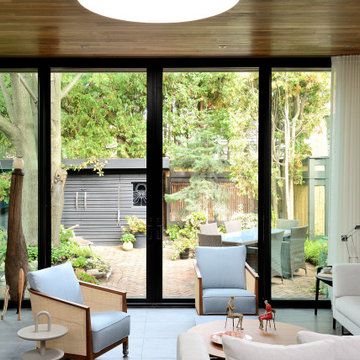
Full spectrum floor to ceiling and wall to wall pella patio doors, coupled with the round velux skylight provide ample light and connection to the outdoors, while sheltering from the elements when desired.
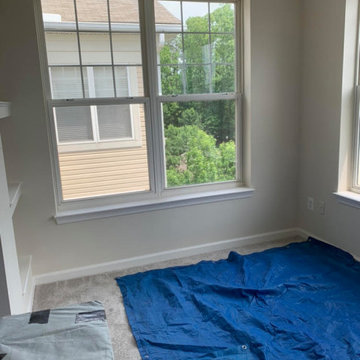
replacement glass for windows. Residential glass replacement - Home window Glass replacement- window seal failure- broken window seal- broken window glass replacement- double pane glass replacement- foggy window repair- foggy glass replacement
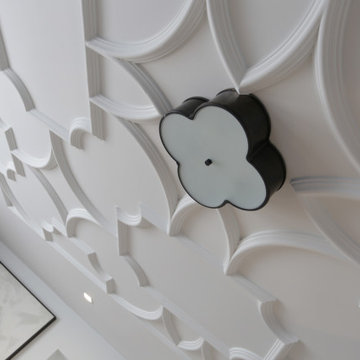
This family room space screams sophistication with the clean design and transitional look. The new 65” TV is now camouflaged behind the vertically installed black shiplap. New curtains and window shades soften the new space. Wall molding accents with wallpaper inside make for a subtle focal point. We also added a new ceiling molding feature for architectural details that will make most look up while lounging on the twin sofas. The kitchen was also not left out with the new backsplash, pendant / recessed lighting, as well as other new inclusions.
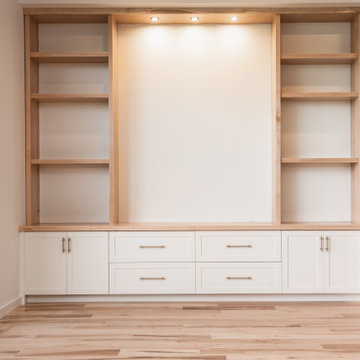
Exemple d'une salle de séjour chic de taille moyenne et ouverte avec un mur blanc, parquet clair, une cheminée standard, un manteau de cheminée en pierre de parement et un plafond en bois.
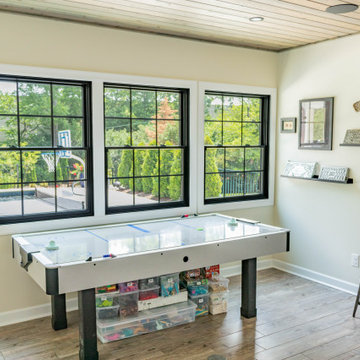
A room addition attached to the new outdoor living area. This section of the home addition was an existing space converted to a custom family game room area. The project is finished custom stained cedar tongue and groove ceilings, staying consistent with the outdoor rooms ceilings. The room addition includes new windows and a new sliding glass door.
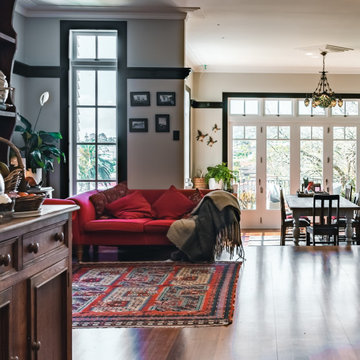
Ceilings are beautifully panelled and adorned with chandeliers and the goal to make everything look like it had always been there was achieved.
Aménagement d'une salle de séjour victorienne de taille moyenne et ouverte avec un sol en bois brun, un sol marron et un plafond en bois.
Aménagement d'une salle de séjour victorienne de taille moyenne et ouverte avec un sol en bois brun, un sol marron et un plafond en bois.
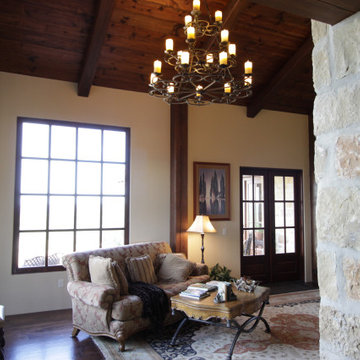
The first family room is set just off the kitchen and shares a fireplace with it. Featuring custom beam work, wood flooring and ceilings, and stonework this room offers a calming place to relax after a day's work. Or any time, for that matter.
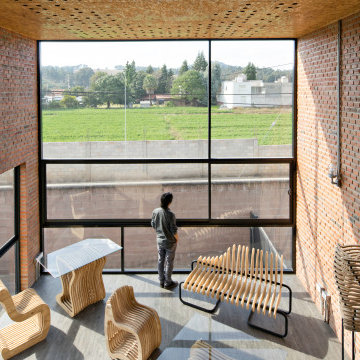
Sol 25 was designed under the premise that form and configuration of architectural space influence the users experience and behavior. Consequently, the house layout explores how to create an authentic experience for the inhabitant by challenging the standard layouts of residential programming. For the desired outcome, 3 main principles were followed: direct integration with nature in private spaces, visual integration with the adjacent nature reserve in the social areas, and social integration through wide open spaces in common areas.
In addition, a distinct architectural layout is generated, as the ground floor houses two bedrooms, a garden and lobby. The first level houses the main bedroom and kitchen, all in an open plan concept with double height, where the user can enjoy the view of the green areas. On the second level there is a loft with a studio, and to use the roof space, a roof garden was designed where one can enjoy an outdoor environment with interesting views all around.
Sol 25 maintains an industrial aesthetic, as a hybrid between a house and a loft, achieving wide spaces with character. The materials used were mostly exposed brick and glass, which when conjugated create cozy spaces in addition to requiring low maintenance.
The interior design was another key point in the project, as each of the woodwork, fixtures and fittings elements were specially designed. Thus achieving a personalized and unique environment.
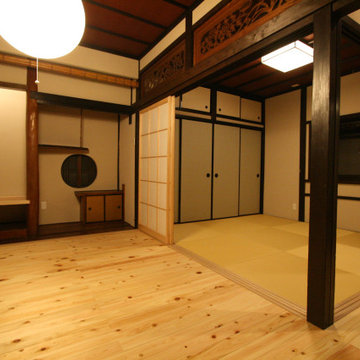
Inspiration pour une salle de séjour asiatique en bois de taille moyenne et ouverte avec un mur jaune, parquet clair, aucune cheminée, un téléviseur indépendant, un sol beige et un plafond en bois.
Idées déco de salles de séjour de taille moyenne avec un plafond en bois
7