Idées déco de salles de séjour de taille moyenne avec un plafond en bois
Trier par :
Budget
Trier par:Populaires du jour
161 - 180 sur 336 photos
1 sur 3
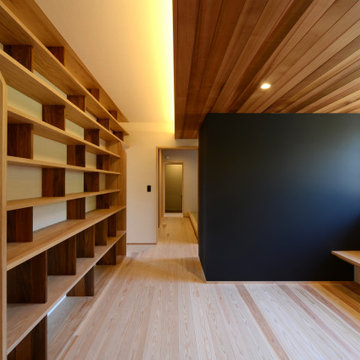
赤坂台の家 ライブラリー一角に設けられた休憩スペースです。
Idée de décoration pour une salle de séjour asiatique de taille moyenne et fermée avec une bibliothèque ou un coin lecture, un mur blanc, parquet clair, un plafond en bois et du papier peint.
Idée de décoration pour une salle de séjour asiatique de taille moyenne et fermée avec une bibliothèque ou un coin lecture, un mur blanc, parquet clair, un plafond en bois et du papier peint.
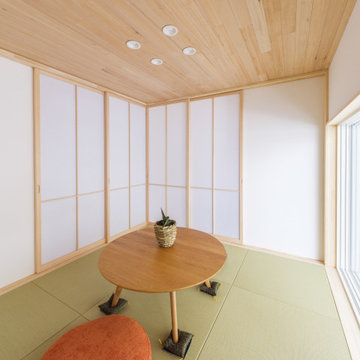
かわいいを取り入れた家づくりがいい。
無垢の床など自然素材を多めにシンプルに。
お気に入りの場所はちょっとした広くしたお風呂。
家族みんなで動線を考え、たったひとつ間取りにたどり着いた。
コンパクトだけど快適に暮らせるようなつくりを。
そんな理想を取り入れた建築計画を一緒に考えました。
そして、家族の想いがまたひとつカタチになりました。
家族構成:30代夫婦
施工面積: 132.9㎡(40.12坪)
竣工:2022年1月
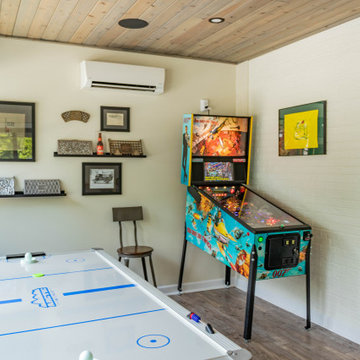
A room addition attached to the new outdoor living area. This section of the home addition was an existing space converted to a custom family game room area. The project is finished custom stained cedar tongue and groove ceilings, staying consistent with the outdoor rooms ceilings. The room addition includes new windows and a new sliding glass door.
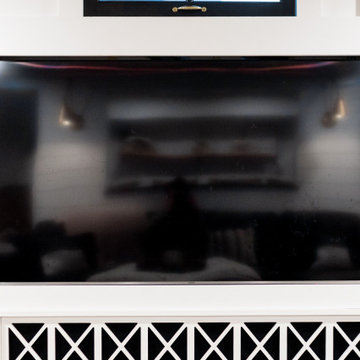
Basement great room renovation
Idée de décoration pour une salle de séjour champêtre de taille moyenne et ouverte avec un bar de salon, un mur blanc, moquette, une cheminée standard, un manteau de cheminée en brique, un téléviseur dissimulé, un sol gris, un plafond en bois et boiseries.
Idée de décoration pour une salle de séjour champêtre de taille moyenne et ouverte avec un bar de salon, un mur blanc, moquette, une cheminée standard, un manteau de cheminée en brique, un téléviseur dissimulé, un sol gris, un plafond en bois et boiseries.
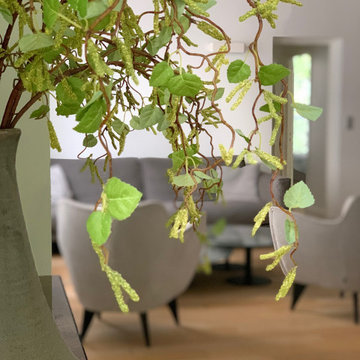
Réalisation d'une salle de séjour minimaliste de taille moyenne et ouverte avec un mur vert, parquet clair, aucune cheminée, un téléviseur fixé au mur, un sol marron et un plafond en bois.
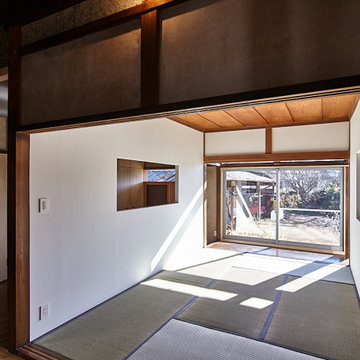
Cette image montre une salle de séjour design de taille moyenne et ouverte avec un mur bleu, un sol de tatami, aucune cheminée, aucun téléviseur, un plafond en bois et du lambris de bois.
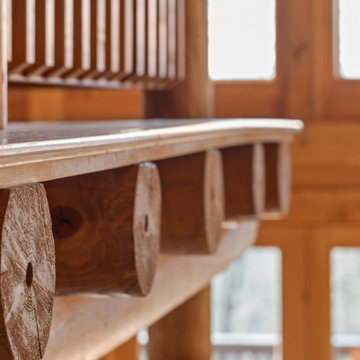
Cette image montre une salle de séjour chalet en bois de taille moyenne et ouverte avec un mur beige, parquet clair, une cheminée standard, un manteau de cheminée en pierre de parement, un téléviseur indépendant, un sol marron et un plafond en bois.
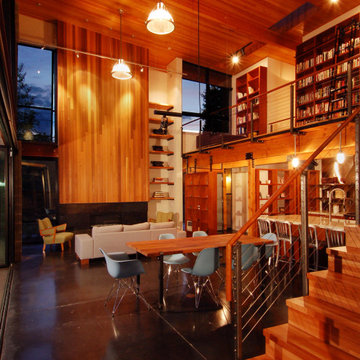
The heart of this home is a stunning library that rises majestically within the double-height living space. A minimalist, open-tread staircase leads to this lofted sanctuary, where the rich, warm tones of the wood offer a striking contrast against the industrial backdrop of steel and concrete.
Below, the living room is a testament to modern comfort, anchored by a sleek, contemporary fireplace. This central feature commands attention, its clean lines and subtle design adding to the overall elegance of the space. Natural light pours in through the expansive windows, which complements the raw, textural beauty of the exposed timber and steel beams above.
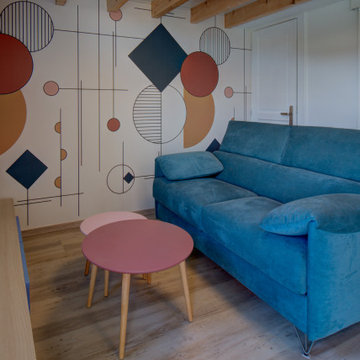
Idées déco pour une salle de séjour contemporaine de taille moyenne et ouverte avec un mur blanc, sol en stratifié, aucune cheminée, un téléviseur indépendant, un sol gris, un plafond en bois et du papier peint.
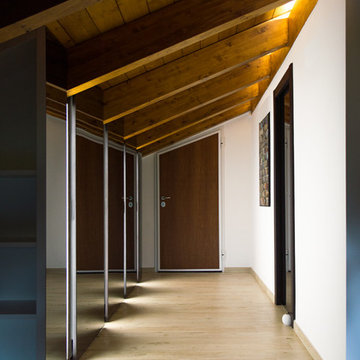
Cette photo montre une salle de séjour tendance de taille moyenne avec un mur blanc, un sol en carrelage de porcelaine, un sol beige et un plafond en bois.
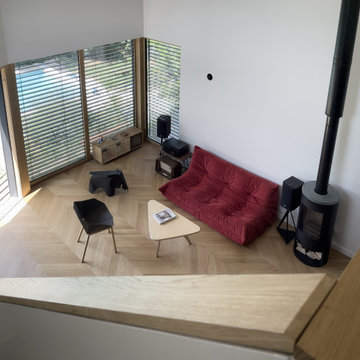
Séjour en double hauteur avec plafond bois contre-plaqué, grandes ouvertures et baie coulissante donnant sur la piscine.
Exemple d'une salle de séjour mansardée ou avec mezzanine tendance de taille moyenne avec un mur blanc, un sol en bois brun, un poêle à bois, aucun téléviseur, un sol beige et un plafond en bois.
Exemple d'une salle de séjour mansardée ou avec mezzanine tendance de taille moyenne avec un mur blanc, un sol en bois brun, un poêle à bois, aucun téléviseur, un sol beige et un plafond en bois.
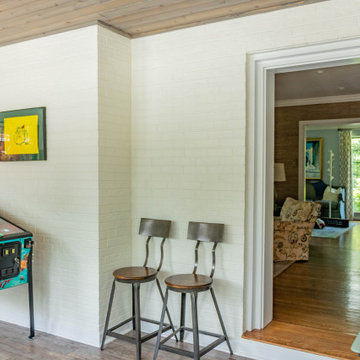
A room addition attached to the new outdoor living area. This section of the home addition was an existing space converted to a custom family game room area. The project is finished custom stained cedar tongue and groove ceilings, staying consistent with the outdoor rooms ceilings. The room addition includes new windows and a new sliding glass door.
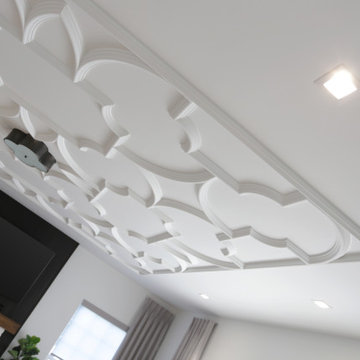
This family room space screams sophistication with the clean design and transitional look. The new 65” TV is now camouflaged behind the vertically installed black shiplap. New curtains and window shades soften the new space. Wall molding accents with wallpaper inside make for a subtle focal point. We also added a new ceiling molding feature for architectural details that will make most look up while lounging on the twin sofas. The kitchen was also not left out with the new backsplash, pendant / recessed lighting, as well as other new inclusions.
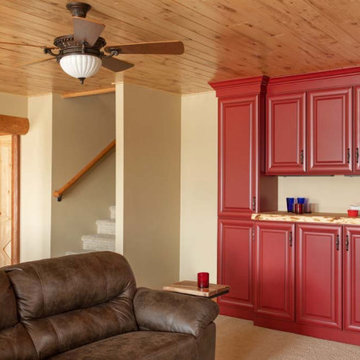
Aménagement d'une salle de séjour de taille moyenne et ouverte avec un bar de salon, un mur beige, moquette et un plafond en bois.
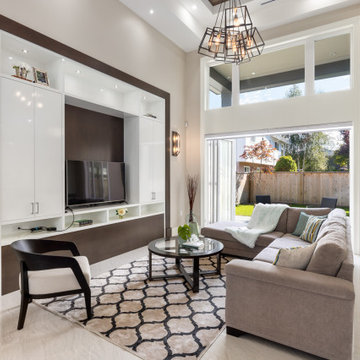
Cette image montre une salle de séjour design de taille moyenne et ouverte avec un mur beige, un sol en carrelage de céramique, aucune cheminée, un téléviseur encastré, un sol gris et un plafond en bois.
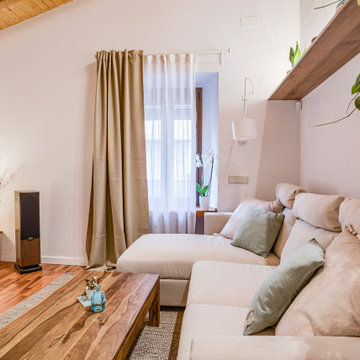
La salita es el espacio donde nuestra clienta se relaja, escucha música con sus grandes altavoces o mira alguna película. También quiere, pero, poder leer un libro o hacer un pica pica informal con sus amigos en el sofá.
Creamos un mueble bajo en forma de “L” que hace a su vez de banco, espacio para almacenar, poner decoración o guardar aparatos electrónicos. Utilizamos módulos básicos y los personalizamos con un sobre de madera a juego con la mesita de centro y la estantería de sobre el sofá.
Repicamos una de las paredes para dejar visto el ladrillo y lo pintamos de blanco.
Al otro lado: un sofá junto a la ventana, sobre una alfombra muy agradable al tacto y unas cortinas en dos capas (blancas y beige). Arriba una estantería pensada para poner un proyector y con una tira LED integrada.
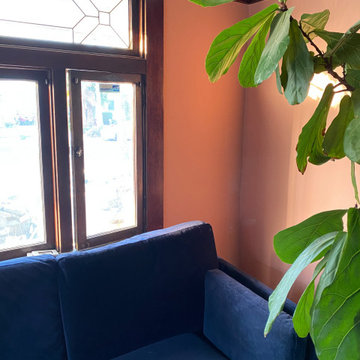
This amazing "snug room" on a 1905 Jefferson Park Craftsman had amazing wood cathedral ceilings and a truly one of a kind wallpaper mural in the triangle eaves. BUT, it also had layers of vinyl wallpaper that took ages to peel back before finally just demoing the walls and starting over with the fresh palette from Backdrop of 36 Hours in Marrakech and Moonlight. This project is on-going, so check back for more details.
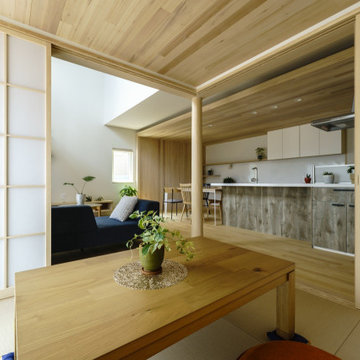
吹き抜けがある明るいリビングがいい。
本棚と机がある趣味の部屋とのつながりもほしい。
無垢のフローリングって落ち着く感じがする。
家族みんなで動線を考え、たったひとつ間取りにたどり着いた。
コンパクトだけど快適に暮らせるようなつくりを。
そんな理想を取り入れた建築計画を一緒に考えました。
そして、家族の想いがまたひとつカタチになりました。
家族構成:30代夫婦+子供2人
施工面積:132.07㎡ ( 39.86 坪)
竣工:2021年 6月
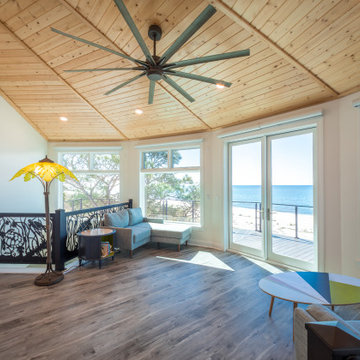
A custom loft style family room with luxury vinyl flooring and a wood ceiling.
Inspiration pour une salle de séjour mansardée ou avec mezzanine traditionnelle de taille moyenne avec un mur blanc, un sol en vinyl, un sol gris et un plafond en bois.
Inspiration pour une salle de séjour mansardée ou avec mezzanine traditionnelle de taille moyenne avec un mur blanc, un sol en vinyl, un sol gris et un plafond en bois.
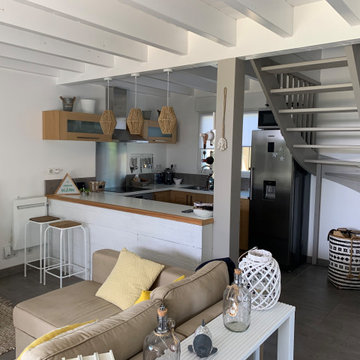
Maison de vacance dans les Landes
Idées déco pour une salle de séjour bord de mer de taille moyenne et ouverte avec un bar de salon, un mur blanc, un sol en carrelage de céramique, aucune cheminée, un téléviseur fixé au mur, un sol gris et un plafond en bois.
Idées déco pour une salle de séjour bord de mer de taille moyenne et ouverte avec un bar de salon, un mur blanc, un sol en carrelage de céramique, aucune cheminée, un téléviseur fixé au mur, un sol gris et un plafond en bois.
Idées déco de salles de séjour de taille moyenne avec un plafond en bois
9