Idées déco de salles de séjour de taille moyenne avec un plafond en bois
Trier par :
Budget
Trier par:Populaires du jour
141 - 160 sur 336 photos
1 sur 3
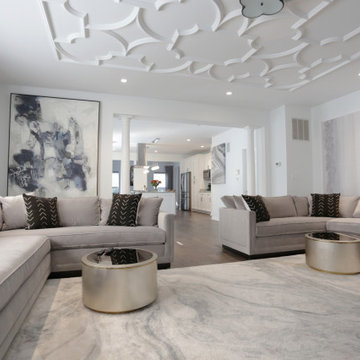
This family room space screams sophistication with the clean design and transitional look. The new 65” TV is now camouflaged behind the vertically installed black shiplap. New curtains and window shades soften the new space. Wall molding accents with wallpaper inside make for a subtle focal point. We also added a new ceiling molding feature for architectural details that will make most look up while lounging on the twin sofas. The kitchen was also not left out with the new backsplash, pendant / recessed lighting, as well as other new inclusions.
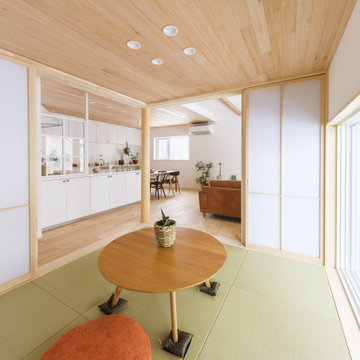
かわいいを取り入れた家づくりがいい。
無垢の床など自然素材を多めにシンプルに。
お気に入りの場所はちょっとした広くしたお風呂。
家族みんなで動線を考え、たったひとつ間取りにたどり着いた。
コンパクトだけど快適に暮らせるようなつくりを。
そんな理想を取り入れた建築計画を一緒に考えました。
そして、家族の想いがまたひとつカタチになりました。
家族構成:30代夫婦
施工面積: 132.9㎡(40.12坪)
竣工:2022年1月
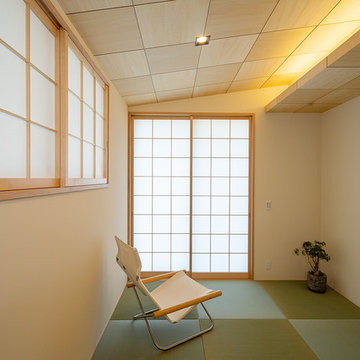
小さな部屋ほど天井の高さ等に気を配り設計すると心地よい空間になったりするもの。畳のイ草の匂いと共に居心地の良い空間ができました。
Idée de décoration pour une salle de séjour nordique de taille moyenne et fermée avec un mur blanc, un sol de tatami, un sol vert, aucune cheminée, aucun téléviseur, un plafond en bois et du papier peint.
Idée de décoration pour une salle de séjour nordique de taille moyenne et fermée avec un mur blanc, un sol de tatami, un sol vert, aucune cheminée, aucun téléviseur, un plafond en bois et du papier peint.
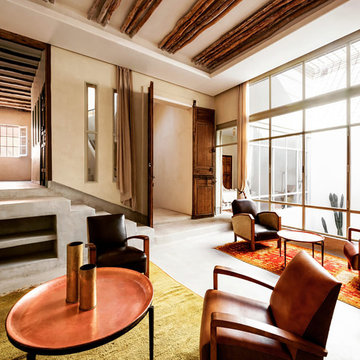
Exemple d'une salle de séjour éclectique de taille moyenne et ouverte avec un mur beige, sol en béton ciré, aucun téléviseur, un sol gris et un plafond en bois.
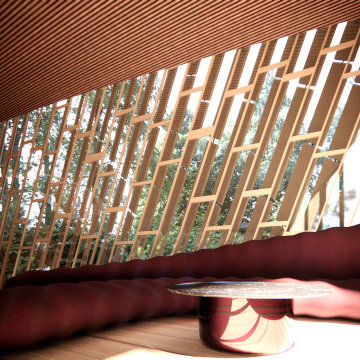
A new custom home project designed for Upstate New York with strategically located recessed overhang and rotating modular shades provides a comfortable and delightful living environment. The building and interior are designed to be unique and artistic. The exterior pool blending in nature, custom kitchen and bar, corner worktables, feature stairs, dining table, sofa, and master bedroom with antique mirror and wood finishes are designed to inspire with their organic forms and textures. This project artistically combines sustainable and luxurious living.
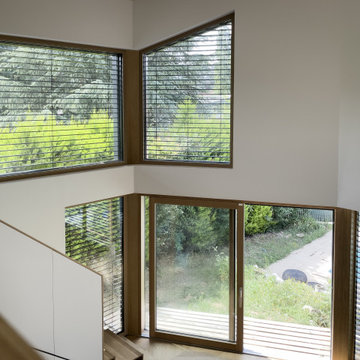
Séjour en double hauteur avec plafond bois contre-plaqué, grandes ouvertures et baie coulissante donnant sur la piscine.
Idées déco pour une salle de séjour mansardée ou avec mezzanine contemporaine de taille moyenne avec un mur blanc, un sol en bois brun, un poêle à bois, aucun téléviseur, un sol beige et un plafond en bois.
Idées déco pour une salle de séjour mansardée ou avec mezzanine contemporaine de taille moyenne avec un mur blanc, un sol en bois brun, un poêle à bois, aucun téléviseur, un sol beige et un plafond en bois.
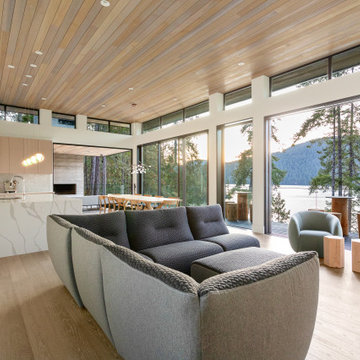
Cette photo montre une salle de séjour tendance de taille moyenne et ouverte avec un mur blanc, parquet clair, un téléviseur fixé au mur et un plafond en bois.
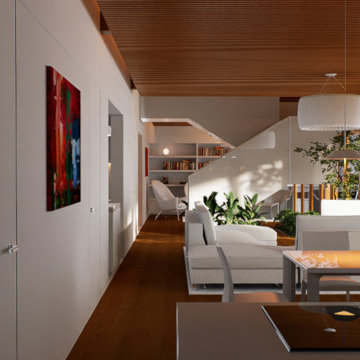
La organización de los espacios es muy clara. Consiste en una franja para el área social, servida por una segunda franja que contiene espacios auxiliares. Los últimos incluyen el recibidor, el medio-baño, el bar y la despensa.
La escalera no es solo un medio para subir, es una escultura colocada en un punto importante de la casa. Al estar situada entre la estancia y la biblioteca nos permite separar ambientes.
No hay desperdicio de espacio. El área de construcción es óptima para el programa que tiene la casa.
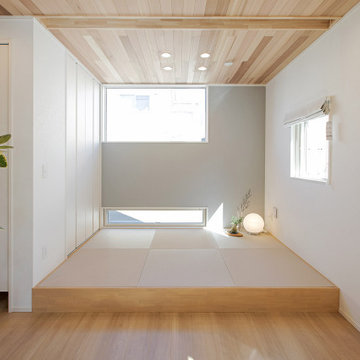
Cette image montre une salle de séjour de taille moyenne et ouverte avec un mur blanc, un sol en contreplaqué, aucune cheminée, un téléviseur fixé au mur, un sol beige, un plafond en bois et du papier peint.
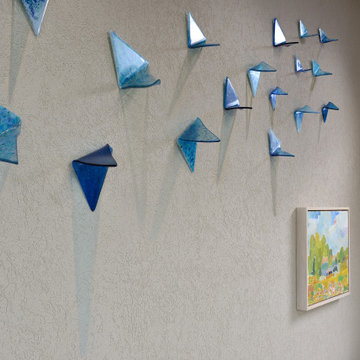
Glass art reflecting natural light across the venetian plaster textured feature wall.
Cette image montre une salle de séjour mansardée ou avec mezzanine bohème de taille moyenne avec une salle de musique, un mur beige, un sol en carrelage de céramique, une cheminée ribbon, un manteau de cheminée en plâtre, aucun téléviseur, un sol gris et un plafond en bois.
Cette image montre une salle de séjour mansardée ou avec mezzanine bohème de taille moyenne avec une salle de musique, un mur beige, un sol en carrelage de céramique, une cheminée ribbon, un manteau de cheminée en plâtre, aucun téléviseur, un sol gris et un plafond en bois.
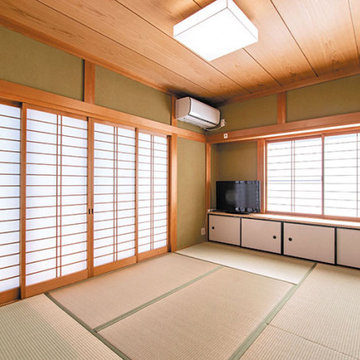
和室は畳・建具を取り替えて壁紙を貼り替え、どこか懐かしい和風旅館のような一室になりました。
南側の掃き出し窓から、ウッドデッキに出られます。息子さんとのんびり日向ぼっこするのも良いですね。
Inspiration pour une salle de séjour asiatique de taille moyenne et fermée avec un mur vert, un sol de tatami, aucune cheminée, un téléviseur indépendant, un sol vert, un plafond en bois et du papier peint.
Inspiration pour une salle de séjour asiatique de taille moyenne et fermée avec un mur vert, un sol de tatami, aucune cheminée, un téléviseur indépendant, un sol vert, un plafond en bois et du papier peint.
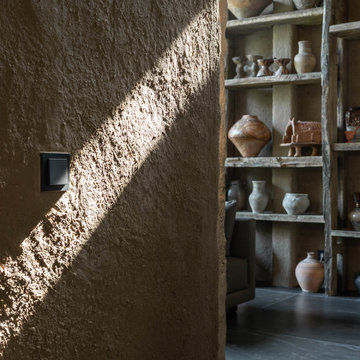
Cette photo montre une salle de séjour chic de taille moyenne et ouverte avec une bibliothèque ou un coin lecture, un mur marron, un sol en carrelage de céramique, une cheminée standard, aucun téléviseur, un sol multicolore et un plafond en bois.
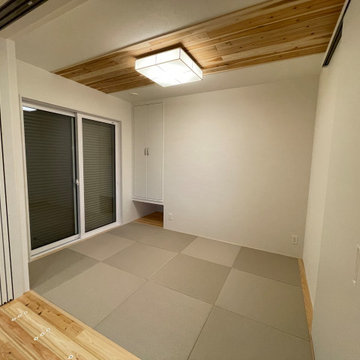
Réalisation d'une salle de séjour nordique de taille moyenne et fermée avec un mur blanc, un sol de tatami, aucun téléviseur, un sol gris, un plafond en bois et boiseries.
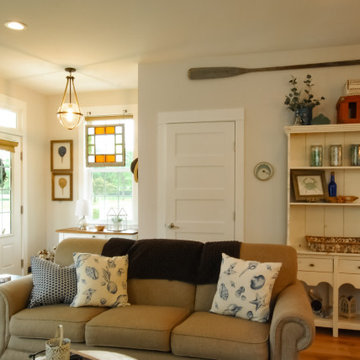
Réalisation d'une salle de séjour marine de taille moyenne avec un mur blanc, aucune cheminée, aucun téléviseur, un sol marron et un plafond en bois.
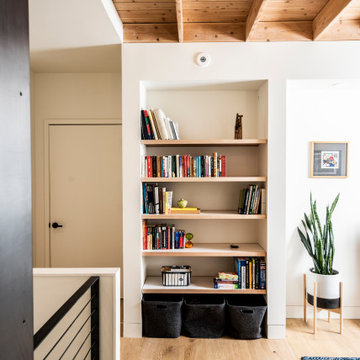
This gem of a home was designed by homeowner/architect Eric Vollmer. It is nestled in a traditional neighborhood with a deep yard and views to the east and west. Strategic window placement captures light and frames views while providing privacy from the next door neighbors. The second floor maximizes the volumes created by the roofline in vaulted spaces and loft areas. Four skylights illuminate the ‘Nordic Modern’ finishes and bring daylight deep into the house and the stairwell with interior openings that frame connections between the spaces. The skylights are also operable with remote controls and blinds to control heat, light and air supply.
Unique details abound! Metal details in the railings and door jambs, a paneled door flush in a paneled wall, flared openings. Floating shelves and flush transitions. The main bathroom has a ‘wet room’ with the tub tucked under a skylight enclosed with the shower.
This is a Structural Insulated Panel home with closed cell foam insulation in the roof cavity. The on-demand water heater does double duty providing hot water as well as heat to the home via a high velocity duct and HRV system.
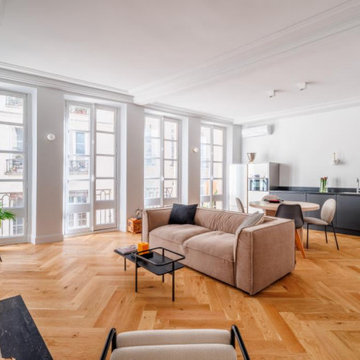
Salon / Salle à manger
Très lumineux
Style contemporain
1 cheminée
4 grandes fenêtres
Un plan de travail
1 évier
Rangements
Frigidaire
Table en bois
Parquet en bois
Canapé
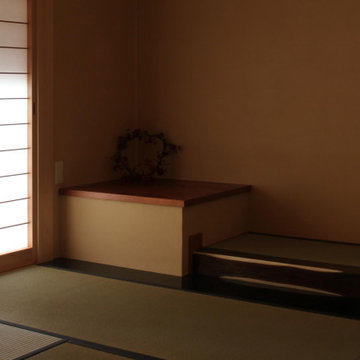
Exemple d'une salle de séjour asiatique de taille moyenne et fermée avec un mur beige, un sol de tatami, un sol vert et un plafond en bois.
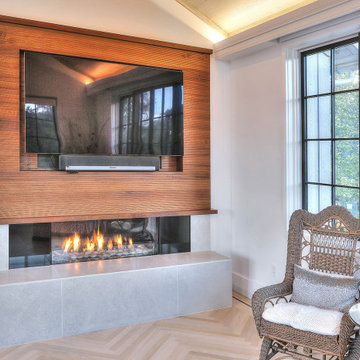
Réalisation d'une salle de séjour design de taille moyenne avec un mur blanc, parquet clair, une cheminée ribbon, un manteau de cheminée en carrelage, un téléviseur fixé au mur et un plafond en bois.
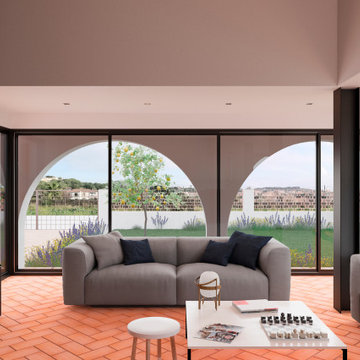
Sala d'estar i cuina.
El doble espai de la sala d'estar transmet sensació d'espai que es reforça amb les obertures dels arcs.
Cette image montre une salle de séjour méditerranéenne de taille moyenne et ouverte avec un mur blanc, un sol en carrelage de céramique, un poêle à bois, un manteau de cheminée en métal, un téléviseur indépendant, un sol orange et un plafond en bois.
Cette image montre une salle de séjour méditerranéenne de taille moyenne et ouverte avec un mur blanc, un sol en carrelage de céramique, un poêle à bois, un manteau de cheminée en métal, un téléviseur indépendant, un sol orange et un plafond en bois.
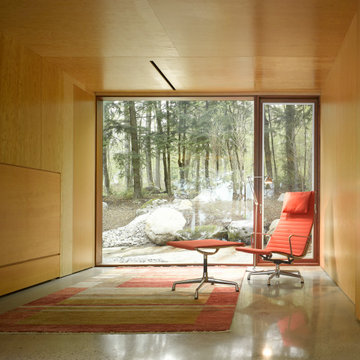
The Clear Lake Cottage proposes a simple tent-like envelope to house both program of the summer home and the sheltered outdoor spaces under a single vernacular form.
A singular roof presents a child-like impression of house; rectilinear and ordered in symmetry while playfully skewed in volume. Nestled within a forest, the building is sculpted and stepped to take advantage of the land; modelling the natural grade. Open and closed faces respond to shoreline views or quiet wooded depths.
Like a tent the porosity of the building’s envelope strengthens the experience of ‘cottage’. All the while achieving privileged views to the lake while separating family members for sometimes much need privacy.
Idées déco de salles de séjour de taille moyenne avec un plafond en bois
8