Idées déco de salles de séjour fermées avec poutres apparentes
Trier par :
Budget
Trier par:Populaires du jour
81 - 100 sur 350 photos
1 sur 3
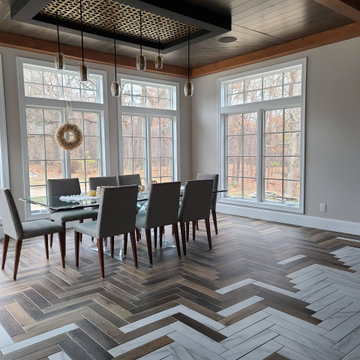
A large multipurpose room great for entertaining or chilling with the family. This space includes a built-in pizza oven, bar, fireplace and grill.
Réalisation d'une très grande salle de séjour minimaliste fermée avec un bar de salon, un mur blanc, un sol en carrelage de céramique, une cheminée standard, un manteau de cheminée en brique, un téléviseur fixé au mur, un sol multicolore, poutres apparentes et un mur en parement de brique.
Réalisation d'une très grande salle de séjour minimaliste fermée avec un bar de salon, un mur blanc, un sol en carrelage de céramique, une cheminée standard, un manteau de cheminée en brique, un téléviseur fixé au mur, un sol multicolore, poutres apparentes et un mur en parement de brique.
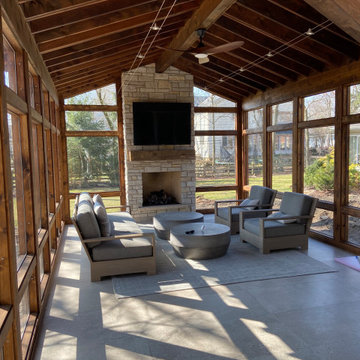
Idée de décoration pour une grande salle de séjour tradition en bois fermée avec salle de jeu, un mur marron, sol en béton ciré, une cheminée standard, un manteau de cheminée en pierre, un téléviseur fixé au mur, un sol gris et poutres apparentes.
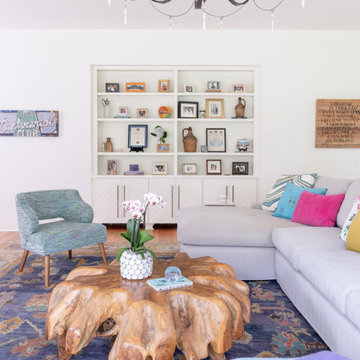
Family room main TV watching room, large sectional with end chaise. Designers Guild fabrics on Chair and pillows, extra large Oushak rug.
Idées déco pour une grande salle de séjour éclectique fermée avec un mur blanc, un téléviseur fixé au mur et poutres apparentes.
Idées déco pour une grande salle de séjour éclectique fermée avec un mur blanc, un téléviseur fixé au mur et poutres apparentes.
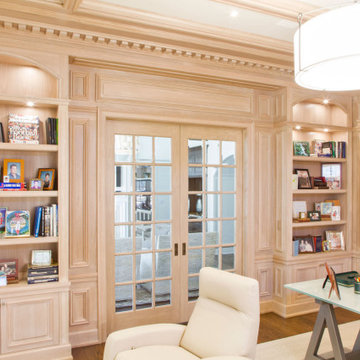
Custom hand carved light brown library.
Cette photo montre une salle de séjour chic en bois de taille moyenne et fermée avec une bibliothèque ou un coin lecture, un mur marron, un sol en bois brun, un téléviseur fixé au mur, un sol marron et poutres apparentes.
Cette photo montre une salle de séjour chic en bois de taille moyenne et fermée avec une bibliothèque ou un coin lecture, un mur marron, un sol en bois brun, un téléviseur fixé au mur, un sol marron et poutres apparentes.
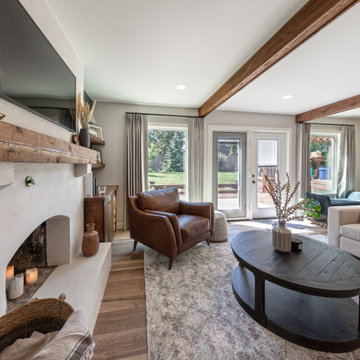
For this special renovation project, our clients had a clear vision of what they wanted their living space to end up looking like, and the end result is truly jaw-dropping. The main floor was completely refreshed and the main living area opened up. The existing vaulted cedar ceilings were refurbished, and a new vaulted cedar ceiling was added above the newly opened up kitchen to match. The kitchen itself was transformed into a gorgeous open entertaining area with a massive island and top-of-the-line appliances that any chef would be proud of. A unique venetian plaster canopy housing the range hood fan sits above the exclusive Italian gas range. The fireplace was refinished with a new wood mantle and stacked stone surround, becoming the centrepiece of the living room, and is complemented by the beautifully refinished parquet wood floors. New hardwood floors were installed throughout the rest of the main floor, and a new railings added throughout. The family room in the back was remodeled with another venetian plaster feature surrounding the fireplace, along with a wood mantle and custom floating shelves on either side. New windows were added to this room allowing more light to come in, and offering beautiful views into the large backyard. A large wrap around custom desk and shelves were added to the den, creating a very functional work space for several people. Our clients are super happy about their renovation and so are we! It turned out beautiful!
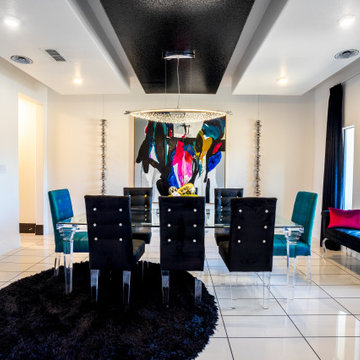
The 8,000 sq. ft. Riverstone Residence was a new build Modern Masterpiece overlooking the manicured lawns of the prestigious Riverstone neighborhood that was in need of a cutting edge, modern yet classic spirit.'
The interiors remain true to Rehman’s belief in mixing styles, eras and selections, bringing together the stars of the past with today’s emerging artists to create environments that are at once inviting, comfortable and seductive.
The powder room was designed to give guests a separate experience from the rest of the space. Combining tiled walls with a hand-painted custom wall design, various materials play together to tell a story of a dark yet glamorous space with an edgy twist.
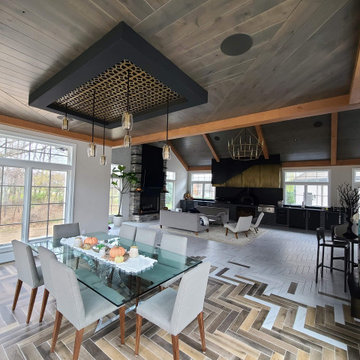
A large multipurpose room great for entertaining or chilling with the family. This space includes a built-in pizza oven, bar, fireplace and grill.
Exemple d'une très grande salle de séjour moderne fermée avec un bar de salon, un mur blanc, un sol en carrelage de céramique, une cheminée standard, un manteau de cheminée en brique, un téléviseur fixé au mur, un sol multicolore, poutres apparentes et un mur en parement de brique.
Exemple d'une très grande salle de séjour moderne fermée avec un bar de salon, un mur blanc, un sol en carrelage de céramique, une cheminée standard, un manteau de cheminée en brique, un téléviseur fixé au mur, un sol multicolore, poutres apparentes et un mur en parement de brique.
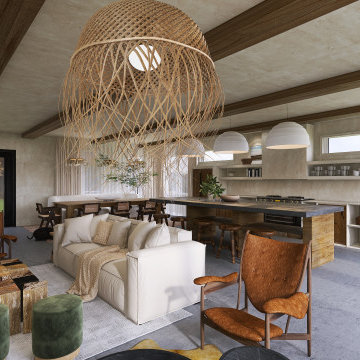
Living/ Dining Room
Inspiration pour une très grande salle de séjour design fermée avec un mur beige, sol en béton ciré, un poêle à bois, un manteau de cheminée en plâtre, un sol gris et poutres apparentes.
Inspiration pour une très grande salle de séjour design fermée avec un mur beige, sol en béton ciré, un poêle à bois, un manteau de cheminée en plâtre, un sol gris et poutres apparentes.
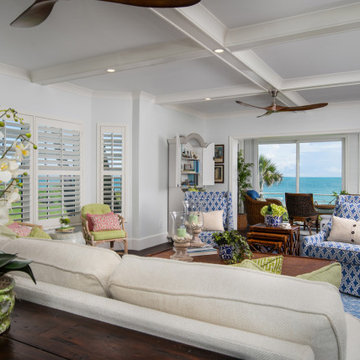
This family room packs a powerful style punch with it's blue, white and green color scheme. With a view like this one, we wanted to optimize the opportunity to enjoy it, with chairs that swivel to the view and sofa orientation towards the water.
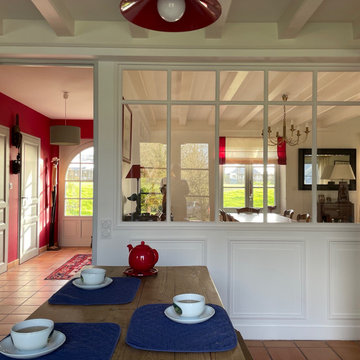
Deux verrières ont été crées sur 2 pans de murs afin de laisser filtrer la lumière. Il ne reste plus que 2 portes sur les 4, qui ont été réalisées sur mesure en harmonie avec la verrière et pour l’une coulissante.
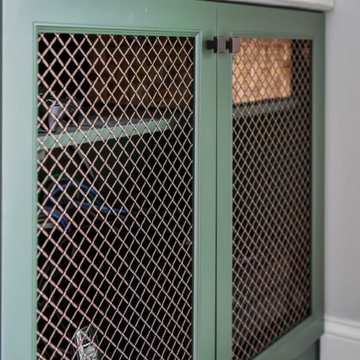
Family Room Remodel
Aménagement d'une salle de séjour campagne de taille moyenne et fermée avec un mur beige, parquet clair, une cheminée standard, un manteau de cheminée en pierre, un téléviseur fixé au mur, poutres apparentes et du lambris de bois.
Aménagement d'une salle de séjour campagne de taille moyenne et fermée avec un mur beige, parquet clair, une cheminée standard, un manteau de cheminée en pierre, un téléviseur fixé au mur, poutres apparentes et du lambris de bois.
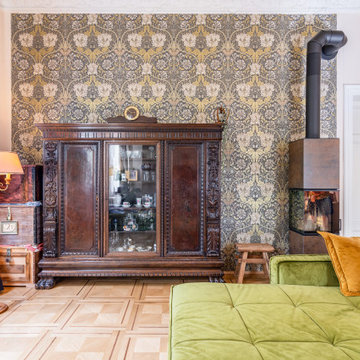
Die Tapete des englischen Jugendstilkünstlers William Morris passt perfekt in die Zeit des Hauses und des roßen Schranks.
Cette photo montre une grande salle de séjour éclectique fermée avec un mur multicolore, un sol en bois brun, une cheminée standard, un manteau de cheminée en métal, un téléviseur fixé au mur, un sol marron, poutres apparentes et du papier peint.
Cette photo montre une grande salle de séjour éclectique fermée avec un mur multicolore, un sol en bois brun, une cheminée standard, un manteau de cheminée en métal, un téléviseur fixé au mur, un sol marron, poutres apparentes et du papier peint.
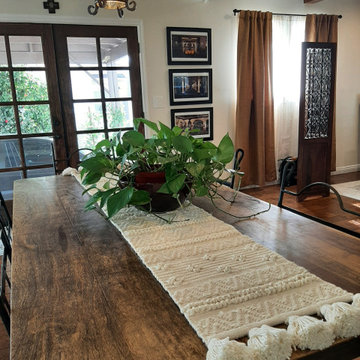
1940's Spanish home Los Angeles redesign. Wood beams on the ceiling, french doors, tile on fireplace and in front of french doors, vintage Spanish style art, faux linen drapery in butterscotch, deep green leather couch, natural linen chaise lounge and settee, photos taken from Mexico and some rod iron throughout.
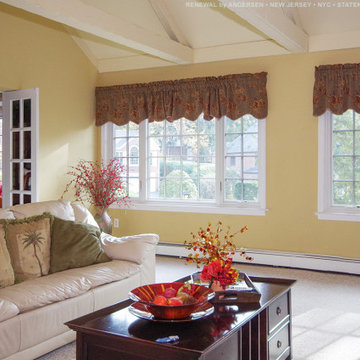
Fantastic family room with large new window combinations we installed. These triple window combinations includes casement and picture windows and looks amazing with the exposed beam vaulted ceilings and stylish decor. Get started replacing your windows with Renewal by Andersen of New Jersey, Staten Island, The Bronx and New York City
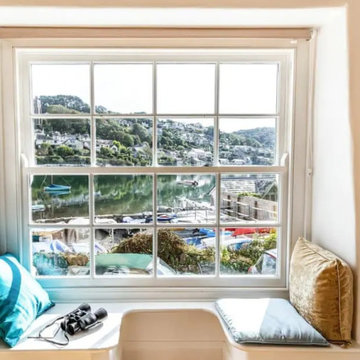
View from window seat overlooking waterside.
Aménagement d'une grande salle de séjour bord de mer fermée avec une bibliothèque ou un coin lecture, un mur blanc, parquet clair, une cheminée standard, un manteau de cheminée en plâtre, un téléviseur indépendant, un sol jaune, poutres apparentes et boiseries.
Aménagement d'une grande salle de séjour bord de mer fermée avec une bibliothèque ou un coin lecture, un mur blanc, parquet clair, une cheminée standard, un manteau de cheminée en plâtre, un téléviseur indépendant, un sol jaune, poutres apparentes et boiseries.
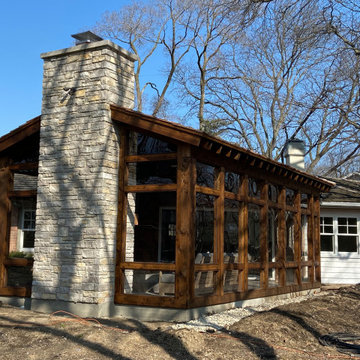
Aménagement d'une grande salle de séjour classique en bois fermée avec salle de jeu, un mur marron, sol en béton ciré, une cheminée standard, un manteau de cheminée en pierre, un téléviseur fixé au mur, un sol gris et poutres apparentes.
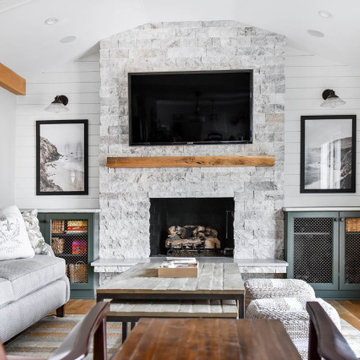
Family Room Remodel
Réalisation d'une salle de séjour champêtre de taille moyenne et fermée avec un mur beige, parquet clair, une cheminée standard, un manteau de cheminée en pierre, un téléviseur fixé au mur, poutres apparentes et du lambris de bois.
Réalisation d'une salle de séjour champêtre de taille moyenne et fermée avec un mur beige, parquet clair, une cheminée standard, un manteau de cheminée en pierre, un téléviseur fixé au mur, poutres apparentes et du lambris de bois.
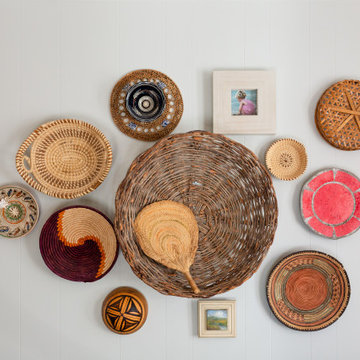
From the start of styling process, Rebecca had big dreams of having basket wall on the wall behind the couch, something that we both agreed is yes quite trendy but timeless as well. It was the perfect opportunity to add some playfulness, warmth and texture to the space. There are many approaches that you can take when creating any kind of gallery wall whether you are using baskets, frames, plates, trays, etc. I tend to go with my guttural instinct and start hanging without measuring or overthinking things, however that is the artist in me. It is wise to sometimes take a step back and pause before poking nails in the wall!
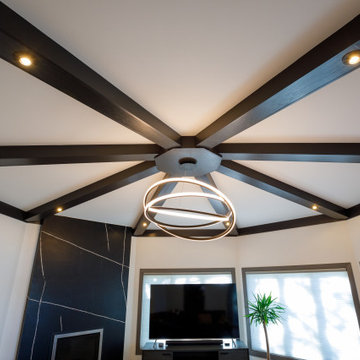
Idée de décoration pour une salle de séjour design de taille moyenne et fermée avec un mur blanc, moquette, une cheminée d'angle, un manteau de cheminée en carrelage, un téléviseur indépendant, un sol gris et poutres apparentes.
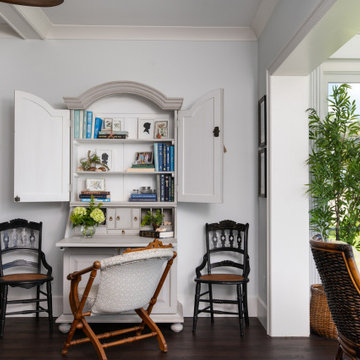
This family room packs a powerful style punch with it's blue, white and green color scheme. With a view like this one, we wanted to optimize the opportunity to enjoy it, with chairs that swivel to the view and sofa orientation towards the water.
Idées déco de salles de séjour fermées avec poutres apparentes
5