Idées déco de salles de séjour fermées avec poutres apparentes
Trier par :
Budget
Trier par:Populaires du jour
161 - 180 sur 350 photos
1 sur 3
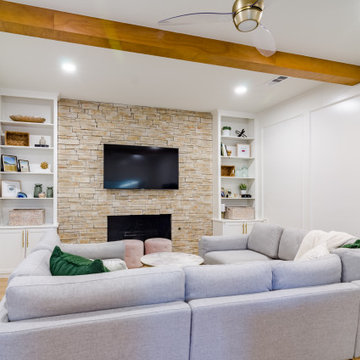
Aménagement d'une salle de séjour classique de taille moyenne et fermée avec salle de jeu, un mur blanc, parquet clair, une cheminée, un manteau de cheminée en pierre de parement, un téléviseur fixé au mur, poutres apparentes et du lambris.
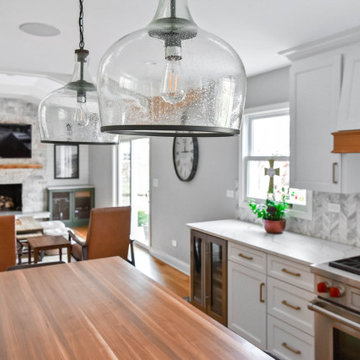
Family Room Remodel
Cette photo montre une salle de séjour nature de taille moyenne et fermée avec un mur beige, parquet clair, une cheminée standard, un manteau de cheminée en pierre, un téléviseur fixé au mur, poutres apparentes et du lambris de bois.
Cette photo montre une salle de séjour nature de taille moyenne et fermée avec un mur beige, parquet clair, une cheminée standard, un manteau de cheminée en pierre, un téléviseur fixé au mur, poutres apparentes et du lambris de bois.
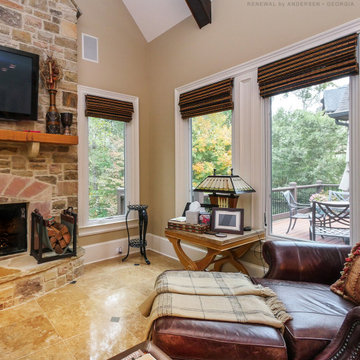
Wonderful family room with new windows we installed. This gorgeous room with exposed beam vaulted ceilings and amazing marble floor looks cozy and stylish with these new white casement and picture windows we installed. Its a great time to replace your home windows with Renewal by Andersen of Atlanta, Savannah and all of Georgia.
A variety of window styles and colors are available -- Contact Us Today! (800) 352-6581
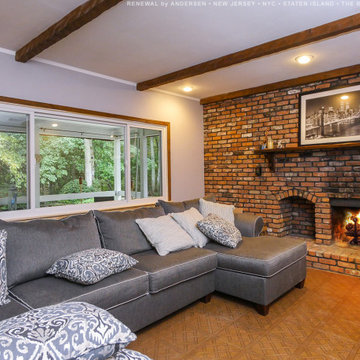
Cozy family room with huge new sliding window we installed. With fireplace and brick accent wall, exposed beams and large sectional sofa, this family room looks amazing with a huge new window installed along the back wall. Find out more about replacing your windows with Renewal by Andersen of New Jersey, New York City, Staten Island and The Bronx.
. . . . . . . . . .
Now is the perfect time to replace your windows -- Contact Us Today! 844-245-2799
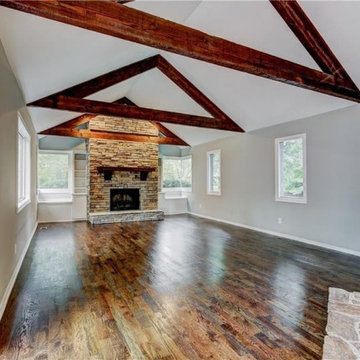
Amazing family room with beamed ceilinngs and fantastic fireplace
Exemple d'une grande salle de séjour chic en bois fermée avec un mur gris, une cheminée d'angle, un manteau de cheminée en brique, un sol marron, poutres apparentes et parquet foncé.
Exemple d'une grande salle de séjour chic en bois fermée avec un mur gris, une cheminée d'angle, un manteau de cheminée en brique, un sol marron, poutres apparentes et parquet foncé.
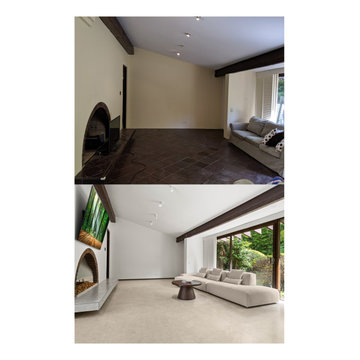
Aménagement d'une salle de séjour asiatique de taille moyenne et fermée avec un mur blanc, un sol en carrelage de porcelaine, une cheminée standard, un manteau de cheminée en brique, un téléviseur fixé au mur, un sol beige, poutres apparentes et un mur en parement de brique.
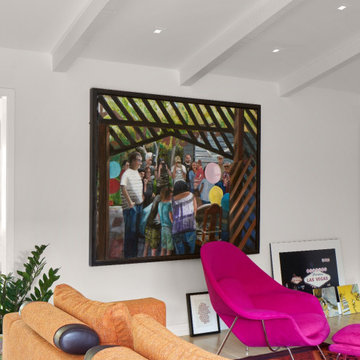
Inspiration pour une salle de séjour de taille moyenne et fermée avec un mur blanc et poutres apparentes.
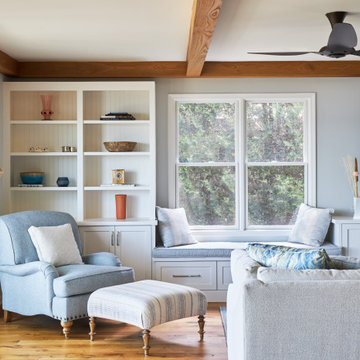
Idée de décoration pour une salle de séjour de taille moyenne et fermée avec un mur bleu, un sol en bois brun, un téléviseur fixé au mur, un sol marron et poutres apparentes.
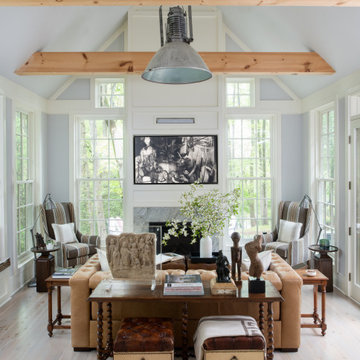
Family Room Addition is by Shore Projects. Overhead light is a vintage light from a freighter. Ottomans and end tables in foreground by Sarreid. Chairs by Wesley Hall. End tables in background by Woodbridge. Wall art is 18th Century Chinese frieze antique. African art is antique.
Homeowners’ request: To convert the existing wood burning fire place into a gas insert and installed a tv recessed into the wall. To be able to fit the oversized antique leather couch, to fit a massive library collection.
I want my space to be functional, warm and cozy. I want to be able to sit by my fireplace, read my beloved books, gaze through the large bay window and admire the view. This space should feel like my sanctuary but I want some whimsy and lots of color like an old English den but it must be organized and cohesive.
Designer secret: Building the fireplace and making sure to be able to fit non custom bookcases on either side, adding painted black beams to the ceiling giving the space the English cozy den feeling, utilizing the opposite wall to fit tall standard bookcases, minimizing the furniture so that the clients' over sized couch fits, adding a whimsical desk and wall paper to tie all the elements together.
Materials used: FLOORING; VCT wood like vinyl strip tile - FIREPLACE WALL: dover Marengo grey textures porcelain tile 13” x 25” - WALL COVERING; metro-York Av2919 - FURNITURE; Ikea billy open book case, Structube Adel desk col. blue - WALL PAINT; 6206-21 Sketch paper.
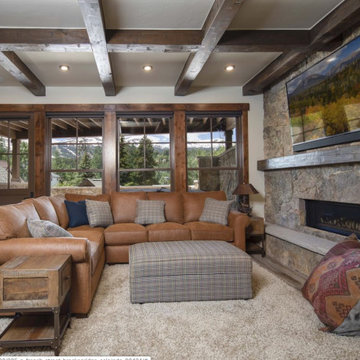
Aménagement d'une salle de séjour moderne de taille moyenne et fermée avec un mur blanc, parquet clair, une cheminée ribbon, un manteau de cheminée en pierre, un téléviseur fixé au mur, un sol marron et poutres apparentes.
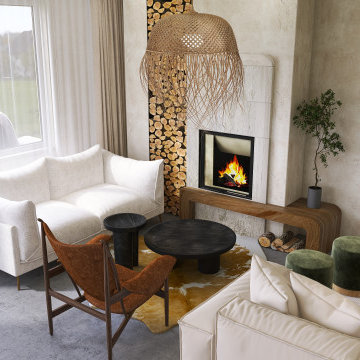
Living/ Dining Room
Cette photo montre une très grande salle de séjour tendance fermée avec un mur beige, sol en béton ciré, un poêle à bois, un manteau de cheminée en plâtre, un sol gris et poutres apparentes.
Cette photo montre une très grande salle de séjour tendance fermée avec un mur beige, sol en béton ciré, un poêle à bois, un manteau de cheminée en plâtre, un sol gris et poutres apparentes.
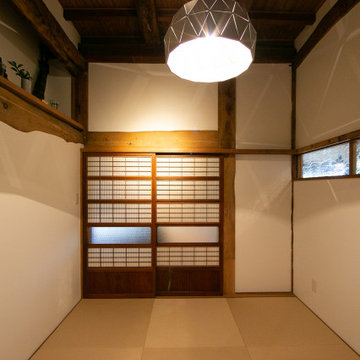
70年という月日を守り続けてきた農家住宅のリノベーション
建築当時の強靭な軸組みを活かし、新しい世代の住まい手の想いのこもったリノベーションとなった
夏は熱がこもり、冬は冷たい隙間風が入る環境から
開口部の改修、断熱工事や気密をはかり
夏は風が通り涼しく、冬は暖炉が燈り暖かい室内環境にした
空間動線は従来人寄せのための二間と奥の間を一体として家族の団欒と仲間と過ごせる動線とした
北側の薄暗く奥まったダイニングキッチンが明るく開放的な造りとなった
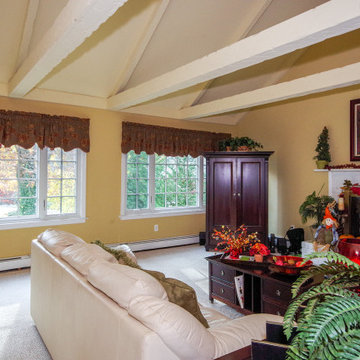
Amazing window combinations we installed in this fantastic family room. This two window combinations are made up for casement windows and large picture windows, all with colonial grilles.
These white replacement windows are from Renewal by Andersen of Long Island, New York.
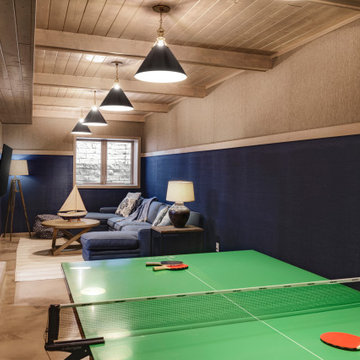
When the decision was made to add onto this house, our designer was able to give this family additional space to enjoy each other’s company.
The existing part of basement had lower ceilings, but our team was able to add additional height to the addition. This not only opened up the space but also provided ample room for innovative design ideas.
Sometimes, the layout of a space becomes apparent through practical considerations. We carefully selected the position of the TV and ping-pong table based on the layout, ensuring that the window placement wouldn’t interfere with the blue stone patio above. This thoughtfully crafted layout optimizes the functionality and flow of the space.
With the challenge of a long, narrow space, we discovered the perfect solution – a dedicated ping-pong area. It’s amazing how a game can bring the family together and add a fun and dynamic element to the lower level.
To create a visually appealing atmosphere, we incorporated a range of design elements. The colored cement floor adds a touch of uniqueness and is not only stylish but also durable. Two different tones of grass cloth wallpaper enhance the textured look of the walls, while the pine tongue and groove ceiling, combined with exposed beams, infuse warmth into the space. The six hanging pendant light fixtures serve as functional and decorative elements, creating a cozy and inviting ambiance.
This lower level addition is a testament to our ability to adapt to the unique challenges of a project and create a space that is not only functional but also aesthetically pleasing. It’s a wonderful example of how creative solutions can transform even the most challenging spaces into areas of style and purpose.
At Crystal Kitchen, we’re committed to turning your vision into reality, whether it’s a basement, kitchen, home office, or any other area of your home. If you’re looking to create a space that perfectly suits your lifestyle, get in touch with us today, and let’s make your dream a reality. Your home should be a reflection of you, and we’re here to bring your dreams to life.
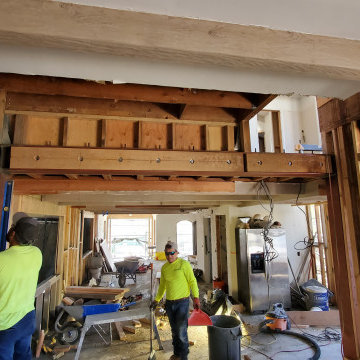
Cette image montre une grande salle de séjour fermée avec un bar de salon, un manteau de cheminée en pierre, un téléviseur fixé au mur et poutres apparentes.
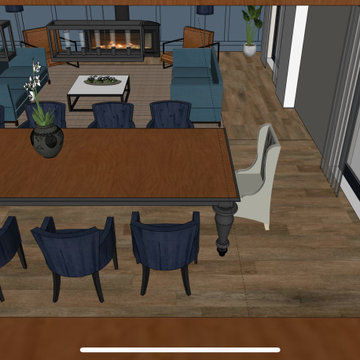
Our clients were keen to get more from this space. They didn't use the pool so were looking for a space that they could get more use out of. Big entertainers they wanted a multifunctional space that could accommodate many guests at a time. The space has be redesigned to incorporate a home bar area, large dining space and lounge and sitting space as well as dance floor.
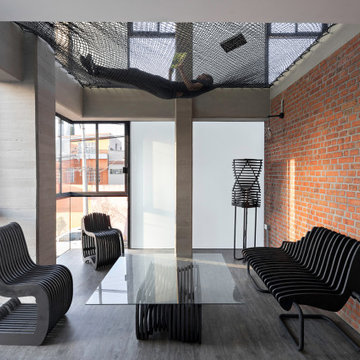
Tadeo 4909 is a building that takes place in a high-growth zone of the city, seeking out to offer an urban, expressive and custom housing. It consists of 8 two-level lofts, each of which is distinct to the others.
The area where the building is set is highly chaotic in terms of architectural typologies, textures and colors, so it was therefore chosen to generate a building that would constitute itself as the order within the neighborhood’s chaos. For the facade, three types of screens were used: white, satin and light. This achieved a dynamic design that simultaneously allows the most passage of natural light to the various environments while providing the necessary privacy as required by each of the spaces.
Additionally, it was determined to use apparent materials such as concrete and brick, which given their rugged texture contrast with the clearness of the building’s crystal outer structure.
Another guiding idea of the project is to provide proactive and ludic spaces of habitation. The spaces’ distribution is variable. The communal areas and one room are located on the main floor, whereas the main room / studio are located in another level – depending on its location within the building this second level may be either upper or lower.
In order to achieve a total customization, the closets and the kitchens were exclusively designed. Additionally, tubing and handles in bathrooms as well as the kitchen’s range hoods and lights were designed with utmost attention to detail.
Tadeo 4909 is an innovative building that seeks to step out of conventional paradigms, creating spaces that combine industrial aesthetics within an inviting environment.
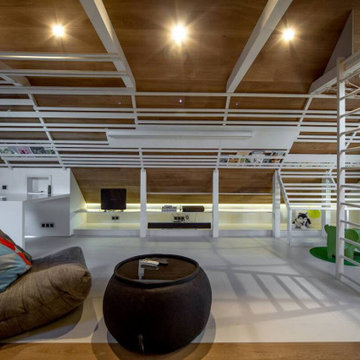
Бескаркасное кресло Acoustic Sofa™ в цвете Eco Weave из прочной и износостойкой ткани отлично подойдет для кинопросмотров. С одной стороны, оно довольно мягкое, но с другой – благодаря структуре держит форму.
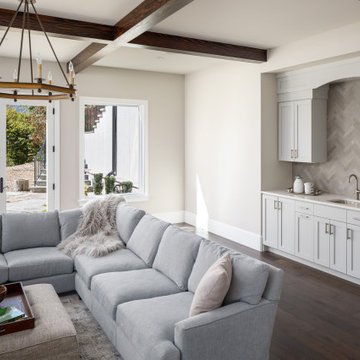
Lower level Family room with wet bar and custom cabinets by Nicholas James Fine Woodworking. Interiors by Lauren Heather Design.
Aménagement d'une salle de séjour classique de taille moyenne et fermée avec un mur blanc, parquet foncé, un sol marron et poutres apparentes.
Aménagement d'une salle de séjour classique de taille moyenne et fermée avec un mur blanc, parquet foncé, un sol marron et poutres apparentes.
Idées déco de salles de séjour fermées avec poutres apparentes
9