Idées déco de salles de séjour fermées avec poutres apparentes
Trier par :
Budget
Trier par:Populaires du jour
101 - 120 sur 350 photos
1 sur 3
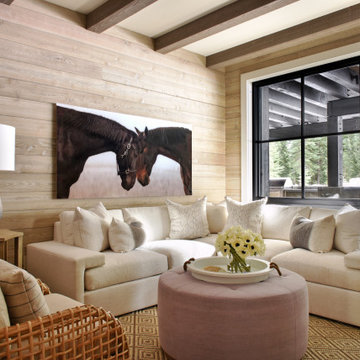
For a husband and wife based in Florida, Tahoe represents the ultimate second home: mountain air, skiing and far enough away to leave work behind. The home needed to bridge all seasons and reflect their personal tastes.
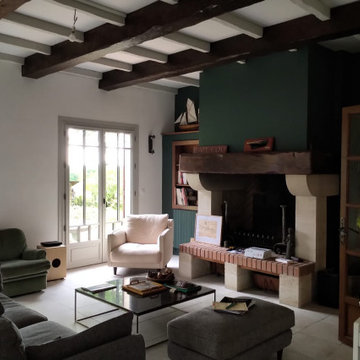
Le projet portait sur la rénovation globale du RDC d'une maison traditionnelle et la mise au gout du jour des lieux.
Cette photo montre une grande salle de séjour chic fermée avec une salle de musique, un mur multicolore, un sol en carrelage de céramique, une cheminée standard, un manteau de cheminée en pierre, aucun téléviseur, un sol blanc et poutres apparentes.
Cette photo montre une grande salle de séjour chic fermée avec une salle de musique, un mur multicolore, un sol en carrelage de céramique, une cheminée standard, un manteau de cheminée en pierre, aucun téléviseur, un sol blanc et poutres apparentes.
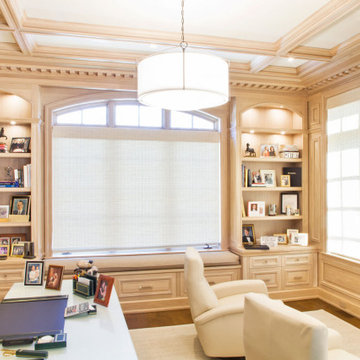
Custom hand carved light brown library.
Idées déco pour une salle de séjour classique en bois de taille moyenne et fermée avec une bibliothèque ou un coin lecture, un mur marron, un sol en bois brun, un téléviseur fixé au mur, un sol marron et poutres apparentes.
Idées déco pour une salle de séjour classique en bois de taille moyenne et fermée avec une bibliothèque ou un coin lecture, un mur marron, un sol en bois brun, un téléviseur fixé au mur, un sol marron et poutres apparentes.
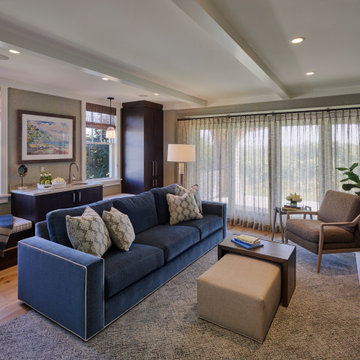
Family room with window seats and beamed ceiling.
Aménagement d'une grande salle de séjour classique fermée avec parquet clair et poutres apparentes.
Aménagement d'une grande salle de séjour classique fermée avec parquet clair et poutres apparentes.
Homeowners’ request: To convert the existing wood burning fire place into a gas insert and installed a tv recessed into the wall. To be able to fit the oversized antique leather couch, to fit a massive library collection.
I want my space to be functional, warm and cozy. I want to be able to sit by my fireplace, read my beloved books, gaze through the large bay window and admire the view. This space should feel like my sanctuary but I want some whimsy and lots of color like an old English den but it must be organized and cohesive.
Designer secret: Building the fireplace and making sure to be able to fit non custom bookcases on either side, adding painted black beams to the ceiling giving the space the English cozy den feeling, utilizing the opposite wall to fit tall standard bookcases, minimizing the furniture so that the clients' over sized couch fits, adding a whimsical desk and wall paper to tie all the elements together.
Materials used: FLOORING; VCT wood like vinyl strip tile - FIREPLACE WALL: dover Marengo grey textures porcelain tile 13” x 25” - WALL COVERING; metro-York Av2919 - FURNITURE; Ikea billy open book case, Structube Adel desk col. blue - WALL PAINT; 6206-21 Sketch paper.
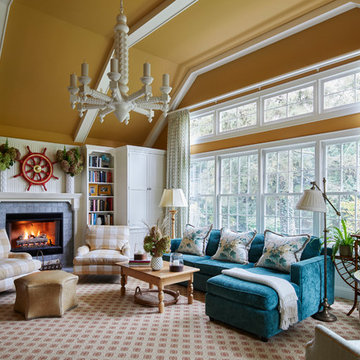
Photographer: Werner Straube
Cette image montre une salle de séjour traditionnelle fermée avec un mur jaune, moquette, une cheminée standard, un manteau de cheminée en carrelage, un téléviseur fixé au mur, un sol beige, poutres apparentes et boiseries.
Cette image montre une salle de séjour traditionnelle fermée avec un mur jaune, moquette, une cheminée standard, un manteau de cheminée en carrelage, un téléviseur fixé au mur, un sol beige, poutres apparentes et boiseries.
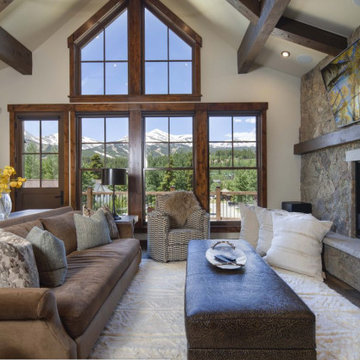
Idée de décoration pour une grande salle de séjour minimaliste fermée avec un mur blanc, parquet foncé, une cheminée standard, un manteau de cheminée en pierre, un téléviseur fixé au mur, un sol marron et poutres apparentes.
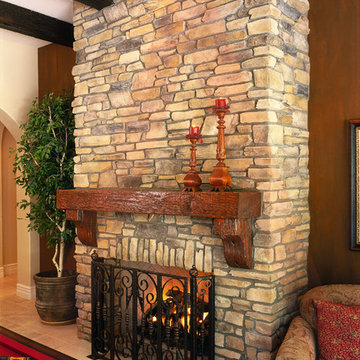
Designed by Pinnacle Architectural Studio
Inspiration pour une très grande salle de séjour méditerranéenne fermée avec salle de jeu, un mur beige, un sol en carrelage de céramique, une cheminée standard, un manteau de cheminée en pierre, un sol beige, poutres apparentes et du papier peint.
Inspiration pour une très grande salle de séjour méditerranéenne fermée avec salle de jeu, un mur beige, un sol en carrelage de céramique, une cheminée standard, un manteau de cheminée en pierre, un sol beige, poutres apparentes et du papier peint.
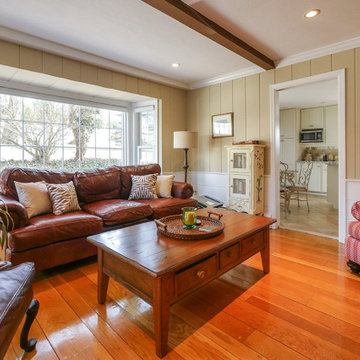
New windows we installed in this attractive family room...
Large picture window and two double hung windows from Renewal by Andersen Long Island
Idées déco pour une salle de séjour de taille moyenne et fermée avec un mur beige, un sol en bois brun, poutres apparentes et boiseries.
Idées déco pour une salle de séjour de taille moyenne et fermée avec un mur beige, un sol en bois brun, poutres apparentes et boiseries.
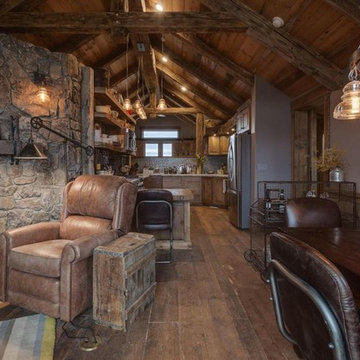
Réalisation d'une petite salle de séjour chalet en bois fermée avec un mur gris, un sol en bois brun, une cheminée ribbon, un manteau de cheminée en pierre, aucun téléviseur, un sol marron et poutres apparentes.
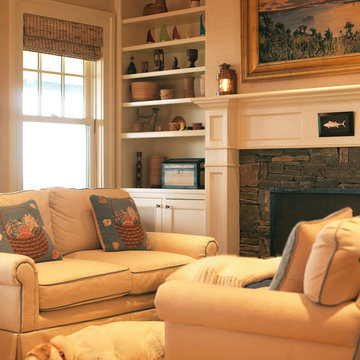
Cette photo montre une grande salle de séjour chic fermée avec un mur blanc, un sol en bois brun, une cheminée standard, un manteau de cheminée en pierre de parement, aucun téléviseur, un sol marron et poutres apparentes.
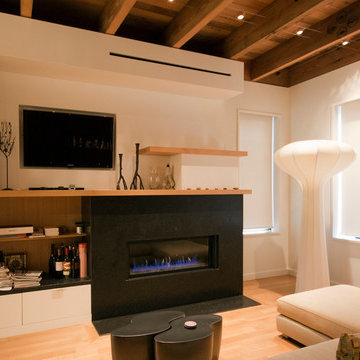
Dewson Architects
Idées déco pour une salle de séjour classique de taille moyenne et fermée avec une bibliothèque ou un coin lecture, un mur blanc, sol en stratifié et poutres apparentes.
Idées déco pour une salle de séjour classique de taille moyenne et fermée avec une bibliothèque ou un coin lecture, un mur blanc, sol en stratifié et poutres apparentes.
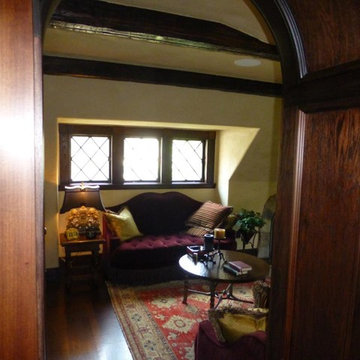
Cette photo montre une salle de séjour chic fermée avec un mur jaune, parquet foncé, aucune cheminée, un sol marron et poutres apparentes.
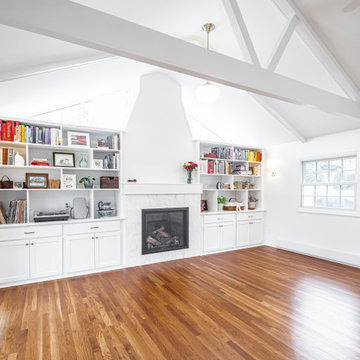
Starmark cabinetry
Idée de décoration pour une salle de séjour tradition de taille moyenne et fermée avec un mur blanc, un sol en bois brun, une cheminée standard, un manteau de cheminée en pierre, un sol marron et poutres apparentes.
Idée de décoration pour une salle de séjour tradition de taille moyenne et fermée avec un mur blanc, un sol en bois brun, une cheminée standard, un manteau de cheminée en pierre, un sol marron et poutres apparentes.
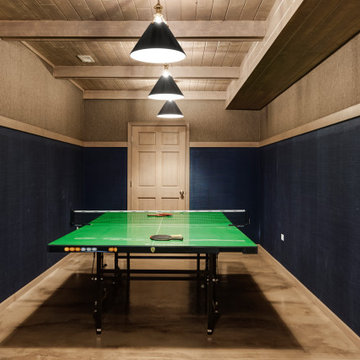
When the decision was made to add onto this house, our designer was able to give this family additional space to enjoy each other’s company.
The existing part of basement had lower ceilings, but our team was able to add additional height to the addition. This not only opened up the space but also provided ample room for innovative design ideas.
Sometimes, the layout of a space becomes apparent through practical considerations. We carefully selected the position of the TV and ping-pong table based on the layout, ensuring that the window placement wouldn’t interfere with the blue stone patio above. This thoughtfully crafted layout optimizes the functionality and flow of the space.
With the challenge of a long, narrow space, we discovered the perfect solution – a dedicated ping-pong area. It’s amazing how a game can bring the family together and add a fun and dynamic element to the lower level.
To create a visually appealing atmosphere, we incorporated a range of design elements. The colored cement floor adds a touch of uniqueness and is not only stylish but also durable. Two different tones of grass cloth wallpaper enhance the textured look of the walls, while the pine tongue and groove ceiling, combined with exposed beams, infuse warmth into the space. The six hanging pendant light fixtures serve as functional and decorative elements, creating a cozy and inviting ambiance.
This lower level addition is a testament to our ability to adapt to the unique challenges of a project and create a space that is not only functional but also aesthetically pleasing. It’s a wonderful example of how creative solutions can transform even the most challenging spaces into areas of style and purpose.
At Crystal Kitchen, we’re committed to turning your vision into reality, whether it’s a basement, kitchen, home office, or any other area of your home. If you’re looking to create a space that perfectly suits your lifestyle, get in touch with us today, and let’s make your dream a reality. Your home should be a reflection of you, and we’re here to bring your dreams to life.
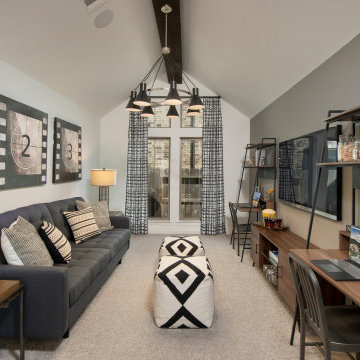
Family room
Idée de décoration pour une salle de séjour fermée avec un mur gris, moquette, un téléviseur fixé au mur, un sol beige et poutres apparentes.
Idée de décoration pour une salle de séjour fermée avec un mur gris, moquette, un téléviseur fixé au mur, un sol beige et poutres apparentes.
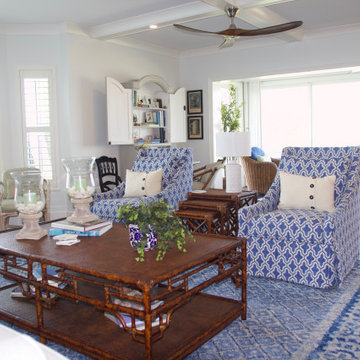
This family room packs a powerful style punch with it's blue, white and green color scheme. With a view like this one, we wanted to optimize the opportunity to enjoy it, with chairs that swivel to the view and sofa orientation towards the water.
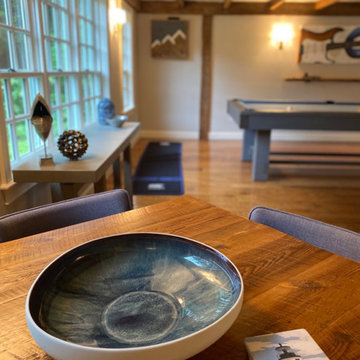
This main room became the game room, as this home will serve to entertain guests as well as the family. A built in bar in the walkway beyond, it's the perfect place for a pool table, dart board and a large TV. A quad of swivel chairs can focus on conversation, the TV, the fireplace or game watching.
A custom game table was commissioned from re-claimed barn wood, as well as a bar rail for placing drinks on when playing pool.
The dart board was made custom with the family's name, and is enclosed in a handmade cabinet that serves as piece of art.
The sideboard was purchased to hold board games and the coffee table has hidden drawer storage for cards and remotes.
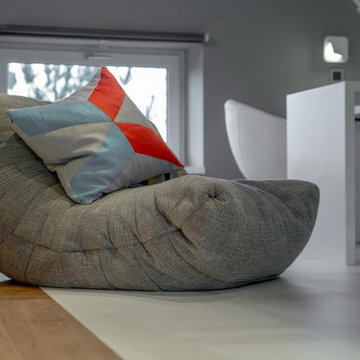
Бескаркасное кресло Acoustic Sofa™ в цвете Eco Weave из прочной и износостойкой ткани отлично подойдет для кинопросмотров. С одной стороны, оно довольно мягкое, но с другой – благодаря структуре держит форму.
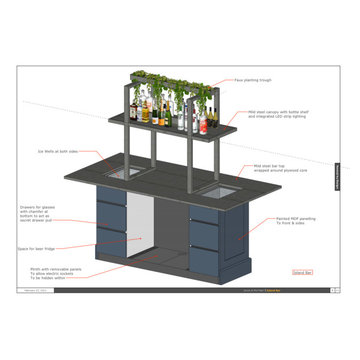
Our clients were keen to get more from this space. They didn't use the pool so were looking for a space that they could get more use out of. Big entertainers they wanted a multifunctional space that could accommodate many guests at a time. The space has be redesigned to incorporate a home bar area, large dining space and lounge and sitting space as well as dance floor.
Idées déco de salles de séjour fermées avec poutres apparentes
6