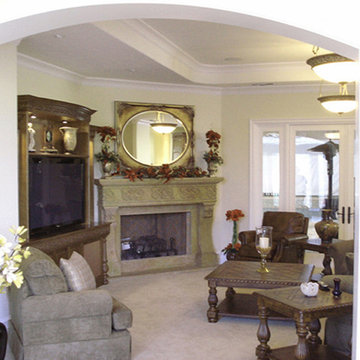Idées déco de salles de séjour grises avec un plafond à caissons
Trier par :
Budget
Trier par:Populaires du jour
61 - 80 sur 156 photos
1 sur 3
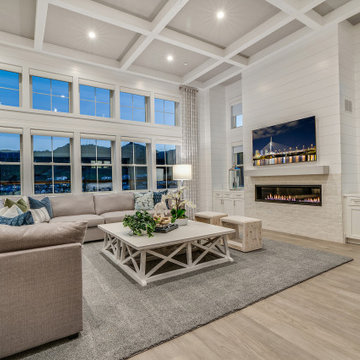
Réalisation d'une grande salle de séjour champêtre ouverte avec un mur gris, une cheminée standard, un manteau de cheminée en pierre, un téléviseur fixé au mur, un sol beige, un plafond à caissons et du lambris de bois.
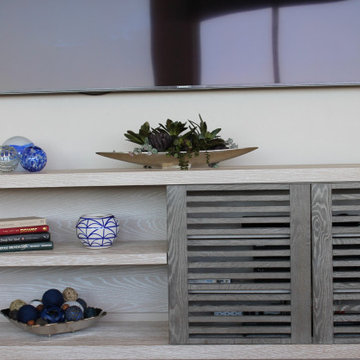
The unique entertainment console has mixed finishes of wood. The audio visual components are hidden behind the slat wood style doors. Our accent color shows up in the accessories.
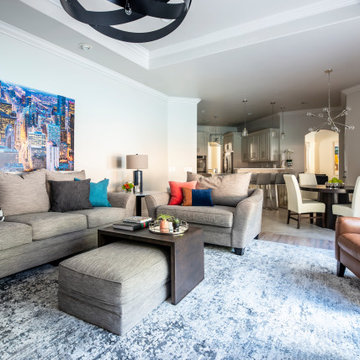
Idées déco pour une salle de séjour contemporaine ouverte avec un mur blanc, parquet clair, une cheminée standard, un manteau de cheminée en pierre, un téléviseur fixé au mur, un sol marron et un plafond à caissons.
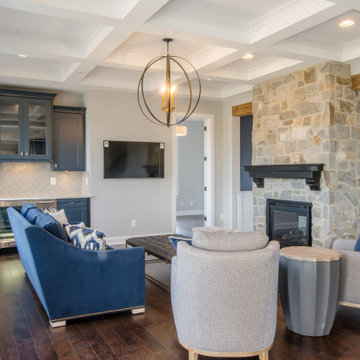
Idées déco pour une salle de séjour ouverte avec un bar de salon, un mur gris, parquet foncé, une cheminée double-face, un manteau de cheminée en pierre, un sol marron et un plafond à caissons.
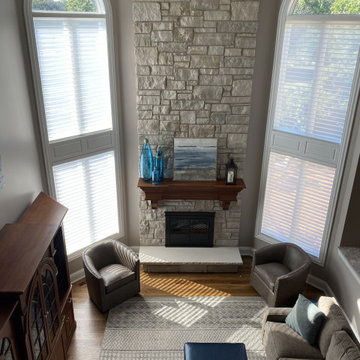
"After" of our client's great room, featuring a new stone facade for the fireplace, window treatments, and furnishings.
Réalisation d'une grande salle de séjour tradition ouverte avec un mur gris, un sol en bois brun, une cheminée standard, un manteau de cheminée en pierre, un sol marron et un plafond à caissons.
Réalisation d'une grande salle de séjour tradition ouverte avec un mur gris, un sol en bois brun, une cheminée standard, un manteau de cheminée en pierre, un sol marron et un plafond à caissons.
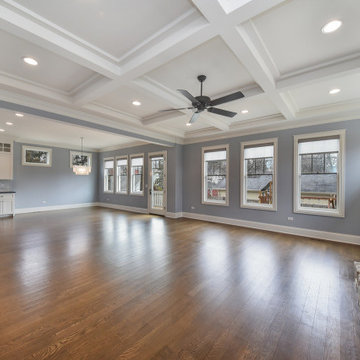
This open floor plan accommodates large parties as well as intimate family gatherings.
Photos: Rachel Orland
Aménagement d'une grande salle de séjour campagne ouverte avec un mur gris, un sol en bois brun, une cheminée standard, un manteau de cheminée en pierre, un téléviseur encastré, un sol marron et un plafond à caissons.
Aménagement d'une grande salle de séjour campagne ouverte avec un mur gris, un sol en bois brun, une cheminée standard, un manteau de cheminée en pierre, un téléviseur encastré, un sol marron et un plafond à caissons.
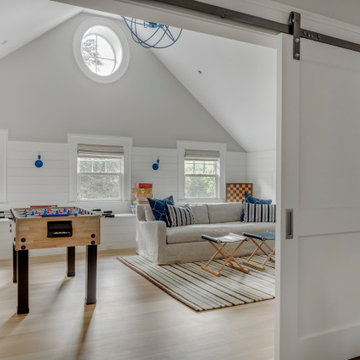
TEAM
Architect: LDa Architecture & Interiors
Interior Design: LDa Architecture & Interiors
Builder: Stefco Builders
Landscape Architect: Hilarie Holdsworth Design
Photographer: Greg Premru
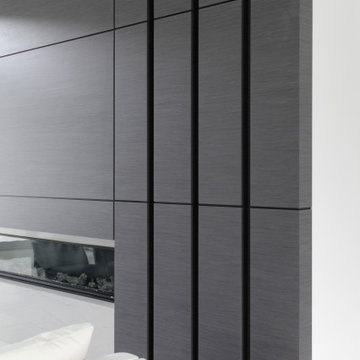
Custom Fireplace Wall Cladding with shadow gaps
Réalisation d'une grande salle de séjour design fermée avec une salle de musique, un mur blanc, un sol en carrelage de céramique, une cheminée standard, aucun téléviseur, un sol blanc et un plafond à caissons.
Réalisation d'une grande salle de séjour design fermée avec une salle de musique, un mur blanc, un sol en carrelage de céramique, une cheminée standard, aucun téléviseur, un sol blanc et un plafond à caissons.
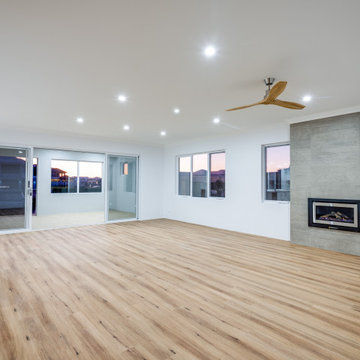
Timber Flooring - Heathridge Nevada Plain
Fireplace - Gas Rinnai
Idée de décoration pour une grande salle de séjour fermée avec un bar de salon, un mur blanc, une cheminée, un téléviseur indépendant, un sol multicolore, un plafond à caissons, un sol en vinyl, un manteau de cheminée en carrelage, différents habillages de murs et éclairage.
Idée de décoration pour une grande salle de séjour fermée avec un bar de salon, un mur blanc, une cheminée, un téléviseur indépendant, un sol multicolore, un plafond à caissons, un sol en vinyl, un manteau de cheminée en carrelage, différents habillages de murs et éclairage.
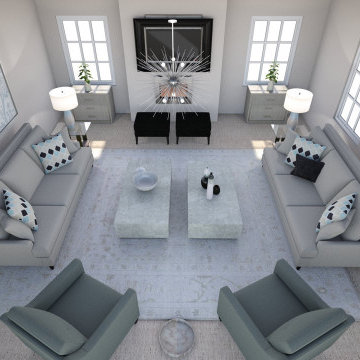
Modern yet sophisticated family room with a neutral palette and accents of sea blue.
Inspiration pour une très grande salle de séjour minimaliste avec un mur beige, moquette, une cheminée standard, un téléviseur fixé au mur, un sol beige et un plafond à caissons.
Inspiration pour une très grande salle de séjour minimaliste avec un mur beige, moquette, une cheminée standard, un téléviseur fixé au mur, un sol beige et un plafond à caissons.
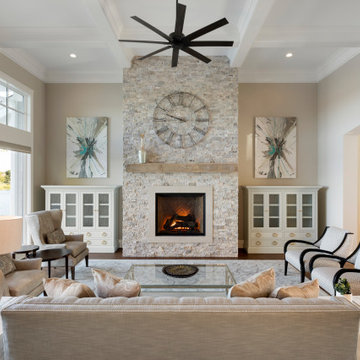
Inspiration pour une grande salle de séjour ouverte avec un mur gris, un sol en bois brun, une cheminée standard, un manteau de cheminée en pierre, un sol marron et un plafond à caissons.
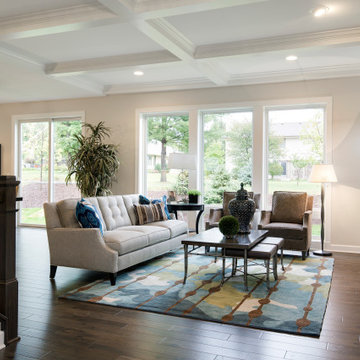
Family rooms designed for style and comfort.
Cette photo montre une grande salle de séjour ouverte avec un mur beige, un sol en bois brun, une cheminée standard, un manteau de cheminée en métal et un plafond à caissons.
Cette photo montre une grande salle de séjour ouverte avec un mur beige, un sol en bois brun, une cheminée standard, un manteau de cheminée en métal et un plafond à caissons.
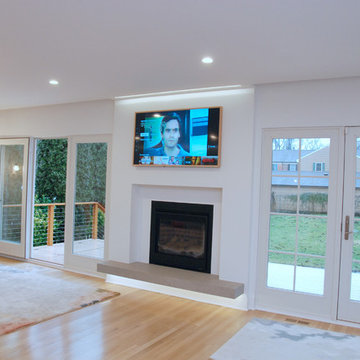
Robin Bailey
Exemple d'une très grande salle de séjour industrielle ouverte avec un mur blanc, parquet clair, une cheminée standard, un manteau de cheminée en béton, un téléviseur dissimulé et un plafond à caissons.
Exemple d'une très grande salle de séjour industrielle ouverte avec un mur blanc, parquet clair, une cheminée standard, un manteau de cheminée en béton, un téléviseur dissimulé et un plafond à caissons.

This project found its inspiration in the original lines of the home, built in the early 20th century. This great family room did not exist, and the opportunity to bring light and dramatic flair to the house was possible with these large windows and the coffered ceiling with cove lighting. Smaller windows on the right of the space were placed high to allow privacy from the neighbors of this charming suburban neighborhood, while views of the backyard and rear patio allowed for a connection to the outdoors. The door on the left leads to an intimate porch and grilling area that is easily accessible form the kitchen and the rear patio. Another door leads to the mudroom below, another door to a breezeway connector to the garage, and the eventually to the finished basement, laundry room, and extra storage.
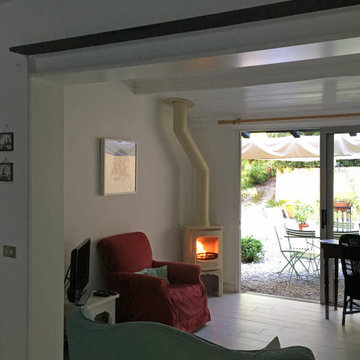
Stufa legna ad alta resa termica modello Charnwood color crema inserita in un soggiorno con tetto in legno per cui sono stati utilizzati particolari accorgimenti . Tubo color crema come la stufa
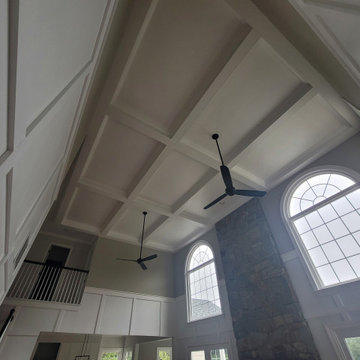
Client wanted their great room to truly be “great” by adding a coffered ceiling with crown molding and beadboard panels on the walls. Additionally, we took down old ceiling fans we added fresh coats of paint to the great room. We worked with the homeowner who wanted to be involved at every step. We problem solved on the spot to come up with the best structural and aesthetic solutions.
Not pictured was additional work in the breakfast nook with a wainscoting ceiling, we completed a brick accent wall, and crown molding to the entire top floor. We also added a wall and a door to frame in a movie theater area including drywall work, crown molding and creating a bulkhead to hide speaker wires and lighting effects. And a laundry cabinet.
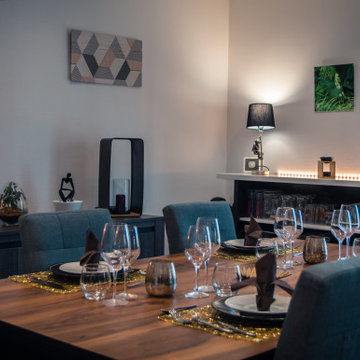
A la suite de la mise en ligne de ma boutique de vente d'objets de décoration, j'ai décoré mon intérieur avec ces objets pour ce rendre compte du mariage possible à faire avec les différents articles.
Ceci, reste bien entendu qu'une suggestion.
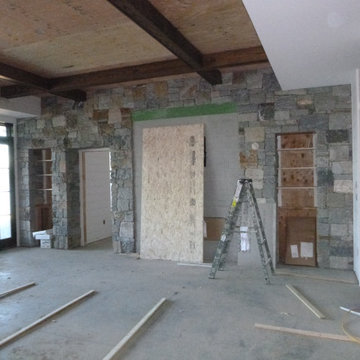
Second fireplace with coffered ceiling
Aménagement d'une salle de séjour contemporaine avec une cheminée standard, un manteau de cheminée en pierre, un plafond à caissons et du lambris de bois.
Aménagement d'une salle de séjour contemporaine avec une cheminée standard, un manteau de cheminée en pierre, un plafond à caissons et du lambris de bois.
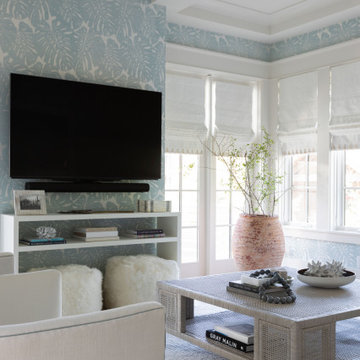
Réalisation d'une grande salle de séjour marine fermée avec un mur bleu, parquet clair, un téléviseur fixé au mur, un sol marron, un plafond à caissons et du papier peint.
Idées déco de salles de séjour grises avec un plafond à caissons
4
