Idées déco de salles de séjour grises avec un plafond à caissons
Trier par :
Budget
Trier par:Populaires du jour
101 - 120 sur 156 photos
1 sur 3
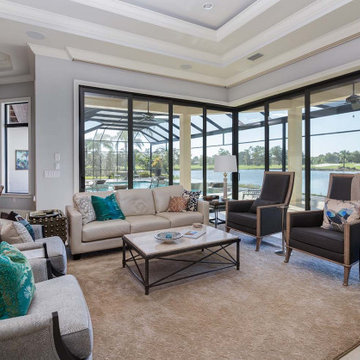
This unique 1 story Coastal house plan features 3 bedrooms, 3 baths, 2 half baths and 2 side entry garages. The 1 car garage is 370sf and the 2 car garage is 538sf.
***Note: Photos may reflect changes made to original house plan design***
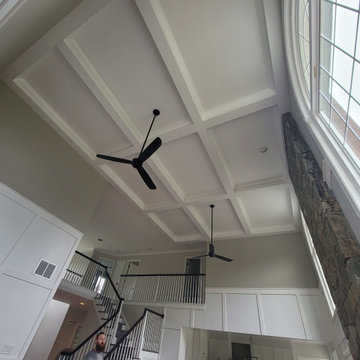
Client wanted their great room to truly be “great” by adding a coffered ceiling with crown molding and beadboard panels on the walls. Additionally, we took down old ceiling fans we added fresh coats of paint to the great room. We worked with the homeowner who wanted to be involved at every step. We problem solved on the spot to come up with the best structural and aesthetic solutions.
Not pictured was additional work in the breakfast nook with a wainscoting ceiling, we completed a brick accent wall, and crown molding to the entire top floor. We also added a wall and a door to frame in a movie theater area including drywall work, crown molding and creating a bulkhead to hide speaker wires and lighting effects. And a laundry cabinet.
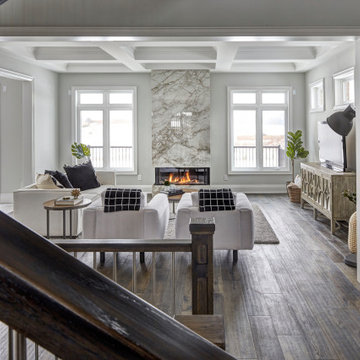
Aménagement d'une salle de séjour classique avec un mur gris, parquet foncé, une cheminée ribbon, un manteau de cheminée en pierre, un téléviseur indépendant, un sol marron et un plafond à caissons.
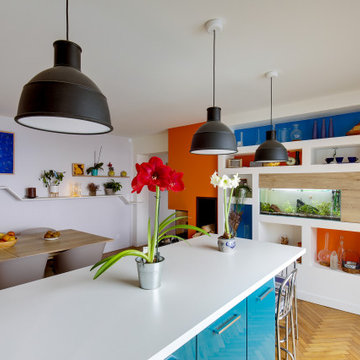
Aménagement d'une très grande salle de séjour éclectique ouverte avec une bibliothèque ou un coin lecture, un mur blanc, un sol en bois brun, une cheminée double-face, aucun téléviseur, un sol marron, un plafond à caissons et éclairage.
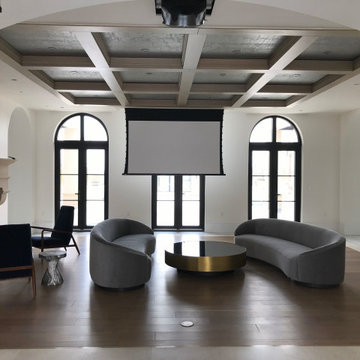
We installed a recessed projector lift and screen so that when the family is done watching movies with kids, they can click a button and have everything hide in the ceiling.
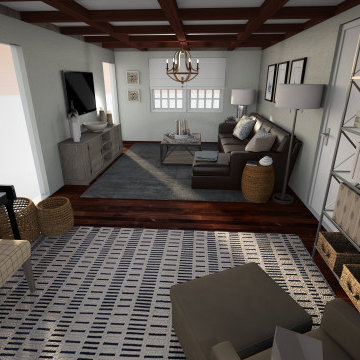
Family room - mid-sized transitional enclosed medium tone wood floor, brown floor and coffered ceiling family room idea in Other with a music area, gray walls and a wall-mounted tv
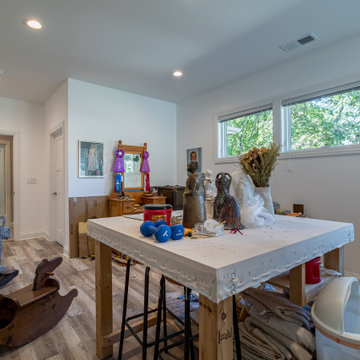
Réalisation d'une salle de séjour design fermée avec une bibliothèque ou un coin lecture, un mur blanc, un sol en bois brun, aucune cheminée, un sol gris, un plafond à caissons et boiseries.
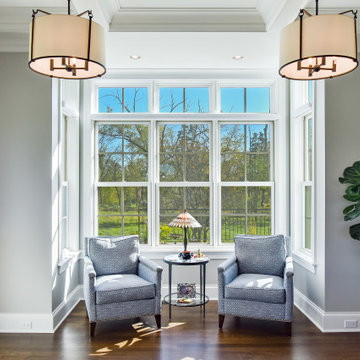
A view into the family room through the breakfast area from the island.
Réalisation d'une grande salle de séjour tradition ouverte avec un mur gris, un sol en bois brun, une cheminée standard, un manteau de cheminée en pierre, un téléviseur fixé au mur, un sol marron et un plafond à caissons.
Réalisation d'une grande salle de séjour tradition ouverte avec un mur gris, un sol en bois brun, une cheminée standard, un manteau de cheminée en pierre, un téléviseur fixé au mur, un sol marron et un plafond à caissons.
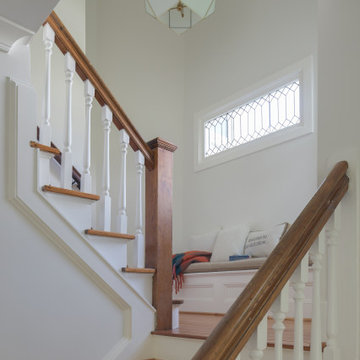
This Victorian home received a full renovation to restore its original glory. We modernized the entire space, yet incorporated thoughtful, traditional details.
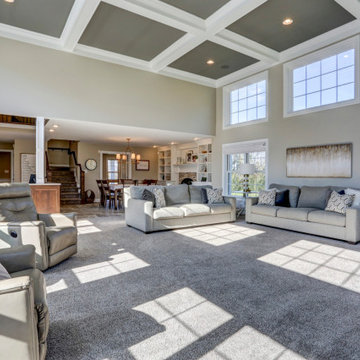
Photo Credits: Vivid Home Real Estate Photography
Idée de décoration pour une très grande salle de séjour ouverte avec un mur gris, moquette, une cheminée standard, un manteau de cheminée en pierre, un téléviseur fixé au mur, un sol gris et un plafond à caissons.
Idée de décoration pour une très grande salle de séjour ouverte avec un mur gris, moquette, une cheminée standard, un manteau de cheminée en pierre, un téléviseur fixé au mur, un sol gris et un plafond à caissons.

Idée de décoration pour une grande salle de séjour tradition fermée avec un mur blanc, un sol en bois brun, une cheminée standard, un manteau de cheminée en pierre, un téléviseur fixé au mur, un sol marron, un plafond à caissons, du lambris et canapé noir.
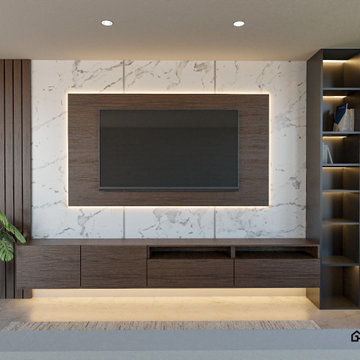
Réalisation d'une salle de séjour design de taille moyenne et fermée avec une salle de musique, un mur blanc, un sol en carrelage de porcelaine, aucune cheminée, un téléviseur fixé au mur, un sol noir, un plafond à caissons et un mur en parement de brique.
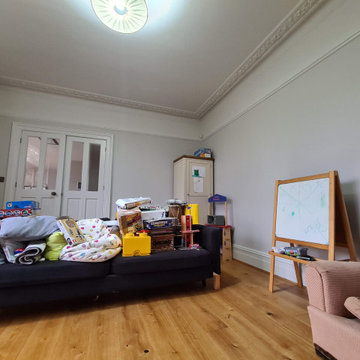
Full Family room restoration work with all walls, ceiling and woodwork being improved. From dustless sanding, air filtration unit in place to celling cornice being spray - the rest was carful hand painted to achieve immaculate finish.
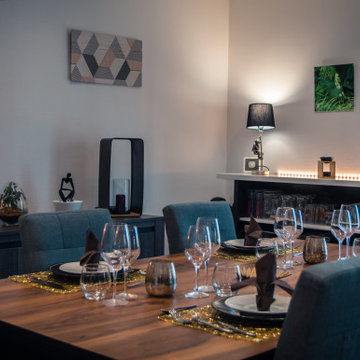
A la suite de la mise en ligne de ma boutique de vente d'objets de décoration, j'ai décoré mon intérieur avec ces objets pour ce rendre compte du mariage possible à faire avec les différents articles.
Ceci, reste bien entendu qu'une suggestion.
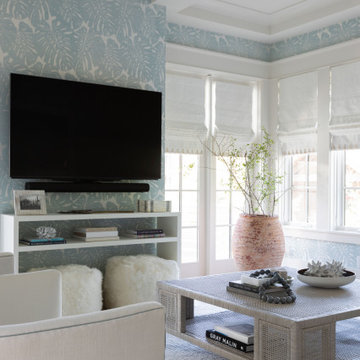
Réalisation d'une grande salle de séjour marine fermée avec un mur bleu, parquet clair, un téléviseur fixé au mur, un sol marron, un plafond à caissons et du papier peint.
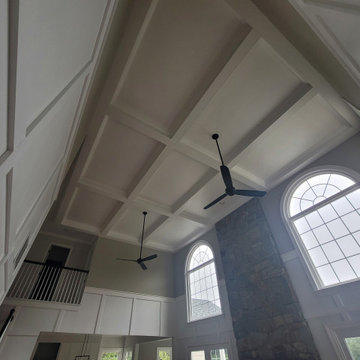
Client wanted their great room to truly be “great” by adding a coffered ceiling with crown molding and beadboard panels on the walls. Additionally, we took down old ceiling fans we added fresh coats of paint to the great room. We worked with the homeowner who wanted to be involved at every step. We problem solved on the spot to come up with the best structural and aesthetic solutions.
Not pictured was additional work in the breakfast nook with a wainscoting ceiling, we completed a brick accent wall, and crown molding to the entire top floor. We also added a wall and a door to frame in a movie theater area including drywall work, crown molding and creating a bulkhead to hide speaker wires and lighting effects. And a laundry cabinet.
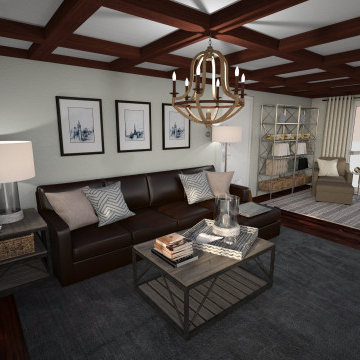
Family room - mid-sized transitional enclosed medium tone wood floor, brown floor and coffered ceiling family room idea in Other with a music area, gray walls and a wall-mounted tv
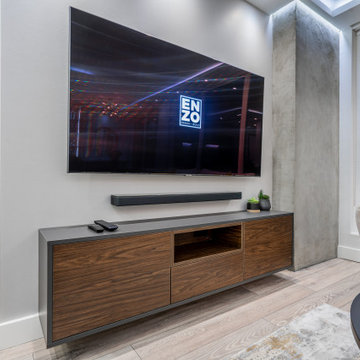
Réalisation d'une salle de séjour design de taille moyenne et ouverte avec un mur blanc, un sol en vinyl, un téléviseur fixé au mur, un sol beige et un plafond à caissons.
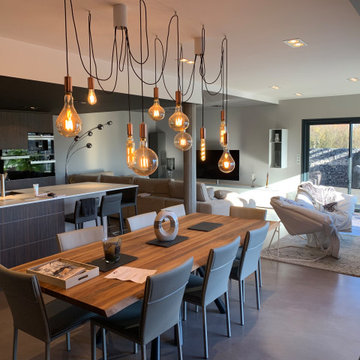
Vue de l'entrée
Inspiration pour une grande salle de séjour design ouverte avec sol en béton ciré et un plafond à caissons.
Inspiration pour une grande salle de séjour design ouverte avec sol en béton ciré et un plafond à caissons.
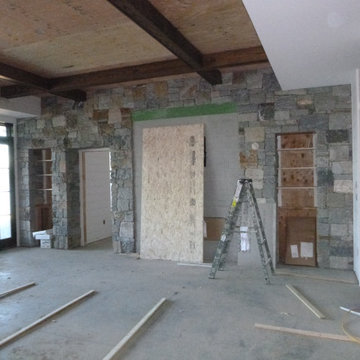
Second fireplace with coffered ceiling
Aménagement d'une salle de séjour contemporaine avec une cheminée standard, un manteau de cheminée en pierre, un plafond à caissons et du lambris de bois.
Aménagement d'une salle de séjour contemporaine avec une cheminée standard, un manteau de cheminée en pierre, un plafond à caissons et du lambris de bois.
Idées déco de salles de séjour grises avec un plafond à caissons
6