Idées déco de salles de séjour mansardées ou avec mezzanine campagne
Trier par :
Budget
Trier par:Populaires du jour
141 - 160 sur 470 photos
1 sur 3
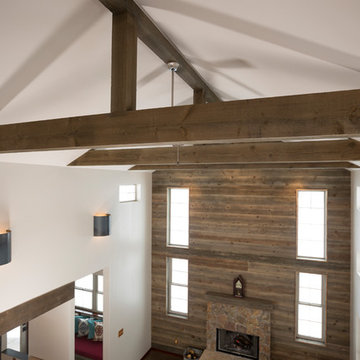
Showcasing the custom detail of the exposed beams demonstrating collar ties, king post, and faux decorative beams.
Photos by Imagesmith Photo
Idées déco pour une salle de séjour mansardée ou avec mezzanine campagne de taille moyenne avec une cheminée standard et un manteau de cheminée en pierre.
Idées déco pour une salle de séjour mansardée ou avec mezzanine campagne de taille moyenne avec une cheminée standard et un manteau de cheminée en pierre.
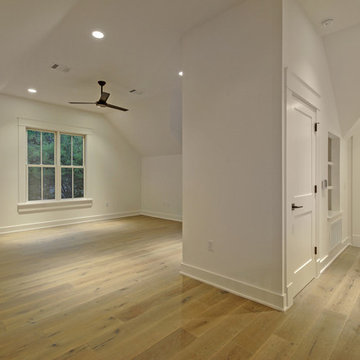
Idée de décoration pour une salle de séjour mansardée ou avec mezzanine champêtre de taille moyenne avec un mur blanc, sol en stratifié et un sol beige.
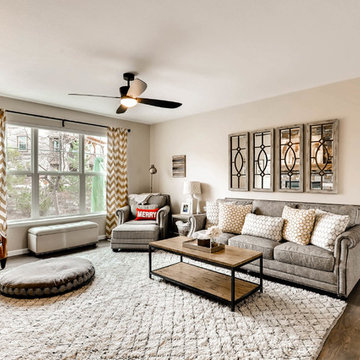
Aménagement d'une grande salle de séjour mansardée ou avec mezzanine campagne avec une salle de musique, parquet clair, une cheminée standard, un manteau de cheminée en pierre, un téléviseur fixé au mur et un sol beige.
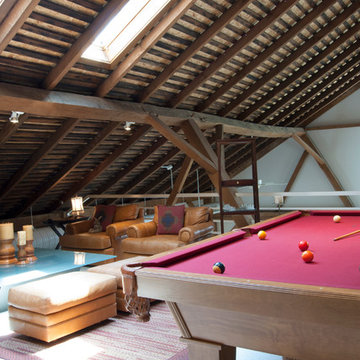
The entertainment loft is the homeowner's favorite spot in the house. "It's sunny and cozy," Franklin states. "I like looking over the railing down to the lower level," he says of the twelve-foot drop. "…not for those who are scared of heights!"
Pool Table: Custom made, designed by Tim Franklin
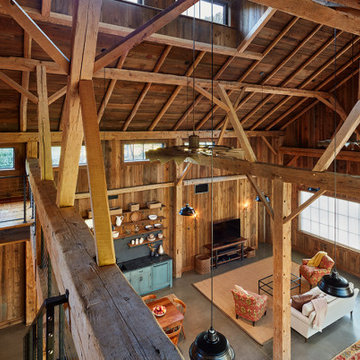
The Net Zero Barn is one half of a larger project (see “Farm House Renovation”). When the new owners acquired the property, their hope had been to renovate the existing barn as part of the living space; the evaluation of the structural integrity of the barn timbers revealed that it was not structurally stable, so the barn was dismantled, the timber salvaged, documented, and repaired, and redeployed in the “Farm House Renovation”. The owners still wanted a barn, so CTA sourced an antique barn frame of a similar size and style in western Ontario, and worked with a timber specialist to import, restore, and erect the frame on the property. The new/old barn now houses a sleeping loft with bathroom over a tv area and overlooking a large pool table and bar, sitting, and dining area, all illuminated by a large monitor and triple paned windows. A lean-to garage structure is modelled on the design of the barn that was removed. Solar panels on the roof, super insulated panels and the triple glazed windows all contribute to the Barn being a Net Zero energy project. The project was featured in Boston Magazine’s December 2017 Issue and was the 2020 Recipient of an Award Citation by the Boston Society of Architects.
Interior Photos by Jane Messenger, Exterior Photos by Nat Rea.
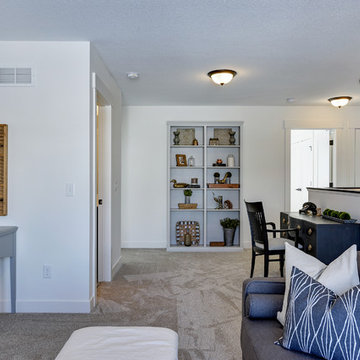
This Stonegate Builders home features a unique upper-level loft that's open across the staircase. A custom console table and seating area was created in the nook at the top of the stairs, and the remaining loft area was made into a family room and home office space.
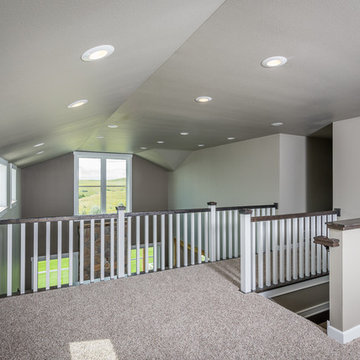
Dana Middleton Photography
Cette photo montre une salle de séjour mansardée ou avec mezzanine nature de taille moyenne avec une bibliothèque ou un coin lecture, un mur gris et moquette.
Cette photo montre une salle de séjour mansardée ou avec mezzanine nature de taille moyenne avec une bibliothèque ou un coin lecture, un mur gris et moquette.
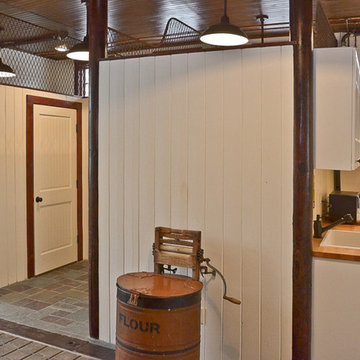
Idée de décoration pour une grande salle de séjour mansardée ou avec mezzanine champêtre avec salle de jeu, un mur blanc, moquette, un téléviseur fixé au mur et un sol beige.
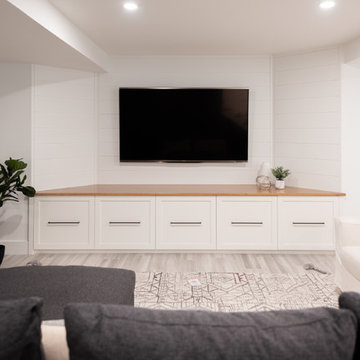
Bodoüm Photographie
Aménagement d'une salle de séjour mansardée ou avec mezzanine campagne de taille moyenne avec un mur blanc, sol en stratifié, aucune cheminée, un téléviseur fixé au mur et un sol gris.
Aménagement d'une salle de séjour mansardée ou avec mezzanine campagne de taille moyenne avec un mur blanc, sol en stratifié, aucune cheminée, un téléviseur fixé au mur et un sol gris.
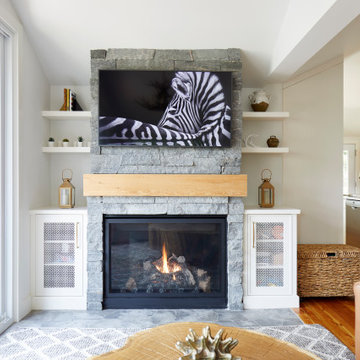
Cette image montre une petite salle de séjour mansardée ou avec mezzanine rustique avec un mur blanc, un sol en bois brun, une cheminée standard, un manteau de cheminée en pierre, un téléviseur fixé au mur, un sol marron et un plafond voûté.
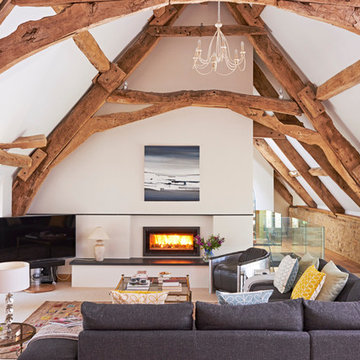
nicholas yarsley
Cette photo montre une salle de séjour mansardée ou avec mezzanine nature avec un mur blanc, moquette, une cheminée ribbon et un téléviseur indépendant.
Cette photo montre une salle de séjour mansardée ou avec mezzanine nature avec un mur blanc, moquette, une cheminée ribbon et un téléviseur indépendant.
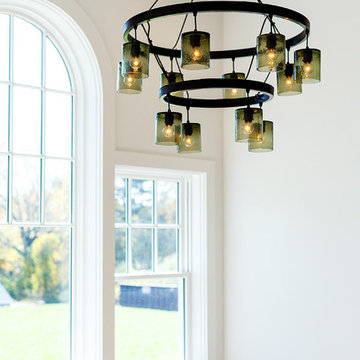
Lighting in dormer of barn second level.
Idées déco pour une grande salle de séjour mansardée ou avec mezzanine campagne avec un mur blanc, un sol en bois brun, aucune cheminée, aucun téléviseur et un sol marron.
Idées déco pour une grande salle de séjour mansardée ou avec mezzanine campagne avec un mur blanc, un sol en bois brun, aucune cheminée, aucun téléviseur et un sol marron.
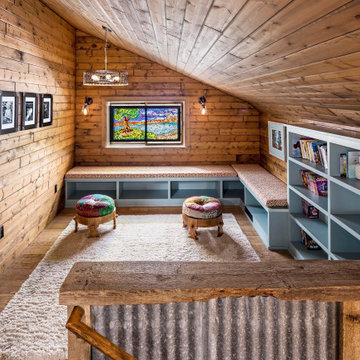
Réalisation d'une salle de séjour mansardée ou avec mezzanine champêtre.
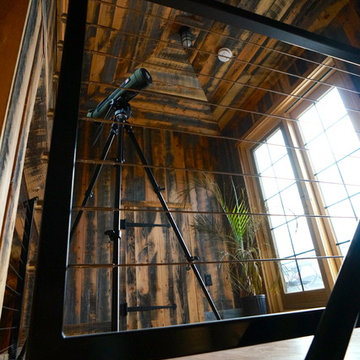
Birding loft/entryway to birding platform
Pete Cooper/Spring Creek Design
Aménagement d'une salle de séjour mansardée ou avec mezzanine campagne de taille moyenne avec un sol en bois brun.
Aménagement d'une salle de séjour mansardée ou avec mezzanine campagne de taille moyenne avec un sol en bois brun.
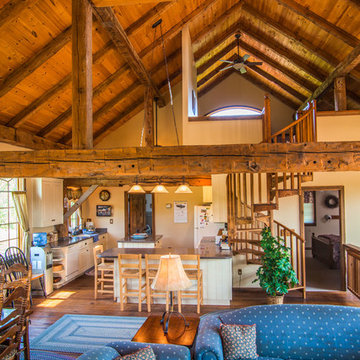
Idée de décoration pour une grande salle de séjour mansardée ou avec mezzanine champêtre avec un mur beige et parquet foncé.
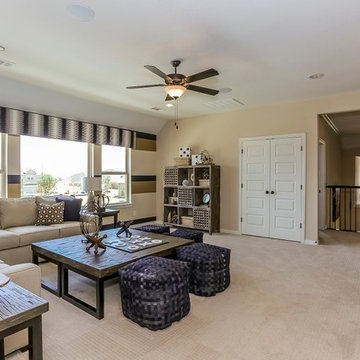
Idées déco pour une grande salle de séjour mansardée ou avec mezzanine campagne avec salle de jeu, un mur beige, moquette et un sol beige.
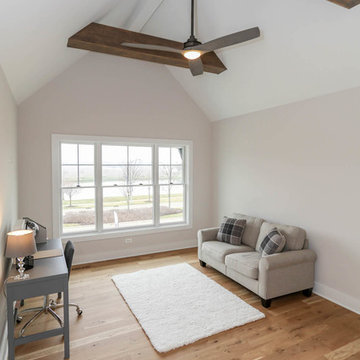
This photo was taken at DJK Custom Homes new Parker IV Eco-Smart model home in Stewart Ridge of Plainfield, Illinois.
Idée de décoration pour une salle de séjour mansardée ou avec mezzanine champêtre de taille moyenne avec un mur blanc, parquet clair et un sol marron.
Idée de décoration pour une salle de séjour mansardée ou avec mezzanine champêtre de taille moyenne avec un mur blanc, parquet clair et un sol marron.
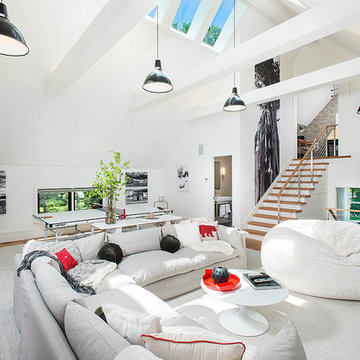
Cette image montre une salle de séjour mansardée ou avec mezzanine rustique avec un mur blanc, parquet clair et un plafond voûté.
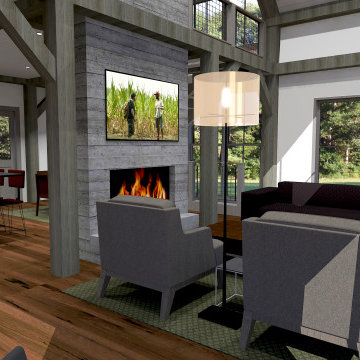
Great room view of fireplace made from board formed concrete
Cette photo montre une salle de séjour mansardée ou avec mezzanine nature en bois de taille moyenne avec un mur gris, parquet foncé, une cheminée double-face, un manteau de cheminée en béton, un téléviseur fixé au mur, un sol marron et poutres apparentes.
Cette photo montre une salle de séjour mansardée ou avec mezzanine nature en bois de taille moyenne avec un mur gris, parquet foncé, une cheminée double-face, un manteau de cheminée en béton, un téléviseur fixé au mur, un sol marron et poutres apparentes.
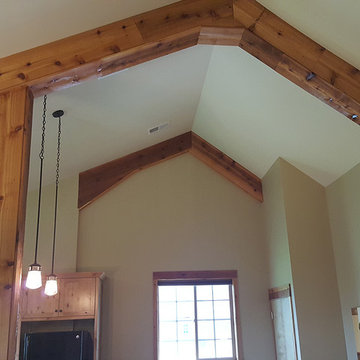
Request a free catalog: http://www.barnpros.com/catalog
Rethink the idea of home with the Denali 36 Apartment. Located part of the Cumberland Plateau of Alabama, the 36’x 36’ structure has a fully finished garage on the lower floor for equine, garage or storage and a spacious apartment above ideal for living space. For this model, the owner opted to enclose 24 feet of the single shed roof for vehicle parking, leaving the rest for workspace. The optional garage package includes roll-up insulated doors, as seen on the side of the apartment.
The fully finished apartment has 1,000+ sq. ft. living space –enough for a master suite, guest bedroom and bathroom, plus an open floor plan for the kitchen, dining and living room. Complementing the handmade breezeway doors, the owner opted to wrap the posts in cedar and sheetrock the walls for a more traditional home look.
The exterior of the apartment matches the allure of the interior. Jumbo western red cedar cupola, 2”x6” Douglas fir tongue and groove siding all around and shed roof dormers finish off the old-fashioned look the owners were aspiring for.
Idées déco de salles de séjour mansardées ou avec mezzanine campagne
8