Idées déco de salles de séjour mansardées ou avec mezzanine campagne
Trier par :
Budget
Trier par:Populaires du jour
61 - 80 sur 470 photos
1 sur 3
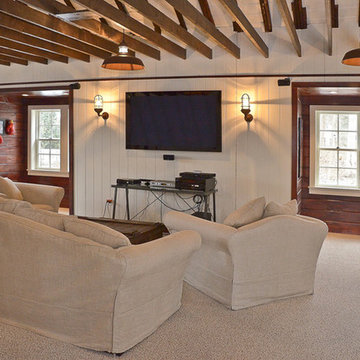
Cette image montre une grande salle de séjour mansardée ou avec mezzanine rustique avec salle de jeu, un mur blanc, moquette, un téléviseur fixé au mur et un sol beige.
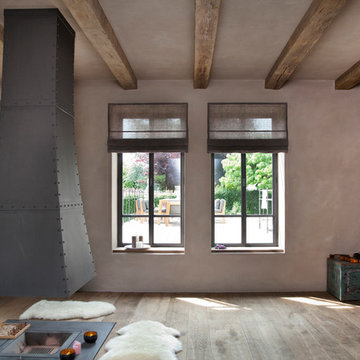
Julika Hardegen
Cette photo montre une salle de séjour mansardée ou avec mezzanine nature de taille moyenne avec un mur marron, parquet foncé, un manteau de cheminée en métal, un bar de salon, cheminée suspendue, un téléviseur dissimulé et un sol marron.
Cette photo montre une salle de séjour mansardée ou avec mezzanine nature de taille moyenne avec un mur marron, parquet foncé, un manteau de cheminée en métal, un bar de salon, cheminée suspendue, un téléviseur dissimulé et un sol marron.

This 3200 square foot home features a maintenance free exterior of LP Smartside, corrugated aluminum roofing, and native prairie landscaping. The design of the structure is intended to mimic the architectural lines of classic farm buildings. The outdoor living areas are as important to this home as the interior spaces; covered and exposed porches, field stone patios and an enclosed screen porch all offer expansive views of the surrounding meadow and tree line.
The home’s interior combines rustic timbers and soaring spaces which would have traditionally been reserved for the barn and outbuildings, with classic finishes customarily found in the family homestead. Walls of windows and cathedral ceilings invite the outdoors in. Locally sourced reclaimed posts and beams, wide plank white oak flooring and a Door County fieldstone fireplace juxtapose with classic white cabinetry and millwork, tongue and groove wainscoting and a color palate of softened paint hues, tiles and fabrics to create a completely unique Door County homestead.
Mitch Wise Design, Inc.
Richard Steinberger Photography
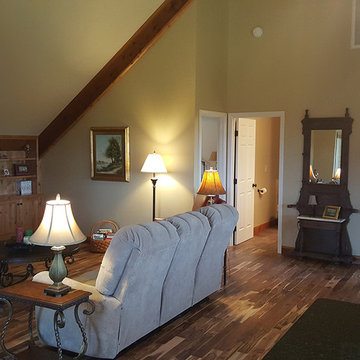
Request a free catalog: http://www.barnpros.com/catalog
Rethink the idea of home with the Denali 36 Apartment. Located part of the Cumberland Plateau of Alabama, the 36’x 36’ structure has a fully finished garage on the lower floor for equine, garage or storage and a spacious apartment above ideal for living space. For this model, the owner opted to enclose 24 feet of the single shed roof for vehicle parking, leaving the rest for workspace. The optional garage package includes roll-up insulated doors, as seen on the side of the apartment.
The fully finished apartment has 1,000+ sq. ft. living space –enough for a master suite, guest bedroom and bathroom, plus an open floor plan for the kitchen, dining and living room. Complementing the handmade breezeway doors, the owner opted to wrap the posts in cedar and sheetrock the walls for a more traditional home look.
The exterior of the apartment matches the allure of the interior. Jumbo western red cedar cupola, 2”x6” Douglas fir tongue and groove siding all around and shed roof dormers finish off the old-fashioned look the owners were aspiring for.
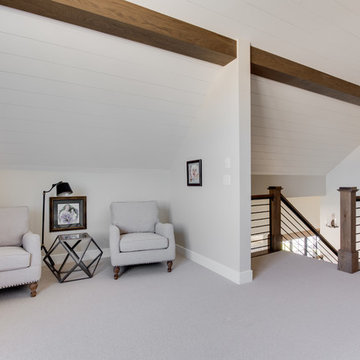
Inspiration pour une salle de séjour mansardée ou avec mezzanine rustique avec une bibliothèque ou un coin lecture, un mur beige, moquette, un sol beige et aucune cheminée.
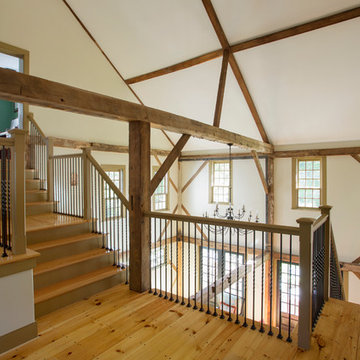
The beautiful, old barn on this Topsfield estate was at risk of being demolished. Before approaching Mathew Cummings, the homeowner had met with several architects about the structure, and they had all told her that it needed to be torn down. Thankfully, for the sake of the barn and the owner, Cummings Architects has a long and distinguished history of preserving some of the oldest timber framed homes and barns in the U.S.
Once the homeowner realized that the barn was not only salvageable, but could be transformed into a new living space that was as utilitarian as it was stunning, the design ideas began flowing fast. In the end, the design came together in a way that met all the family’s needs with all the warmth and style you’d expect in such a venerable, old building.
On the ground level of this 200-year old structure, a garage offers ample room for three cars, including one loaded up with kids and groceries. Just off the garage is the mudroom – a large but quaint space with an exposed wood ceiling, custom-built seat with period detailing, and a powder room. The vanity in the powder room features a vanity that was built using salvaged wood and reclaimed bluestone sourced right on the property.
Original, exposed timbers frame an expansive, two-story family room that leads, through classic French doors, to a new deck adjacent to the large, open backyard. On the second floor, salvaged barn doors lead to the master suite which features a bright bedroom and bath as well as a custom walk-in closet with his and hers areas separated by a black walnut island. In the master bath, hand-beaded boards surround a claw-foot tub, the perfect place to relax after a long day.
In addition, the newly restored and renovated barn features a mid-level exercise studio and a children’s playroom that connects to the main house.
From a derelict relic that was slated for demolition to a warmly inviting and beautifully utilitarian living space, this barn has undergone an almost magical transformation to become a beautiful addition and asset to this stately home.
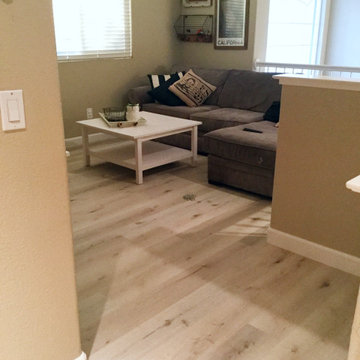
The LVP continues into this home's upstairs area. Because it absorbs each footfall and muffles the sounds of footsteps, LVP is a perfect option for upstairs spaces to minimize noise.
Pictured: Republic Flooring - Woodland Oak line in the color Southern Oak
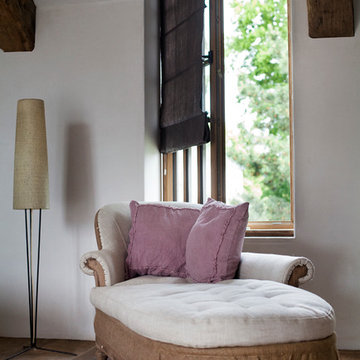
Julika Hardegen
Cette image montre une salle de séjour mansardée ou avec mezzanine rustique de taille moyenne avec un bar de salon, un mur marron, parquet foncé, cheminée suspendue, un manteau de cheminée en métal, un téléviseur dissimulé et un sol marron.
Cette image montre une salle de séjour mansardée ou avec mezzanine rustique de taille moyenne avec un bar de salon, un mur marron, parquet foncé, cheminée suspendue, un manteau de cheminée en métal, un téléviseur dissimulé et un sol marron.
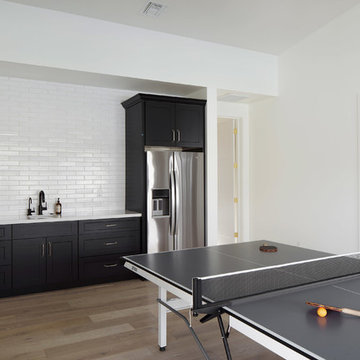
Roehner Ryan
Idées déco pour une grande salle de séjour mansardée ou avec mezzanine campagne avec salle de jeu, un mur blanc, parquet clair, une cheminée standard, un manteau de cheminée en brique, un téléviseur fixé au mur et un sol beige.
Idées déco pour une grande salle de séjour mansardée ou avec mezzanine campagne avec salle de jeu, un mur blanc, parquet clair, une cheminée standard, un manteau de cheminée en brique, un téléviseur fixé au mur et un sol beige.
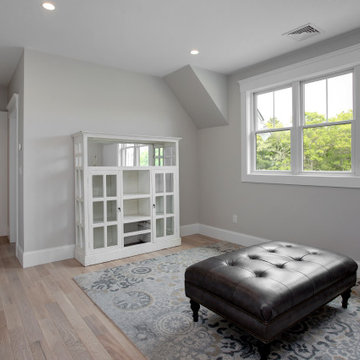
2nd Floor loft of The Flatts. View House Plan THD-7375: https://www.thehousedesigners.com/plan/the-flatts-7375/
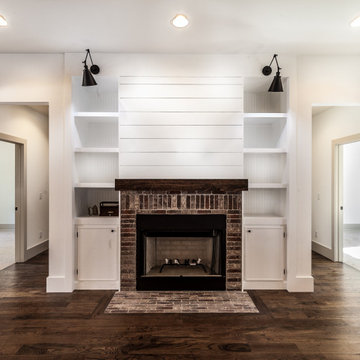
Inspiration pour une salle de séjour mansardée ou avec mezzanine rustique de taille moyenne avec un mur blanc, parquet foncé, un poêle à bois, un manteau de cheminée en brique, aucun téléviseur et un sol marron.
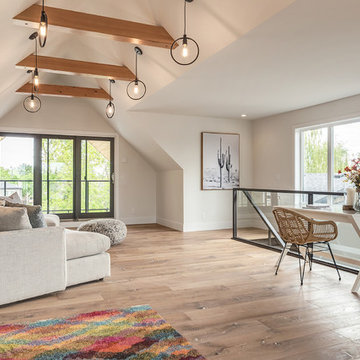
This open loft is the perfect place to chill out. With a balcony on the front and the back it's perfect for enjoying those summer days.
Cette photo montre une grande salle de séjour mansardée ou avec mezzanine nature avec un mur blanc, parquet clair et un sol beige.
Cette photo montre une grande salle de séjour mansardée ou avec mezzanine nature avec un mur blanc, parquet clair et un sol beige.
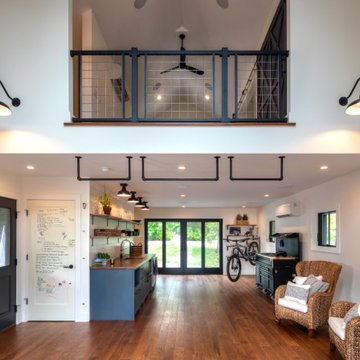
This charming, country cabin effortlessly blends vintage design and modern functionality to create a timeless home. The stainless-steel crosshatching of Trex Signature® mesh railing gives it a modern, industrial edge that fades seamlessly into the surrounding beauty. Complete with Trex Select® decking and fascia in Saddle, this deck is giving us all the farmhouse feels.
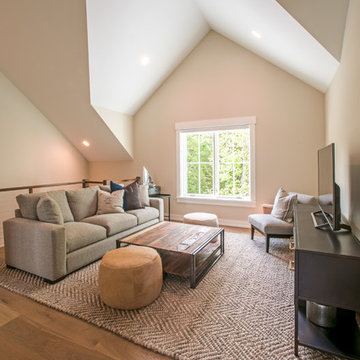
Idées déco pour une salle de séjour mansardée ou avec mezzanine campagne avec un mur beige, parquet clair, un téléviseur indépendant et un sol marron.
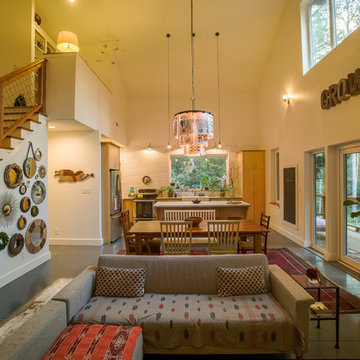
The great room houses the farmhouse kitchen and dining and also the living area. The stairs connect to the loft and bedroom able. The east window at the kitchen sink was sited to allow sight lines and through-views from one end of the space to the other. Duffy Healey, photographer.
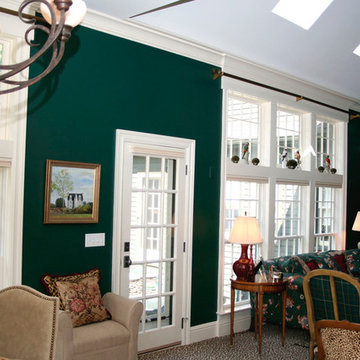
Idée de décoration pour une salle de séjour mansardée ou avec mezzanine champêtre avec un mur vert, moquette, une cheminée double-face, un manteau de cheminée en pierre et aucun téléviseur.
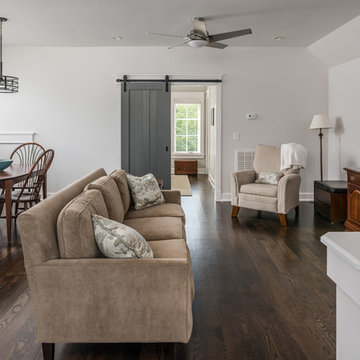
Apartment located above garage.
Photography: Garett + Carrie Buell of Studiobuell/ studiobuell.com
Idée de décoration pour une salle de séjour mansardée ou avec mezzanine champêtre avec un mur gris, parquet foncé et un téléviseur fixé au mur.
Idée de décoration pour une salle de séjour mansardée ou avec mezzanine champêtre avec un mur gris, parquet foncé et un téléviseur fixé au mur.
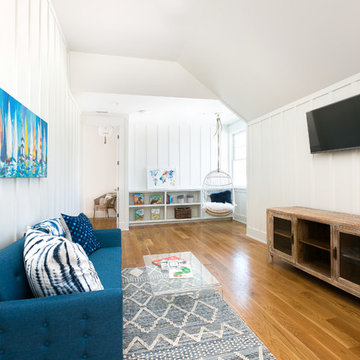
Patrick Brickman
Idées déco pour une salle de séjour mansardée ou avec mezzanine campagne de taille moyenne avec une bibliothèque ou un coin lecture, un mur blanc, un sol en bois brun, aucune cheminée, un téléviseur fixé au mur et un sol marron.
Idées déco pour une salle de séjour mansardée ou avec mezzanine campagne de taille moyenne avec une bibliothèque ou un coin lecture, un mur blanc, un sol en bois brun, aucune cheminée, un téléviseur fixé au mur et un sol marron.
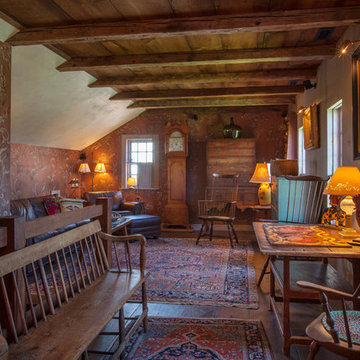
Photograph by Roy Sanborn
Cette photo montre une salle de séjour mansardée ou avec mezzanine nature avec un mur multicolore et parquet foncé.
Cette photo montre une salle de séjour mansardée ou avec mezzanine nature avec un mur multicolore et parquet foncé.
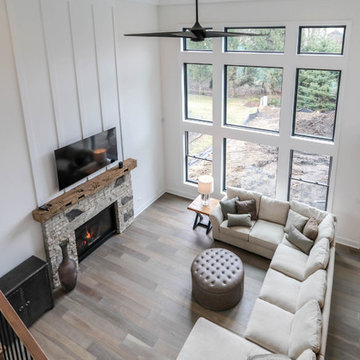
This photo was taken at DJK Custom Homes new Parker IV Eco-Smart model home in Stewart Ridge of Plainfield, Illinois.
Exemple d'une salle de séjour mansardée ou avec mezzanine nature de taille moyenne avec un mur blanc, parquet clair et un sol marron.
Exemple d'une salle de séjour mansardée ou avec mezzanine nature de taille moyenne avec un mur blanc, parquet clair et un sol marron.
Idées déco de salles de séjour mansardées ou avec mezzanine campagne
4