Idées déco de salles de séjour mansardées ou avec mezzanine campagne
Trier par :
Budget
Trier par:Populaires du jour
81 - 100 sur 468 photos
1 sur 3
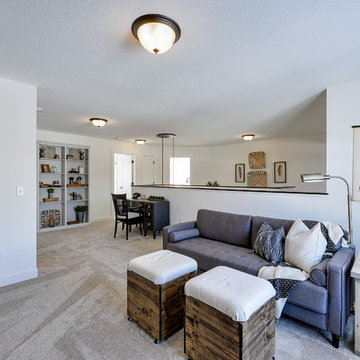
This Stonegate Builders home features a unique upper-level loft that's open across the staircase. A custom console table and seating area was created in the nook at the top of the stairs, and the remaining loft area was made into a family room and home office space.
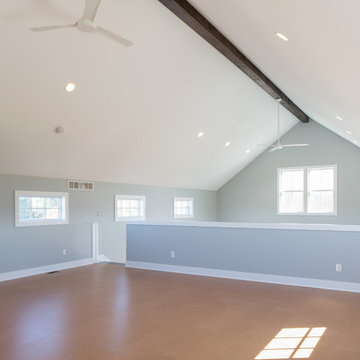
MichaelChristiePhotography
Inspiration pour une grande salle de séjour mansardée ou avec mezzanine rustique avec une bibliothèque ou un coin lecture, un mur gris, sol en béton ciré, aucune cheminée, aucun téléviseur et un sol beige.
Inspiration pour une grande salle de séjour mansardée ou avec mezzanine rustique avec une bibliothèque ou un coin lecture, un mur gris, sol en béton ciré, aucune cheminée, aucun téléviseur et un sol beige.
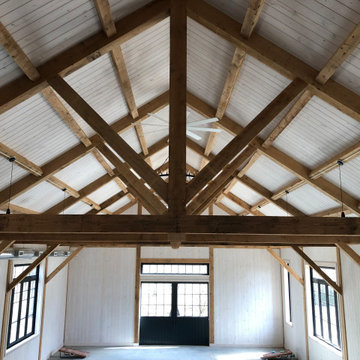
Interior of party barn
Cette image montre une salle de séjour mansardée ou avec mezzanine rustique de taille moyenne avec un bar de salon et poutres apparentes.
Cette image montre une salle de séjour mansardée ou avec mezzanine rustique de taille moyenne avec un bar de salon et poutres apparentes.
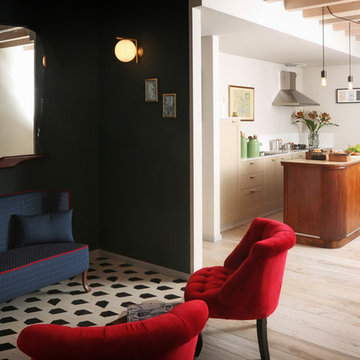
Arch. Lorenzo Viola
Idées déco pour une salle de séjour mansardée ou avec mezzanine campagne de taille moyenne avec un mur multicolore, sol en stratifié, aucune cheminée, aucun téléviseur et un sol multicolore.
Idées déco pour une salle de séjour mansardée ou avec mezzanine campagne de taille moyenne avec un mur multicolore, sol en stratifié, aucune cheminée, aucun téléviseur et un sol multicolore.
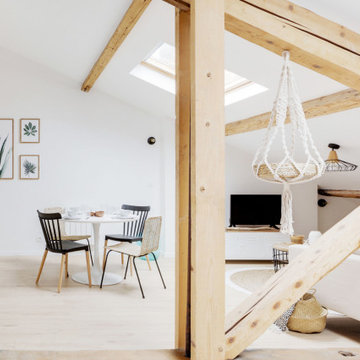
Pour ce projet la conception à été totale, les combles de cet immeuble des années 60 n'avaient jamais été habités. Nous avons pu y implanter deux spacieux appartements de type 2 en y optimisant l'agencement des pièces mansardés.
Tout le potentiel et le charme de cet espace à été révélé grâce aux poutres de la charpente, laissées apparentes après avoir été soigneusement rénovées.
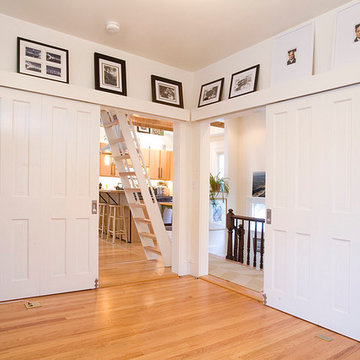
Inspiration pour une salle de séjour mansardée ou avec mezzanine rustique de taille moyenne avec un mur blanc, un sol en bois brun, aucune cheminée et aucun téléviseur.
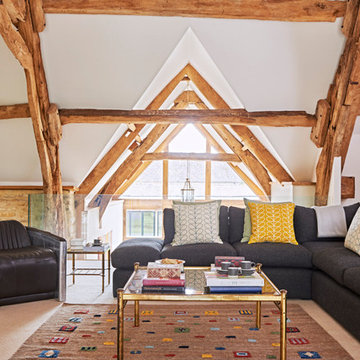
nicholas yarsley
Idée de décoration pour une salle de séjour mansardée ou avec mezzanine champêtre avec un mur blanc et moquette.
Idée de décoration pour une salle de séjour mansardée ou avec mezzanine champêtre avec un mur blanc et moquette.
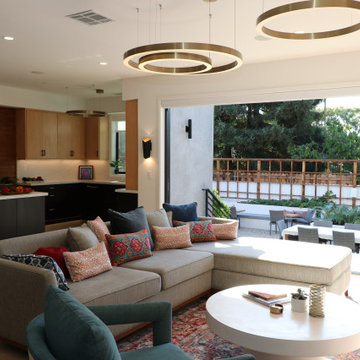
This couple is comprised of a famous vegan chef and a leader in the
Plant based community. Part of the joy of the spacious yard, was to plant an
Entirely edible landscape. These glorious spaces, family room and garden, is where the couple also Entertains and relaxes.
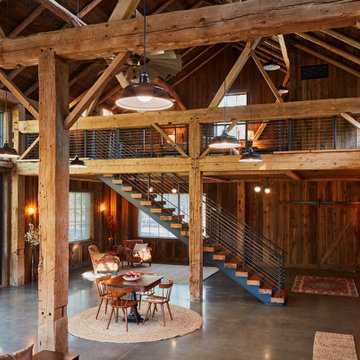
The Net Zero Barn is one half of a larger project (see “Farm House Renovation”). When the new owners acquired the property, their hope had been to renovate the existing barn as part of the living space; the evaluation of the structural integrity of the barn timbers revealed that it was not structurally stable, so the barn was dismantled, the timber salvaged, documented, and repaired, and redeployed in the “Farm House Renovation”. The owners still wanted a barn, so CTA sourced an antique barn frame of a similar size and style in western Ontario, and worked with a timber specialist to import, restore, and erect the frame on the property. The new/old barn now houses a sleeping loft with bathroom over a tv area and overlooking a large pool table and bar, sitting, and dining area, all illuminated by a large monitor and triple paned windows. A lean-to garage structure is modelled on the design of the barn that was removed. Solar panels on the roof, super insulated panels and the triple glazed windows all contribute to the Barn being a Net Zero energy project. The project was featured in Boston Magazine’s December 2017 Issue and was the 2020 Recipient of an Award Citation by the Boston Society of Architects.
Interior Photos by Jane Messenger, Exterior Photos by Nat Rea.
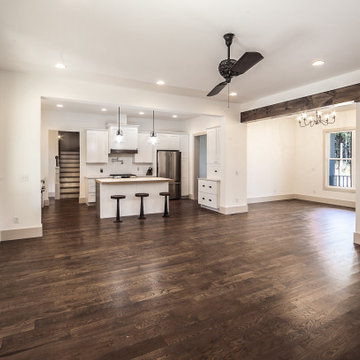
Wonderful built-in shelves next to the fireplace with shiplap above the fireplace.
Idée de décoration pour une salle de séjour mansardée ou avec mezzanine champêtre de taille moyenne avec un mur blanc, parquet foncé, un poêle à bois, un manteau de cheminée en brique et un sol marron.
Idée de décoration pour une salle de séjour mansardée ou avec mezzanine champêtre de taille moyenne avec un mur blanc, parquet foncé, un poêle à bois, un manteau de cheminée en brique et un sol marron.
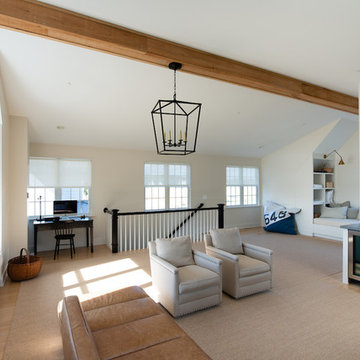
Inspiration pour une grande salle de séjour mansardée ou avec mezzanine rustique avec un bar de salon, un mur blanc, parquet clair et un téléviseur fixé au mur.
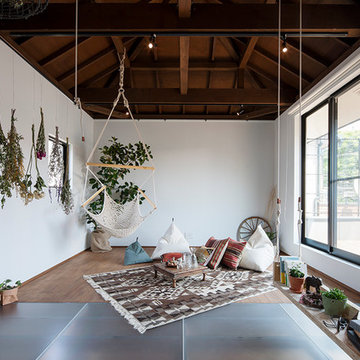
Renovation-syakujii
Idées déco pour une salle de séjour mansardée ou avec mezzanine campagne avec un mur blanc, un sol en bois brun, aucune cheminée, aucun téléviseur et un sol marron.
Idées déco pour une salle de séjour mansardée ou avec mezzanine campagne avec un mur blanc, un sol en bois brun, aucune cheminée, aucun téléviseur et un sol marron.
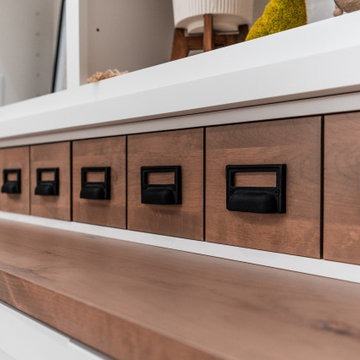
Drawer detail. Catalog drawers are actually ganged together for a larger interior, but a unique style.
Inspiration pour une très grande salle de séjour mansardée ou avec mezzanine rustique avec un mur gris, parquet clair, une cheminée standard, un manteau de cheminée en pierre, un téléviseur encastré et un plafond en bois.
Inspiration pour une très grande salle de séjour mansardée ou avec mezzanine rustique avec un mur gris, parquet clair, une cheminée standard, un manteau de cheminée en pierre, un téléviseur encastré et un plafond en bois.
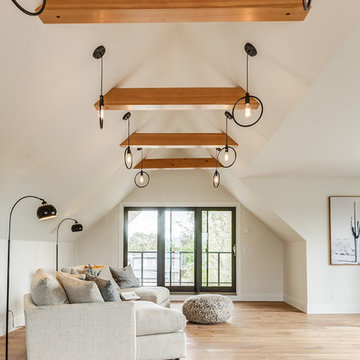
This open loft is the perfect place to chill out. With a balcony on the front and the back it's perfect for enjoying those summer days.
Exemple d'une grande salle de séjour mansardée ou avec mezzanine nature avec un mur blanc, parquet clair et un sol beige.
Exemple d'une grande salle de séjour mansardée ou avec mezzanine nature avec un mur blanc, parquet clair et un sol beige.
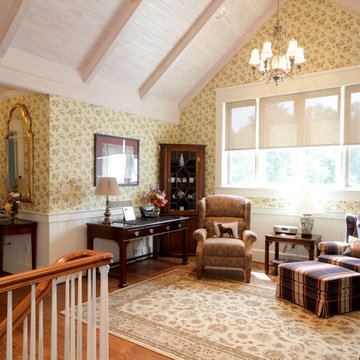
On estate acreage near Montpelier, this home was inspired by a Southern Living farmhouse vernacular design brought to the architect by the owner. With South Carolina architect, Wayne Crocker, and a Texas client, Virginia based Smith & Robertson was pre-selected as the builder and collaborated with landscape architect Buddy Spencer to create this estate quality masterpiece.
Designed by Wayne Crocker, AIA
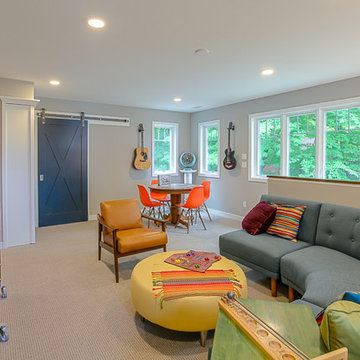
Idées déco pour une salle de séjour mansardée ou avec mezzanine campagne de taille moyenne avec un mur gris, moquette et un téléviseur indépendant.
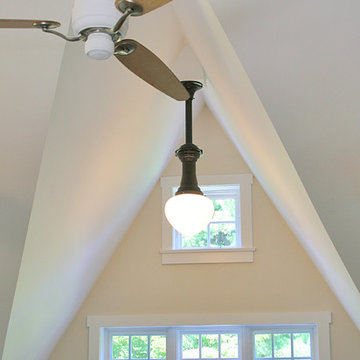
Idées déco pour une salle de séjour mansardée ou avec mezzanine campagne de taille moyenne avec un mur blanc.

Guest house loft.
Photography by Lucas Henning.
Réalisation d'une petite salle de séjour mansardée ou avec mezzanine champêtre avec une bibliothèque ou un coin lecture, un mur beige, moquette et un sol beige.
Réalisation d'une petite salle de séjour mansardée ou avec mezzanine champêtre avec une bibliothèque ou un coin lecture, un mur beige, moquette et un sol beige.
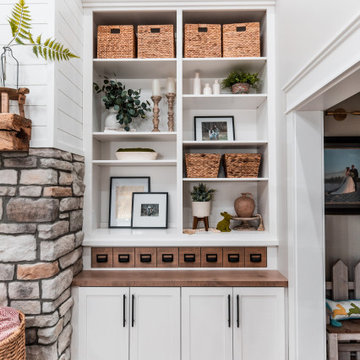
Idée de décoration pour une très grande salle de séjour mansardée ou avec mezzanine champêtre avec un mur gris, parquet clair, une cheminée standard, un manteau de cheminée en pierre, un téléviseur encastré et un plafond en bois.
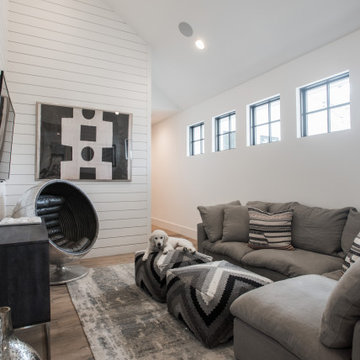
Reclaimed beams and worn-in leather mixed with crisp linens and vintage rugs set the tone for this new interpretation of a modern farmhouse. The incorporation of eclectic pieces is offset by soft whites and European hardwood floors. When an old tree had to be removed, it was repurposed as a hand hewn vanity in the powder bath.
Idées déco de salles de séjour mansardées ou avec mezzanine campagne
5