Idées déco de salles de séjour mansardées ou avec mezzanine campagne
Trier par :
Budget
Trier par:Populaires du jour
21 - 40 sur 470 photos
1 sur 3
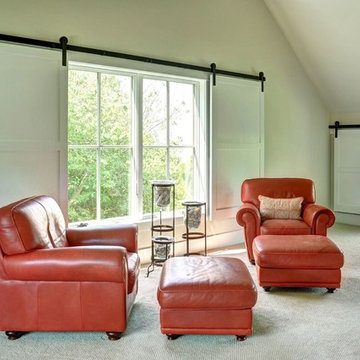
Sitting Room
Chris Foster Photography
Idée de décoration pour une grande salle de séjour mansardée ou avec mezzanine champêtre avec un mur beige et moquette.
Idée de décoration pour une grande salle de séjour mansardée ou avec mezzanine champêtre avec un mur beige et moquette.
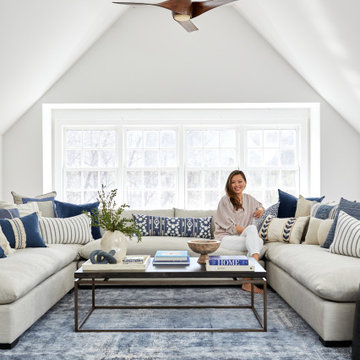
With so many spaces designed for entertaining guests, we also couldn’t forget about one stunning room meant just for the family–the upstairs media room! This blue and white spaces brought just the subtlest touch of coastal charm to this countryside home in Far Hills, and serves as the ultimate spot for our client, her husband, and her two daughters to lounge, play games, and take in their favorite shows and movies.
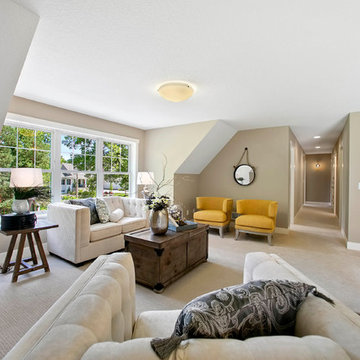
Upstairs landing / loft - Creek Hill Custom Homes MN
Inspiration pour une grande salle de séjour mansardée ou avec mezzanine rustique avec moquette et aucune cheminée.
Inspiration pour une grande salle de séjour mansardée ou avec mezzanine rustique avec moquette et aucune cheminée.
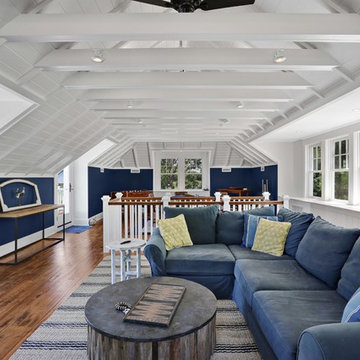
Game room on second floor of pool house complete with TV area and game table area.
© REAL-ARCH-MEDIA
Cette image montre une grande salle de séjour mansardée ou avec mezzanine rustique avec salle de jeu, un mur bleu, un sol en bois brun, un téléviseur indépendant et un sol marron.
Cette image montre une grande salle de séjour mansardée ou avec mezzanine rustique avec salle de jeu, un mur bleu, un sol en bois brun, un téléviseur indépendant et un sol marron.
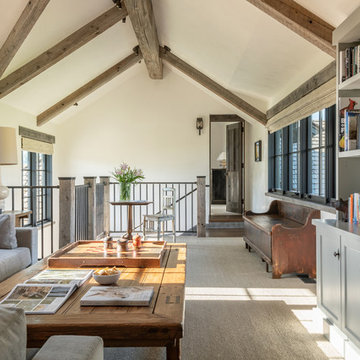
Idée de décoration pour une salle de séjour mansardée ou avec mezzanine champêtre avec un mur blanc, parquet foncé, un téléviseur indépendant et un sol marron.
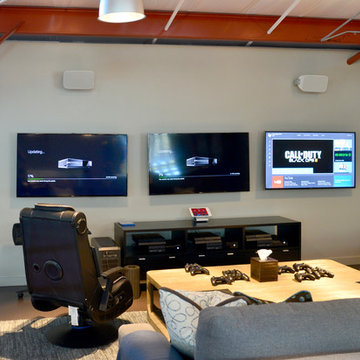
Video game loft with three televisions.
Cette photo montre une salle de séjour mansardée ou avec mezzanine nature de taille moyenne avec un mur beige, aucune cheminée, un téléviseur fixé au mur, un sol en linoléum et un manteau de cheminée en pierre.
Cette photo montre une salle de séjour mansardée ou avec mezzanine nature de taille moyenne avec un mur beige, aucune cheminée, un téléviseur fixé au mur, un sol en linoléum et un manteau de cheminée en pierre.
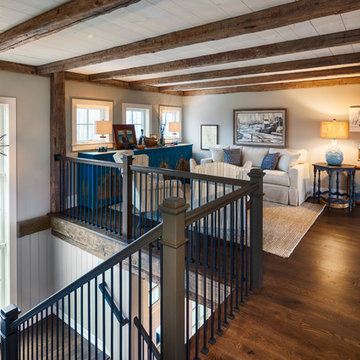
This 3200 square foot home features a maintenance free exterior of LP Smartside, corrugated aluminum roofing, and native prairie landscaping. The design of the structure is intended to mimic the architectural lines of classic farm buildings. The outdoor living areas are as important to this home as the interior spaces; covered and exposed porches, field stone patios and an enclosed screen porch all offer expansive views of the surrounding meadow and tree line.
The home’s interior combines rustic timbers and soaring spaces which would have traditionally been reserved for the barn and outbuildings, with classic finishes customarily found in the family homestead. Walls of windows and cathedral ceilings invite the outdoors in. Locally sourced reclaimed posts and beams, wide plank white oak flooring and a Door County fieldstone fireplace juxtapose with classic white cabinetry and millwork, tongue and groove wainscoting and a color palate of softened paint hues, tiles and fabrics to create a completely unique Door County homestead.
Mitch Wise Design, Inc.
Richard Steinberger Photography
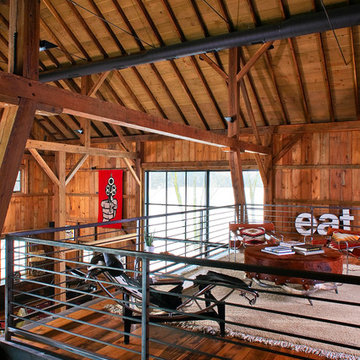
As part of the Walnut Farm project, Northworks was commissioned to convert an existing 19th century barn into a fully-conditioned home. Working closely with the local contractor and a barn restoration consultant, Northworks conducted a thorough investigation of the existing structure. The resulting design is intended to preserve the character of the original barn while taking advantage of its spacious interior volumes and natural materials.
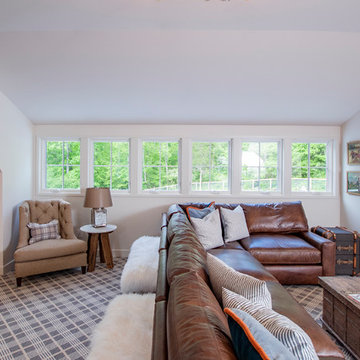
Aménagement d'une salle de séjour mansardée ou avec mezzanine campagne de taille moyenne avec salle de jeu, un mur blanc, moquette, un téléviseur fixé au mur et un sol gris.

This small house doesn't feel small because of the high ceilings and the connections of the spaces. The daylight was carefully plotted to allow for sunny spaces in the winter and cool ones in the summer. Duffy Healey, photographer.
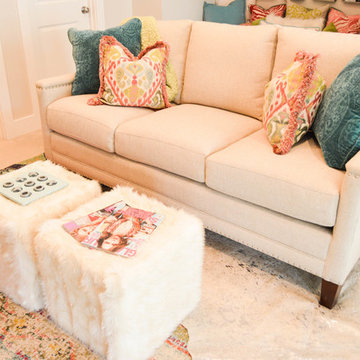
The plush sofa in this ladies' lounge is great for relaxing with girlfriends and sipping on wine. This particular sofa features a fabric that repels stains like red wine. Good thing!
Photo Credit: Laura Alleman
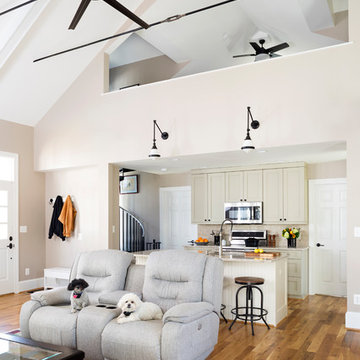
Stacy Zarin-Goldberg
Idée de décoration pour une salle de séjour mansardée ou avec mezzanine champêtre de taille moyenne avec un mur beige, un sol en bois brun, aucune cheminée et un téléviseur fixé au mur.
Idée de décoration pour une salle de séjour mansardée ou avec mezzanine champêtre de taille moyenne avec un mur beige, un sol en bois brun, aucune cheminée et un téléviseur fixé au mur.
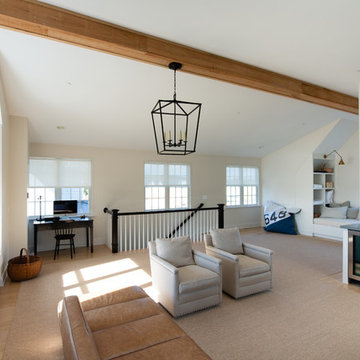
Aménagement d'une grande salle de séjour mansardée ou avec mezzanine campagne avec un mur blanc, un sol en bois brun, un téléviseur fixé au mur et un sol marron.
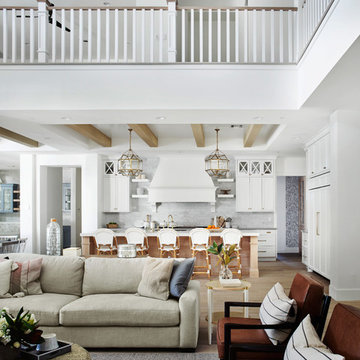
Roehner Ryan
Aménagement d'une grande salle de séjour mansardée ou avec mezzanine campagne avec salle de jeu, un mur blanc, parquet clair, une cheminée standard, un manteau de cheminée en brique, un téléviseur fixé au mur et un sol beige.
Aménagement d'une grande salle de séjour mansardée ou avec mezzanine campagne avec salle de jeu, un mur blanc, parquet clair, une cheminée standard, un manteau de cheminée en brique, un téléviseur fixé au mur et un sol beige.
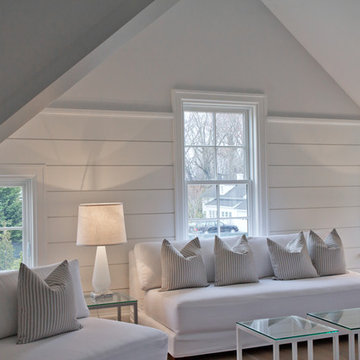
Photographed By: Vic Gubinski
Interiors By: Heike Hein Home
Cette photo montre une salle de séjour mansardée ou avec mezzanine nature de taille moyenne avec un mur blanc, parquet clair et aucune cheminée.
Cette photo montre une salle de séjour mansardée ou avec mezzanine nature de taille moyenne avec un mur blanc, parquet clair et aucune cheminée.
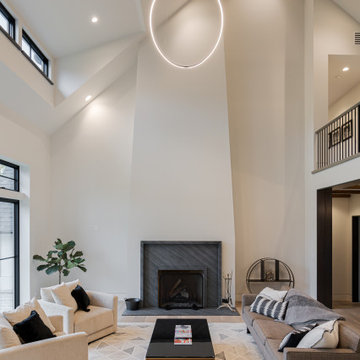
Aménagement d'une grande salle de séjour mansardée ou avec mezzanine campagne avec un mur blanc, parquet clair, une cheminée standard, un manteau de cheminée en plâtre, poutres apparentes et un sol beige.
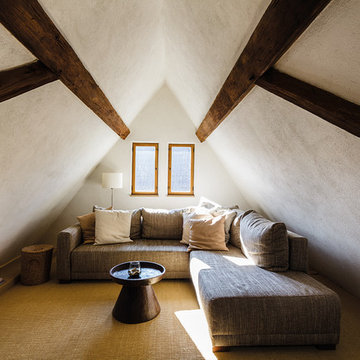
Copyright: Büro für Architektur und Denkmalpflege
Idée de décoration pour une salle de séjour mansardée ou avec mezzanine champêtre avec un mur blanc, moquette et éclairage.
Idée de décoration pour une salle de séjour mansardée ou avec mezzanine champêtre avec un mur blanc, moquette et éclairage.

Custom Barn Conversion and Restoration to Family Pool House Entertainment Space. 2 story with cathedral restored original ceilings. Custom designed staircase with stainless cable railings at staircase and loft above. Bi-folding Commercial doors that open left and right to allow for outdoor seasonal ambiance!!
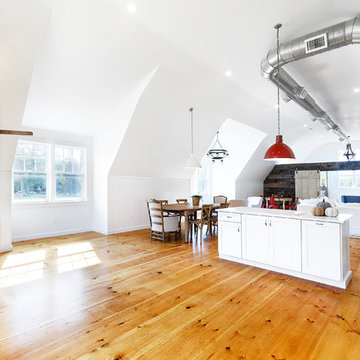
Idée de décoration pour une grande salle de séjour mansardée ou avec mezzanine champêtre avec un mur blanc, aucune cheminée, aucun téléviseur, un sol en bois brun et un sol marron.
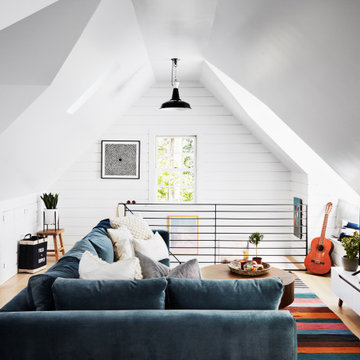
Idée de décoration pour une salle de séjour mansardée ou avec mezzanine champêtre de taille moyenne avec un mur blanc, un sol en bois brun, un téléviseur indépendant et un sol beige.
Idées déco de salles de séjour mansardées ou avec mezzanine campagne
2