Idées déco de salles de séjour mansardées ou avec mezzanine
Trier par :
Budget
Trier par:Populaires du jour
141 - 160 sur 1 562 photos
1 sur 3
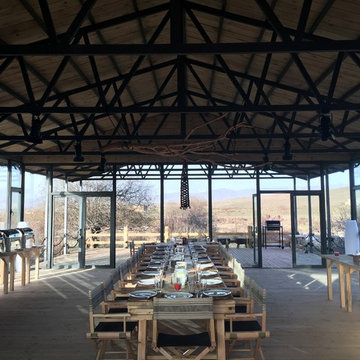
A multifunctional space allowing for group gatherings, yoga and events. Exposed steel trusses and wood ceiling create a modern rustic style. Floor to ceiling glass panels allow for spectacular views of the surroundings and with glass doors leading to a large deck space, the outdoors are brought in. Photos by Norden Camp www.NordenTravel.com
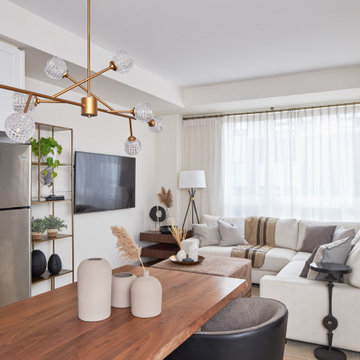
Idées déco pour une petite salle de séjour mansardée ou avec mezzanine scandinave avec un mur blanc, sol en stratifié, un téléviseur fixé au mur et un sol beige.
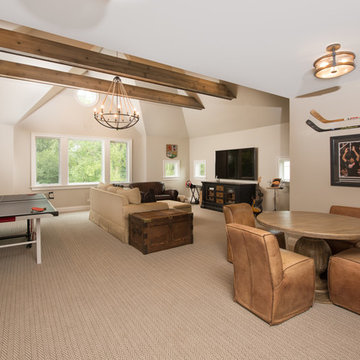
Upstairs bonus room with family room space and a pingpong table
Inspiration pour une grande salle de séjour mansardée ou avec mezzanine traditionnelle avec un mur beige, un téléviseur fixé au mur, salle de jeu, moquette et un sol beige.
Inspiration pour une grande salle de séjour mansardée ou avec mezzanine traditionnelle avec un mur beige, un téléviseur fixé au mur, salle de jeu, moquette et un sol beige.
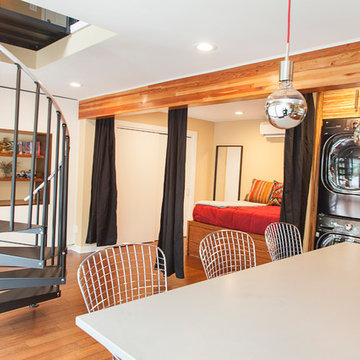
800 sqft garage conversion into ADU (accessory dwelling unit) with open plan family room downstairs and an extra living space upstairs.
pc: Shauna Intelisano

Toby Scott
Réalisation d'une salle de séjour mansardée ou avec mezzanine urbaine de taille moyenne avec un mur multicolore, sol en béton ciré, un poêle à bois, un manteau de cheminée en béton et un téléviseur fixé au mur.
Réalisation d'une salle de séjour mansardée ou avec mezzanine urbaine de taille moyenne avec un mur multicolore, sol en béton ciré, un poêle à bois, un manteau de cheminée en béton et un téléviseur fixé au mur.
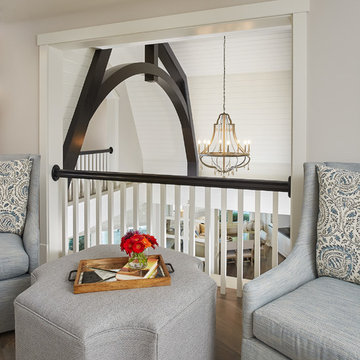
Cette photo montre une salle de séjour mansardée ou avec mezzanine chic de taille moyenne avec un mur gris et parquet clair.
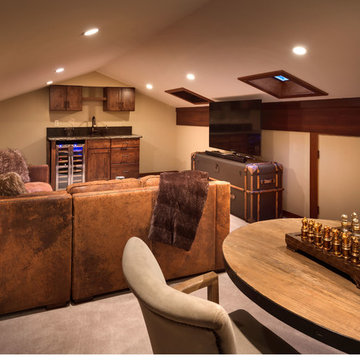
Vance Fox
Idée de décoration pour une petite salle de séjour mansardée ou avec mezzanine chalet avec salle de jeu, un mur beige, moquette, aucune cheminée et un téléviseur indépendant.
Idée de décoration pour une petite salle de séjour mansardée ou avec mezzanine chalet avec salle de jeu, un mur beige, moquette, aucune cheminée et un téléviseur indépendant.
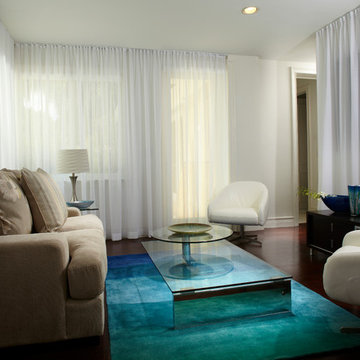
A TOUCHDOWN BY DESIGN
Interior design by Jennifer Corredor, J Design Group, Coral Gables, Florida
Text by Christine Davis
Photography by Daniel Newcomb, Palm Beach Gardens, FL
What did Detroit Lions linebacker, Stephen Tulloch, do when he needed a decorator for his new Miami 10,000-square-foot home? He tackled the situation by hiring interior designer Jennifer Corredor. Never defensive, he let her have run of the field. “He’d say, ‘Jen, do your thing,’” she says. And she did it well.
The first order of the day was to get a lay of the land and a feel for what he wanted. For his primary residence, Tulloch chose a home in Pinecrest, Florida. — a great family neighborhood known for its schools and ample lot sizes. “His lot is huge,” Corredor says. “He could practice his game there if he wanted.”
A laidback feeling permeates the suburban village, where mostly Mediterranean homes intermix with a few modern styles. With views toward the pool and a landscaped yard, Tulloch’s 10,000-square-foot home touches on both, a Mediterranean exterior with chic contemporary interiors.
Step inside, where high ceilings and a sculptural stairway with oak treads and linear spindles immediately capture the eye. “Knowing he was more inclined toward an uncluttered look, and taking into consideration his age and lifestyle, I naturally took the path of choosing more modern furnishings,” the designer says.
In the dining room, Tulloch specifically asked for a round table and Corredor found “Xilos Simplice” by Maxalto, a table that seats six to eight and has a Lazy Susan.
And just past the stairway, two armless chairs from Calligaris and a semi-round sofa shape the living room. In keeping with Tulloch’s desire for a simple no-fuss lifestyle, leather is often used for upholstery. “He preferred wipe-able areas,” she says. “Nearly everything in the living room is clad in leather.”
An architecturally striking, oak-coffered ceiling warms the family room, while Saturnia marble flooring grounds the space in cool comfort. “Since it’s just off the kitchen, this relaxed space provides the perfect place for family and friends to congregate — somewhere to hang out,” Corredor says. The deep-seated sofa wrapped in tan leather and Minotti armchairs in white join a pair of linen-clad ottomans for ample seating.
With eight bedrooms in the home, there was “plenty of space to repurpose,” Corredor says. “Five are used for sleeping quarters, but the others have been converted into a billiard room, a home office and the memorabilia room.” On the first floor, the billiard room is set for fun and entertainment with doors that open to the pool area.
The memorabilia room presented quite a challenge. Undaunted, Corredor delved into a seemingly never-ending collection of mementos to create a tribute to Tulloch’s career. “His team colors are blue and white, so we used those colors in this space,” she says.
In a nod to Tulloch’s career on and off the field, his home office displays awards, recognition plaques and photos from his foundation. A Copenhagen desk, Herman Miller chair and leather-topped credenza further an aura of masculinity.
All about relaxation, the master bedroom would not be complete without its own sitting area for viewing sports updates or late-night movies. Here, lounge chairs recline to create the perfect spot for Tulloch to put his feet up and watch TV. “He wanted it to be really comfortable,” Corredor says
A total redo was required in the master bath, where the now 12-foot-long shower is a far cry from those in a locker room. “This bath is more like a launching pad to get you going in the morning,” Corredor says.
“All in all, it’s a fun, warm and beautiful environment,” the designer says. “I wanted to create something unique, that would make my client proud and happy.” In Tulloch’s world, that’s a touchdown.
Your friendly Interior design firm in Miami at your service.
Contemporary - Modern Interior designs.
Top Interior Design Firm in Miami – Coral Gables.
Office,
Offices,
Kitchen,
Kitchens,
Bedroom,
Bedrooms,
Bed,
Queen bed,
King Bed,
Single bed,
House Interior Designer,
House Interior Designers,
Home Interior Designer,
Home Interior Designers,
Residential Interior Designer,
Residential Interior Designers,
Modern Interior Designers,
Miami Beach Designers,
Best Miami Interior Designers,
Miami Beach Interiors,
Luxurious Design in Miami,
Top designers,
Deco Miami,
Luxury interiors,
Miami modern,
Interior Designer Miami,
Contemporary Interior Designers,
Coco Plum Interior Designers,
Miami Interior Designer,
Sunny Isles Interior Designers,
Pinecrest Interior Designers,
Interior Designers Miami,
J Design Group interiors,
South Florida designers,
Best Miami Designers,
Miami interiors,
Miami décor,
Miami Beach Luxury Interiors,
Miami Interior Design,
Miami Interior Design Firms,
Beach front,
Top Interior Designers,
top décor,
Top Miami Decorators,
Miami luxury condos,
Top Miami Interior Decorators,
Top Miami Interior Designers,
Modern Designers in Miami,
modern interiors,
Modern,
Pent house design,
white interiors,
Miami, South Miami, Miami Beach, South Beach, Williams Island, Sunny Isles, Surfside, Fisher Island, Aventura, Brickell, Brickell Key, Key Biscayne, Coral Gables, CocoPlum, Coconut Grove, Pinecrest, Miami Design District, Golden Beach, Downtown Miami, Miami Interior Designers, Miami Interior Designer, Interior Designers Miami, Modern Interior Designers, Modern Interior Designer, Modern interior decorators, Contemporary Interior Designers, Interior decorators, Interior decorator, Interior designer, Interior designers, Luxury, modern, best, unique, real estate, decor
J Design Group – Miami Interior Design Firm – Modern – Contemporary
Contact us: (305) 444-4611
http://www.JDesignGroup.com
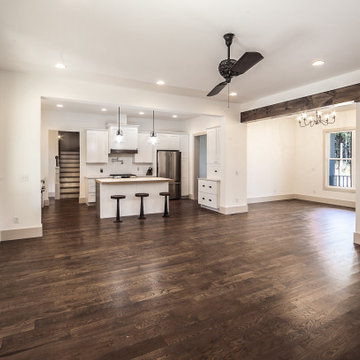
Wonderful built-in shelves next to the fireplace with shiplap above the fireplace.
Idée de décoration pour une salle de séjour mansardée ou avec mezzanine champêtre de taille moyenne avec un mur blanc, parquet foncé, un poêle à bois, un manteau de cheminée en brique et un sol marron.
Idée de décoration pour une salle de séjour mansardée ou avec mezzanine champêtre de taille moyenne avec un mur blanc, parquet foncé, un poêle à bois, un manteau de cheminée en brique et un sol marron.
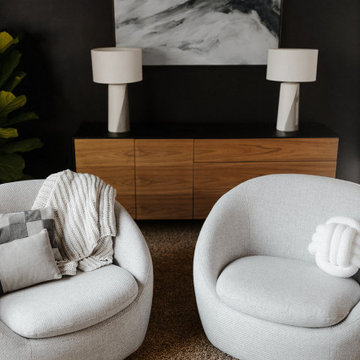
Aménagement d'une salle de séjour mansardée ou avec mezzanine moderne en bois de taille moyenne avec salle de jeu, un mur noir, moquette, aucune cheminée, aucun téléviseur et un sol beige.
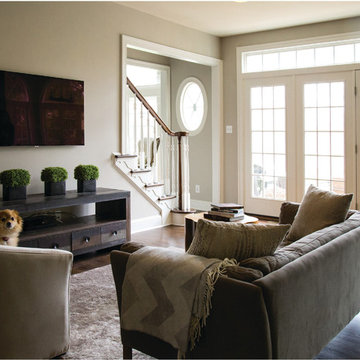
Sarah Hermans Interiors, Jenny Ham Photography
Idée de décoration pour une petite salle de séjour mansardée ou avec mezzanine tradition avec un téléviseur encastré, un mur gris, parquet foncé, aucune cheminée et un sol marron.
Idée de décoration pour une petite salle de séjour mansardée ou avec mezzanine tradition avec un téléviseur encastré, un mur gris, parquet foncé, aucune cheminée et un sol marron.
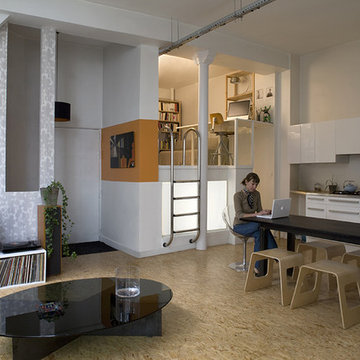
THINK TANK architecture - Cécile Septet photographe
Cette image montre une salle de séjour mansardée ou avec mezzanine design de taille moyenne avec un mur multicolore et aucune cheminée.
Cette image montre une salle de séjour mansardée ou avec mezzanine design de taille moyenne avec un mur multicolore et aucune cheminée.
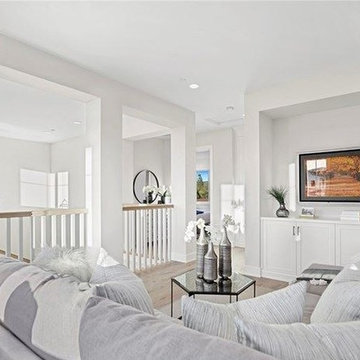
Cette image montre une petite salle de séjour mansardée ou avec mezzanine chalet avec salle de jeu, un mur blanc, parquet clair et un téléviseur fixé au mur.
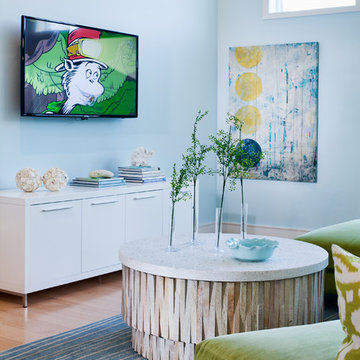
a close up of the serenity after a long day at the beach....settle into your lime green sectional sofa, atop the ocean blue stria rug and relax.
Idées déco pour une grande salle de séjour mansardée ou avec mezzanine bord de mer avec un mur bleu, parquet en bambou, une cheminée d'angle, un manteau de cheminée en métal, un téléviseur fixé au mur et un sol beige.
Idées déco pour une grande salle de séjour mansardée ou avec mezzanine bord de mer avec un mur bleu, parquet en bambou, une cheminée d'angle, un manteau de cheminée en métal, un téléviseur fixé au mur et un sol beige.
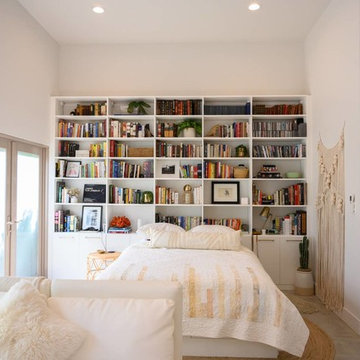
ADU or Granny Flats are supposed to create a living space that is comfortable and that doesn’t sacrifice any necessary amenity. The best ADUs also have a style or theme that makes it feel like its own separate house. This ADU located in Studio City is an example of just that. It creates a cozy Sunday ambiance that fits the LA lifestyle perfectly. Call us today @1-888-977-9490
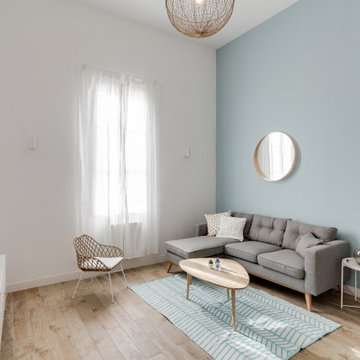
Cet appartement en Rez de Chaussée possédait un beau potentiel, une disposition traversante, une arrière cour privative et une belle hauteur sous plafond. Nous sommes partis d'un état très délabré pour imaginer un intérieur moderne et lumineux.
L'enjeu était d'y créer 3 chambres et des espaces de vies spacieux. Mission réussie grâce à la restructuration totale des lieux et à la création d'une mezzanine flambant neuve !
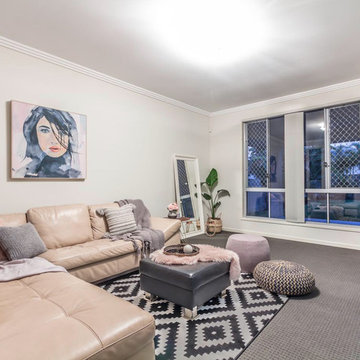
Idée de décoration pour une salle de séjour mansardée ou avec mezzanine design de taille moyenne avec un mur beige, moquette, aucun téléviseur et un sol gris.

Réalisation d'une salle de séjour mansardée ou avec mezzanine tradition de taille moyenne avec une bibliothèque ou un coin lecture, un mur blanc, un sol en vinyl, aucune cheminée, aucun téléviseur et un sol marron.
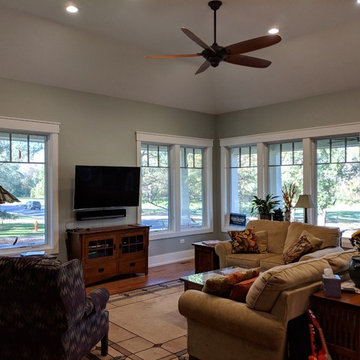
The big windows in this family room really let the natural light shine in. You can also enjoy the outdoor scenery from your comfy couch.
Photo Credit: Meyer Design
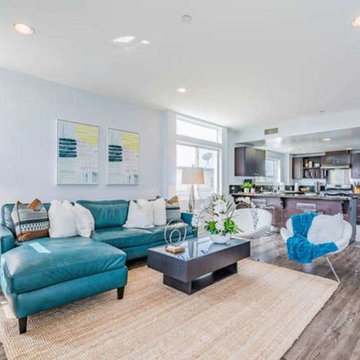
Candy
Cette photo montre une grande salle de séjour mansardée ou avec mezzanine tendance avec une bibliothèque ou un coin lecture, un mur blanc, un sol en contreplaqué, aucune cheminée, un téléviseur fixé au mur et un sol marron.
Cette photo montre une grande salle de séjour mansardée ou avec mezzanine tendance avec une bibliothèque ou un coin lecture, un mur blanc, un sol en contreplaqué, aucune cheminée, un téléviseur fixé au mur et un sol marron.
Idées déco de salles de séjour mansardées ou avec mezzanine
8