Idées déco de salles de séjour montagne avec parquet clair
Trier par :
Budget
Trier par:Populaires du jour
41 - 60 sur 872 photos
1 sur 3
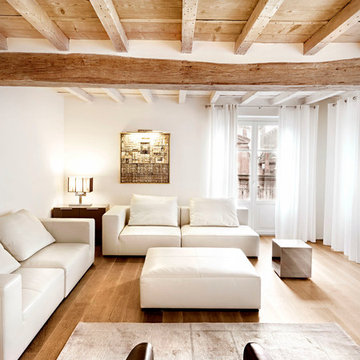
Photo by Undicilandia
Réalisation d'une salle de séjour chalet ouverte et de taille moyenne avec un mur blanc, parquet clair et aucun téléviseur.
Réalisation d'une salle de séjour chalet ouverte et de taille moyenne avec un mur blanc, parquet clair et aucun téléviseur.
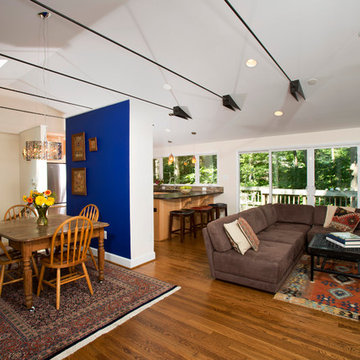
The owners of this traditional rambler in Reston wanted to open up their main living areas to create a more contemporary feel in their home. Walls were removed from the previously compartmentalized kitchen and living rooms. Ceilings were raised and kept intact by installing custom metal collar ties.
Hickory cabinets were selected to provide a rustic vibe in the kitchen. Dark Silestone countertops with a leather finish create a harmonious connection with the contemporary family areas. A modern fireplace and gorgeous chrome chandelier are striking focal points against the cobalt blue accent walls.
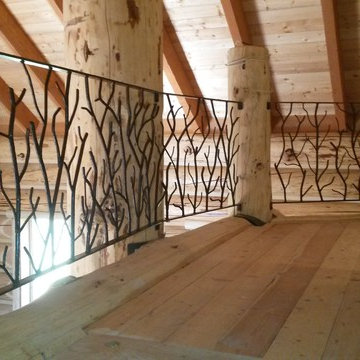
Idées déco pour une petite salle de séjour mansardée ou avec mezzanine montagne avec un mur marron, parquet clair, aucune cheminée, aucun téléviseur et un sol beige.
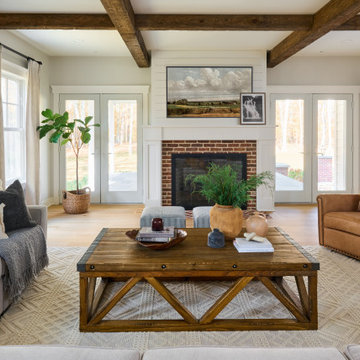
Modern rustic family room with rustic, natural elements. Casual yet refined, with fresh and eclectic accents. Natural wood, white oak flooring.
Réalisation d'une grande salle de séjour chalet ouverte avec un mur blanc, parquet clair, une cheminée standard, un manteau de cheminée en brique, un téléviseur fixé au mur, un plafond à caissons et du lambris de bois.
Réalisation d'une grande salle de séjour chalet ouverte avec un mur blanc, parquet clair, une cheminée standard, un manteau de cheminée en brique, un téléviseur fixé au mur, un plafond à caissons et du lambris de bois.
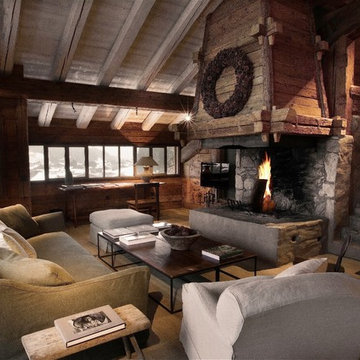
Cette image montre une grande salle de séjour chalet ouverte avec parquet clair, une cheminée standard et un téléviseur fixé au mur.
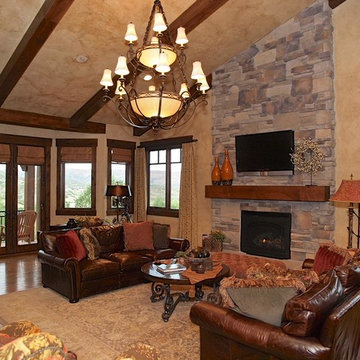
Cette image montre une très grande salle de séjour chalet ouverte avec salle de jeu, un mur beige, parquet clair, une cheminée standard et un téléviseur fixé au mur.
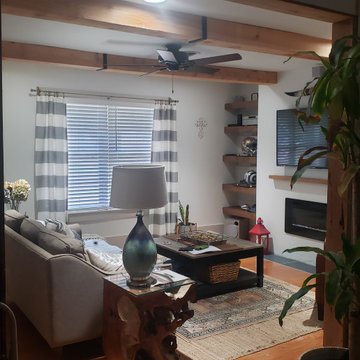
After opening up a space between the adjoining room (the existing living room I'll be combing with the kitchen), I then installed new wiring for new can lights, more electrical outlets and the built in electric fireplace. Then I put new drywall to cover the walls and ceiling. I built the fireplace surround and floating shelves. I will be opening this room into the kitchen build to make an open floor plan.
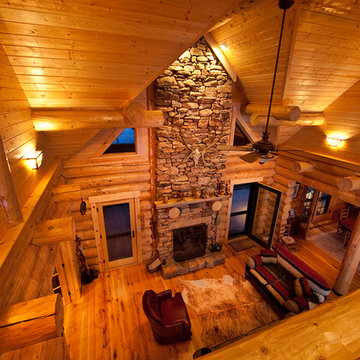
View from the loft of the log home great room.
Inspiration pour une petite salle de séjour chalet ouverte avec parquet clair, une cheminée standard et un manteau de cheminée en pierre.
Inspiration pour une petite salle de séjour chalet ouverte avec parquet clair, une cheminée standard et un manteau de cheminée en pierre.
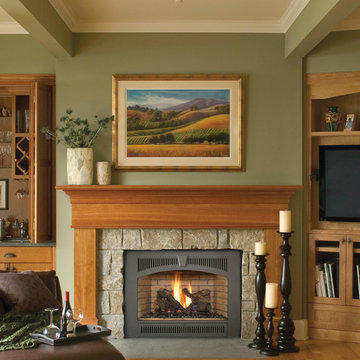
Remington Mantel
Wood: Oak
Stain: Fruitwood
Slate tiles
Idées déco pour une salle de séjour montagne de taille moyenne et fermée avec un mur marron, parquet clair, une cheminée standard, un manteau de cheminée en pierre, un téléviseur fixé au mur et un sol marron.
Idées déco pour une salle de séjour montagne de taille moyenne et fermée avec un mur marron, parquet clair, une cheminée standard, un manteau de cheminée en pierre, un téléviseur fixé au mur et un sol marron.
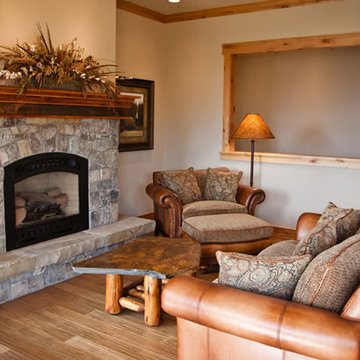
Cette image montre une salle de séjour chalet de taille moyenne et fermée avec parquet clair, une cheminée standard et un manteau de cheminée en pierre.
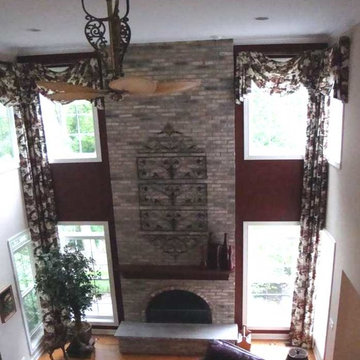
Linda Polhemus
Cette photo montre une salle de séjour montagne fermée avec un mur rouge, parquet clair, une cheminée double-face et un manteau de cheminée en brique.
Cette photo montre une salle de séjour montagne fermée avec un mur rouge, parquet clair, une cheminée double-face et un manteau de cheminée en brique.
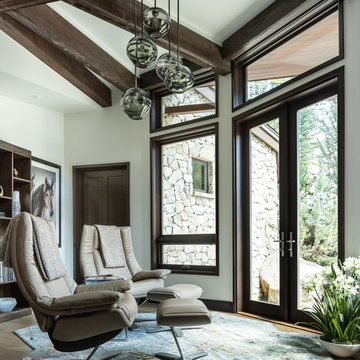
Réalisation d'une salle de séjour chalet avec un mur blanc, parquet clair et un sol beige.
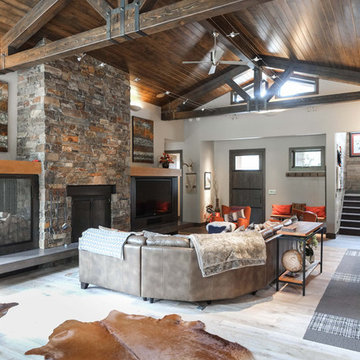
Idées déco pour une grande salle de séjour montagne ouverte avec un mur blanc, parquet clair, une cheminée standard, un manteau de cheminée en pierre et un téléviseur fixé au mur.

Aménagement d'une salle de séjour montagne ouverte avec un mur blanc, une cheminée standard, un manteau de cheminée en pierre, un téléviseur fixé au mur, parquet clair et éclairage.
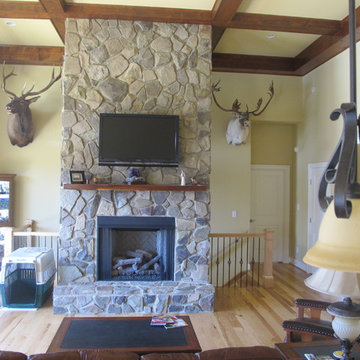
Jeanne Morcom
Cette image montre une salle de séjour chalet de taille moyenne et fermée avec un mur jaune, parquet clair, une cheminée standard, un manteau de cheminée en pierre et un téléviseur fixé au mur.
Cette image montre une salle de séjour chalet de taille moyenne et fermée avec un mur jaune, parquet clair, une cheminée standard, un manteau de cheminée en pierre et un téléviseur fixé au mur.
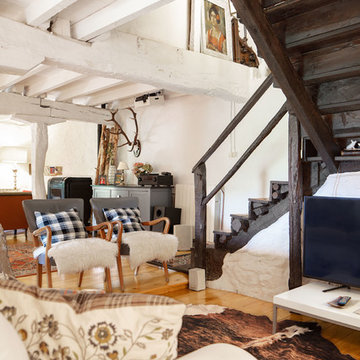
La idea principal de esta vivienda ha sido en todo momento preservar el carácter original de la vivienda tal y como era antes.
Réalisation d'une salle de séjour chalet de taille moyenne et ouverte avec un mur blanc, parquet clair, un sol marron, une salle de musique et un téléviseur dissimulé.
Réalisation d'une salle de séjour chalet de taille moyenne et ouverte avec un mur blanc, parquet clair, un sol marron, une salle de musique et un téléviseur dissimulé.
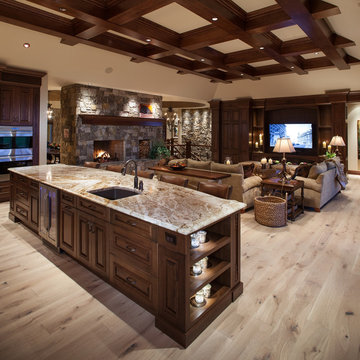
Idée de décoration pour une grande salle de séjour chalet ouverte avec parquet clair, un mur beige, une cheminée standard, un manteau de cheminée en pierre et un téléviseur encastré.
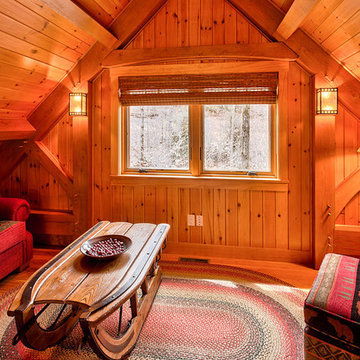
Idée de décoration pour une salle de séjour chalet de taille moyenne et fermée avec salle de jeu, un mur marron, parquet clair, aucune cheminée et un sol marron.
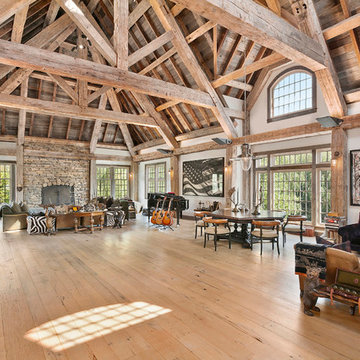
A private country compound on 5.7 lakefront acres, set in the estate section of Round Hill Rd. Exacting attention to detail is evidenced throughout this 9 bedroom Georgian Colonial. The stately facade gives way to gallery-like interior spaces. Dramatic Great Room with wood-beam cathedral ceiling and stone fireplace, professionally equipped kitchen, breakfast room and bi-level family room with floor-to-ceiling windows displaying panoramic pastoral and lake views. Extraordinary master suite, all bedrooms with en suite baths, gym, massage room, and guest house with recording studio and living quarters.
Exquisite gardens, terraces, lush lawns, and sparkling pool with cabana and pavilion, all overlook lake with private island and footbridge.

The Eagle Harbor Cabin is located on a wooded waterfront property on Lake Superior, at the northerly edge of Michigan’s Upper Peninsula, about 300 miles northeast of Minneapolis.
The wooded 3-acre site features the rocky shoreline of Lake Superior, a lake that sometimes behaves like the ocean. The 2,000 SF cabin cantilevers out toward the water, with a 40-ft. long glass wall facing the spectacular beauty of the lake. The cabin is composed of two simple volumes: a large open living/dining/kitchen space with an open timber ceiling structure and a 2-story “bedroom tower,” with the kids’ bedroom on the ground floor and the parents’ bedroom stacked above.
The interior spaces are wood paneled, with exposed framing in the ceiling. The cabinets use PLYBOO, a FSC-certified bamboo product, with mahogany end panels. The use of mahogany is repeated in the custom mahogany/steel curvilinear dining table and in the custom mahogany coffee table. The cabin has a simple, elemental quality that is enhanced by custom touches such as the curvilinear maple entry screen and the custom furniture pieces. The cabin utilizes native Michigan hardwoods such as maple and birch. The exterior of the cabin is clad in corrugated metal siding, offset by the tall fireplace mass of Montana ledgestone at the east end.
The house has a number of sustainable or “green” building features, including 2x8 construction (40% greater insulation value); generous glass areas to provide natural lighting and ventilation; large overhangs for sun and snow protection; and metal siding for maximum durability. Sustainable interior finish materials include bamboo/plywood cabinets, linoleum floors, locally-grown maple flooring and birch paneling, and low-VOC paints.
Idées déco de salles de séjour montagne avec parquet clair
3