Idées déco de salles de séjour montagne avec une cheminée
Trier par :
Budget
Trier par:Populaires du jour
41 - 60 sur 3 877 photos
1 sur 3

The Duncan home is a custom designed log home. It is a 1,440 sq. ft. home on a crawl space, open loft and upstairs bedroom/bathroom. The home is situated in beautiful Leatherwood Mountains, a 5,000 acre equestrian development in the Blue Ridge Mountains. Photos are by Roger Wade Studio. More information about this home can be found in one of the featured stories in Country's Best Cabins 2015 Annual Buyers Guide magazine.
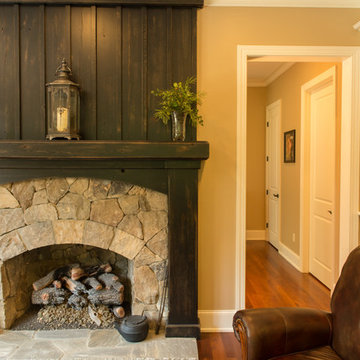
Mark Hoyle
Exemple d'une salle de séjour montagne ouverte avec un mur jaune, un sol en bois brun, une cheminée standard et un manteau de cheminée en pierre.
Exemple d'une salle de séjour montagne ouverte avec un mur jaune, un sol en bois brun, une cheminée standard et un manteau de cheminée en pierre.
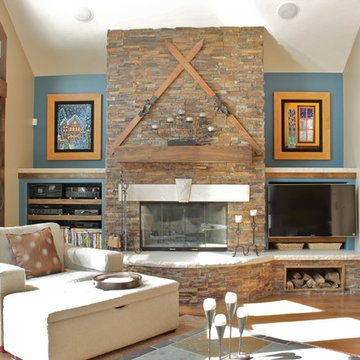
Idée de décoration pour une grande salle de séjour chalet avec un mur beige, un sol en bois brun, une cheminée standard, un manteau de cheminée en pierre et un téléviseur indépendant.

Cherie Cordellos (www.photosbycherie.net)
Exemple d'une salle de séjour montagne avec un mur beige, une cheminée standard et un manteau de cheminée en bois.
Exemple d'une salle de séjour montagne avec un mur beige, une cheminée standard et un manteau de cheminée en bois.

This two story stacked stone fireplace with reclaimed wooden mantle is the focal point of the open room. It's commanding presence was the inspiration for the rustic yet modern furnishings and art.
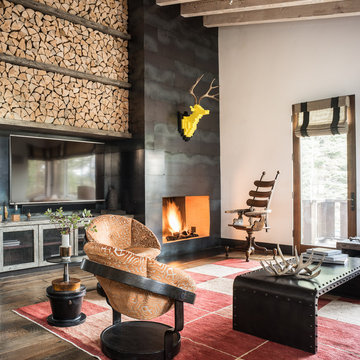
Drew Kelly
Idées déco pour une salle de séjour montagne avec une cheminée standard, un manteau de cheminée en métal et un téléviseur fixé au mur.
Idées déco pour une salle de séjour montagne avec une cheminée standard, un manteau de cheminée en métal et un téléviseur fixé au mur.
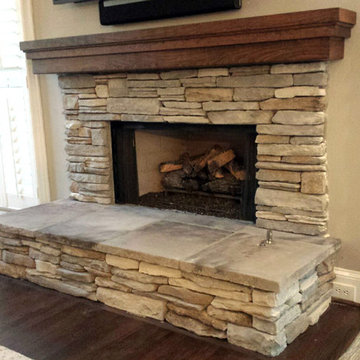
Raised hearth and cherry shelf mantle.
Exemple d'une salle de séjour montagne avec une cheminée standard, un manteau de cheminée en pierre, un mur beige, parquet foncé, un téléviseur fixé au mur et un sol marron.
Exemple d'une salle de séjour montagne avec une cheminée standard, un manteau de cheminée en pierre, un mur beige, parquet foncé, un téléviseur fixé au mur et un sol marron.
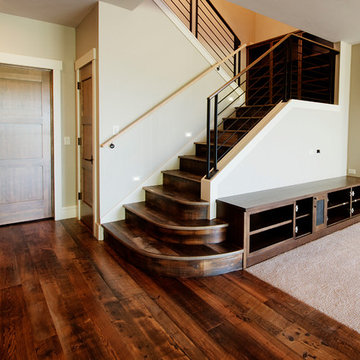
This family room is carpeted on one side with reclaimed hardwood flooring on the other. The floors are made from old reclaimed tobacco barns. The stair treads and risers are made with the same material.
www.reclaimeddesignworks.com
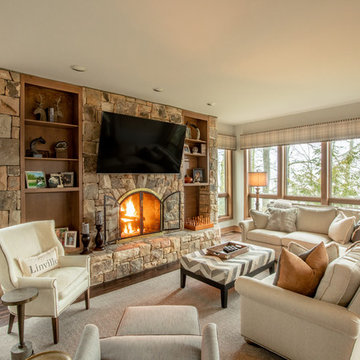
Burton Photography
Idée de décoration pour une salle de séjour chalet de taille moyenne et fermée avec une cheminée standard, un manteau de cheminée en pierre et un téléviseur fixé au mur.
Idée de décoration pour une salle de séjour chalet de taille moyenne et fermée avec une cheminée standard, un manteau de cheminée en pierre et un téléviseur fixé au mur.

Photography by Jeff Dow.
Idées déco pour une petite salle de séjour montagne ouverte avec un mur gris, un sol en bois brun, une cheminée standard, un manteau de cheminée en pierre, un téléviseur fixé au mur et un sol marron.
Idées déco pour une petite salle de séjour montagne ouverte avec un mur gris, un sol en bois brun, une cheminée standard, un manteau de cheminée en pierre, un téléviseur fixé au mur et un sol marron.
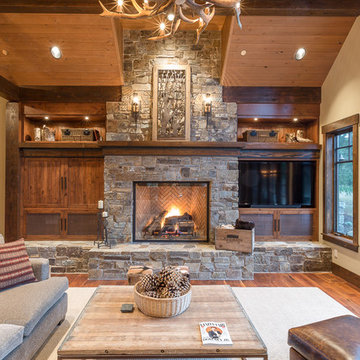
Aménagement d'une salle de séjour montagne avec un mur beige, un sol en bois brun, une cheminée standard, un manteau de cheminée en pierre et un téléviseur encastré.

Idées déco pour une grande salle de séjour montagne ouverte avec moquette, une cheminée standard, un manteau de cheminée en carrelage, un téléviseur fixé au mur et un mur multicolore.

Extra large wood burning fireplace with stone surfaced chimney compliments the dramatic living space emphasized by heavy use of timber frame and over 20ft of high ceiling.
*illustrated images are from participated project while working with: Openspace Architecture Inc.

Cozy sitting area that opens to the screen porch, right on the water's edge, Rumford fireplace. This project was a Guest House for a long time Battle Associates Client. Smaller, smaller, smaller the owners kept saying about the guest cottage right on the water's edge. The result was an intimate, almost diminutive, two bedroom cottage for extended family visitors. White beadboard interiors and natural wood structure keep the house light and airy. The fold-away door to the screen porch allows the space to flow beautifully.
Photographer: Nancy Belluscio
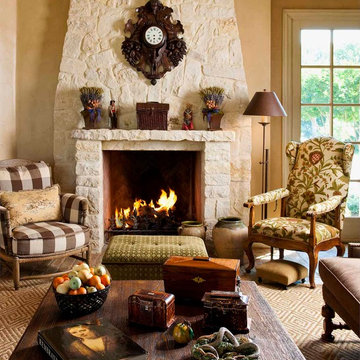
Dan Piassick Photography
Inspiration pour une salle de séjour chalet ouverte avec une cheminée standard, un manteau de cheminée en pierre, un mur beige et un téléviseur encastré.
Inspiration pour une salle de séjour chalet ouverte avec une cheminée standard, un manteau de cheminée en pierre, un mur beige et un téléviseur encastré.
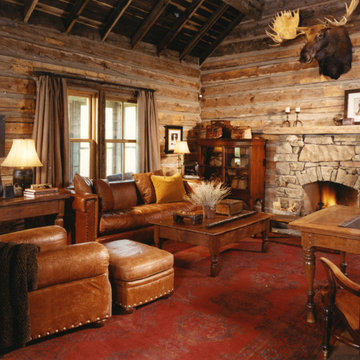
Cette image montre une salle de séjour chalet avec un mur marron, moquette, une cheminée standard, un manteau de cheminée en pierre et un sol rouge.
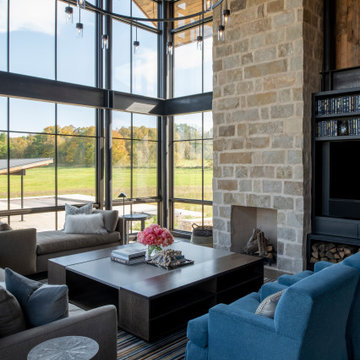
Nestled on 90 acres of peaceful prairie land, this modern rustic home blends indoor and outdoor spaces with natural stone materials and long, beautiful views. Featuring ORIJIN STONE's Westley™ Limestone veneer on both the interior and exterior, as well as our Tupelo™ Limestone interior tile, pool and patio paving.
Architecture: Rehkamp Larson Architects Inc
Builder: Hagstrom Builders
Landscape Architecture: Savanna Designs, Inc
Landscape Install: Landscape Renovations MN
Masonry: Merlin Goble Masonry Inc
Interior Tile Installation: Diamond Edge Tile
Interior Design: Martin Patrick 3
Photography: Scott Amundson Photography

DreamDesign®25, Springmoor House, is a modern rustic farmhouse and courtyard-style home. A semi-detached guest suite (which can also be used as a studio, office, pool house or other function) with separate entrance is the front of the house adjacent to a gated entry. In the courtyard, a pool and spa create a private retreat. The main house is approximately 2500 SF and includes four bedrooms and 2 1/2 baths. The design centerpiece is the two-story great room with asymmetrical stone fireplace and wrap-around staircase and balcony. A modern open-concept kitchen with large island and Thermador appliances is open to both great and dining rooms. The first-floor master suite is serene and modern with vaulted ceilings, floating vanity and open shower.

Réalisation d'une salle de séjour chalet ouverte avec un bar de salon, un mur beige, une cheminée standard, un manteau de cheminée en pierre et un téléviseur fixé au mur.

Idée de décoration pour une salle de séjour chalet de taille moyenne et fermée avec un mur beige, tomettes au sol, une cheminée standard, un manteau de cheminée en brique, aucun téléviseur et un sol rouge.
Idées déco de salles de séjour montagne avec une cheminée
3