Idées déco de salles de séjour montagne avec une cheminée
Trier par :
Budget
Trier par:Populaires du jour
121 - 140 sur 3 877 photos
1 sur 3
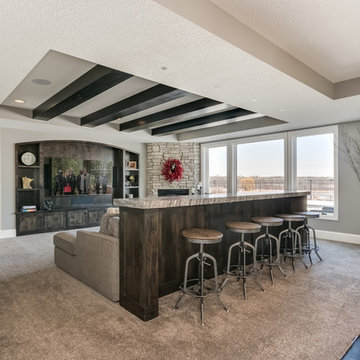
Réalisation d'une salle de séjour chalet ouverte avec salle de jeu, un mur gris, moquette, une cheminée d'angle, un manteau de cheminée en pierre, un téléviseur encastré et un sol beige.

Don't you just feel the relaxation when you look at this fireplace? No country home is complete without the heat of a crackling fire.
Aménagement d'une grande salle de séjour montagne ouverte avec un mur blanc, un sol en carrelage de céramique, un poêle à bois, un manteau de cheminée en pierre, un téléviseur fixé au mur et un sol beige.
Aménagement d'une grande salle de séjour montagne ouverte avec un mur blanc, un sol en carrelage de céramique, un poêle à bois, un manteau de cheminée en pierre, un téléviseur fixé au mur et un sol beige.
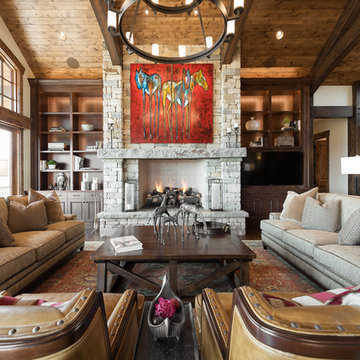
Elegant Living Room in this home we built in Promontory, Park City, Utah and is featured in the 2016 Park City Area Showcase of Homes.
www.cameohomesinc.com
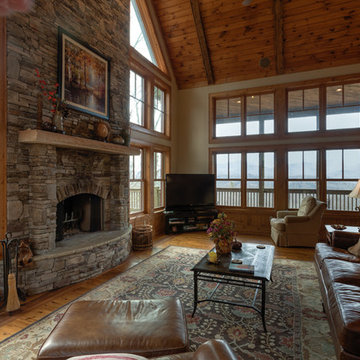
Photography by Bernard Russo
Idée de décoration pour une grande salle de séjour mansardée ou avec mezzanine chalet avec un mur beige, un sol en bois brun, une cheminée standard, un manteau de cheminée en pierre et un téléviseur indépendant.
Idée de décoration pour une grande salle de séjour mansardée ou avec mezzanine chalet avec un mur beige, un sol en bois brun, une cheminée standard, un manteau de cheminée en pierre et un téléviseur indépendant.
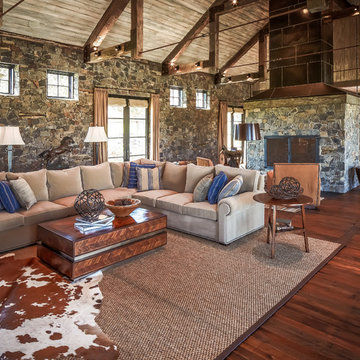
photos by Steve Chenn
Idées déco pour une salle de séjour montagne ouverte avec parquet foncé, une cheminée standard et un manteau de cheminée en pierre.
Idées déco pour une salle de séjour montagne ouverte avec parquet foncé, une cheminée standard et un manteau de cheminée en pierre.
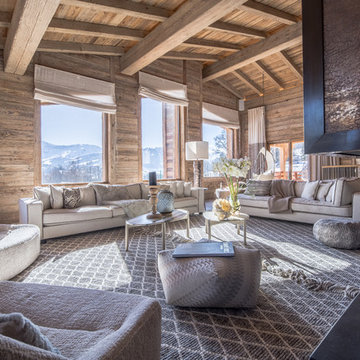
Les grandes baies vitrées du salon sur un panorama exceptionnel.
@DanielDurandPhotographe
Exemple d'une grande salle de séjour montagne ouverte avec un mur beige, un sol en bois brun, une cheminée double-face et un manteau de cheminée en métal.
Exemple d'une grande salle de séjour montagne ouverte avec un mur beige, un sol en bois brun, une cheminée double-face et un manteau de cheminée en métal.
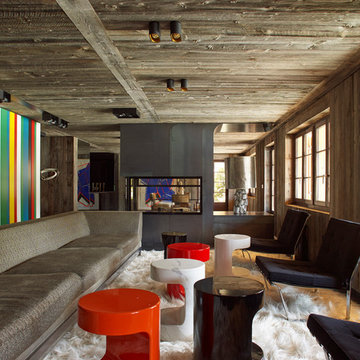
Aménagement d'une grande salle de séjour montagne ouverte avec une cheminée double-face, un manteau de cheminée en métal et aucun téléviseur.
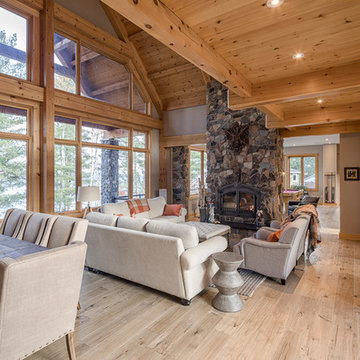
Idées déco pour une grande salle de séjour montagne ouverte avec un mur beige, parquet clair, une cheminée standard et un manteau de cheminée en pierre.
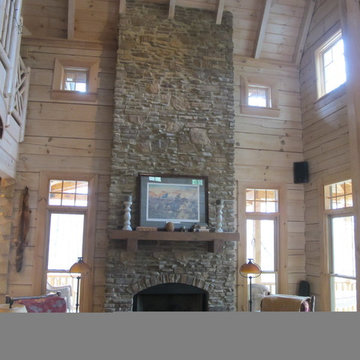
Jeanne Morcom
Idées déco pour une grande salle de séjour montagne ouverte avec un mur marron, parquet clair, une cheminée standard, un manteau de cheminée en pierre et aucun téléviseur.
Idées déco pour une grande salle de séjour montagne ouverte avec un mur marron, parquet clair, une cheminée standard, un manteau de cheminée en pierre et aucun téléviseur.
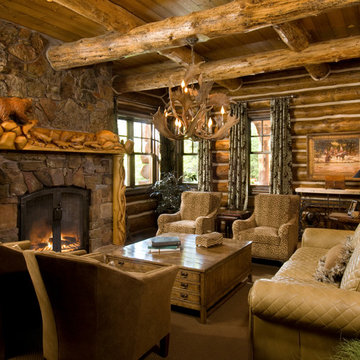
This comfortable family room is the perfect place to relax, entertain or read.
Architectural services provided by: Kibo Group Architecture (Part of the Rocky Mountain Homes Family of Companies)
Photos provided by: Longviews Studios
Construction services provided by: Malmquist Construction.
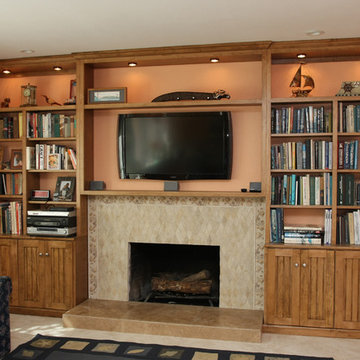
Classic rustic bead board with open back library around fireplace with diamond cut and shell pattern accent tile. Maple in a rustic lite chestnut finish.
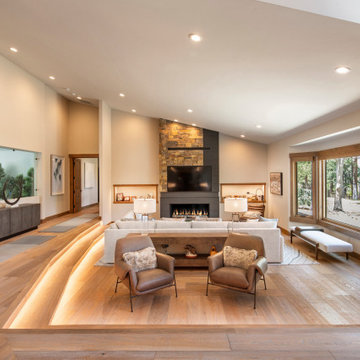
Remodeled living room. New fireplace and facade, engineered wood floor with lighted stairs, new windows and trim, glass window to indoor pool, niches for displaying collectables and photos
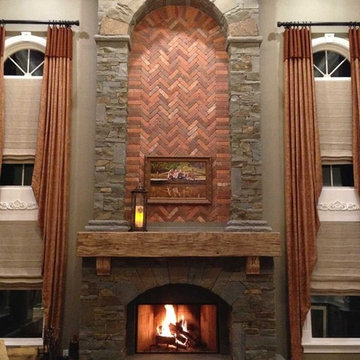
Idées déco pour une grande salle de séjour montagne fermée avec un mur multicolore, parquet foncé, aucun téléviseur, un sol beige, une cheminée standard et un manteau de cheminée en pierre.
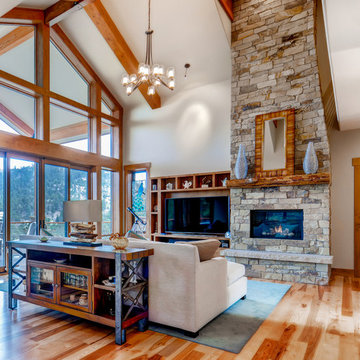
Rodwin Architecture and Skycastle Homes
Location: Boulder, Colorado, United States
The design of this 4500sf, home….the steeply-sloping site; we thought of it as a tree house for grownups. Nestled into the hillside and surrounding by Aspens as well as Lodgepole and Ponderosa Pines, this HERS 38 home combines energy efficiency with a strong mountain palette of stone, stucco, and timber to blend with its surroundings.
A strong stone base breaks up the massing of the three-story façade, with an expansive deck establishing a piano noble (elevated main floor) to take full advantage of the property’s amazing views and the owners’ desire for indoor/outdoor living. High ceilings and large windows create a light, spacious entry, which terminates into a custom hickory stair that winds its way to the center of the home. The open floor plan and French doors connect the great room to a gourmet kitchen, dining room, and flagstone patio terraced into the landscaped hillside. Landing dramatically in the great room, a stone fireplace anchors the space, while a wall of glass opens to the soaring covered deck, whose structure was designed to minimize any obstructions to the view.
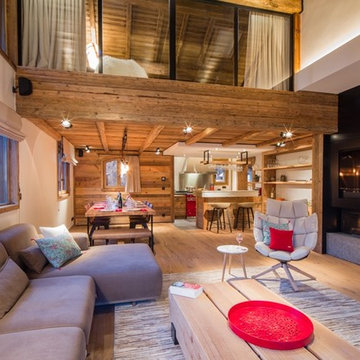
Studio 5.56
Inspiration pour une salle de séjour chalet de taille moyenne et ouverte avec un mur blanc, un sol en bois brun, une cheminée ribbon et un téléviseur fixé au mur.
Inspiration pour une salle de séjour chalet de taille moyenne et ouverte avec un mur blanc, un sol en bois brun, une cheminée ribbon et un téléviseur fixé au mur.
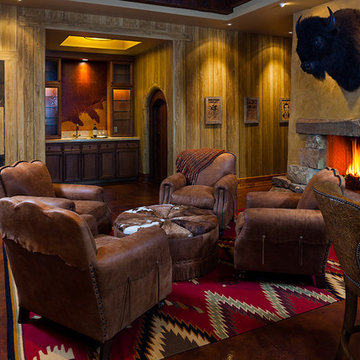
Karl Neumann Photography
Idées déco pour une salle de séjour montagne fermée avec un bar de salon, un mur marron, une cheminée standard et un manteau de cheminée en pierre.
Idées déco pour une salle de séjour montagne fermée avec un bar de salon, un mur marron, une cheminée standard et un manteau de cheminée en pierre.
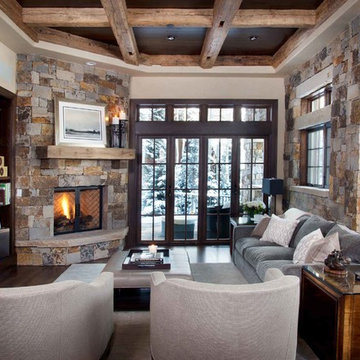
Ric Stovall - Stovall Stills
Idées déco pour une salle de séjour montagne avec un mur beige, une cheminée d'angle, un manteau de cheminée en pierre et un téléviseur fixé au mur.
Idées déco pour une salle de séjour montagne avec un mur beige, une cheminée d'angle, un manteau de cheminée en pierre et un téléviseur fixé au mur.

Idées déco pour une grande salle de séjour montagne ouverte avec un mur gris, moquette, une cheminée standard, un manteau de cheminée en pierre, aucun téléviseur, un sol multicolore et salle de jeu.
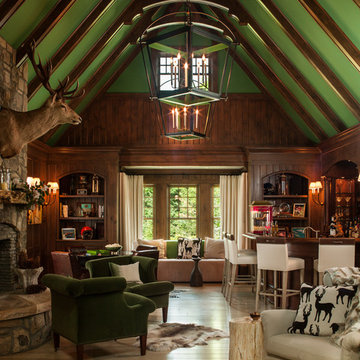
“Green Roof”.
Deep green accents complement the wood tones in the family room. Interior Designer Phyllis Taylor says that the deer motif began unexpectedly with a trip to New York’s Chelsea where she discovered a shop the offered multiple paintings of deer and antlers.
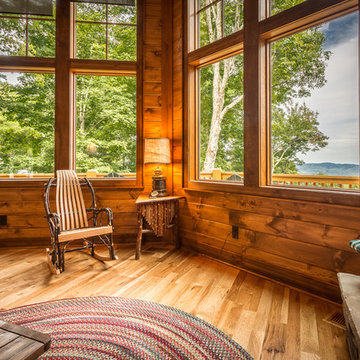
Aménagement d'une salle de séjour montagne de taille moyenne et ouverte avec un mur marron, un sol en bois brun, une cheminée standard, un manteau de cheminée en pierre, un téléviseur fixé au mur et un sol marron.
Idées déco de salles de séjour montagne avec une cheminée
7