Idées déco de salles de séjour montagne avec une cheminée
Trier par :
Budget
Trier par:Populaires du jour
101 - 120 sur 3 878 photos
1 sur 3
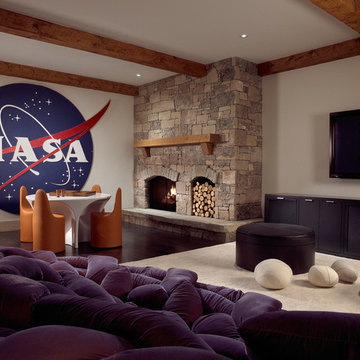
Inspiration pour une grande salle de séjour chalet fermée avec un mur blanc, un téléviseur fixé au mur, salle de jeu, parquet foncé, une cheminée ribbon, un manteau de cheminée en pierre et un sol marron.
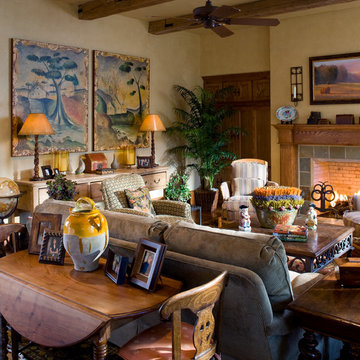
Idée de décoration pour une grande salle de séjour chalet ouverte avec un mur beige, un sol en bois brun, une cheminée standard, un manteau de cheminée en carrelage et un téléviseur dissimulé.

The Stonebridge Club is a fitness and meeting facility for the residences at The Pinehills. The 7,000 SF building sits on a sloped site. The two-story building appears if it were a one-story structure from the entrance.
The lower level meeting room features accordion doors that span the width of the room and open up to a New England picturesque landscape.
The main "Great Room" is centrally located in the facility. The cathedral ceiling showcase reclaimed wood trusses and custom brackets. The fireplace is a focal element when entering.
The main structure is clad with horizontal “drop" siding, typically found on turn-of-the-century barns. The rear portion of the building is clad with white-washed board-and-batten siding. Finally, the facade is punctuated with thin double hung windows and sits on a stone foundation.
This project received the 2007 Builder’s Choice Award Grand Prize from Builder magazine.
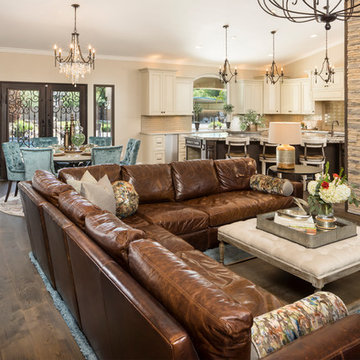
Shown in this photo: Leather sectional with custom pillows, tufted ottoman, stack stone wall, one-tier chandelier with authentic seashells, custom upholstered tufted dining chairs with nail heads, custom iron French door and windows, crackle glass brick backsplash, bronze 3-light pendant chandeliers, European oak wire brushed flooring and accessories/finishing touches designed by LMOH Home. | Photography Joshua Caldwell.

Inspiration pour une très grande salle de séjour chalet fermée avec salle de jeu, un téléviseur fixé au mur, un mur beige, un sol en calcaire, une cheminée standard, un manteau de cheminée en pierre et un sol blanc.
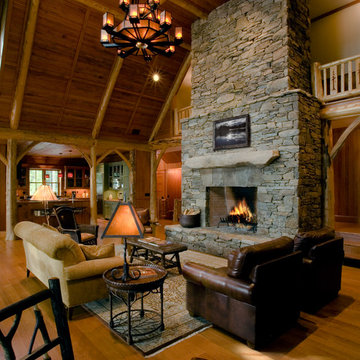
Photographer: Philip Jenson-Carter
Cette photo montre une grande salle de séjour montagne ouverte avec un mur marron, parquet clair, un manteau de cheminée en pierre, aucun téléviseur et une cheminée standard.
Cette photo montre une grande salle de séjour montagne ouverte avec un mur marron, parquet clair, un manteau de cheminée en pierre, aucun téléviseur et une cheminée standard.
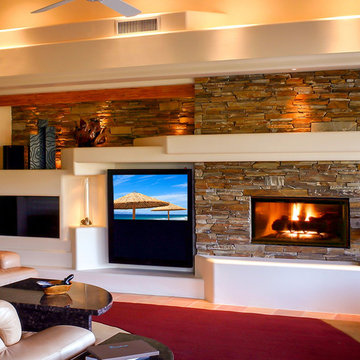
So you bought a TV and the question is "how to display it?" The typical solution, hang it on the wall. DAGR Design Custom Home Theater thinks outside the box creating an entire area focal point. A "one size fits all" concept is NOT what DAGR is about. Our clients look to us for artistic, creative solutions.
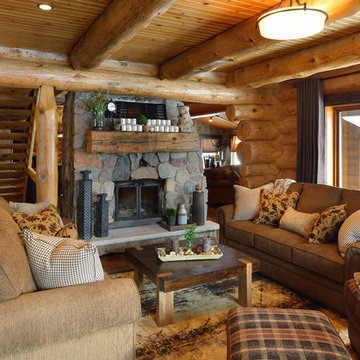
Chuck Carver- Photographer
Brickhouse- Architect
Beth Hanson- Interior Designer
Réalisation d'une salle de séjour chalet avec un sol en bois brun, une cheminée standard et un manteau de cheminée en pierre.
Réalisation d'une salle de séjour chalet avec un sol en bois brun, une cheminée standard et un manteau de cheminée en pierre.

Cette image montre une salle de séjour chalet ouverte avec un téléviseur fixé au mur, un sol en bois brun, une cheminée ribbon, un manteau de cheminée en pierre, un plafond à caissons et poutres apparentes.
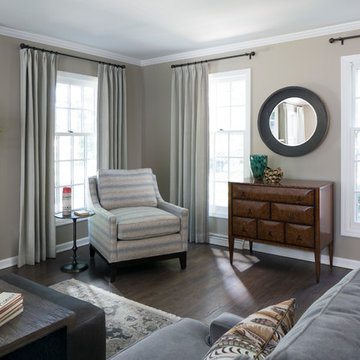
Ryan Hainey Photography LLC
Exemple d'une petite salle de séjour montagne fermée avec un mur beige, un sol en bois brun, un téléviseur fixé au mur, un sol marron, une cheminée standard et un manteau de cheminée en plâtre.
Exemple d'une petite salle de séjour montagne fermée avec un mur beige, un sol en bois brun, un téléviseur fixé au mur, un sol marron, une cheminée standard et un manteau de cheminée en plâtre.
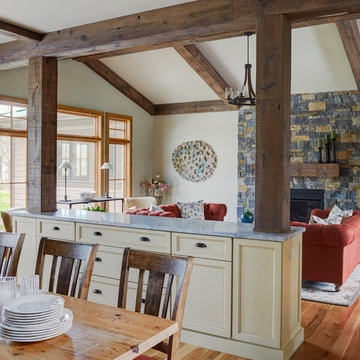
Photo Credit: Kaskel Photo
Idée de décoration pour une salle de séjour chalet de taille moyenne et ouverte avec un mur beige, parquet clair, une cheminée standard, un manteau de cheminée en pierre, aucun téléviseur, un sol marron et un plafond voûté.
Idée de décoration pour une salle de séjour chalet de taille moyenne et ouverte avec un mur beige, parquet clair, une cheminée standard, un manteau de cheminée en pierre, aucun téléviseur, un sol marron et un plafond voûté.
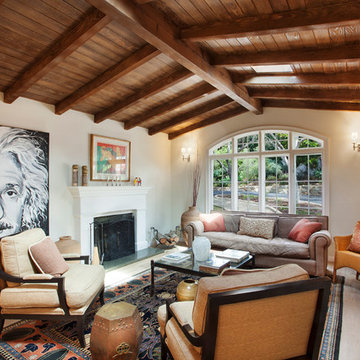
Patrick W Price Photo Credit
Cette image montre une grande salle de séjour chalet ouverte avec un mur blanc, un sol en bois brun, un manteau de cheminée en plâtre, aucun téléviseur et une cheminée standard.
Cette image montre une grande salle de séjour chalet ouverte avec un mur blanc, un sol en bois brun, un manteau de cheminée en plâtre, aucun téléviseur et une cheminée standard.
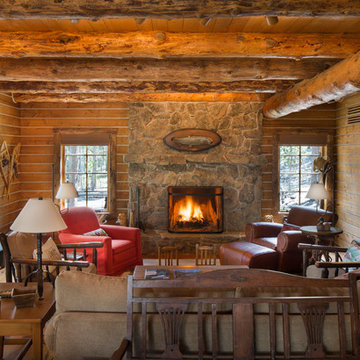
Sun Valley Photo, Joshua Wells
Cette image montre une salle de séjour chalet de taille moyenne et ouverte avec un sol en bois brun, une cheminée standard et un manteau de cheminée en pierre.
Cette image montre une salle de séjour chalet de taille moyenne et ouverte avec un sol en bois brun, une cheminée standard et un manteau de cheminée en pierre.
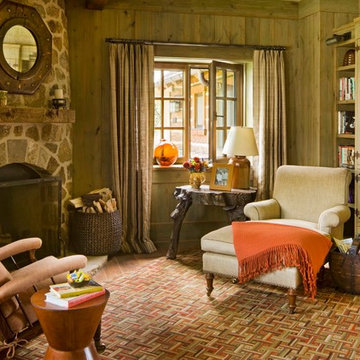
Idées déco pour une salle de séjour montagne avec une bibliothèque ou un coin lecture, une cheminée d'angle et un manteau de cheminée en pierre.
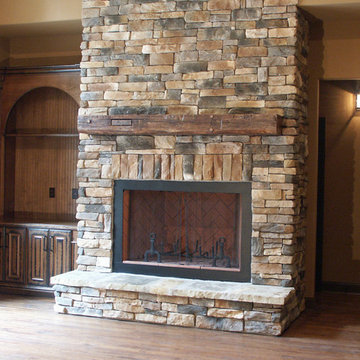
This rustic fireplace complemented the rustic interior and exterior of the home. The mantle was obtained on-line and made from reclaimed wood. The custom cabinet beside the fireplace has a burnt-finished look to further the rustic design for the home. The raised hearth was finished with hearth stones. Home built by and photo taken by Action Builders Inc.
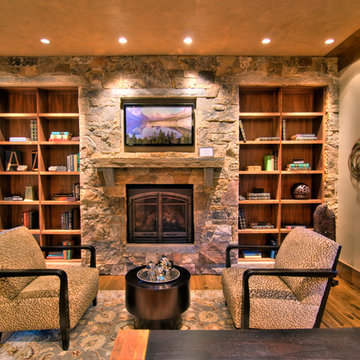
Eric Lasig, Bivian Quinonenz,
Aménagement d'une salle de séjour mansardée ou avec mezzanine montagne de taille moyenne avec un mur beige, parquet clair, une cheminée standard, un manteau de cheminée en pierre et un téléviseur fixé au mur.
Aménagement d'une salle de séjour mansardée ou avec mezzanine montagne de taille moyenne avec un mur beige, parquet clair, une cheminée standard, un manteau de cheminée en pierre et un téléviseur fixé au mur.
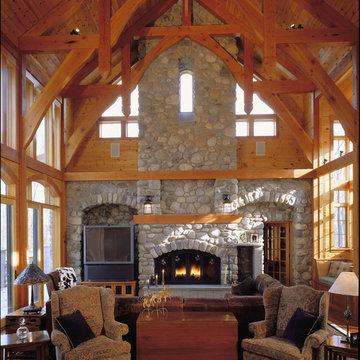
Photo by Anne Gummerson
Inspiration pour une salle de séjour chalet ouverte avec un mur beige, une cheminée standard, un manteau de cheminée en pierre et un téléviseur indépendant.
Inspiration pour une salle de séjour chalet ouverte avec un mur beige, une cheminée standard, un manteau de cheminée en pierre et un téléviseur indépendant.

Exemple d'une grande salle de séjour montagne avec un mur blanc, sol en béton ciré, une cheminée standard, un manteau de cheminée en carrelage et un sol gris.
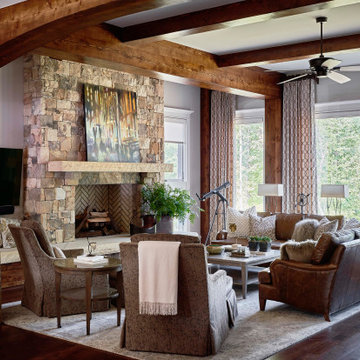
Exemple d'une salle de séjour montagne ouverte avec un mur gris, un sol en bois brun, une cheminée standard, un manteau de cheminée en pierre et un téléviseur fixé au mur.
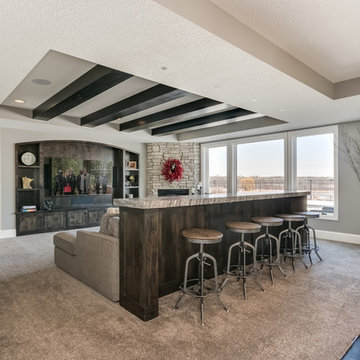
Réalisation d'une salle de séjour chalet ouverte avec salle de jeu, un mur gris, moquette, une cheminée d'angle, un manteau de cheminée en pierre, un téléviseur encastré et un sol beige.
Idées déco de salles de séjour montagne avec une cheminée
6