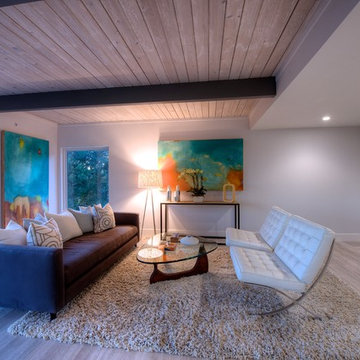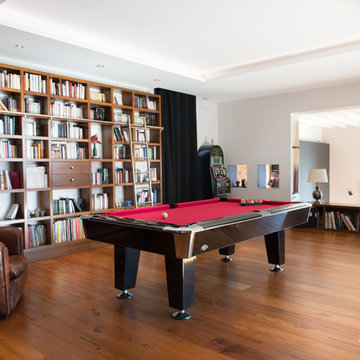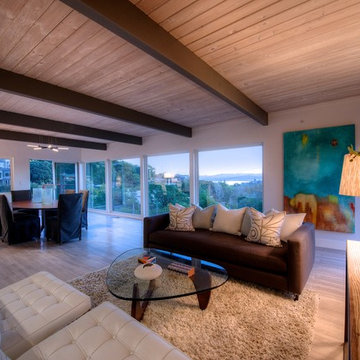Idées déco de salles de séjour rétro avec parquet clair
Trier par :
Budget
Trier par:Populaires du jour
141 - 160 sur 715 photos
1 sur 3
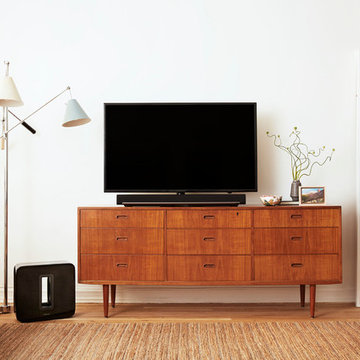
Idées déco pour une salle de séjour rétro de taille moyenne et fermée avec un mur blanc, parquet clair, un téléviseur fixé au mur, aucune cheminée et un sol beige.
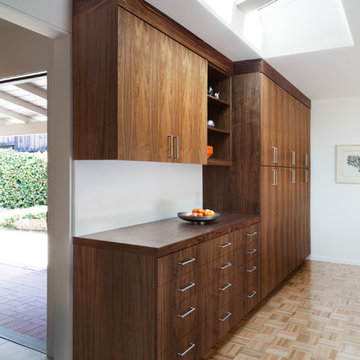
New walnut cabinets were designed and installed in the family. New skylights were installed to illuminate the walnut counter and to balance the natural light in the room
photography by adam rouse
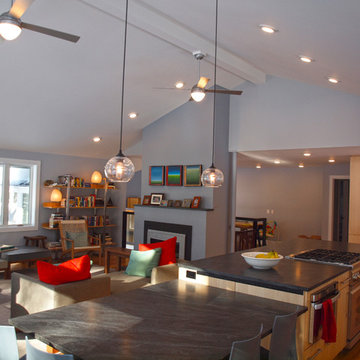
Douglas J. Sonsalla
Idée de décoration pour une salle de séjour vintage de taille moyenne et ouverte avec un mur gris, parquet clair, une cheminée standard, un manteau de cheminée en plâtre et aucun téléviseur.
Idée de décoration pour une salle de séjour vintage de taille moyenne et ouverte avec un mur gris, parquet clair, une cheminée standard, un manteau de cheminée en plâtre et aucun téléviseur.
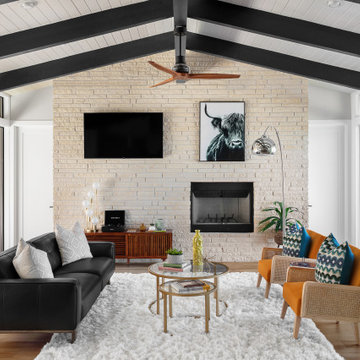
Inspiration pour une salle de séjour vintage de taille moyenne et ouverte avec un mur blanc, parquet clair, une cheminée, un manteau de cheminée en pierre, un téléviseur fixé au mur, un sol beige, différents designs de plafond et différents habillages de murs.
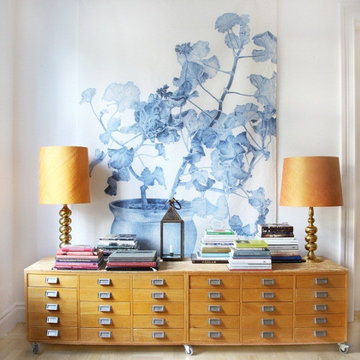
The library became a converted room for tranquility, quality reading time and a place of artistic inspiration to create a number of things the homeowner loves doing.
We added the light weight area throw as an accent to the room creating the vibe.
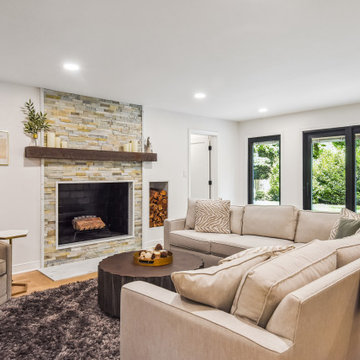
Cette photo montre une salle de séjour rétro de taille moyenne et ouverte avec un mur blanc, parquet clair, une cheminée standard, un manteau de cheminée en pierre de parement, un téléviseur fixé au mur et un sol beige.
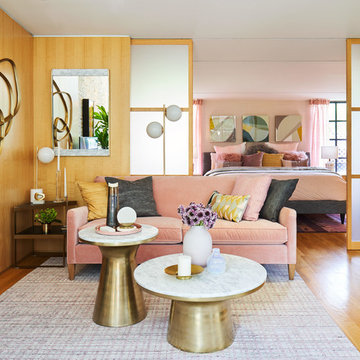
© Edward Caruso Photography
Interior design by Francis Interiors
Cette image montre une salle de séjour vintage avec parquet clair, aucune cheminée et un téléviseur indépendant.
Cette image montre une salle de séjour vintage avec parquet clair, aucune cheminée et un téléviseur indépendant.
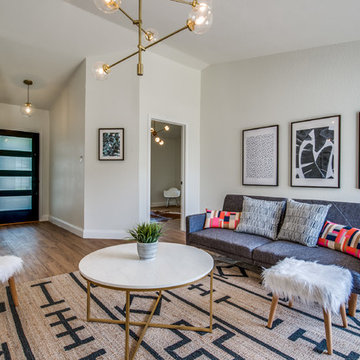
Modern Midcentury Interior with Patterned Jute Rug, Painted Brick Fireplace, Brass Glass Globe Chandelier and Catcus Accenting the Midcentury Furniture.
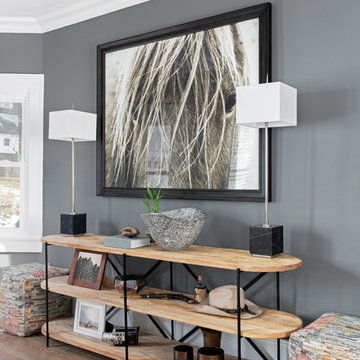
Réalisation d'une salle de séjour vintage de taille moyenne et fermée avec un mur gris, parquet clair, aucune cheminée, un téléviseur fixé au mur et un sol marron.
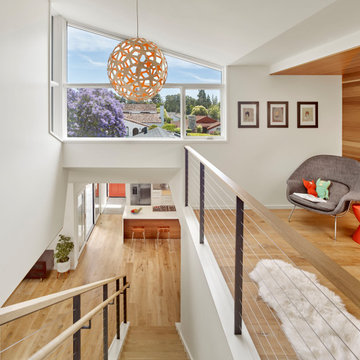
We expanded the house vertically with a second-story addition that includes a play loft open to the stairs.
Exemple d'une salle de séjour mansardée ou avec mezzanine rétro avec un mur blanc, parquet clair et un sol beige.
Exemple d'une salle de séjour mansardée ou avec mezzanine rétro avec un mur blanc, parquet clair et un sol beige.
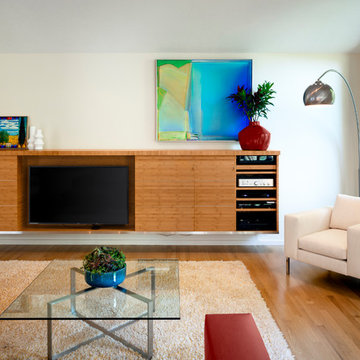
After living in their 1966 SW Portland home for more than 30 years, our clients were ready to rethink the best use of their space and furnish accordingly. We converted the barely used living room to a light and modern media room with a custom wall-mounted bamboo cabinet that provides a clean solution for hiding the tv. The furniture is a mix of modern classic design and custom solutions tailored to the specific needs of this couple. We added the expansive three-panel slider door to the garden, plus skylights, lighting, paint, and refinished floors.
Project by Portland interior design studio Jenni Leasia Interior Design. Also serving Lake Oswego, West Linn, Vancouver, Sherwood, Camas, Oregon City, Beaverton, and the whole of Greater Portland.
For more about Jenni Leasia Interior Design, click here: https://www.jennileasiadesign.com/
To learn more about this project, click here:
https://www.jennileasiadesign.com/sw-portland-midcentury
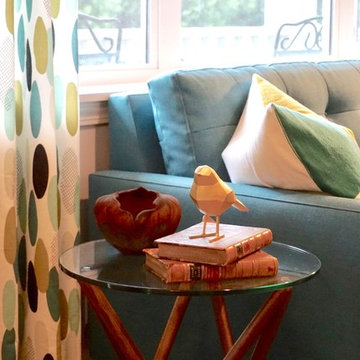
Réalisation d'une salle de séjour vintage de taille moyenne et fermée avec un mur beige, parquet clair, aucune cheminée, un téléviseur indépendant et un sol marron.
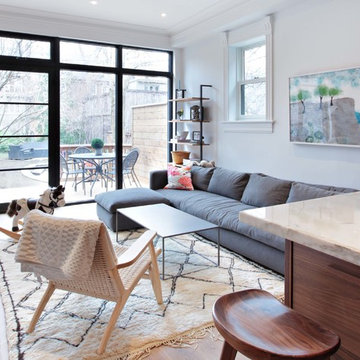
Our client wanted an open concept space in a long narrow home that left original textures and details untouched. A brick wall was exposed as a walnut kitchen and industrial style floor-to-ceiling glazing were added. Highlights are a Beni Ourain Moroccan rug from the Atlas Mountains and a CH-25 chair from our favourite Scandinavian furniture designer Hans Wegner.
Industrial and Mid-Century Modern flourishes were added into the originally Victorian-era home.
Construction by Greening Homes
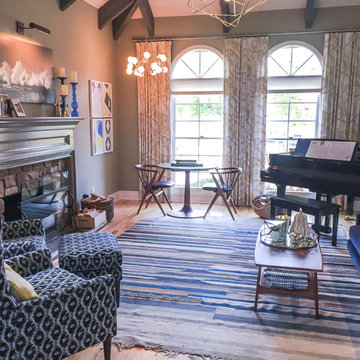
Colorful family room update needed to take client's space from traditional to midcentury modern. Room needed to accommodate a game table, seating for 4, game storage and also double as a music room.
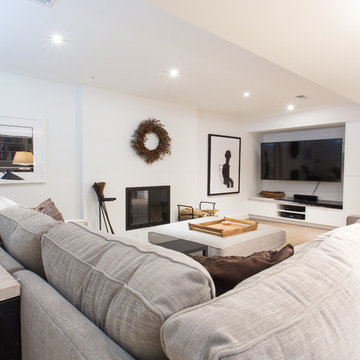
This basement family room area has hidden storage in the new custom built in cabinets where the TV sits about media cabinet. The fireplace's clean design does not distract the calmness of this sitting area.
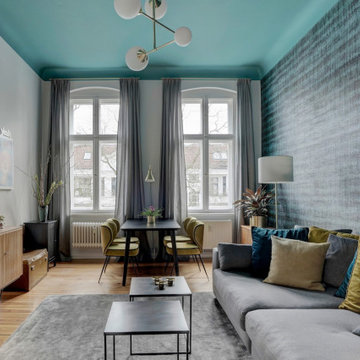
Ein neues Design für eine charmante Berliner Altbauwohnung: Für dieses Kreuzberger Objekt gestaltete THE INNER HOUSE ein elegantes, farbiges und harmonisches Gesamtkonzept. Wohn- und Schlafzimmer überzeugen nun durch stimmige Farben, welche die Wirkung der vorher ausschließlich weißen Räume komplett verändern. Im Wohnzimmer sind Familienerbstücke harmonisch mit neu erworbenen Möbeln kombiniert, die Gesamtgestaltung lässt den Raum gemütlicher und gleichzeitig größer erscheinen als bisher. Auch das Schlafzimmer erscheint in neuem Licht: Mit warmen Blautönen wurde ein behaglicher Rückzugsort geschaffen. Da das Schlafzimmer zu wenig Platz für ausreichenden Stauraum bietet, wurde ein maßgefertigter Schrank entworfen, der stattdessen die komplette Länge des Flurs nutzt. Ein ausgefeiltes Lichtkonzept trägt zur Stimmung in der gesamten Wohnung bei.
English: https://innerhouse.net/en/portfolio-item/apartment-berlin-iv/
Interior Design & Styling: THE INNER HOUSE
Möbeldesign und Umsetzung: Jenny Orgis, https://salon.io/jenny-orgis
Fotos: © THE INNER HOUSE, Fotograf: Armir Koka, https://www.armirkoka.com
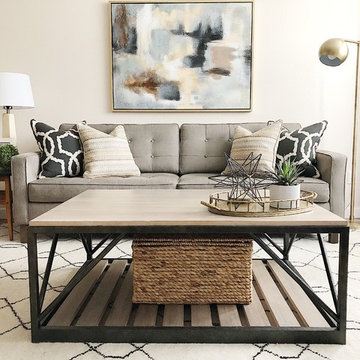
Réalisation d'une petite salle de séjour vintage fermée avec un mur beige, parquet clair, aucune cheminée et un téléviseur d'angle.
Idées déco de salles de séjour rétro avec parquet clair
8
