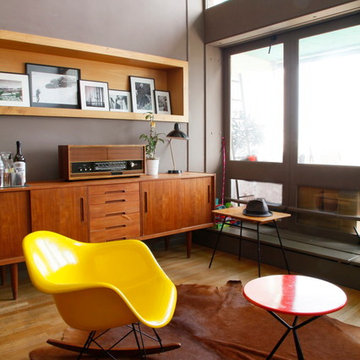Idées déco de salles de séjour rétro avec parquet clair
Trier par :
Budget
Trier par:Populaires du jour
81 - 100 sur 715 photos
1 sur 3
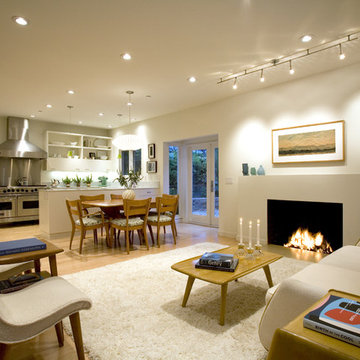
Los Angeles and Orange County's
Award Winning General Contractor
General Contractors
Location: 1376 Coronado Ave.
Long Beach, CA 90804
Idée de décoration pour une grande salle de séjour vintage ouverte avec un mur blanc, parquet clair, une cheminée standard et un manteau de cheminée en plâtre.
Idée de décoration pour une grande salle de séjour vintage ouverte avec un mur blanc, parquet clair, une cheminée standard et un manteau de cheminée en plâtre.

Idées déco pour une salle de séjour rétro de taille moyenne et ouverte avec un mur blanc, parquet clair, une cheminée standard, un manteau de cheminée en pierre, un téléviseur encastré et un plafond voûté.
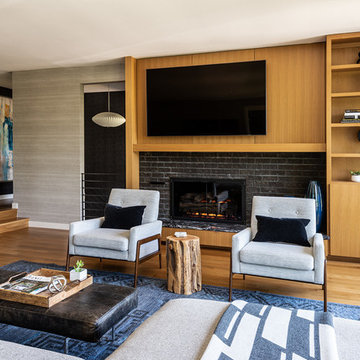
Réalisation d'une salle de séjour vintage ouverte avec parquet clair, une cheminée ribbon, un manteau de cheminée en brique et un téléviseur encastré.
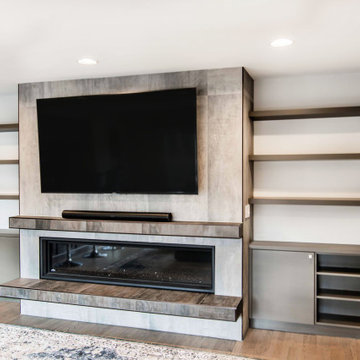
This beautiful ribbon fireplace remodel brings a new life to the family room. Originally this room was extremely cold and unused and now it is a space to relax and warm up with family and friends. Custom shelving surrounds the sides of the fireplace and frames the wall mounted TV. The fireplace itself has adjustable lights inside that can change to any color.
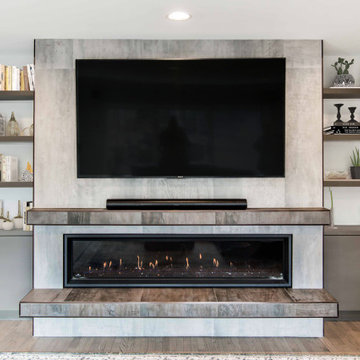
This beautiful ribbon fireplace remodel brings a new life to the family room. Originally this room was extremely cold and unused and now it is a space to relax and warm up with family and friends. Custom shelving surrounds the sides of the fireplace and frames the wall mounted TV. The fireplace itself has adjustable lights inside that can change to any color.
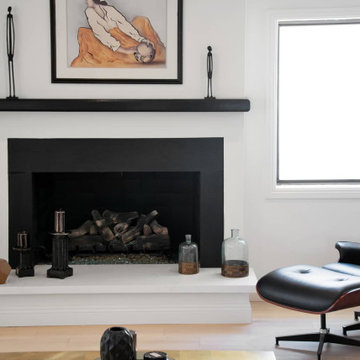
The family room of our MidCentury Modern Encino home remodel features a statement black shiplap vaulted ceiling paired with midcentury modern furniture. A fireplace with black and white marble trim overlooks the room with large art accent pieces over the mantle. Light hardwood floors on an open floor plan complete the space.
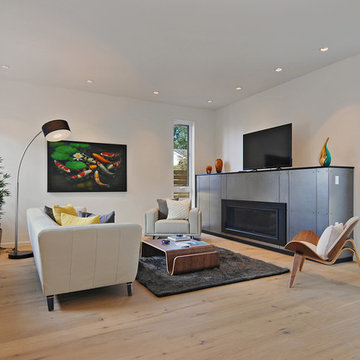
Modern Living Room with Steel Wrapped Gas Fireplaces. Custom Windows
Exemple d'une salle de séjour rétro de taille moyenne et ouverte avec un mur blanc, un manteau de cheminée en métal, un téléviseur indépendant, parquet clair et une cheminée ribbon.
Exemple d'une salle de séjour rétro de taille moyenne et ouverte avec un mur blanc, un manteau de cheminée en métal, un téléviseur indépendant, parquet clair et une cheminée ribbon.
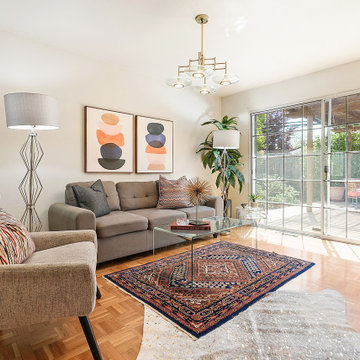
My client's mother had a love for all things 60's, 70's & 80's. Her home was overflowing with original pieces in every corner, on every wall and in every nook and cranny. It was a crazy mish mosh of pieces and styles. When my clients decided to sell their parent's beloved home the task of making the craziness look welcoming seemed overwhelming but I knew that it was not only do-able but also had the potential to look absolutely amazing.
We did a massive, and when I say massive, I mean MASSIVE, decluttering including an estate sale, many donation runs and haulers. Then it was time to use the special pieces I had reserved, along with modern new ones, some repairs and fresh paint here and there to revive this special gem in Willow Glen, CA for a new home owner to love.
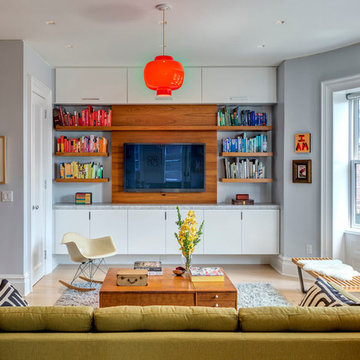
Inspiration pour une salle de séjour vintage fermée et de taille moyenne avec une bibliothèque ou un coin lecture, un mur gris, parquet clair, aucune cheminée et un téléviseur fixé au mur.

Inspiration pour une grande salle de séjour vintage ouverte avec un mur beige, parquet clair, une cheminée standard, un manteau de cheminée en pierre, un téléviseur fixé au mur et un plafond en bois.
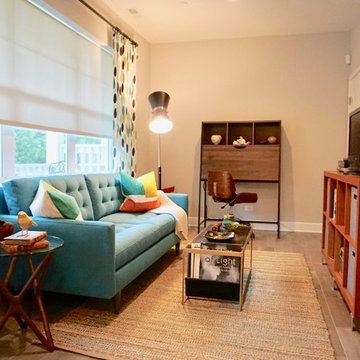
Inspiration pour une salle de séjour vintage de taille moyenne et fermée avec un mur beige, parquet clair, aucune cheminée, un téléviseur indépendant et un sol marron.
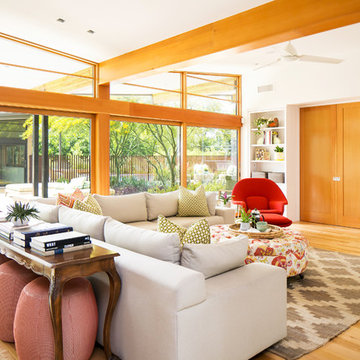
Photography: Ryan Garvin
Exemple d'une salle de séjour rétro ouverte avec un mur blanc, parquet clair et un sol marron.
Exemple d'une salle de séjour rétro ouverte avec un mur blanc, parquet clair et un sol marron.
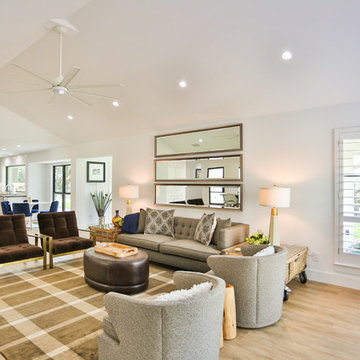
Hill Country Real Estate Photography
Inspiration pour une grande salle de séjour vintage ouverte avec un mur blanc, parquet clair, aucune cheminée, un téléviseur indépendant et un sol beige.
Inspiration pour une grande salle de séjour vintage ouverte avec un mur blanc, parquet clair, aucune cheminée, un téléviseur indépendant et un sol beige.
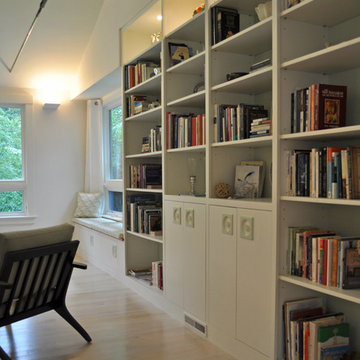
Constructed in two phases, this renovation, with a few small additions, touched nearly every room in this late ‘50’s ranch house. The owners raised their family within the original walls and love the house’s location, which is not far from town and also borders conservation land. But they didn’t love how chopped up the house was and the lack of exposure to natural daylight and views of the lush rear woods. Plus, they were ready to de-clutter for a more stream-lined look. As a result, KHS collaborated with them to create a quiet, clean design to support the lifestyle they aspire to in retirement.
To transform the original ranch house, KHS proposed several significant changes that would make way for a number of related improvements. Proposed changes included the removal of the attached enclosed breezeway (which had included a stair to the basement living space) and the two-car garage it partially wrapped, which had blocked vital eastern daylight from accessing the interior. Together the breezeway and garage had also contributed to a long, flush front façade. In its stead, KHS proposed a new two-car carport, attached storage shed, and exterior basement stair in a new location. The carport is bumped closer to the street to relieve the flush front facade and to allow access behind it to eastern daylight in a relocated rear kitchen. KHS also proposed a new, single, more prominent front entry, closer to the driveway to replace the former secondary entrance into the dark breezeway and a more formal main entrance that had been located much farther down the facade and curiously bordered the bedroom wing.
Inside, low ceilings and soffits in the primary family common areas were removed to create a cathedral ceiling (with rod ties) over a reconfigured semi-open living, dining, and kitchen space. A new gas fireplace serving the relocated dining area -- defined by a new built-in banquette in a new bay window -- was designed to back up on the existing wood-burning fireplace that continues to serve the living area. A shared full bath, serving two guest bedrooms on the main level, was reconfigured, and additional square footage was captured for a reconfigured master bathroom off the existing master bedroom. A new whole-house color palette, including new finishes and new cabinetry, complete the transformation. Today, the owners enjoy a fresh and airy re-imagining of their familiar ranch house.
Photos by Katie Hutchison
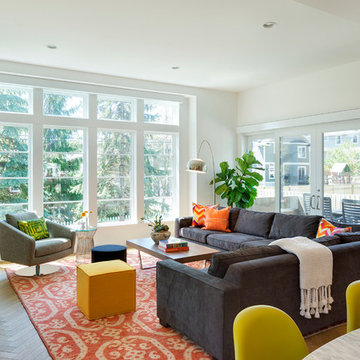
Exemple d'une salle de séjour rétro ouverte avec un mur blanc, parquet clair, une cheminée ribbon et un téléviseur fixé au mur.
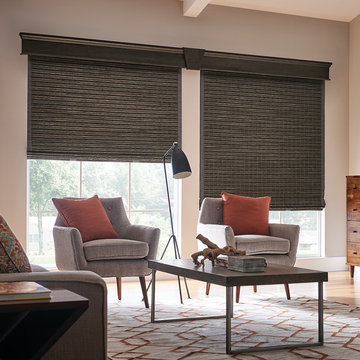
Cette image montre une salle de séjour vintage de taille moyenne et fermée avec un mur beige, parquet clair, aucune cheminée et un sol beige.
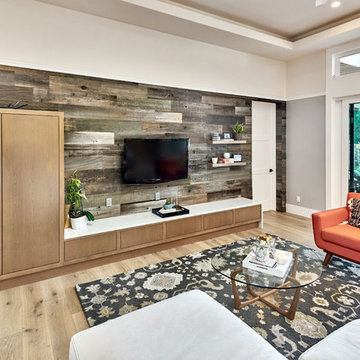
Exemple d'une salle de séjour rétro de taille moyenne et ouverte avec un mur gris, parquet clair, aucune cheminée, un téléviseur fixé au mur et un sol marron.
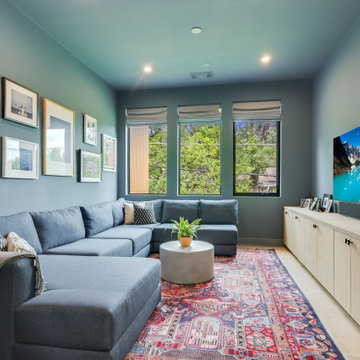
Exemple d'une salle de séjour rétro de taille moyenne et fermée avec un mur bleu, parquet clair et un téléviseur fixé au mur.

Cette image montre une salle de séjour vintage ouverte avec une bibliothèque ou un coin lecture, un mur blanc, parquet clair, une cheminée standard, un manteau de cheminée en béton et un téléviseur encastré.
Idées déco de salles de séjour rétro avec parquet clair
5
