Idées déco de salles de séjour rétro avec parquet clair
Trier par :
Budget
Trier par:Populaires du jour
21 - 40 sur 715 photos
1 sur 3

Idées déco pour une salle de séjour rétro de taille moyenne et fermée avec un bar de salon, un mur blanc, parquet clair, une cheminée standard, un manteau de cheminée en brique, un téléviseur fixé au mur, un sol marron, poutres apparentes et du lambris.
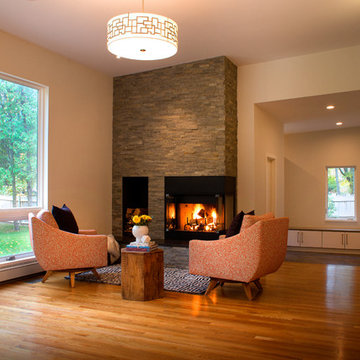
The stone fireplace mass in this family room has the same finish indoors and out, and holds the corner fireplace and a wood storage nook. The large windows look out on a heavily treed yard- uppers are fixed, and the lowers are operable.
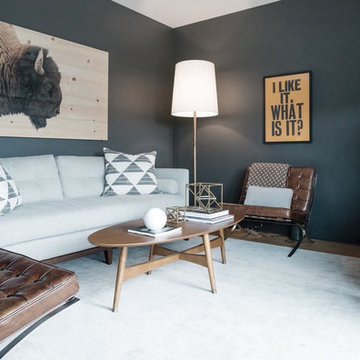
Shannon Fontaine
Inspiration pour une petite salle de séjour vintage avec un mur noir, parquet clair et aucune cheminée.
Inspiration pour une petite salle de séjour vintage avec un mur noir, parquet clair et aucune cheminée.
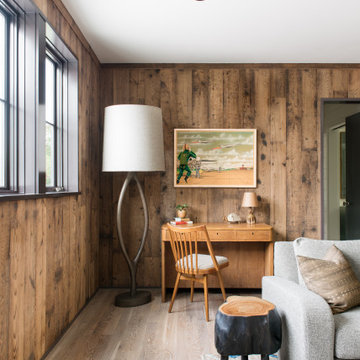
Upstairs den featuring modern furniture and mushroom board walls and ceiling.
Aménagement d'une salle de séjour mansardée ou avec mezzanine rétro en bois avec parquet clair.
Aménagement d'une salle de séjour mansardée ou avec mezzanine rétro en bois avec parquet clair.

This artistic and design-forward family approached us at the beginning of the pandemic with a design prompt to blend their love of midcentury modern design with their Caribbean roots. With her parents originating from Trinidad & Tobago and his parents from Jamaica, they wanted their home to be an authentic representation of their heritage, with a midcentury modern twist. We found inspiration from a colorful Trinidad & Tobago tourism poster that they already owned and carried the tropical colors throughout the house — rich blues in the main bathroom, deep greens and oranges in the powder bathroom, mustard yellow in the dining room and guest bathroom, and sage green in the kitchen. This project was featured on Dwell in January 2022.

Inspiration pour une très grande salle de séjour vintage fermée avec un mur blanc, parquet clair, une cheminée standard, aucun téléviseur et un sol blanc.

Idée de décoration pour une salle de séjour vintage en bois avec un mur blanc, parquet clair, un téléviseur fixé au mur et un sol marron.
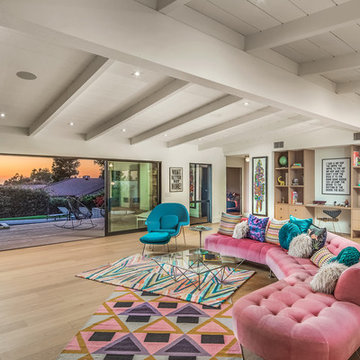
Inspiration pour une salle de séjour vintage ouverte avec un mur blanc, parquet clair et un téléviseur fixé au mur.

Teal, blue, and green was the color direction for this family room project. The bold pops of color combined with the nuetral grey of the upholstery creates a dazzling color story. The clean and classic mid-century funriture profiles mixed with the linear styled media wall and the fluid patterned drapery panels results in a well balanced peaceful space.
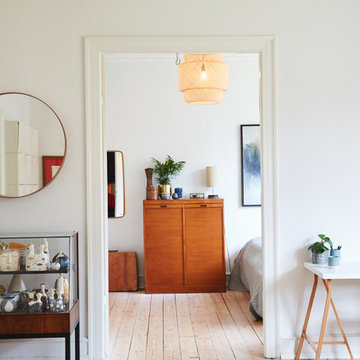
Rasmus Malmstrøm
Idée de décoration pour une salle de séjour vintage de taille moyenne et fermée avec un mur blanc, parquet clair, aucune cheminée et un sol beige.
Idée de décoration pour une salle de séjour vintage de taille moyenne et fermée avec un mur blanc, parquet clair, aucune cheminée et un sol beige.
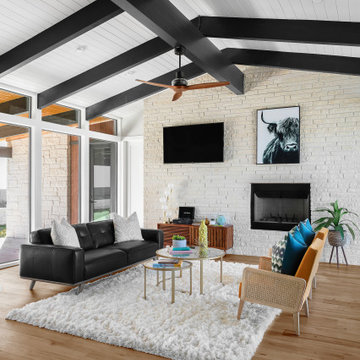
Aménagement d'une salle de séjour rétro de taille moyenne et ouverte avec un mur blanc, parquet clair, une cheminée, un manteau de cheminée en pierre, un téléviseur fixé au mur, un sol beige, différents designs de plafond et différents habillages de murs.
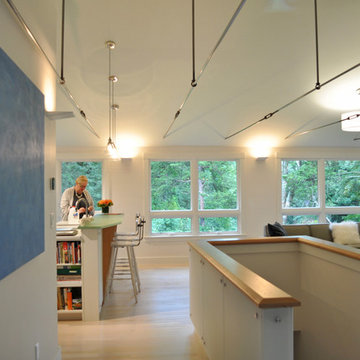
Constructed in two phases, this renovation, with a few small additions, touched nearly every room in this late ‘50’s ranch house. The owners raised their family within the original walls and love the house’s location, which is not far from town and also borders conservation land. But they didn’t love how chopped up the house was and the lack of exposure to natural daylight and views of the lush rear woods. Plus, they were ready to de-clutter for a more stream-lined look. As a result, KHS collaborated with them to create a quiet, clean design to support the lifestyle they aspire to in retirement.
To transform the original ranch house, KHS proposed several significant changes that would make way for a number of related improvements. Proposed changes included the removal of the attached enclosed breezeway (which had included a stair to the basement living space) and the two-car garage it partially wrapped, which had blocked vital eastern daylight from accessing the interior. Together the breezeway and garage had also contributed to a long, flush front façade. In its stead, KHS proposed a new two-car carport, attached storage shed, and exterior basement stair in a new location. The carport is bumped closer to the street to relieve the flush front facade and to allow access behind it to eastern daylight in a relocated rear kitchen. KHS also proposed a new, single, more prominent front entry, closer to the driveway to replace the former secondary entrance into the dark breezeway and a more formal main entrance that had been located much farther down the facade and curiously bordered the bedroom wing.
Inside, low ceilings and soffits in the primary family common areas were removed to create a cathedral ceiling (with rod ties) over a reconfigured semi-open living, dining, and kitchen space. A new gas fireplace serving the relocated dining area -- defined by a new built-in banquette in a new bay window -- was designed to back up on the existing wood-burning fireplace that continues to serve the living area. A shared full bath, serving two guest bedrooms on the main level, was reconfigured, and additional square footage was captured for a reconfigured master bathroom off the existing master bedroom. A new whole-house color palette, including new finishes and new cabinetry, complete the transformation. Today, the owners enjoy a fresh and airy re-imagining of their familiar ranch house.
Photos by Katie Hutchison
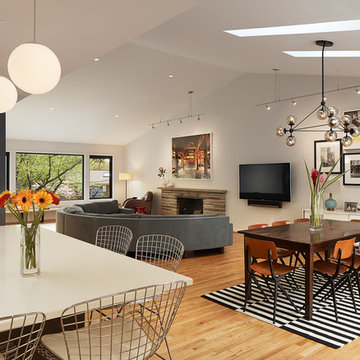
Anice Hoachlander, Hoachlander Davis Photography
Exemple d'une grande salle de séjour rétro ouverte avec un mur beige, parquet clair, une cheminée standard, un manteau de cheminée en pierre, un téléviseur fixé au mur et un sol beige.
Exemple d'une grande salle de séjour rétro ouverte avec un mur beige, parquet clair, une cheminée standard, un manteau de cheminée en pierre, un téléviseur fixé au mur et un sol beige.
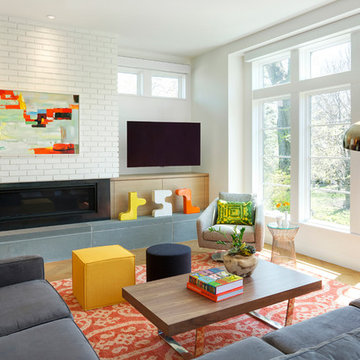
Cette image montre une salle de séjour vintage ouverte avec un mur blanc, parquet clair, une cheminée ribbon, un manteau de cheminée en métal et un téléviseur fixé au mur.
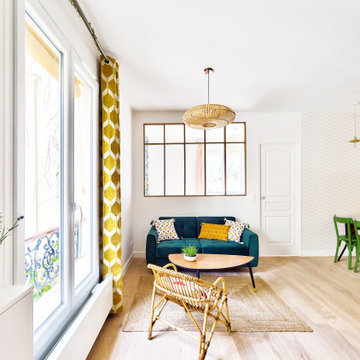
Cette pièce de vie généreuse en taille, offre la possibilité d'avoir différents espaces bien distincts les uns des autres, le tout renforcé par du papier peint et l'utilisation de différents matériaux.
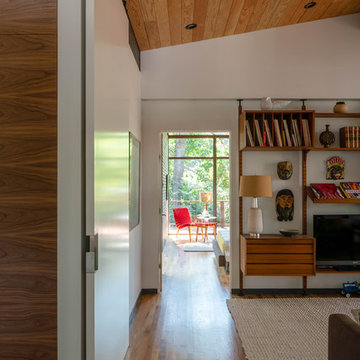
Photo: Roy Aguilar
Réalisation d'une petite salle de séjour vintage ouverte avec un mur blanc et parquet clair.
Réalisation d'une petite salle de séjour vintage ouverte avec un mur blanc et parquet clair.
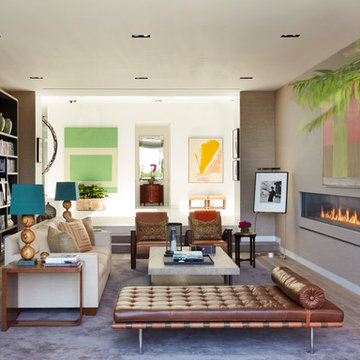
Réalisation d'une salle de séjour vintage fermée avec une bibliothèque ou un coin lecture, un mur gris, parquet clair, une cheminée ribbon et aucun téléviseur.
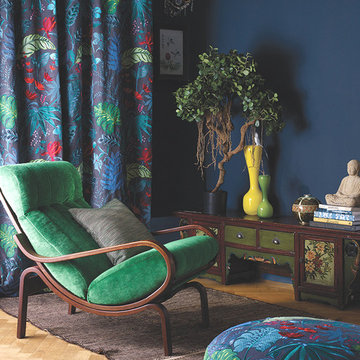
Exotic mid century, contemporary livingroom - Hemingway’s favourite Cuban bar is the name chosen for the sumptuous tropical floral embroidery on linen. -
Wohnzimmer als gemütliches Lesezimmer mit leicht asiatischem Flair in blau gehalten mit großem Sessel mit grünem Kissen zum Lesen und Hausbar zum entspannen. Alle Stoffe können Sie kaufen. -
Foto by Osborne and Little für Schulzes Farben- und Tapetenhaus, Interior Designers and Decorators, décorateurs et stylistes d'intérieur, Home Improvement
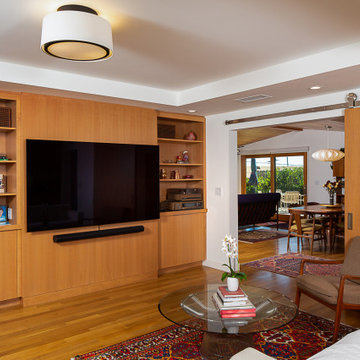
Extension of kitchen/breakfast area as family room.
Large barn door opens to dining/living room.
Cette image montre une salle de séjour vintage en bois de taille moyenne avec parquet clair, un téléviseur fixé au mur, un sol marron et un plafond à caissons.
Cette image montre une salle de séjour vintage en bois de taille moyenne avec parquet clair, un téléviseur fixé au mur, un sol marron et un plafond à caissons.
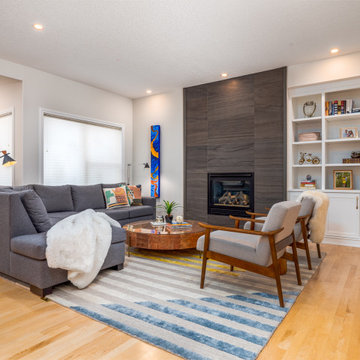
Idées déco pour une salle de séjour rétro ouverte avec parquet clair, une cheminée standard, un manteau de cheminée en carrelage et aucun téléviseur.
Idées déco de salles de séjour rétro avec parquet clair
2