Idées déco de salles de sport avec un mur marron
Trier par :
Budget
Trier par:Populaires du jour
41 - 60 sur 209 photos
1 sur 2
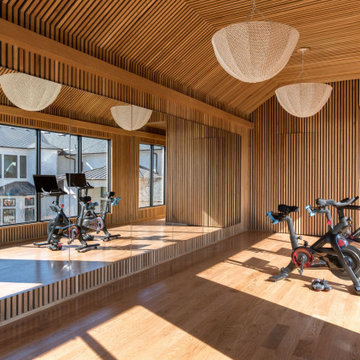
Dance room, yoga room, meditation room
Inspiration pour un studio de yoga design de taille moyenne avec un mur marron, parquet clair, un sol marron et un plafond en bois.
Inspiration pour un studio de yoga design de taille moyenne avec un mur marron, parquet clair, un sol marron et un plafond en bois.
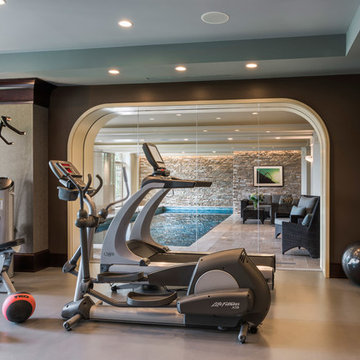
Idées déco pour une salle de sport classique multi-usage avec un mur marron.
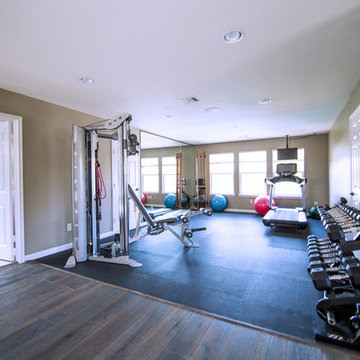
Idée de décoration pour une grande salle de musculation tradition avec un mur marron et parquet foncé.
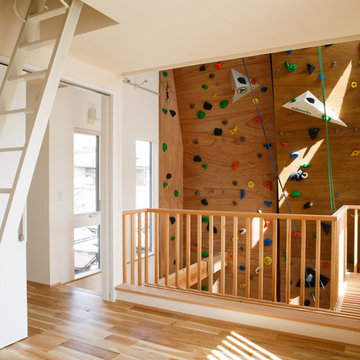
2階からの吹き抜け
Idée de décoration pour un mur d'escalade design avec un mur marron, un sol en bois brun et un sol marron.
Idée de décoration pour un mur d'escalade design avec un mur marron, un sol en bois brun et un sol marron.
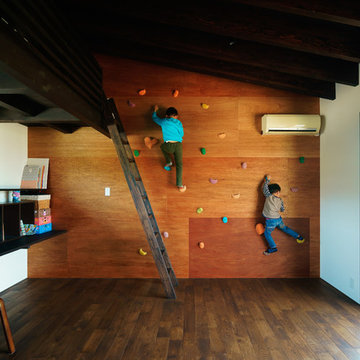
子供部屋(ボルダリングの壁)
Idée de décoration pour un mur d'escalade design avec parquet foncé et un mur marron.
Idée de décoration pour un mur d'escalade design avec parquet foncé et un mur marron.
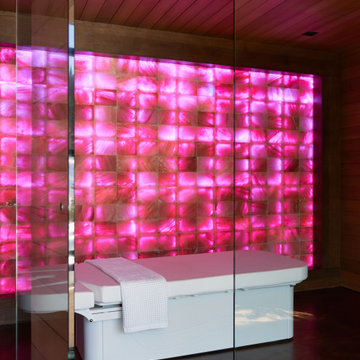
Idées déco pour un très grand studio de yoga moderne avec un mur marron, un sol en bois brun, un sol marron et un plafond en bois.
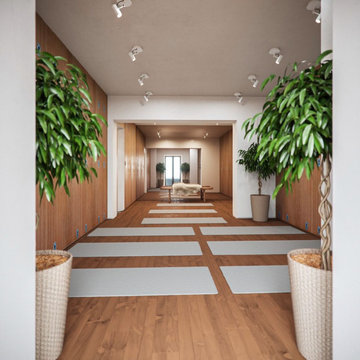
Aménagement d'un studio de yoga contemporain de taille moyenne avec un mur marron, un sol en vinyl et un sol marron.
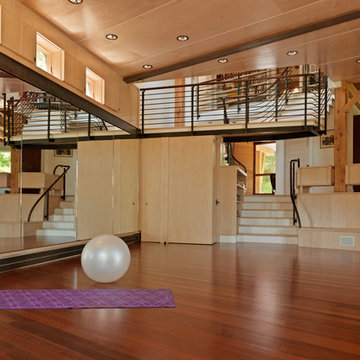
Photography by Susan Teare
Inspiration pour un grand studio de yoga chalet avec un mur marron, parquet foncé et un sol marron.
Inspiration pour un grand studio de yoga chalet avec un mur marron, parquet foncé et un sol marron.
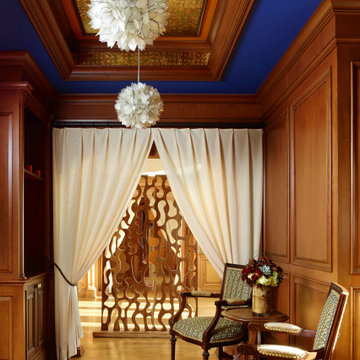
Réalisation d'un studio de yoga de taille moyenne avec un mur marron, parquet foncé, un sol marron et un plafond voûté.

The interior of The Bunker has exposed framing and great natural light from the three skylights. With the barn doors open it is a great place to workout.
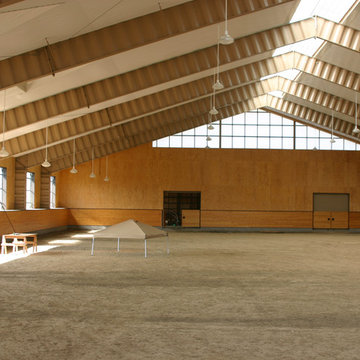
This 215 acre private horse breeding and training facility can house up to 70 horses. Equine Facility Design began the site design when the land was purchased in 2001 and has managed the design team through construction which completed in 2009. Equine Facility Design developed the site layout of roads, parking, building areas, pastures, paddocks, trails, outdoor arena, Grand Prix jump field, pond, and site features. The structures include a 125’ x 250’ indoor steel riding arena building design with an attached viewing room, storage, and maintenance area; and multiple horse barn designs, including a 15 stall retirement horse barn, a 22 stall training barn with rehab facilities, a six stall stallion barn with laboratory and breeding room, a 12 stall broodmare barn with 12’ x 24’ stalls that can become 12’ x 12’ stalls at the time of weaning foals. Equine Facility Design also designed the main residence, maintenance and storage buildings, and pasture shelters. Improvements include pasture development, fencing, drainage, signage, entry gates, site lighting, and a compost facility.
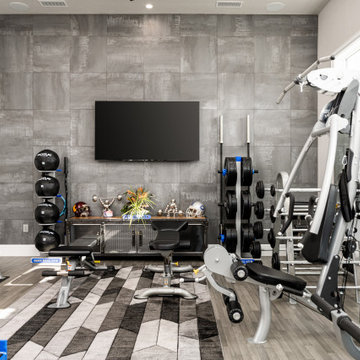
We love this home gym featuring recessed lighting, a soundproof wall, and engineered wood flooring.
Inspiration pour une très grande salle de musculation minimaliste avec un mur marron, parquet clair, un sol marron et un plafond à caissons.
Inspiration pour une très grande salle de musculation minimaliste avec un mur marron, parquet clair, un sol marron et un plafond à caissons.
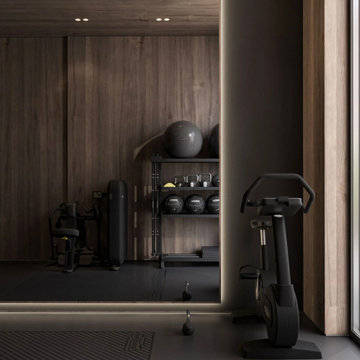
This sophisticated home gym seamlessly blends functionality and style. The dark wooden walls create an intimate workout environment, complemented by state-of-the-art fitness equipment and subtle lighting. Meticulously organized and designed, it offers an optimal training experience within a luxurious setting.
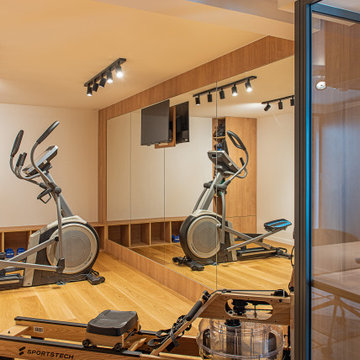
Exemple d'une salle de sport tendance multi-usage et de taille moyenne avec un mur marron, sol en stratifié et un sol beige.
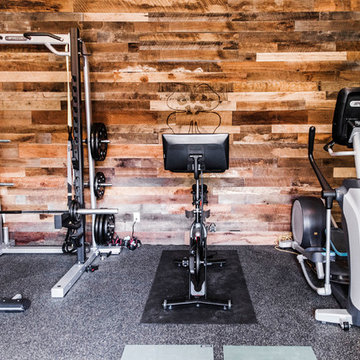
KATE NELLE PHOTOGRAPHY
Inspiration pour une salle de musculation chalet de taille moyenne avec un mur marron et un sol noir.
Inspiration pour une salle de musculation chalet de taille moyenne avec un mur marron et un sol noir.
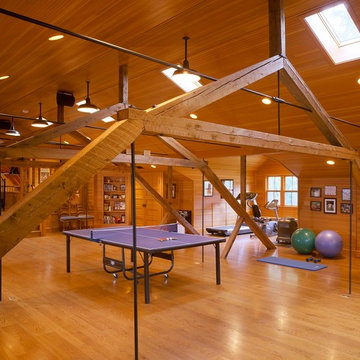
Dewing Schmid Kearns
Idée de décoration pour une très grande salle de sport champêtre multi-usage avec un sol en bois brun et un mur marron.
Idée de décoration pour une très grande salle de sport champêtre multi-usage avec un sol en bois brun et un mur marron.

Photography by David O Marlow
Inspiration pour un très grand terrain de sport intérieur chalet avec un mur marron et parquet clair.
Inspiration pour un très grand terrain de sport intérieur chalet avec un mur marron et parquet clair.
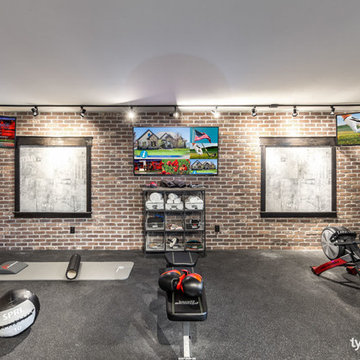
For the 2015 Utah Valley Parade of Homes, interior designer Lindsey Walker designed a home gym with everything. Exposed brick, rubber-matted floors, separate bathroom and steam shower were just a few of the many features in this dream gym. TYM added, 3 TV’s that tied into the homes’ video distribution system. A Savant SmartView video tiling system allows up to 9 video sources to be viewed at once on a single TV. TruAudio speakers stream music as well as high-resolution audio from the Mirage Audio Server by Autonomic. Savant professional automation controls everything in the room, inducing the climate controls, lighting, TVs, video tiling, and the home audio.
Photos by Brad Montgomery
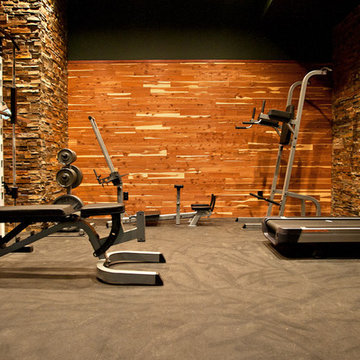
The original room was storage with cedar closets. We removed the old doors and framing to reveal the cedar and expand the space. Click the above link for the before and after photos.
Photos copyright Shannon Fontaine
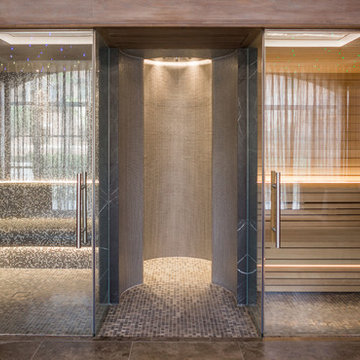
Sauna & Steam Room
www.johnevansdesign.com
(Photographed by Billy Bolton)
Idées déco pour une grande salle de sport campagne avec un mur marron, un sol en bois brun et un sol marron.
Idées déco pour une grande salle de sport campagne avec un mur marron, un sol en bois brun et un sol marron.
Idées déco de salles de sport avec un mur marron
3