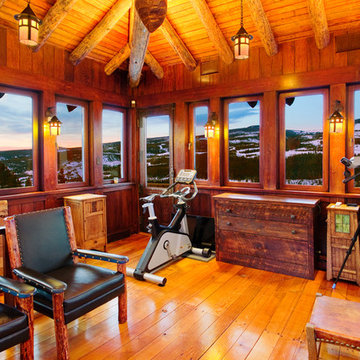Idées déco de salles de sport avec un mur marron
Trier par :
Budget
Trier par:Populaires du jour
81 - 100 sur 209 photos
1 sur 2

Idée de décoration pour un mur d'escalade design avec un mur marron, parquet clair, un sol beige, un plafond voûté et un plafond en bois.

Builder: AVB Inc.
Interior Design: Vision Interiors by Visbeen
Photographer: Ashley Avila Photography
The Holloway blends the recent revival of mid-century aesthetics with the timelessness of a country farmhouse. Each façade features playfully arranged windows tucked under steeply pitched gables. Natural wood lapped siding emphasizes this homes more modern elements, while classic white board & batten covers the core of this house. A rustic stone water table wraps around the base and contours down into the rear view-out terrace.
Inside, a wide hallway connects the foyer to the den and living spaces through smooth case-less openings. Featuring a grey stone fireplace, tall windows, and vaulted wood ceiling, the living room bridges between the kitchen and den. The kitchen picks up some mid-century through the use of flat-faced upper and lower cabinets with chrome pulls. Richly toned wood chairs and table cap off the dining room, which is surrounded by windows on three sides. The grand staircase, to the left, is viewable from the outside through a set of giant casement windows on the upper landing. A spacious master suite is situated off of this upper landing. Featuring separate closets, a tiled bath with tub and shower, this suite has a perfect view out to the rear yard through the bedrooms rear windows. All the way upstairs, and to the right of the staircase, is four separate bedrooms. Downstairs, under the master suite, is a gymnasium. This gymnasium is connected to the outdoors through an overhead door and is perfect for athletic activities or storing a boat during cold months. The lower level also features a living room with view out windows and a private guest suite.
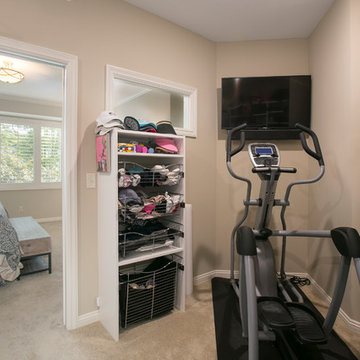
Aménagement d'une salle de sport classique multi-usage et de taille moyenne avec un mur marron, moquette et un sol beige.
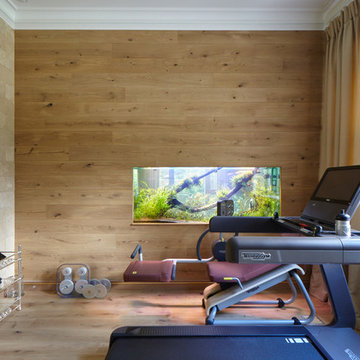
Réalisation d'une salle de musculation design avec un mur marron et un sol en bois brun.
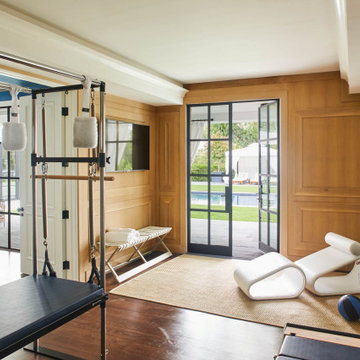
Home gym within a Classical Contemporary residence in Los Angeles, CA.
Exemple d'une salle de sport chic multi-usage et de taille moyenne avec un mur marron, un sol en bois brun et un sol marron.
Exemple d'une salle de sport chic multi-usage et de taille moyenne avec un mur marron, un sol en bois brun et un sol marron.
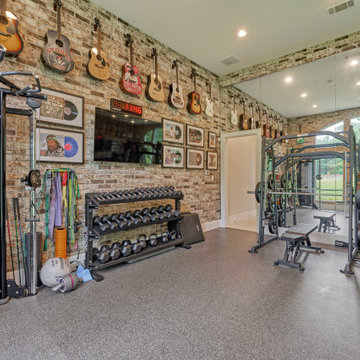
Cette image montre une salle de musculation traditionnelle avec un sol noir et un mur marron.
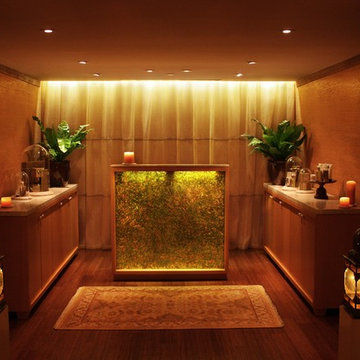
The cabinetry are made locally with FSC wood, non-toxic finishes and knobs (which look like ivory) made from renewable Tagua nut. The counters are recycled marble and the facade of the desk is natural shell laminate. The curtains are made by fair trade artisans from silk and the floor is formaldehyde-free bamboo. The walls are reclaimed wood from an Amish barn built in the 1800s. It is decorated with more of the natural shell laminate at chair rail height.
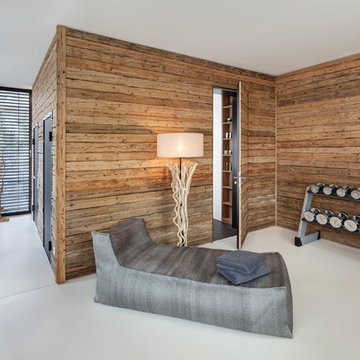
Erich Spahn
Idées déco pour une salle de sport montagne multi-usage et de taille moyenne avec un mur marron.
Idées déco pour une salle de sport montagne multi-usage et de taille moyenne avec un mur marron.
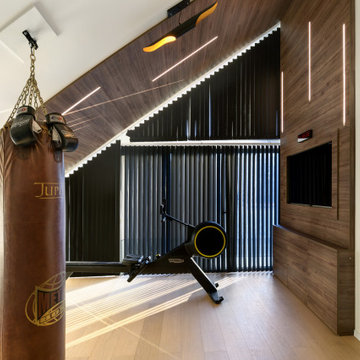
Idées déco pour une grande salle de musculation moderne avec un mur marron et un sol en bois brun.
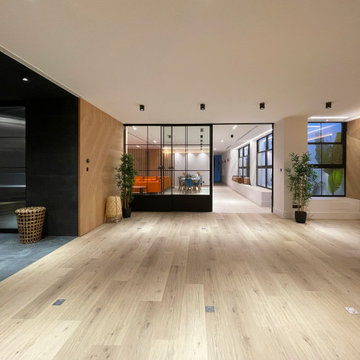
Este espacio era muy poco apetecible porque era grande y frío. Decidimos diseñar un gran gimnasio con paredes paneladas en roble natural, sauna abierta por vidrios y una gran puerta corredera que queda oculta en la pared cuando se necesita.
This space was very unappetizing because it was big and cold. We decided to design a large gym with natural oak paneled walls, a glass-opened sauna and a large sliding door that is hidden in the wall when needed.
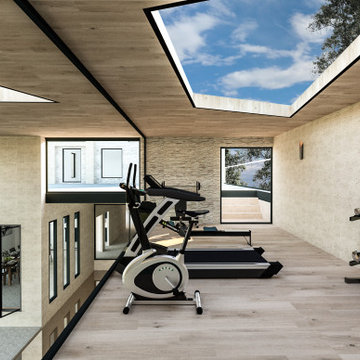
Idées déco pour une grande salle de sport contemporaine multi-usage avec un mur marron, parquet clair, un sol marron et un plafond en lambris de bois.
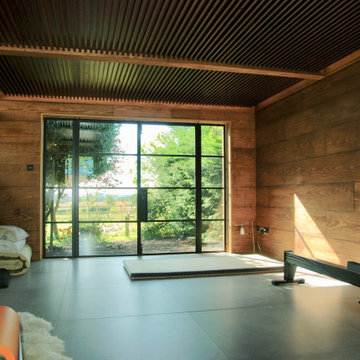
A safe place for out-of-hours working, exercise & sleeping, this garden retreat was slotted into the corner of the garden. It utilises the existing stone arch as its entrance and is part of the garden as soon as built. Tatami-mat proportions were used, and a number of forms were explored before the final solution emerged.

One of nine structures located on the estate, the timber-frame entertaining barn doubles as both a recreational space and an entertaining space in which to host large events.
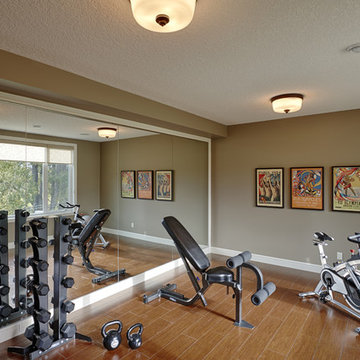
Aménagement d'une salle de musculation classique de taille moyenne avec un mur marron et un sol en liège.
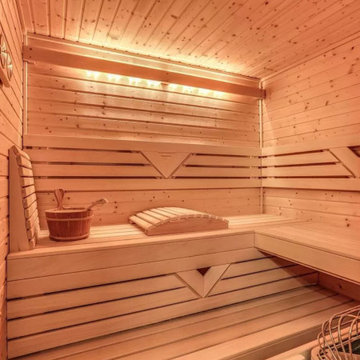
Luxury mountain home located in Idyllwild, CA. Full home design of this 3 story home. Luxury finishes, antiques, and touches of the mountain make this home inviting to everyone that visits this home nestled next to a creek in the quiet mountains. Sauna within the home.
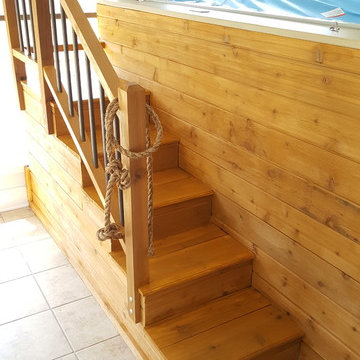
Custom cedar steps leading up to Endless Pool Therapy Well with treadmill. Rip Hooker
Exemple d'une petite salle de sport tendance multi-usage avec un mur marron.
Exemple d'une petite salle de sport tendance multi-usage avec un mur marron.
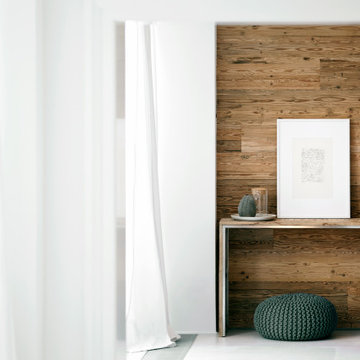
Idée de décoration pour une salle de sport multi-usage et de taille moyenne avec un mur marron, parquet peint, un sol marron et un plafond décaissé.
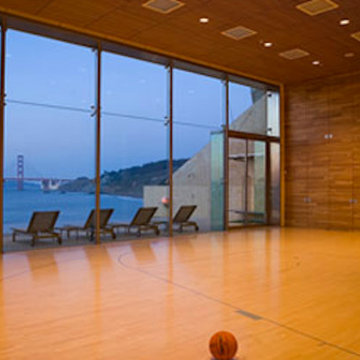
Réalisation d'un grand terrain de sport intérieur avec un mur marron et parquet clair.
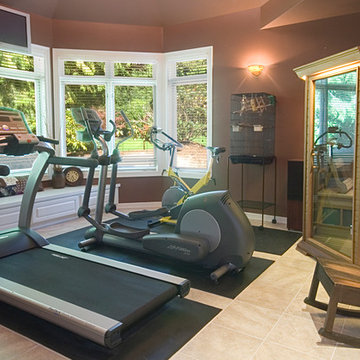
Aménagement d'une salle de musculation contemporaine de taille moyenne avec un mur marron, un sol en carrelage de céramique et un sol beige.
Idées déco de salles de sport avec un mur marron
5
