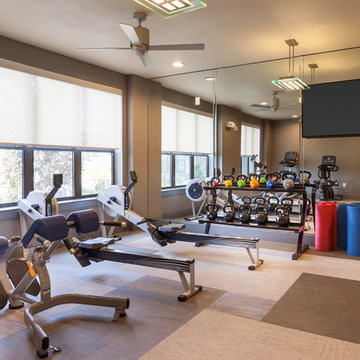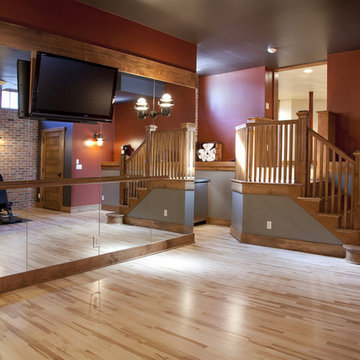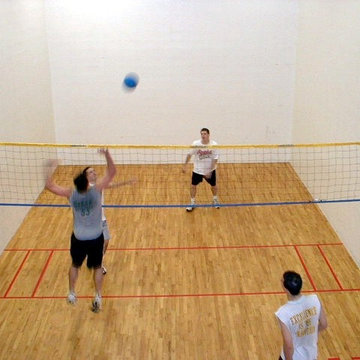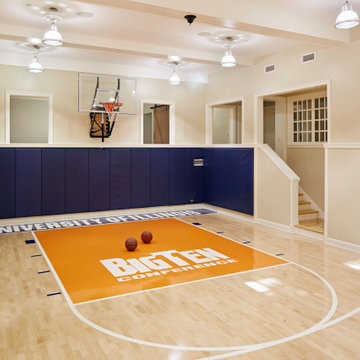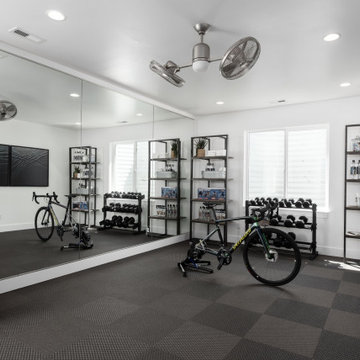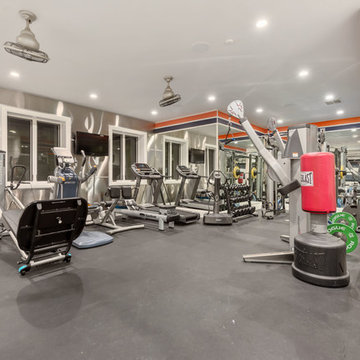Idées déco de salles de sport classiques beiges
Trier par :
Budget
Trier par:Populaires du jour
41 - 60 sur 738 photos
1 sur 3
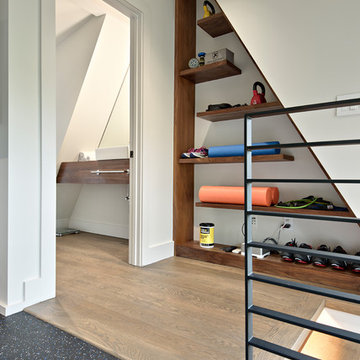
C. L. Fry Photo
Inspiration pour une salle de sport traditionnelle multi-usage avec un mur blanc et un sol noir.
Inspiration pour une salle de sport traditionnelle multi-usage avec un mur blanc et un sol noir.
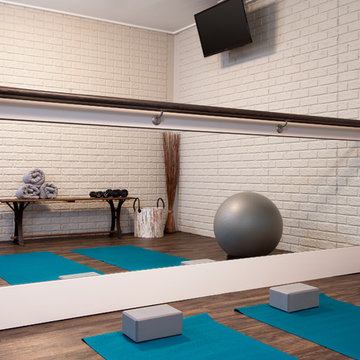
Kate Benjamin Photography
Inspiration pour une salle de sport traditionnelle.
Inspiration pour une salle de sport traditionnelle.

Cette image montre un grand terrain de sport intérieur traditionnel avec un mur jaune, parquet clair et un sol beige.

Beautifully designed by Giannetti Architects and skillfully built by Morrow & Morrow Construction in 2006 in the highly coveted guard gated Brentwood Circle. The stunning estate features 5bd/5.5ba including maid quarters, library, and detached pool house.
Designer finishes throughout with wide plank hardwood floors, crown molding, and interior service elevator. Sumptuous master suite and bath with large terrace overlooking pool and yard. 3 additional bedroom suites + dance studio/4th bedroom upstairs.
Spacious family room with custom built-ins, eat-in cook's kitchen with top of the line appliances and butler's pantry & nook. Formal living room w/ french limestone fireplace designed by Steve Gianetti and custom made in France, dining room, and office/library with floor-to ceiling mahogany built-in bookshelves & rolling ladder. Serene backyard with swimmer's pool & spa. Private and secure yet only minutes to the Village. This is a rare offering. Listed with Steven Moritz & Bruno Abisror. Post Rain - Jeff Ong Photos
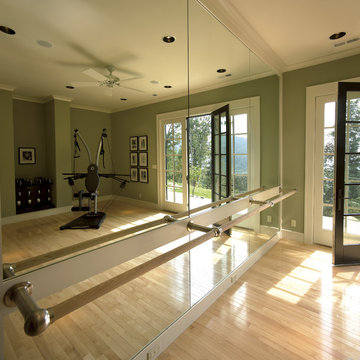
Photography: Midcoast Studios
Builder: MWB Construction
Interior Design: Linda Woodrum
Cette image montre une salle de sport traditionnelle.
Cette image montre une salle de sport traditionnelle.
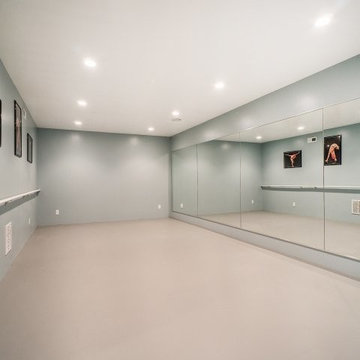
Home dance studio.
Inspiration pour une grande salle de sport traditionnelle avec un mur gris.
Inspiration pour une grande salle de sport traditionnelle avec un mur gris.

Jeanne Morcom
Idées déco pour une salle de musculation classique de taille moyenne avec un mur gris et moquette.
Idées déco pour une salle de musculation classique de taille moyenne avec un mur gris et moquette.
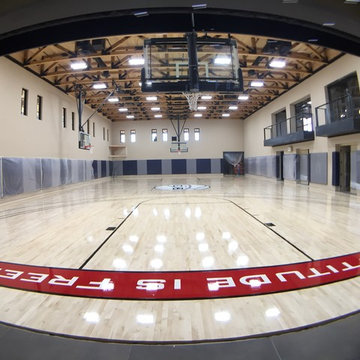
Full size basketball court installed in a custom home at Scottsdale Arizona. Sport floor was installed below grade over professional grade sub floor, natural solid maple flooring sanded, painted and finished on-site including owner's custom logo and lettering.

Exemple d'une salle de sport chic de taille moyenne avec un mur beige, un sol en vinyl et un sol gris.
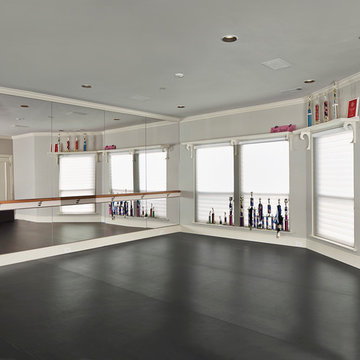
Once a fun game room, now this is a full size dance studio, with mirrors, balance bar, and rubberized Harlequin Studio dance flooring (over a double under-layment of plywood).
Photo by Ken Vaughn Photography

Inspiration pour une salle de sport traditionnelle avec un mur bleu, un sol en bois brun, un sol marron et un plafond en papier peint.
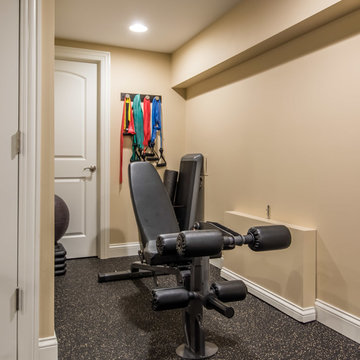
Home Gym
Photo: Robert Painter
Home gym workout bench nook with mobile bench and wall mounted exercise equipment.
Idées déco pour une salle de sport classique.
Idées déco pour une salle de sport classique.
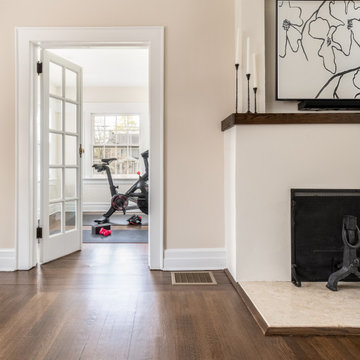
A complete home remodel, our #AJMBLifeInTheSuburbs project is the perfect Westfield, NJ story of keeping the charm in town. Our homeowners had a vision to blend their updated and current style with the original character that was within their home. Think dark wood millwork, original stained glass windows, and quirky little spaces. The end result is the perfect blend of historical Westfield charm paired with today's modern style.
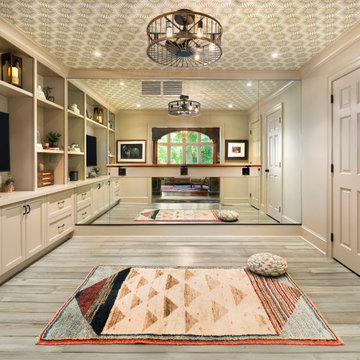
Photo: Devin Campbell Photography
Exemple d'un studio de yoga chic avec un mur beige et parquet clair.
Exemple d'un studio de yoga chic avec un mur beige et parquet clair.
Idées déco de salles de sport classiques beiges
3
