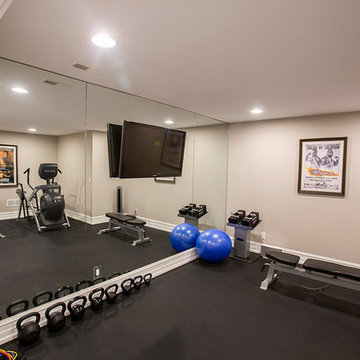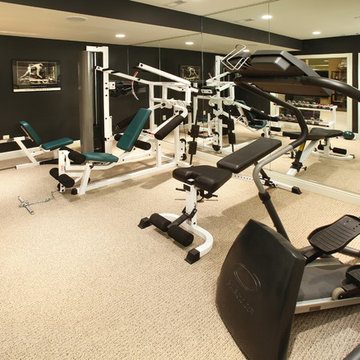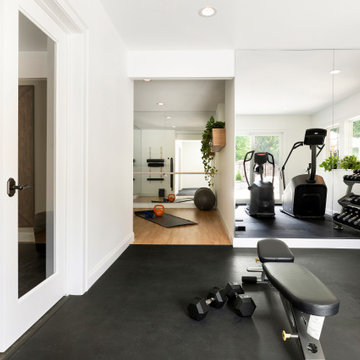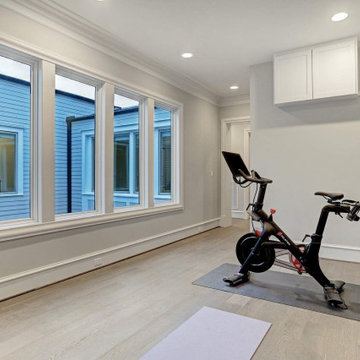Idées déco de salles de sport classiques beiges
Trier par :
Budget
Trier par:Populaires du jour
121 - 140 sur 738 photos
1 sur 3
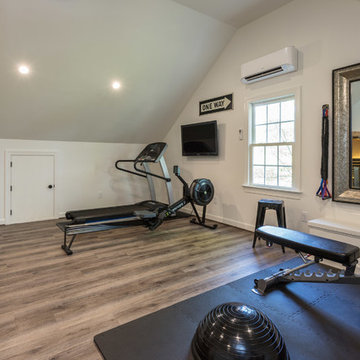
These original owners have lived in this home since 2005. They wanted to finish their unused 3rd floor and add value to their home. They are an active family so it seemed fitting to create an in-home gym with a sauna! We also wanted to incorporate a storage closet for Christmas decorations and such.
To make this space as energy efficient as possible we added spray foam. Their current HVAC could not handle the extra load, so we installed a mini-split system. There is a large unfinished storage closet as well as a knee wall storage access compartment. The 451 sqft attic now has Rosemary 9” width Ridge Core Waterproof planks on the main floor with a custom carpeted staircase.
After a long workout, these homeowners are happy to take a break in their new built-in sauna. Who could blame them!? Even their kids partake in the exercise space and sauna. We are thankful to be able to serve this amazing family.

The moment you step into this 7,500-sq.-ft. contemporary Tudor home, you will be drawn into the spacious great room with 10’ ceilings, extensive windows and doors, and a fabulous scenic view from the terrace or screen porch. The gourmet kitchen features a Caesarstone-wrapped island, built-in seating area & viewing windows to the basketball court below. The upper level includes 3 bedrooms, 3 baths, a bonus room and master suite oasis. The lower level is all about fun with a state-of-the-art RAYVA theater room, basketball court, exercise room & bar/entertaining space. This home also features a Ketra Lighting system.
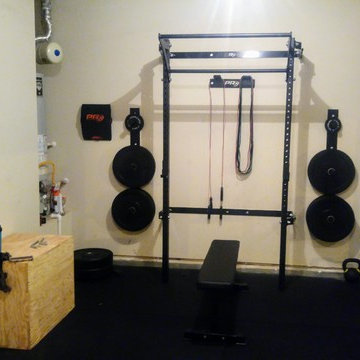
Complete home gym weight system for a small space. Patented folding weight rack and wall-mounted bar, plate, abmat, and dip station storage!
Idée de décoration pour une petite salle de sport tradition.
Idée de décoration pour une petite salle de sport tradition.

This small home gym was created for weight lifting.
Inspiration pour une salle de musculation traditionnelle de taille moyenne avec un mur gris, sol en béton ciré et un sol gris.
Inspiration pour une salle de musculation traditionnelle de taille moyenne avec un mur gris, sol en béton ciré et un sol gris.

Jim Schmid Photography
Aménagement d'une salle de sport classique multi-usage avec un mur blanc, moquette et un sol beige.
Aménagement d'une salle de sport classique multi-usage avec un mur blanc, moquette et un sol beige.
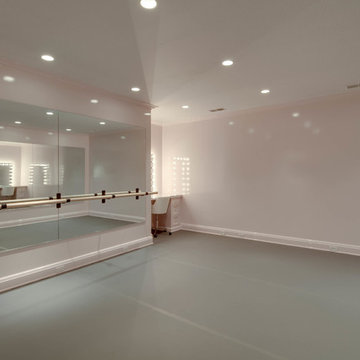
Cette photo montre une salle de sport chic de taille moyenne avec un mur beige, un sol en vinyl et un sol gris.

Inspiration pour une grande salle de sport traditionnelle avec un mur beige, parquet peint et un sol noir.
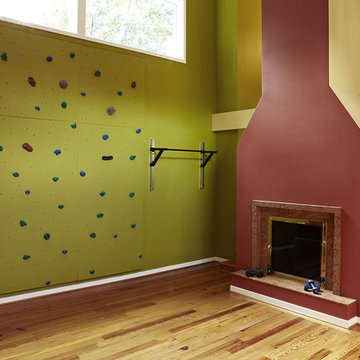
Idées déco pour un mur d'escalade classique avec un mur multicolore, parquet clair et un sol marron.
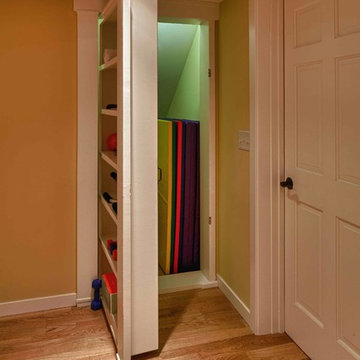
Steve Silverman, Steve Silverman Imaging
Cette image montre une salle de sport traditionnelle.
Cette image montre une salle de sport traditionnelle.
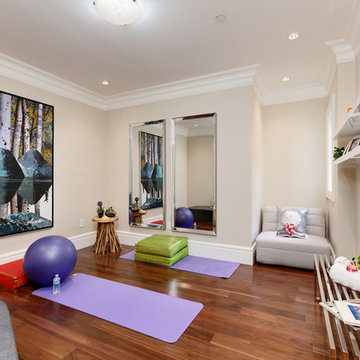
Inspiration pour un studio de yoga traditionnel avec un mur beige et parquet foncé.
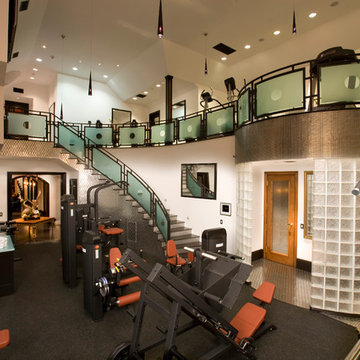
Cette photo montre une très grande salle de sport chic avec un mur blanc et un sol noir.
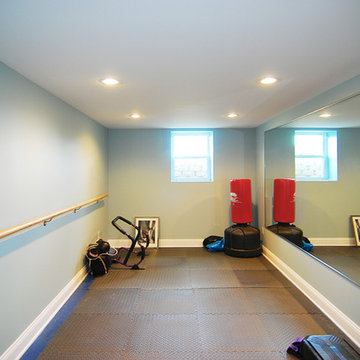
This basement was made to accommodate the needs of the entire family.
Idée de décoration pour une salle de sport tradition.
Idée de décoration pour une salle de sport tradition.
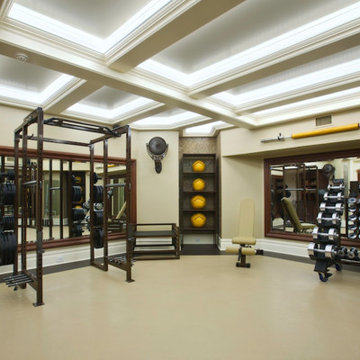
Aménagement d'une grande salle de musculation classique avec un mur beige et un plafond à caissons.
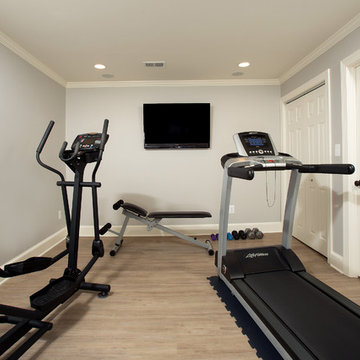
Greg Hadley Photography
Idée de décoration pour une petite salle de musculation tradition avec un mur gris.
Idée de décoration pour une petite salle de musculation tradition avec un mur gris.
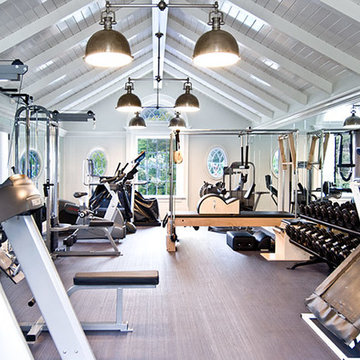
Réalisation d'une très grande salle de musculation tradition avec un mur blanc.
Idées déco de salles de sport classiques beiges
7
