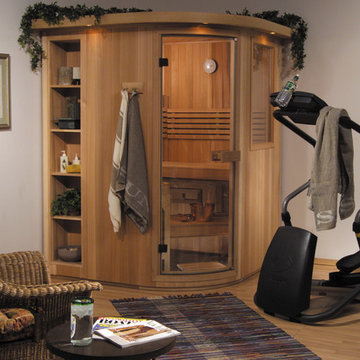Idées déco de salles de sport classiques multi-usages
Trier par :
Budget
Trier par:Populaires du jour
141 - 160 sur 958 photos
1 sur 3
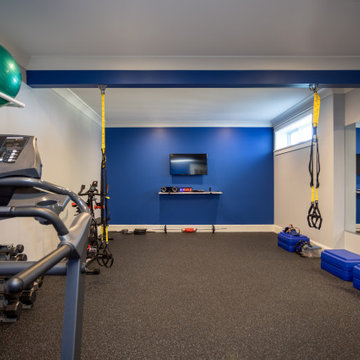
Our clients were relocating from the upper peninsula to the lower peninsula and wanted to design a retirement home on their Lake Michigan property. The topography of their lot allowed for a walk out basement which is practically unheard of with how close they are to the water. Their view is fantastic, and the goal was of course to take advantage of the view from all three levels. The positioning of the windows on the main and upper levels is such that you feel as if you are on a boat, water as far as the eye can see. They were striving for a Hamptons / Coastal, casual, architectural style. The finished product is just over 6,200 square feet and includes 2 master suites, 2 guest bedrooms, 5 bathrooms, sunroom, home bar, home gym, dedicated seasonal gear / equipment storage, table tennis game room, sauna, and bonus room above the attached garage. All the exterior finishes are low maintenance, vinyl, and composite materials to withstand the blowing sands from the Lake Michigan shoreline.
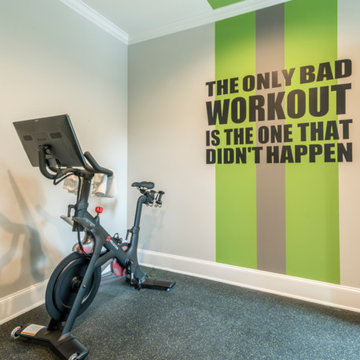
Cette image montre une salle de sport traditionnelle multi-usage et de taille moyenne avec un mur gris et un sol noir.
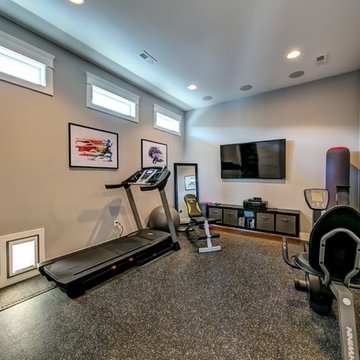
Idée de décoration pour une salle de sport tradition multi-usage et de taille moyenne avec un mur gris.
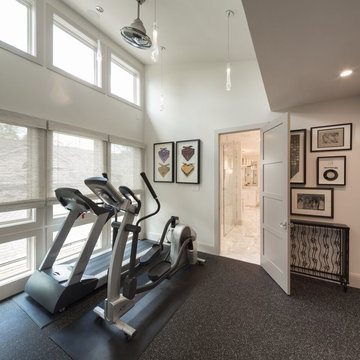
Cette image montre une salle de sport traditionnelle multi-usage avec un mur blanc.

Golf simulator in lower level
Cette image montre une salle de sport traditionnelle multi-usage et de taille moyenne avec un mur gris, moquette et un sol noir.
Cette image montre une salle de sport traditionnelle multi-usage et de taille moyenne avec un mur gris, moquette et un sol noir.
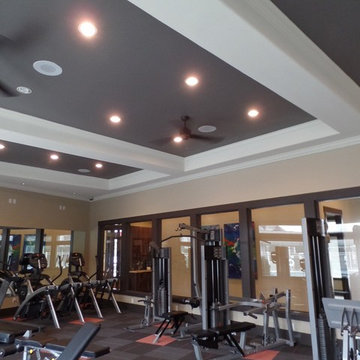
Réalisation d'une salle de sport tradition multi-usage et de taille moyenne avec un mur beige.
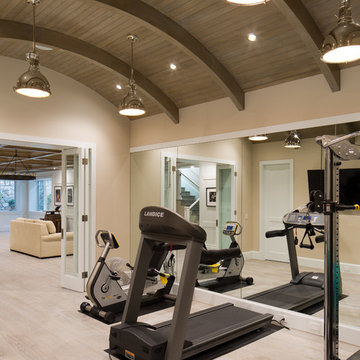
Jim Brady Architectural Photography
Idée de décoration pour une grande salle de sport tradition multi-usage avec un mur beige, parquet clair et un sol beige.
Idée de décoration pour une grande salle de sport tradition multi-usage avec un mur beige, parquet clair et un sol beige.
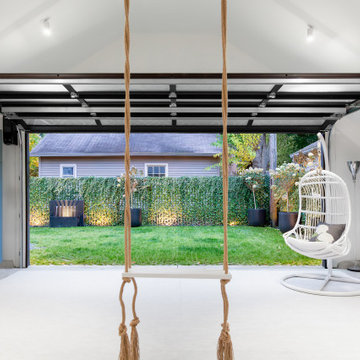
Modern Landscape Design, Indianapolis, Butler-Tarkington Neighborhood - Hara Design LLC (designer) - Christopher Short, Derek Mills, Paul Reynolds, Architects, HAUS Architecture + WERK | Building Modern - Construction Managers - Architect Custom Builders
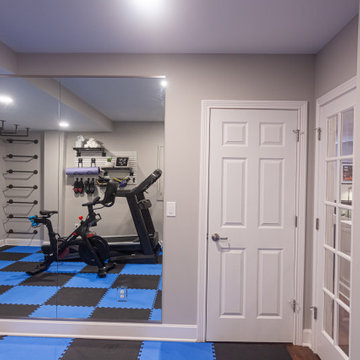
This home gym has something for kids of all ages including monkey bars!
Idées déco pour une salle de sport classique multi-usage et de taille moyenne avec un mur gris, un sol en travertin et un sol multicolore.
Idées déco pour une salle de sport classique multi-usage et de taille moyenne avec un mur gris, un sol en travertin et un sol multicolore.
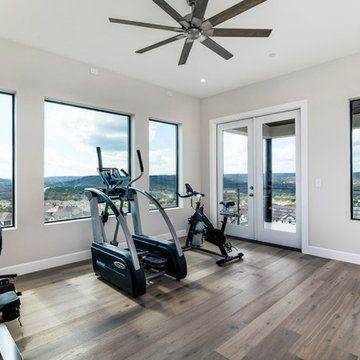
Master bedroom loft doubles as a home gym
Cette photo montre une salle de sport chic multi-usage avec un mur blanc, parquet clair et un sol beige.
Cette photo montre une salle de sport chic multi-usage avec un mur blanc, parquet clair et un sol beige.
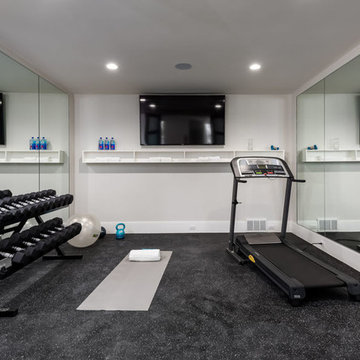
Brad Montgomery
Exemple d'une salle de sport chic multi-usage et de taille moyenne avec un mur gris, un sol en liège et un sol noir.
Exemple d'une salle de sport chic multi-usage et de taille moyenne avec un mur gris, un sol en liège et un sol noir.
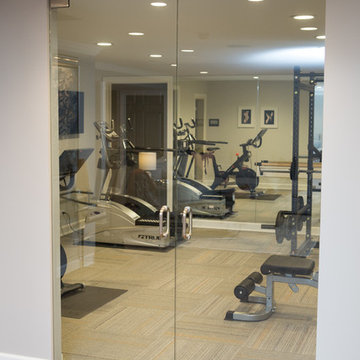
Karen and Chad of Tower Lakes, IL were tired of their unfinished basement functioning as nothing more than a storage area and depressing gym. They wanted to increase the livable square footage of their home with a cohesive finished basement design, while incorporating space for the kids and adults to hang out.
“We wanted to make sure that upon renovating the basement, that we can have a place where we can spend time and watch movies, but also entertain and showcase the wine collection that we have,” Karen said.
After a long search comparing many different remodeling companies, Karen and Chad found Advance Design Studio. They were drawn towards the unique “Common Sense Remodeling” process that simplifies the renovation experience into predictable steps focused on customer satisfaction.
“There are so many other design/build companies, who may not have transparency, or a focused process in mind and I think that is what separated Advance Design Studio from the rest,” Karen said.
Karen loved how designer Claudia Pop was able to take very high-level concepts, “non-negotiable items” and implement them in the initial 3D drawings. Claudia and Project Manager DJ Yurik kept the couple in constant communication through the project. “Claudia was very receptive to the ideas we had, but she was also very good at infusing her own points and thoughts, she was very responsive, and we had an open line of communication,” Karen said.
A very important part of the basement renovation for the couple was the home gym and sauna. The “high-end hotel” look and feel of the openly blended work out area is both highly functional and beautiful to look at. The home sauna gives them a place to relax after a long day of work or a tough workout. “The gym was a very important feature for us,” Karen said. “And I think (Advance Design) did a very great job in not only making the gym a functional area, but also an aesthetic point in our basement”.
An extremely unique wow-factor in this basement is the walk in glass wine cellar that elegantly displays Karen and Chad’s extensive wine collection. Immediate access to the stunning wet bar accompanies the wine cellar to make this basement a popular spot for friends and family.
The custom-built wine bar brings together two natural elements; Calacatta Vicenza Quartz and thick distressed Black Walnut. Sophisticated yet warm Graphite Dura Supreme cabinetry provides contrast to the soft beige walls and the Calacatta Gold backsplash. An undermount sink across from the bar in a matching Calacatta Vicenza Quartz countertop adds functionality and convenience to the bar, while identical distressed walnut floating shelves add an interesting design element and increased storage. Rich true brown Rustic Oak hardwood floors soften and warm the space drawing all the areas together.
Across from the bar is a comfortable living area perfect for the family to sit down at a watch a movie. A full bath completes this finished basement with a spacious walk-in shower, Cocoa Brown Dura Supreme vanity with Calacatta Vicenza Quartz countertop, a crisp white sink and a stainless-steel Voss faucet.
Advance Design’s Common Sense process gives clients the opportunity to walk through the basement renovation process one step at a time, in a completely predictable and controlled environment. “Everything was designed and built exactly how we envisioned it, and we are really enjoying it to it’s full potential,” Karen said.
Constantly striving for customer satisfaction, Advance Design’s success is heavily reliant upon happy clients referring their friends and family. “We definitely will and have recommended Advance Design Studio to friends who are looking to embark on a remodeling project small or large,” Karen exclaimed at the completion of her project.
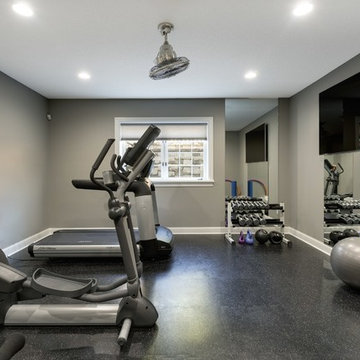
Lower level workout room inspires focus on fitness with its spare color scheme. Concentrate on your form in the floor to ceiling mirror while protecting your joints on the rubberized flooring.
Photography by Spacecrafting

Madison Stoa Photography
Idées déco pour une salle de sport classique multi-usage avec un mur beige, moquette et un sol beige.
Idées déco pour une salle de sport classique multi-usage avec un mur beige, moquette et un sol beige.
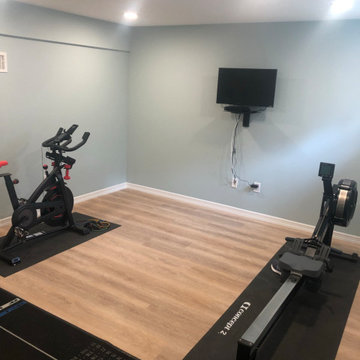
small home gym with tv
Idée de décoration pour une petite salle de sport tradition multi-usage avec un mur bleu, un sol en vinyl et un sol marron.
Idée de décoration pour une petite salle de sport tradition multi-usage avec un mur bleu, un sol en vinyl et un sol marron.
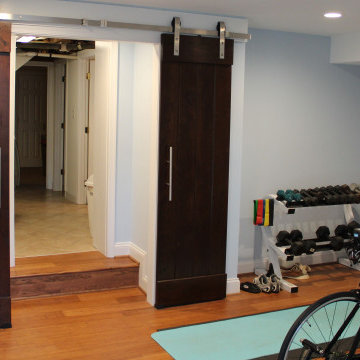
A two-story addition renovation with a new kitchen on the ground floor and an awesome workout room in the basement with rolling barn doors and stainless steel hardware.
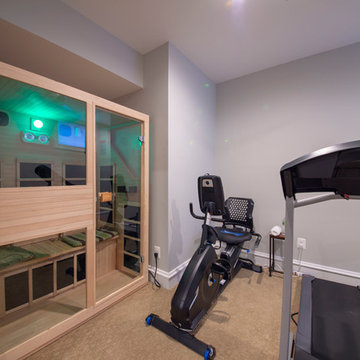
Idées déco pour une grande salle de sport classique multi-usage avec un mur gris, moquette et un sol marron.

Exemple d'une grande salle de sport chic multi-usage avec un mur gris, sol en béton ciré et un sol gris.
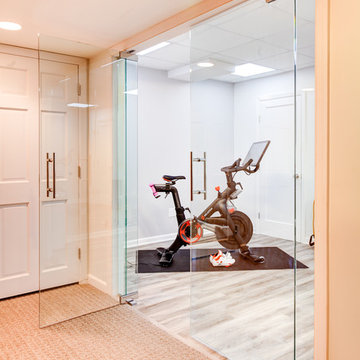
Perfect updated gym space to get in an at-home workout any time of the day.
Peloton, StarMark Cabinetry, Kitchen Intuitions and GlassCrafters Inc..
Chris Veith Photography
Kim Platt, Designer
Idées déco de salles de sport classiques multi-usages
8
