Idées déco de salles de sport de taille moyenne
Trier par :
Budget
Trier par:Populaires du jour
61 - 80 sur 728 photos
1 sur 3
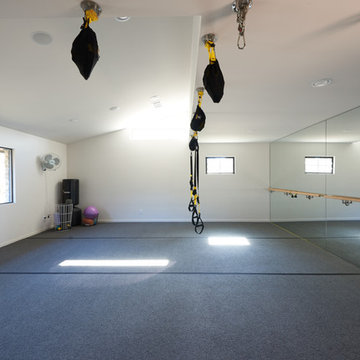
Inspiration pour une salle de sport minimaliste multi-usage et de taille moyenne avec un mur blanc et un sol gris.
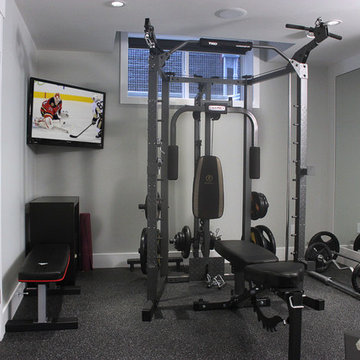
Home fitness room with custom mounted LED television.
Photo: Marvin Magallanes/Cadet
Home Theater Calgary
Home Automation Calgary
Smart Home Systems Calgary
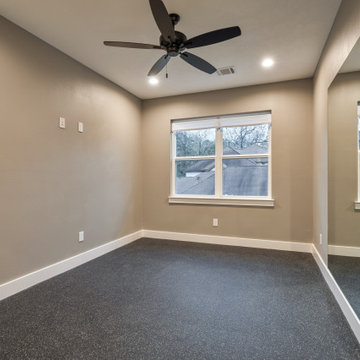
Exemple d'une salle de sport craftsman multi-usage et de taille moyenne avec un mur beige et un sol noir.
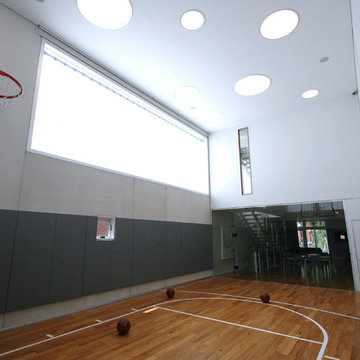
Idées déco pour un terrain de sport intérieur contemporain de taille moyenne avec un mur gris et un sol en bois brun.
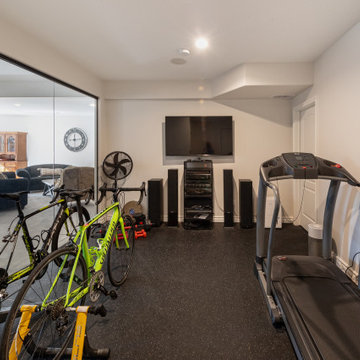
This is our very first Four Elements remodel show home! We started with a basic spec-level early 2000s walk-out bungalow, and transformed the interior into a beautiful modern farmhouse style living space with many custom features. The floor plan was also altered in a few key areas to improve livability and create more of an open-concept feel. Check out the shiplap ceilings with Douglas fir faux beams in the kitchen, dining room, and master bedroom. And a new coffered ceiling in the front entry contrasts beautifully with the custom wood shelving above the double-sided fireplace. Highlights in the lower level include a unique under-stairs custom wine & whiskey bar and a new home gym with a glass wall view into the main recreation area.
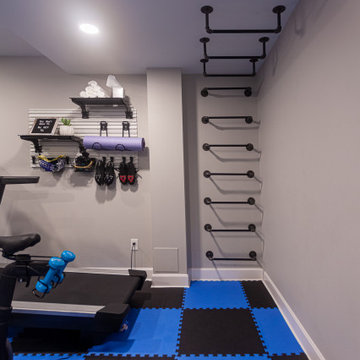
This home gym has something for kids of all ages including monkey bars!
Aménagement d'une salle de sport classique multi-usage et de taille moyenne avec un mur gris, un sol en travertin et un sol multicolore.
Aménagement d'une salle de sport classique multi-usage et de taille moyenne avec un mur gris, un sol en travertin et un sol multicolore.
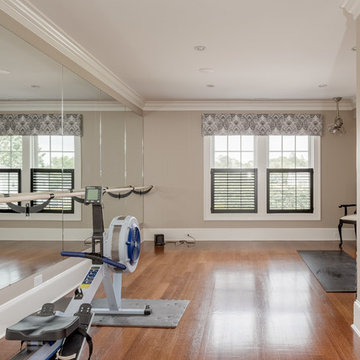
This luxury home was designed to specific specs for our client. Every detail was meticulously planned and designed with aesthetics and functionality in mind. Features ballet bar and mirror wall.
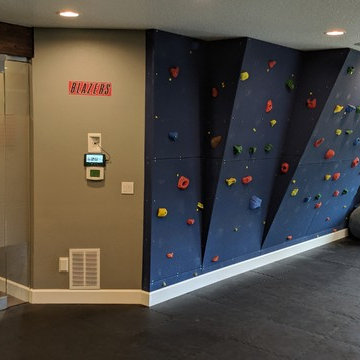
Basement home gym with bouldering climbing wall, foam tile floor and exercise equipment
Cette photo montre une salle de sport tendance multi-usage et de taille moyenne avec un mur multicolore et un sol noir.
Cette photo montre une salle de sport tendance multi-usage et de taille moyenne avec un mur multicolore et un sol noir.
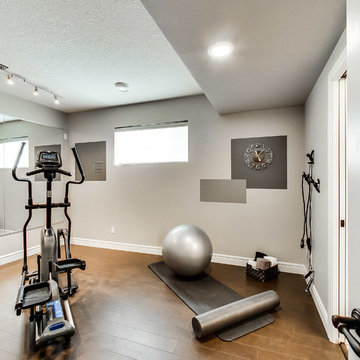
Réalisation d'une salle de sport tradition multi-usage et de taille moyenne avec un mur gris et un sol en bois brun.
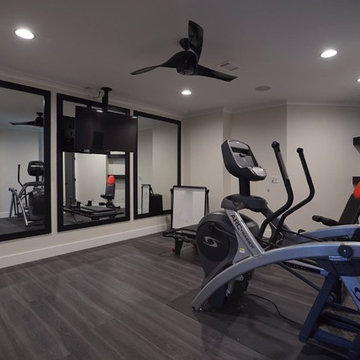
Idée de décoration pour une salle de sport urbaine multi-usage et de taille moyenne avec un mur gris et un sol en vinyl.
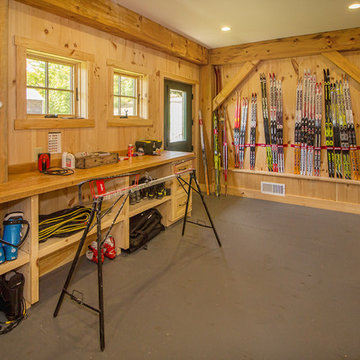
Custom ski tuning area with built-in shelves.
Aménagement d'une salle de sport montagne multi-usage et de taille moyenne avec un mur marron et un sol gris.
Aménagement d'une salle de sport montagne multi-usage et de taille moyenne avec un mur marron et un sol gris.
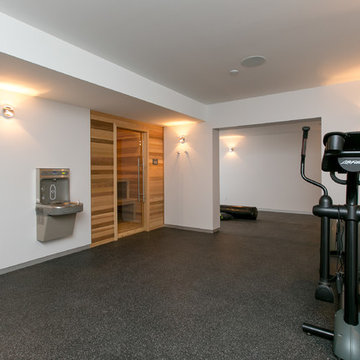
Showcase Photography
Cette photo montre une salle de musculation tendance de taille moyenne avec un mur gris.
Cette photo montre une salle de musculation tendance de taille moyenne avec un mur gris.

An immaculate ceiling is possible with invisible speakers and Aivicom's led tracks
Idées déco pour un terrain de sport intérieur contemporain de taille moyenne avec un mur blanc, un sol en carrelage de céramique, un sol gris et un plafond en lambris de bois.
Idées déco pour un terrain de sport intérieur contemporain de taille moyenne avec un mur blanc, un sol en carrelage de céramique, un sol gris et un plafond en lambris de bois.
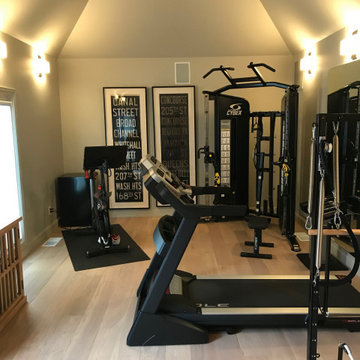
These custom floors are oil rubbed.
Idées déco pour une salle de sport contemporaine de taille moyenne.
Idées déco pour une salle de sport contemporaine de taille moyenne.
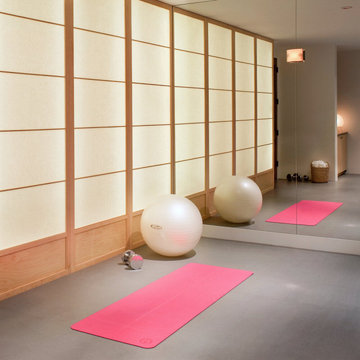
Our Boulder studio designed this classy and sophisticated home with a stunning polished wooden ceiling, statement lighting, and sophisticated furnishing that give the home a luxe feel. We used a lot of wooden tones and furniture to create an organic texture that reflects the beautiful nature outside. The three bedrooms are unique and distinct from each other. The primary bedroom has a magnificent bed with gorgeous furnishings, the guest bedroom has beautiful twin beds with colorful decor, and the kids' room has a playful bunk bed with plenty of storage facilities. We also added a stylish home gym for our clients who love to work out and a library with floor-to-ceiling shelves holding their treasured book collection.
---
Joe McGuire Design is an Aspen and Boulder interior design firm bringing a uniquely holistic approach to home interiors since 2005.
For more about Joe McGuire Design, see here: https://www.joemcguiredesign.com/
To learn more about this project, see here:
https://www.joemcguiredesign.com/willoughby
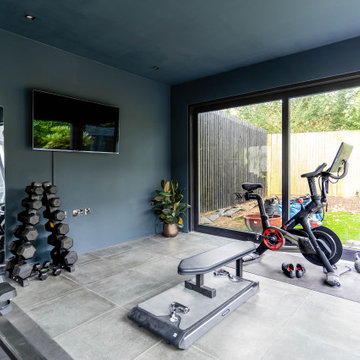
The all-black gym is a stunning space that is sure to inspire your workout. With its sleek and modern design, it is the perfect place to push yourself to new limits. The gym is flooded with natural light, thanks to its positioning facing the courtyard. This not only provides a bright and airy atmosphere but also creates a sense of calm and tranquillity, making it the perfect place to focus on your fitness goals.
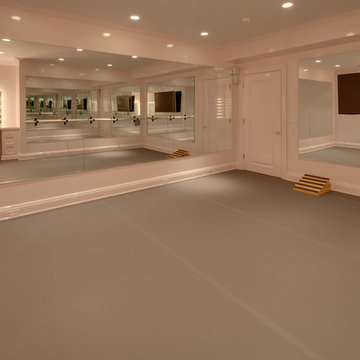
Idées déco pour une salle de sport classique multi-usage et de taille moyenne avec un mur beige, un sol en vinyl et un sol gris.
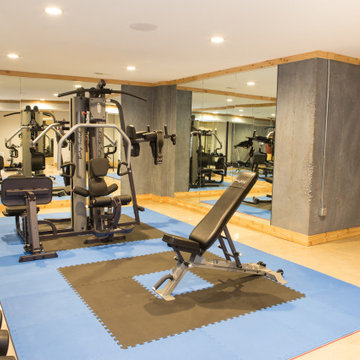
Spacious home gym with padded floors, panel mirrors, and hanging punching bag.
Idées déco pour une salle de musculation classique de taille moyenne avec un mur gris, sol en béton ciré et un sol beige.
Idées déco pour une salle de musculation classique de taille moyenne avec un mur gris, sol en béton ciré et un sol beige.
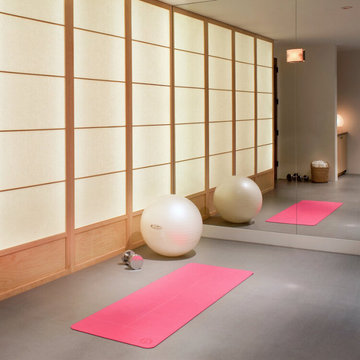
Our Aspen studio designed this classy and sophisticated home with a stunning polished wooden ceiling, statement lighting, and sophisticated furnishing that give the home a luxe feel. We used a lot of wooden tones and furniture to create an organic texture that reflects the beautiful nature outside. The three bedrooms are unique and distinct from each other. The primary bedroom has a magnificent bed with gorgeous furnishings, the guest bedroom has beautiful twin beds with colorful decor, and the kids' room has a playful bunk bed with plenty of storage facilities. We also added a stylish home gym for our clients who love to work out and a library with floor-to-ceiling shelves holding their treasured book collection.
---
Joe McGuire Design is an Aspen and Boulder interior design firm bringing a uniquely holistic approach to home interiors since 2005.
For more about Joe McGuire Design, see here: https://www.joemcguiredesign.com/
To learn more about this project, see here:
https://www.joemcguiredesign.com/willoughby
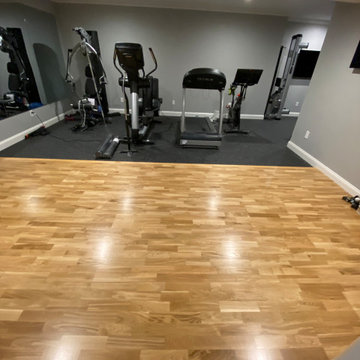
Cette photo montre une salle de musculation chic de taille moyenne avec un mur gris et un sol en bois brun.
Idées déco de salles de sport de taille moyenne
4