Idées déco de salles de sport de taille moyenne
Trier par :
Budget
Trier par:Populaires du jour
141 - 160 sur 728 photos
1 sur 3
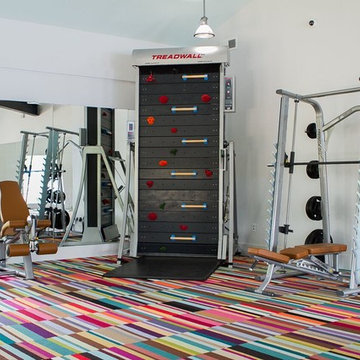
This fitness center designed by our Long Island studio is all about making workouts fun - featuring abundant sunlight, a clean palette, and durable multi-hued flooring.
---
Project designed by Long Island interior design studio Annette Jaffe Interiors. They serve Long Island including the Hamptons, as well as NYC, the tri-state area, and Boca Raton, FL.
---
For more about Annette Jaffe Interiors, click here:
https://annettejaffeinteriors.com/

Ed Ellis Photography
Réalisation d'une salle de musculation design de taille moyenne avec un mur gris, un sol en liège et un sol beige.
Réalisation d'une salle de musculation design de taille moyenne avec un mur gris, un sol en liège et un sol beige.
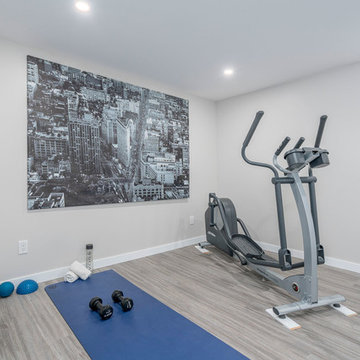
Réalisation d'une salle de sport design multi-usage et de taille moyenne avec un mur gris et un sol gris.
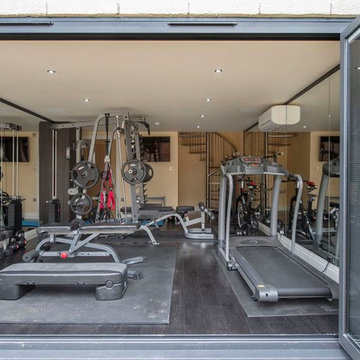
Integral blinds offer privacy and shade.
Réalisation d'une salle de sport design multi-usage et de taille moyenne avec un mur beige, un sol noir et parquet foncé.
Réalisation d'une salle de sport design multi-usage et de taille moyenne avec un mur beige, un sol noir et parquet foncé.

Lower Level gym area features white oak walls, polished concrete floors, and large, black-framed windows - Scandinavian Modern Interior - Indianapolis, IN - Trader's Point - Architect: HAUS | Architecture For Modern Lifestyles - Construction Manager: WERK | Building Modern - Christopher Short + Paul Reynolds - Photo: HAUS | Architecture
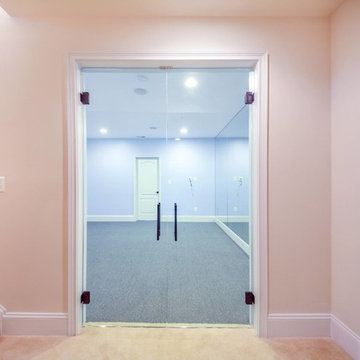
This basement gym room with one mirrored wall and custom glass doors, brings more value to it.
Wall mirrors can make small home gym spaces feel much larger. Plus, they help you check for proper form while exercising.

New build dreams always require a clear design vision and this 3,650 sf home exemplifies that. Our clients desired a stylish, modern aesthetic with timeless elements to create balance throughout their home. With our clients intention in mind, we achieved an open concept floor plan complimented by an eye-catching open riser staircase. Custom designed features are showcased throughout, combined with glass and stone elements, subtle wood tones, and hand selected finishes.
The entire home was designed with purpose and styled with carefully curated furnishings and decor that ties these complimenting elements together to achieve the end goal. At Avid Interior Design, our goal is to always take a highly conscious, detailed approach with our clients. With that focus for our Altadore project, we were able to create the desirable balance between timeless and modern, to make one more dream come true.
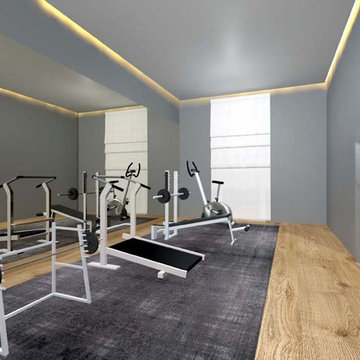
Inspiration pour une salle de musculation design de taille moyenne avec un mur gris et parquet clair.
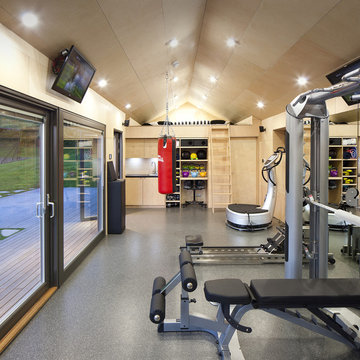
Inspiration pour une salle de musculation design de taille moyenne avec un mur beige, un sol en linoléum et un sol gris.
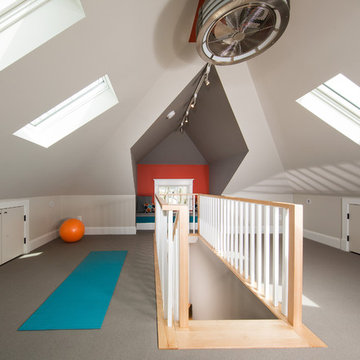
Greg Hadley Photography
The graphic artist client initially considered a basement studio. Our designer thought the attic would provide an ideal space. To bring in natural light, we added four skylights in the attic—two operable for venting and two fixed. We used spray foam insulation to create a comfortable environment. The combination light and fan in the center is both beautiful and functional. The HVAC equipment is located behind a door, and there additional storage behind the knee walls. We built a seat under the dormer window where the client’s dog likes to perch.
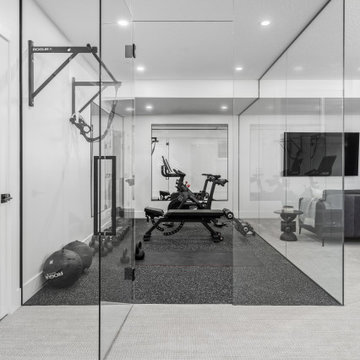
New build dreams always require a clear design vision and this 3,650 sf home exemplifies that. Our clients desired a stylish, modern aesthetic with timeless elements to create balance throughout their home. With our clients intention in mind, we achieved an open concept floor plan complimented by an eye-catching open riser staircase. Custom designed features are showcased throughout, combined with glass and stone elements, subtle wood tones, and hand selected finishes.
The entire home was designed with purpose and styled with carefully curated furnishings and decor that ties these complimenting elements together to achieve the end goal. At Avid Interior Design, our goal is to always take a highly conscious, detailed approach with our clients. With that focus for our Altadore project, we were able to create the desirable balance between timeless and modern, to make one more dream come true.
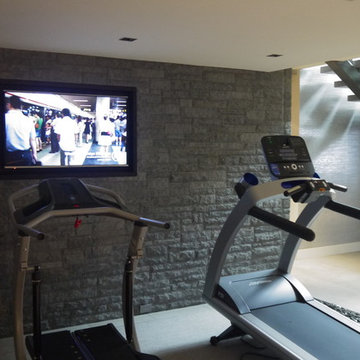
System control by wall mounted iPad
Aménagement d'une salle de sport contemporaine de taille moyenne et multi-usage avec un mur blanc et sol en béton ciré.
Aménagement d'une salle de sport contemporaine de taille moyenne et multi-usage avec un mur blanc et sol en béton ciré.

Beautiful workout space located in the basement with rubber flooring, mounts for televisions and a huge gym standard fan.
Inspiration pour une salle de sport minimaliste multi-usage et de taille moyenne avec un mur gris et un sol noir.
Inspiration pour une salle de sport minimaliste multi-usage et de taille moyenne avec un mur gris et un sol noir.
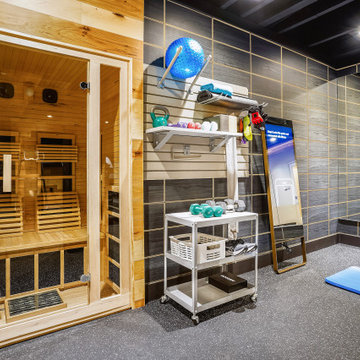
We are excited to share the grand reveal of this fantastic home gym remodel we recently completed. What started as an unfinished basement transformed into a state-of-the-art home gym featuring stunning design elements including hickory wood accents, dramatic charcoal and gold wallpaper, and exposed black ceilings. With all the equipment needed to create a commercial gym experience at home, we added a punching column, rubber flooring, dimmable LED lighting, a ceiling fan, and infrared sauna to relax in after the workout!
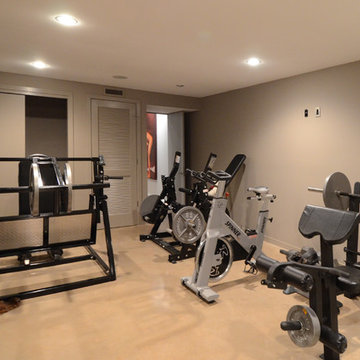
Réalisation d'une salle de musculation tradition de taille moyenne avec un sol beige, un mur beige et sol en béton ciré.
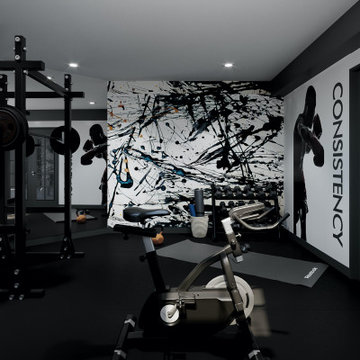
This new basement design starts The Bar design features crystal pendant lights in addition to the standard recessed lighting to create the perfect ambiance when sitting in the napa beige upholstered barstools. The beautiful quartzite countertop is outfitted with a stainless-steel sink and faucet and a walnut flip top area. The Screening and Pool Table Area are sure to get attention with the delicate Swarovski Crystal chandelier and the custom pool table. The calming hues of blue and warm wood tones create an inviting space to relax on the sectional sofa or the Love Sac bean bag chair for a movie night. The Sitting Area design, featuring custom leather upholstered swiveling chairs, creates a space for comfortable relaxation and discussion around the Capiz shell coffee table. The wall sconces provide a warm glow that compliments the natural wood grains in the space. The Bathroom design contrasts vibrant golds with cool natural polished marbles for a stunning result. By selecting white paint colors with the marble tiles, it allows for the gold features to really shine in a room that bounces light and feels so calming and clean. Lastly the Gym includes a fold back, wall mounted power rack providing the option to have more floor space during your workouts. The walls of the Gym are covered in full length mirrors, custom murals, and decals to keep you motivated and focused on your form.
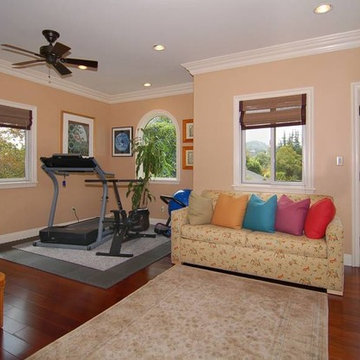
MDM Custom Remodeling Inc is a renowned and specialized Los Angeles Remodeling Contractor.
>>Service Area:- 90265 Malibu, 90266 Manhattan Beach, 90272 Pacific Palisades, 90274 Palos Verdes Peninsula, 90275 Rancho Palos Verdes, 90277 Redondo Beach, 90278 Redondo Beach, 90290 Topanga, 90291 Venice, 90292 Marina Del Rey, 90293 Playa Del Rey, 90295 Marina Del Rey, 90296 Playa Del Rey, 90402 Santa Monica, 90403 Santa Monica, 90404 Santa Monica, 90405 Santa Monica, 90501 Torrance, 90502 Torrance, 90503 Torrance, 90504 North (Torrance), 90505 Torrance, 90506 Torrance, 91001 Altadena, 91006 Arcadia, 91007 Arcadia, 91011 La Canada Flintridge, 91012 La Canada, 91016 Monrovia, 91108 San Marino, 91125 Pasadena, 91126 Pasadena, 91201 Grand Central, 91202 North Glendal, 91203 Glendale, 91204 Tropico, 91205 Tropico, 91206 Verdugo Viejo, 91207 Verdugo Viejo, 91208 Glendale, 91214 La Crescenta, 91302 Calabasas, 91302 Hidden Hills, 91303 Canoga Park, 91304 Canoga Park Annex, 91306 Winnetka, 91307 Canoga Park, 91311 Chatsworth, 91311 Porter Ranch, 91316 Encino, 91324 Northridge, 91325 Northridge, 91505 Magnolia Park, 91506 Burbank, 91017 Monrovia, 91020 Montrose, 91024 Sierra Madre, 91030 South Pasadena, 91031 South Pasadena, 91040 Sunland, 91042 Tujunga, 91101 Pasadena, 91103 Pasadena, 91104 Pasadena, 91105 Pasadena, 91107 East Pasadena, 91523 Burbank, 91602 Toluca Lake, 91604 Studio City, 91607 Valley Village, 91607 North Hollywood, 91326 Northridge, 91330 Northridge, 91335 Reseda, 91343 North Hills, 91344 Granada Hills, 91356 Tarzana, 91364 Woodland Hills, 91367 Woodland Hills, 91403 Sherman Oaks, 91436 Encino, 90067 Century City, 90068 Hollywood, 90069 West Hollywood, 90077 Bel Air, 90089 Los Angeles, 90210 Beverly Hills, 90211 Beverly Hills, 90212 Beverly Hills, 90254 Hermosa Beach, 91501 Burbank, 91502 Burbank, 91504 Burbank (Glenoaks)
>>Provide Services:- addition contractor Marina Del Rey, bathroom remodelers Marina Del Rey, bathroom remodeling Marina Del Rey, bathroom remodeling contractors Marina Del Rey, bathroom remodeling cost Marina Del Rey, contractor los angeles Marina Del Rey, custom home builder Marina Del Rey, custom home builders Marina Del Rey, custom home construction Marina Del Rey, custom home contractor Marina Del Rey, home addition Marina Del Rey, Home addition contractor Marina Del Rey, home additions Marina Del Rey, home contractors Marina Del Rey, home expansion Marina Del Rey, home remodeling Marina Del Rey, home remodeling companies Marina Del Rey, home remodeling contractor Marina Del Rey, home remodeling contractors Marina Del Rey, house remodeling Marina Del Rey, kitchen bathroom remodeling Marina Del Rey, kitchen remodel Marina Del Rey, kitchen remodeling Marina Del Rey, kitchen remodeling contractor Marina Del Rey, kitchen remodeling contractors Marina Del Rey, kitchen renovation contractor Marina Del Rey, los angeles construction Marina Del Rey, los angeles contractors Marina Del Rey, los angeles remodeling Marina Del Rey, remodeling a house Marina Del Rey, remodeling home Marina Del Rey, remodeling los angeles Marina Del Rey, room addition Marina Del Rey, room addition contractor Marina Del Rey, addition contractor Playa Del Rey, bathroom remodelers Playa Del Rey, bathroom remodeling Playa Del Rey, bathroom remodeling contractors Playa Del Rey, bathroom remodeling cost Playa Del Rey, contractor los angeles Playa Del Rey, custom home builder Playa Del Rey, custom home builders Playa Del Rey, custom home construction Playa Del Rey, custom home contractor Playa Del Rey, home addition Playa Del Rey, Home addition contractor Playa Del Rey, home additions Playa Del Rey, home contractors Playa Del Rey, home expansion Playa Del Rey, home remodeling Playa Del Rey, home remodeling companies Playa Del Rey, home remodeling contractor Playa Del Rey, home remodeling contractors Playa Del Rey, house remodeling Playa Del Rey, kitchen bathroom remodeling Playa Del Rey, kitchen remodel Playa Del Rey, kitchen remodeling Playa Del Rey, kitchen remodeling contractor Playa Del Rey, kitchen remodeling contractors Playa Del Rey, kitchen renovation contractor Playa Del Rey, los angeles construction Playa Del Rey, los angeles contractors Playa Del Rey, los angeles remodeling Playa Del Rey, remodeling a house Playa Del Rey, remodeling home Playa Del Rey, remodeling los angeles Playa Del Rey, room addition Playa Del Rey, room addition contractor Playa Del Rey
>>Products & Services:- Home Remodeling Company, Home Remodeling Contractor, Home Remodeling Contractors, Home Remodeling Companies, Home Remodeling Los Angeles, Home Remodeling Services, Remodeling Companies, Remodeling Services, Bath room Remodeling, Kitchen Remodeling, Tiling, Traver-tine, Marble, Porcelain, Granite, Ceramic, Counter-tops, Granite, Caesar Stone, Euro Stone, Marble, Tiled, Bathroom Remodeling, Jacuzzi, Shower doors, Custom Fixtures, Hardwood Flooring, Oak, Maple, Cherry & more, Custom Cabinets, pull out shelves, Lazy Susan and more, Roofing, Tiles, Concrete, Metal, Asphalt, Plumbing, Re-piping, Water heaters, Sewer, Electrical, Upgrading main panel, Re-wiring, Chimneys, Masonry, Stucco & Tex-coat, Painting, Interior & Exterior, Windows, All Types: Wood, Aluminum, Vinyl, Doors, All Types: Sliding, Hinged, French Doors, Driveway, Plain or Stamped Concrete, AcareStones, Bricks, 3D Home Remodeling Design, Room Additions & Custom Homes Building, Architectural & Engineering Design, Computerized Plans Drawing, Permit Services. We do it all with the city for you, Master Suites, Family & Living Rooms Additions, Heating & A/C, Gutters, Iron Work, Railing, Fences, Gates|, Garage Doors, Block walls, Skylights, Patios & Patio Covers, Fireplaces, Wood Burning, Gas Direct Vent, Decks, wood, concrete, bricks, Carports, Waterproof
More Contact Details:-
>>Company name- MDM Custom Remodeling Inc
>>Office Address- 8721 Santa Monica Blvd #452, Los Angeles, CA 90069
>>Owner Name- Mike Mizrachi
>>Number of Employee- 4
>>Payment- Personal Checks, Paypal
>>Office Hours- Mon, 7am-8pm; Tue, 7am-8pm; Wed, 7am-8pm; Thu, 7am-8pm; Fri, 7am-7:30pm; Sat, Closed; Sun, 9am-10pm.
>>Email id- Mike@MDMCustomRemodeling.com
>>Website- www.mdmcustomremodeling.com
>>Office Phone No- (866) 224-0464 (Toll free), (323) 210-3350
>>Average Project Cost- $10,000 - $25,000, $25,000 - $50,000, $50,000 - $100,000
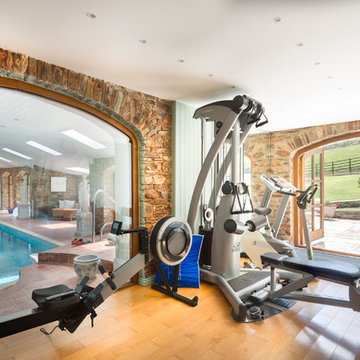
Indoor pool area and Gym at a delightful creek-side house, South Devon. Photo Styling Jan Cadle, Colin Cadle Photography
Inspiration pour une salle de sport rustique multi-usage et de taille moyenne avec un sol en bois brun.
Inspiration pour une salle de sport rustique multi-usage et de taille moyenne avec un sol en bois brun.
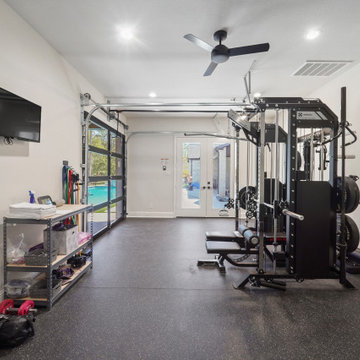
Roughly 1,750 SF Addition (Garage Extension, Gym, Bath, Sauna Room, Storage and Outdoor Kitchen)
Match Existing Brick Acme Frostwood; Roof CertainTeed Landmark; Gutters 6” with 3X4 downspouts
Garage Extension 24’X19’
Match Elevation Existing Residence
Gym: 24’X14’
Door Avante Clear Glass Garage Door with Smart Opener Matte Black
Full Glass French Door with blind in Glass Hardware Lever Finish Matte Black
Mini Split
Outdoor Shower Stainless
Bath: 5’X6’
Premade Vanity / Sink White Composite Stone 48”X20”X34” Matte Black Finish
VIGO VG0143MB Davidson Single Lever Faucet Matte Black
Sauna Room 5’X6’
Storage 5’X14’
Outdoor Kitchen: 30’X19’
V Groove Cathedral Ceiling
Cinder Block & Stucco Base with Stainless Steel Doors & Drawers
3cm Granite Black Pearl Antique Top.
Blanco Formera 14” X 16” Stainless prep Sink
Delta Antoni Stainless Single hole / lever pull down faucet
Gas Gill
GYM, BATHROOM WALL PPG MOPAKO INTERIOR FLAT SHARK PPG1006-2
CEILING PPG MOPAKO INTERIOR FLAT SHARK PPG1006-2
ALL INTERIOR TRIM
DOOR TRIM, BASEBOARDS, INTERIOR DOORS
PPG SPEEDHIDE INTERIOR LATEX SEMI-GLOSS DELICATE WHITE
PPG1001-1
GARAGE & STORAGE ROOM PPG MOPAKO FLAT WHITE 66-110
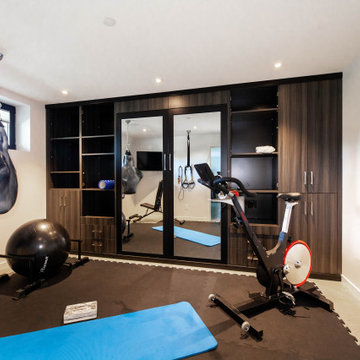
Idée de décoration pour une salle de sport design multi-usage et de taille moyenne avec un mur blanc, sol en béton ciré et un sol gris.
Idées déco de salles de sport de taille moyenne
8