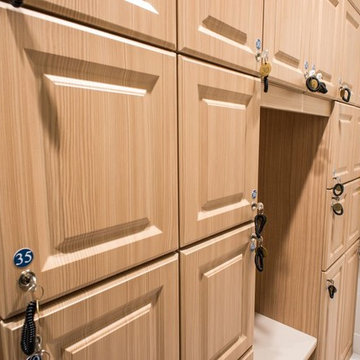Idées déco de salles de sport marrons
Trier par :
Budget
Trier par:Populaires du jour
141 - 160 sur 402 photos
1 sur 3
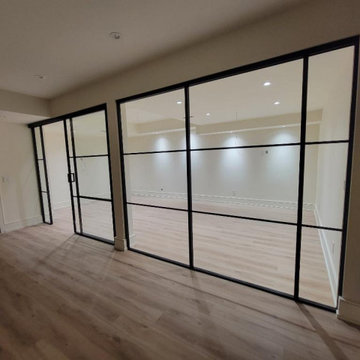
LUMI Sliding Doors by Komandor. Another stunning project with these fabulous looking doors. Completely customized for this space. We are ready to help when you are ready to update!
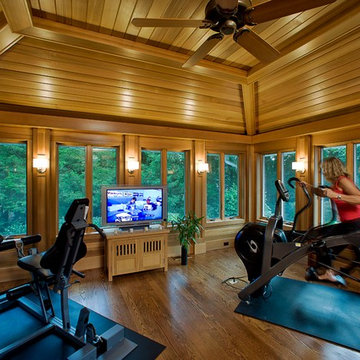
Bergen County, NJ - Contemporary - Home Gym Designed by Bart Lidsky of The Hammer & Nail Inc.
Photography by: Steve Rossi
This elegant cedar lined space doubles as a home gym and meditation room. Natural Cedar covers all wall and ceiling surfaces to compliment the beautiful garden view through glass windows.
http://thehammerandnail.com
#BartLidsky #HNdesigns #KitchenDesign
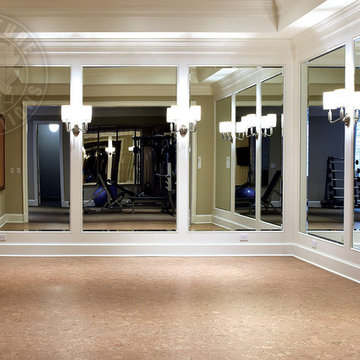
Elegant molding frames the luxurious neutral color palette and textured wall coverings. Across from the expansive quarry stone fireplace, picture windows overlook the adjoining copse. Upstairs, a light-filled gallery crowns the main entry hall. Floor: 5”+7”+9-1/2” random width plank | Vintage French Oak | Rustic Character | Victorian Collection hand scraped | pillowed edge | color Golden Oak | Satin Hardwax Oil. For more information please email us at: sales@signaturehardwoods.com

Jeff Tryon Princeton Design Collaborative
Réalisation d'un grand terrain de sport intérieur tradition avec un mur bleu et parquet clair.
Réalisation d'un grand terrain de sport intérieur tradition avec un mur bleu et parquet clair.
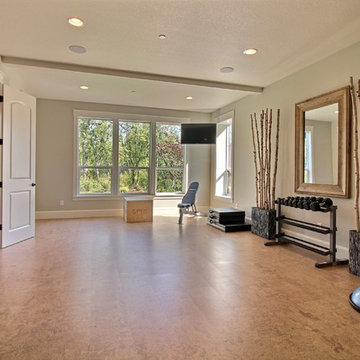
Paint Colors by Sherwin Williams
Interior Body Color : Agreeable Gray SW 7029
Interior Trim Color : Northwood Cabinets’ Eggshell
Flooring & Tile Supplied by Macadam Floor & Design
Flooring by US Floors
Flooring Product : Natural Cork in Traditional Plank
Windows by Milgard Windows & Doors
Product : StyleLine Series Windows
Supplied by Troyco
Interior Design by Creative Interiors & Design
Lighting by Globe Lighting / Destination Lighting
Doors by Western Pacific Building Materials
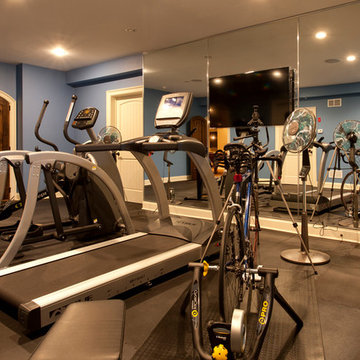
Doyle Coffin Architecture, LLC
+Dan Lenore, Photographer
Exemple d'une grande salle de sport montagne multi-usage avec un mur bleu.
Exemple d'une grande salle de sport montagne multi-usage avec un mur bleu.
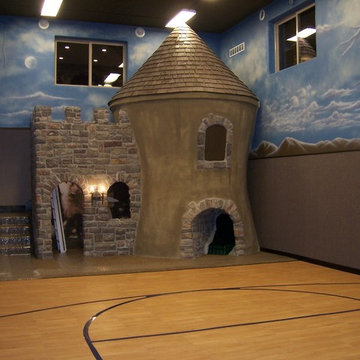
An indoor sports court under the garage, complete with a playhouse in the form of a castle. The playhouse features secret passageways and was originally built in the Casa Del Sol house plan, designed by Walker Home Design.
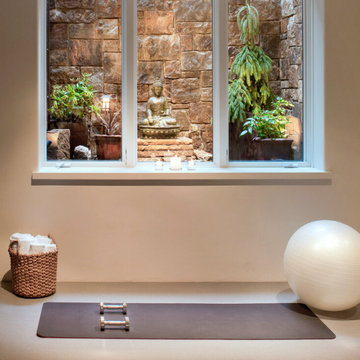
Our Boulder studio designed this classy and sophisticated home with a stunning polished wooden ceiling, statement lighting, and sophisticated furnishing that give the home a luxe feel. We used a lot of wooden tones and furniture to create an organic texture that reflects the beautiful nature outside. The three bedrooms are unique and distinct from each other. The primary bedroom has a magnificent bed with gorgeous furnishings, the guest bedroom has beautiful twin beds with colorful decor, and the kids' room has a playful bunk bed with plenty of storage facilities. We also added a stylish home gym for our clients who love to work out and a library with floor-to-ceiling shelves holding their treasured book collection.
---
Joe McGuire Design is an Aspen and Boulder interior design firm bringing a uniquely holistic approach to home interiors since 2005.
For more about Joe McGuire Design, see here: https://www.joemcguiredesign.com/
To learn more about this project, see here:
https://www.joemcguiredesign.com/willoughby
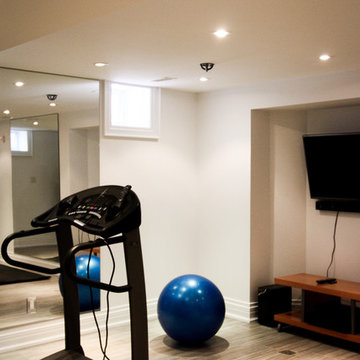
Exemple d'une petite salle de sport chic multi-usage avec un mur blanc et un sol en carrelage de céramique.
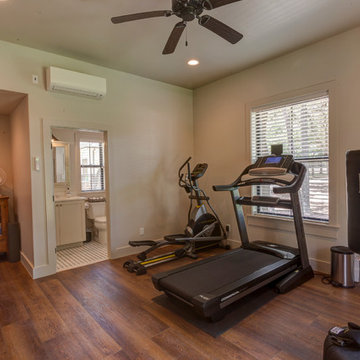
Inspiration pour une salle de sport rustique multi-usage et de taille moyenne avec un mur blanc, un sol en bois brun et un sol marron.
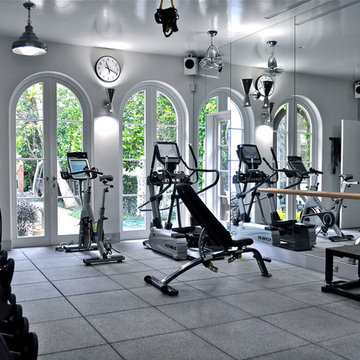
Highly functional home gym with all the amenities including two televisions and state of the art technology.
Cette image montre une grande salle de sport minimaliste multi-usage avec un mur blanc et un sol en vinyl.
Cette image montre une grande salle de sport minimaliste multi-usage avec un mur blanc et un sol en vinyl.
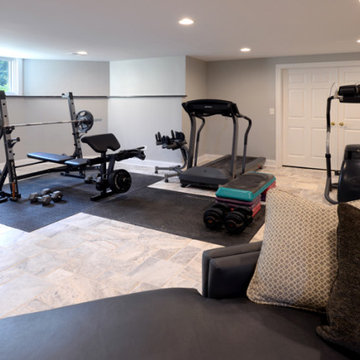
Basement family room offers multiple areas for family entertainment and special interests. The exercise equipment is located in the far corner of the finished space. Health conscious adults can conveniently pursue strength training and physical fitness in the comfort of their own home.
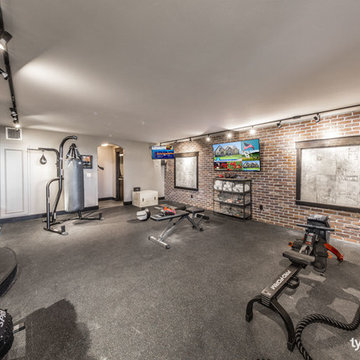
For the 2015 Utah Valley Parade of Homes, interior designer Lindsey Walker designed a home gym with everything. Exposed brick, rubber-matted floors, separate bathroom and steam shower were just a few of the many features in this dream gym. TYM added, 3 TV’s that tied into the homes’ video distribution system. A Savant SmartView video tiling system allows up to 9 video sources to be viewed at once on a single TV. TruAudio speakers stream music as well as high-resolution audio from the Mirage Audio Server by Autonomic. Savant professional automation controls everything in the room, inducing the climate controls, lighting, TVs, video tiling, and the home audio.
Photos by Brad Montgomery
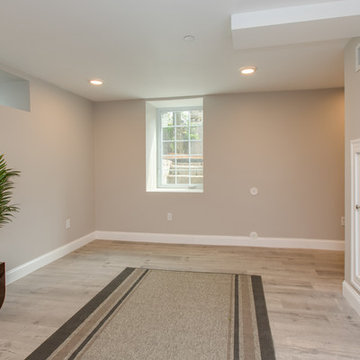
Aménagement d'un studio de yoga classique de taille moyenne avec un mur beige, parquet clair et un sol beige.
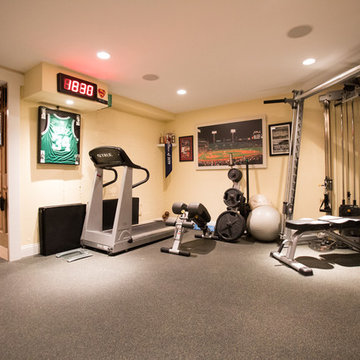
A seamless blend of old and new, this captivating residence has been thoughtfully renovated with a level of style, craftsmanship and sophistication that's rarely seen in the suburbs. Begin your appreciation with the gourmet kitchen featuring a beamed cathedral ceiling and accented with Vermont barn wood. A fireplace adds warmth and rare chestnut floors gleam throughout. The dreamy butler's pantry includes a wine refrigerator, Miele coffee station and plentiful storage. The piece de resistance is a Cornue range with a custom handmade hood. Warmth abounds in the stunning library with reclaimed wood panels from the Gamble mansion in Boston. The master suite is a luxurious world unto its own. The lower level includes a theatre, bar, first-class wine cellar, gym and full bath. Exquisite grounds feature beautiful stone walls, an outdoor kitchen and jacuzzi spa with pillars/balustrades from the Museum of Fine Arts. Located in a stellar south-side location amongst beautiful estate homes.
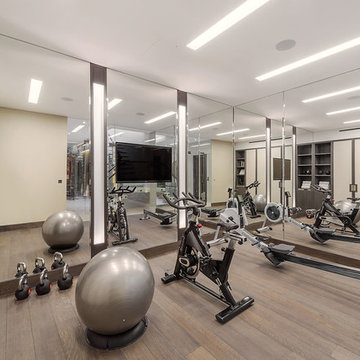
#nu projects specialises in luxury refurbishments- extensions - basements - new builds.
Idées déco pour une salle de sport contemporaine multi-usage et de taille moyenne avec un mur beige, un sol en bois brun, un sol marron et un plafond à caissons.
Idées déco pour une salle de sport contemporaine multi-usage et de taille moyenne avec un mur beige, un sol en bois brun, un sol marron et un plafond à caissons.
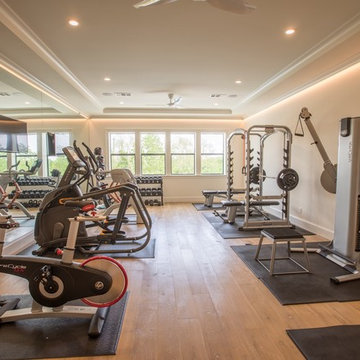
Exemple d'une grande salle de musculation avec un mur beige, parquet clair et un sol marron.
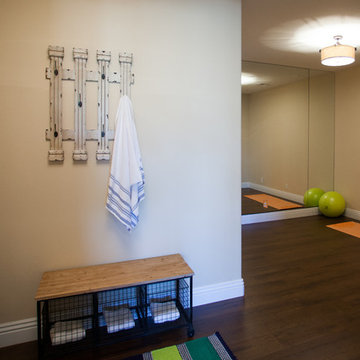
This home wouldn't be complete without a home gym. Perfect for yoga or pilates, this home gym has a wall of mirrors as well as equipment & a rustic towel rack.
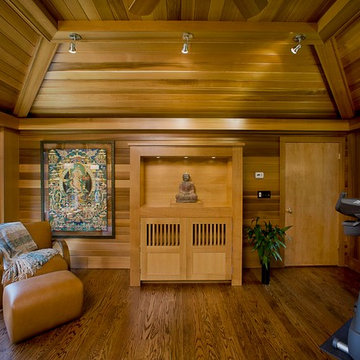
Bergen County, NJ - Contemporary - Home Gym Designed by Bart Lidsky of The Hammer & Nail Inc.
Photography by: Steve Rossi
This elegant cedar lined space doubles as a home gym and meditation room. Natural Cedar covers all wall and ceiling surfaces to compliment the beautiful garden view through glass windows.
http://thehammerandnail.com
#BartLidsky #HNdesigns #KitchenDesign
Idées déco de salles de sport marrons
8
