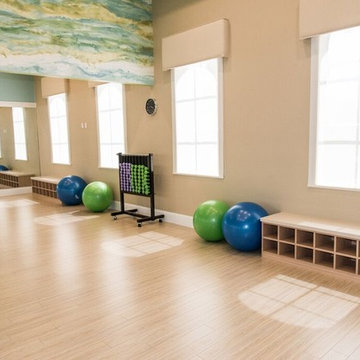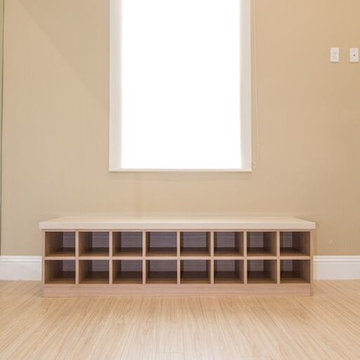Idées déco de salles de sport marrons
Trier par :
Budget
Trier par:Populaires du jour
101 - 120 sur 402 photos
1 sur 3
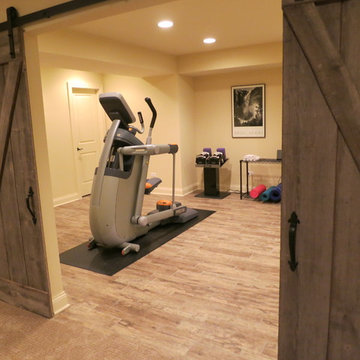
Cette photo montre une salle de sport montagne multi-usage et de taille moyenne avec un sol en carrelage de céramique.

Cross-Fit Gym for all of your exercise needs.
Photos: Reel Tour Media
Réalisation d'une grande salle de sport minimaliste multi-usage avec un mur blanc, un sol en vinyl, un sol noir et un plafond à caissons.
Réalisation d'une grande salle de sport minimaliste multi-usage avec un mur blanc, un sol en vinyl, un sol noir et un plafond à caissons.
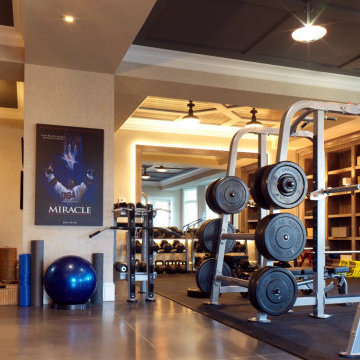
Exemple d'une grande salle de sport tendance multi-usage avec un mur beige, sol en béton ciré, un sol gris et un plafond à caissons.
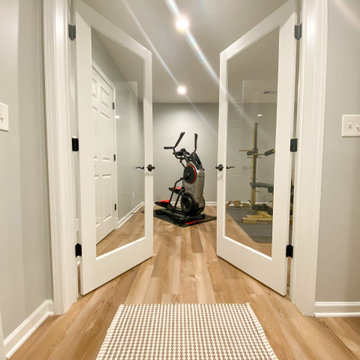
Cette image montre une grande salle de musculation avec un mur gris et un sol marron.
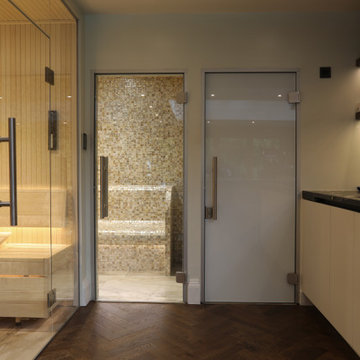
A stunning Sauna and Steam Suite recently completed for a private client.
Exquisite Mother of Pearl mosaic tiles in 'biscotti' from Siminetti were chosen for the steam room to match the contemporary blond Aspen wood of the sauna.
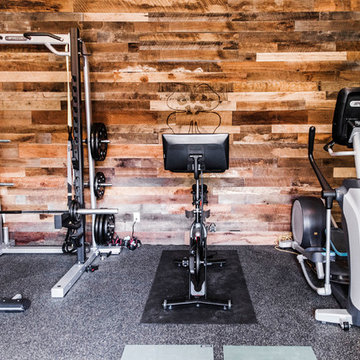
KATE NELLE PHOTOGRAPHY
Inspiration pour une salle de musculation chalet de taille moyenne avec un mur marron et un sol noir.
Inspiration pour une salle de musculation chalet de taille moyenne avec un mur marron et un sol noir.
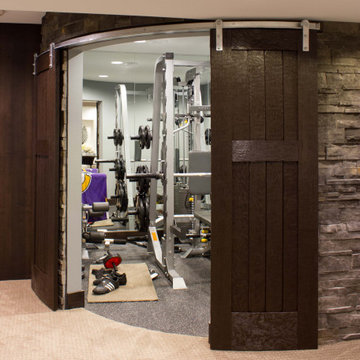
Project by Wiles Design Group. Their Cedar Rapids-based design studio serves the entire Midwest, including Iowa City, Dubuque, Davenport, and Waterloo, as well as North Missouri and St. Louis.
For more about Wiles Design Group, see here: https://wilesdesigngroup.com/
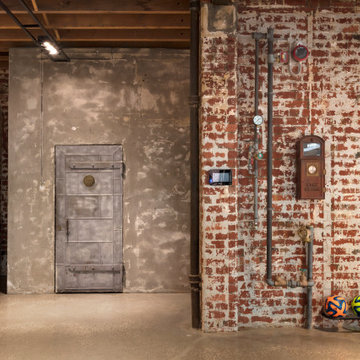
This expansive home gym celebrates the historic elements of the original building. The fire alarm, fire service pipework and even the old strongroom doors are retained. The brickwork was carefull stripped to a point where both the original bricks and their painted history was visible.
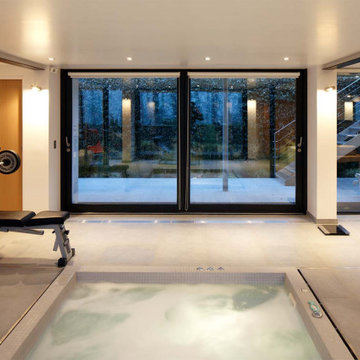
Cette image montre une salle de musculation minimaliste de taille moyenne.
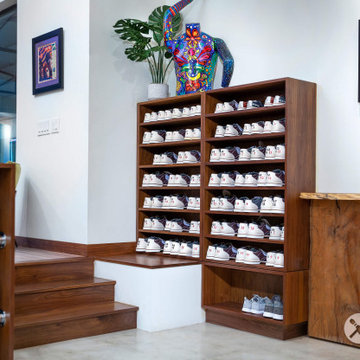
Beautifully designed storage units hold guest balls and shoes in perfect order.
Idée de décoration pour un très grand terrain de sport intérieur chalet avec poutres apparentes.
Idée de décoration pour un très grand terrain de sport intérieur chalet avec poutres apparentes.
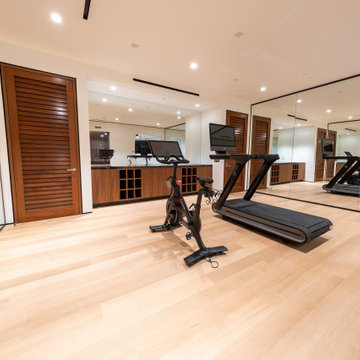
This Home Gym has a perfect ambience for a sweat session. Fully equipped with cardio stations, a weight station, full Steam & Sauna and Full height (1/2") Clear Mirrors. The Entry Door (on right) is an Oversized Door with Dark Bronze Hardware.
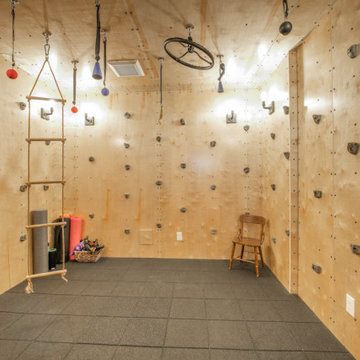
Completed in 2019, this is a home we completed for client who initially engaged us to remodeled their 100 year old classic craftsman bungalow on Seattle’s Queen Anne Hill. During our initial conversation, it became readily apparent that their program was much larger than a remodel could accomplish and the conversation quickly turned toward the design of a new structure that could accommodate a growing family, a live-in Nanny, a variety of entertainment options and an enclosed garage – all squeezed onto a compact urban corner lot.
Project entitlement took almost a year as the house size dictated that we take advantage of several exceptions in Seattle’s complex zoning code. After several meetings with city planning officials, we finally prevailed in our arguments and ultimately designed a 4 story, 3800 sf house on a 2700 sf lot. The finished product is light and airy with a large, open plan and exposed beams on the main level, 5 bedrooms, 4 full bathrooms, 2 powder rooms, 2 fireplaces, 4 climate zones, a huge basement with a home theatre, guest suite, climbing gym, and an underground tavern/wine cellar/man cave. The kitchen has a large island, a walk-in pantry, a small breakfast area and access to a large deck. All of this program is capped by a rooftop deck with expansive views of Seattle’s urban landscape and Lake Union.
Unfortunately for our clients, a job relocation to Southern California forced a sale of their dream home a little more than a year after they settled in after a year project. The good news is that in Seattle’s tight housing market, in less than a week they received several full price offers with escalator clauses which allowed them to turn a nice profit on the deal.
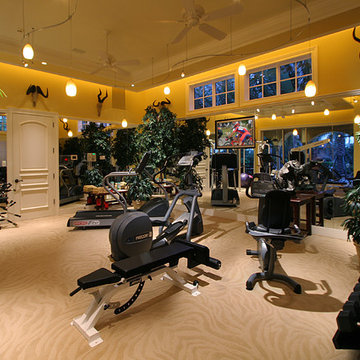
Cette image montre une grande salle de musculation traditionnelle avec un mur beige, moquette et un sol beige.
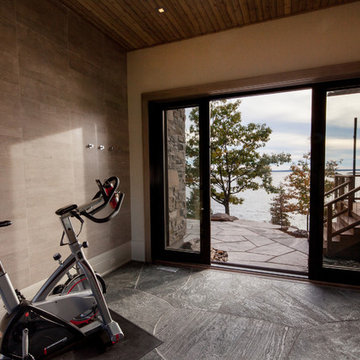
This rugged Georgian Bay beauty is a five bedroom, 4.5-bathroom home custom build by Tamarack North. Featured in the entry way of this home is a large open concept entry with a timber frame ceiling. Seamlessly flowing into the living room are tall ceilings, a gorgeous view of Georgian bay and a large stone fireplace all with components that play on the tones of the outdoors, connecting you with nature. Just off the modern kitchen is a master suite that contains both a gym and office area with a view of the water making for a peaceful and productive atmosphere. Carrying into the master bedroom is a timber frame ceiling identical to the entry way as well as folding doors that walkout onto a stone patio and a hot tub.
Tamarack North prides their company of professional engineers and builders passionate about serving Muskoka, Lake of Bays and Georgian Bay with fine seasonal homes.

Jeanne Morcom
Idées déco pour une salle de musculation classique de taille moyenne avec un mur gris et moquette.
Idées déco pour une salle de musculation classique de taille moyenne avec un mur gris et moquette.
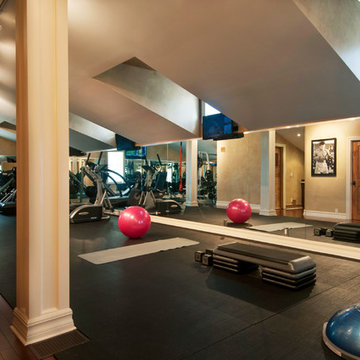
Karli Moore Photography
Inspiration pour une grande salle de musculation traditionnelle avec un mur beige.
Inspiration pour une grande salle de musculation traditionnelle avec un mur beige.
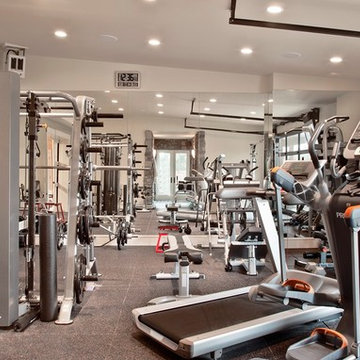
Michael Walmsley
Idées déco pour une salle de musculation contemporaine de taille moyenne.
Idées déco pour une salle de musculation contemporaine de taille moyenne.
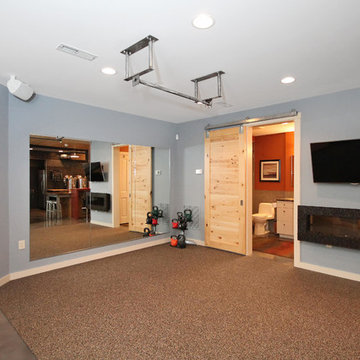
Jennifer Coates - photographer
Inspiration pour une salle de musculation design de taille moyenne avec un mur bleu, sol en béton ciré et un sol marron.
Inspiration pour une salle de musculation design de taille moyenne avec un mur bleu, sol en béton ciré et un sol marron.
Idées déco de salles de sport marrons
6
