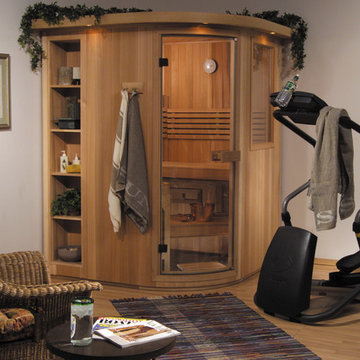Idées déco de salles de sport marrons
Trier par :
Budget
Trier par:Populaires du jour
41 - 60 sur 402 photos
1 sur 3
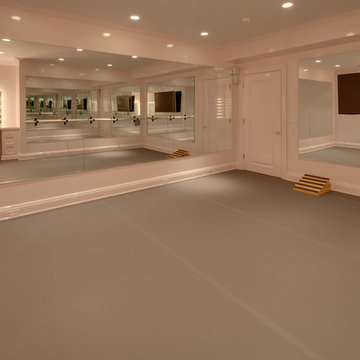
Idées déco pour une salle de sport classique multi-usage et de taille moyenne avec un mur beige, un sol en vinyl et un sol gris.

A home gym that makes workouts a breeze.
Réalisation d'une grande salle de musculation tradition avec un mur bleu, parquet clair et un sol beige.
Réalisation d'une grande salle de musculation tradition avec un mur bleu, parquet clair et un sol beige.
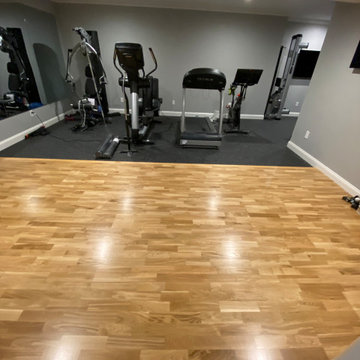
Cette photo montre une salle de musculation chic de taille moyenne avec un mur gris et un sol en bois brun.

Idée de décoration pour une petite salle de musculation design avec un mur beige, parquet clair et un sol beige.

This basement remodel includes an area for excercise machines tucked away in the corner.
Réalisation d'une salle de sport tradition multi-usage et de taille moyenne avec un mur blanc, moquette et un sol gris.
Réalisation d'une salle de sport tradition multi-usage et de taille moyenne avec un mur blanc, moquette et un sol gris.
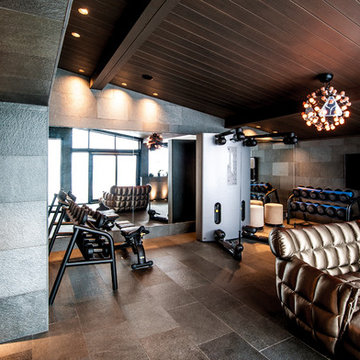
Kontio
Inspiration pour une grande salle de musculation minimaliste avec un mur gris, un sol en carrelage de porcelaine et un sol gris.
Inspiration pour une grande salle de musculation minimaliste avec un mur gris, un sol en carrelage de porcelaine et un sol gris.
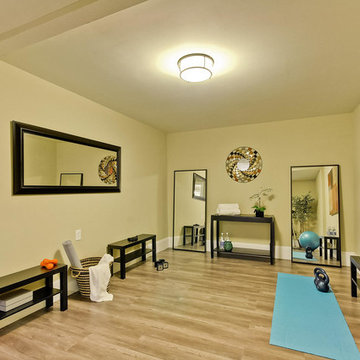
Aménagement d'un studio de yoga contemporain de taille moyenne avec un mur beige, parquet clair et un sol marron.
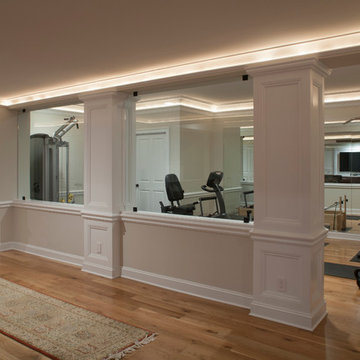
This home gym located in the beautifully finished basement has full mirrored walls, wall mounted TV, and enough room for full-size exercise equipment. The glass between the gym and family room beyond allows for some separation of space and sound while not completely closing it off where it may be less likely to be used. Being open to the main basement spaces, it was important to continue the architectural details into the gym. - Photo Credit: David A. Beckwith
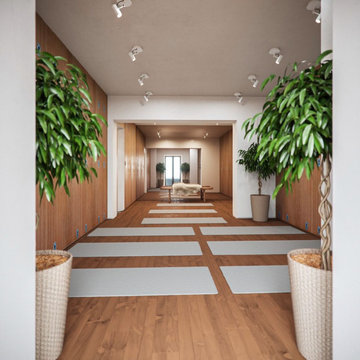
Aménagement d'un studio de yoga contemporain de taille moyenne avec un mur marron, un sol en vinyl et un sol marron.

We are excited to share the grand reveal of this fantastic home gym remodel we recently completed. What started as an unfinished basement transformed into a state-of-the-art home gym featuring stunning design elements including hickory wood accents, dramatic charcoal and gold wallpaper, and exposed black ceilings. With all the equipment needed to create a commercial gym experience at home, we added a punching column, rubber flooring, dimmable LED lighting, a ceiling fan, and infrared sauna to relax in after the workout!

Friends and neighbors of an owner of Four Elements asked for help in redesigning certain elements of the interior of their newer home on the main floor and basement to better reflect their tastes and wants (contemporary on the main floor with a more cozy rustic feel in the basement). They wanted to update the look of their living room, hallway desk area, and stairway to the basement. They also wanted to create a 'Game of Thrones' themed media room, update the look of their entire basement living area, add a scotch bar/seating nook, and create a new gym with a glass wall. New fireplace areas were created upstairs and downstairs with new bulkheads, new tile & brick facades, along with custom cabinets. A beautiful stained shiplap ceiling was added to the living room. Custom wall paneling was installed to areas on the main floor, stairway, and basement. Wood beams and posts were milled & installed downstairs, and a custom castle-styled barn door was created for the entry into the new medieval styled media room. A gym was built with a glass wall facing the basement living area. Floating shelves with accent lighting were installed throughout - check out the scotch tasting nook! The entire home was also repainted with modern but warm colors. This project turned out beautiful!
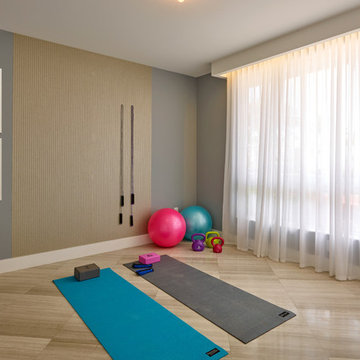
Barry Grossman
Idées déco pour un studio de yoga contemporain de taille moyenne avec un mur gris.
Idées déco pour un studio de yoga contemporain de taille moyenne avec un mur gris.

Durabuilt's Vivacé windows are unique in that the window can tilt open or crank open. This allows you greater control over how much you want your windows to open. Imagine taking advantage of this feature on a warm summer day!
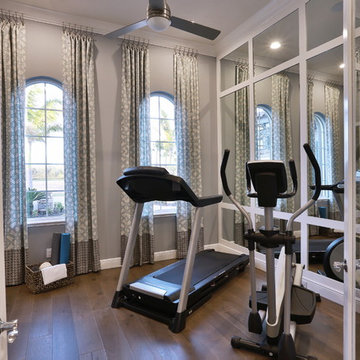
Everett Dennison | SRQ 360
Cette image montre une petite salle de sport traditionnelle multi-usage avec un mur gris, un sol en bois brun et un sol marron.
Cette image montre une petite salle de sport traditionnelle multi-usage avec un mur gris, un sol en bois brun et un sol marron.
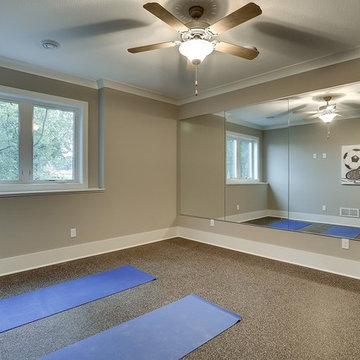
Exercise room with ceiling fan and mirror wall.
Photography by Spacecrafting
Aménagement d'un grand studio de yoga classique avec un mur gris et un sol en liège.
Aménagement d'un grand studio de yoga classique avec un mur gris et un sol en liège.
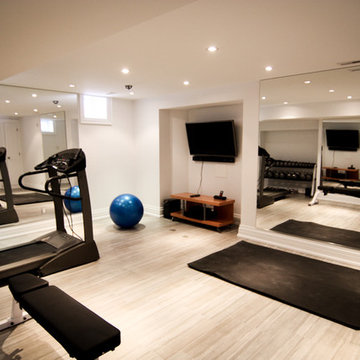
Réalisation d'une petite salle de sport tradition multi-usage avec un mur blanc et un sol en carrelage de céramique.
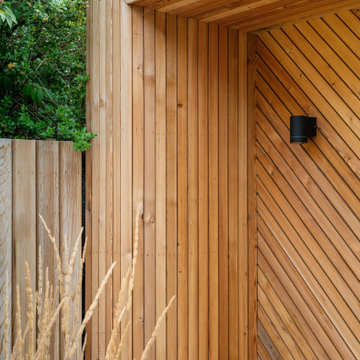
We have designed a bespoke home gym at the end of the garden made of timber slats set in a diagonal pattern.
The home gym is built under Permitted Development. I.e. without Planning Permission and in order to maximise the internal ceiling height, the floor is dropped to be level with the garden.
The timber home gym has an unusual portal, forward of the main volume, to provide shades n the summer months.

The client had a finished basement space that was not functioning for the entire family. He spent a lot of time in his gym, which was not large enough to accommodate all his equipment and did not offer adequate space for aerobic activities. To appeal to the client's entertaining habits, a bar, gaming area, and proper theater screen needed to be added. There were some ceiling and lolly column restraints that would play a significant role in the layout of our new design, but the Gramophone Team was able to create a space in which every detail appeared to be there from the beginning. Rustic wood columns and rafters, weathered brick, and an exposed metal support beam all add to this design effect becoming real.
Maryland Photography Inc.
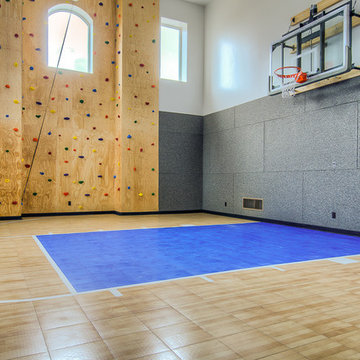
Caroline Merrill
Réalisation d'un très grand terrain de sport intérieur tradition avec un mur blanc.
Réalisation d'un très grand terrain de sport intérieur tradition avec un mur blanc.
Idées déco de salles de sport marrons
3
