Idées déco de salles de sport marrons
Trier par :
Budget
Trier par:Populaires du jour
21 - 40 sur 402 photos
1 sur 3
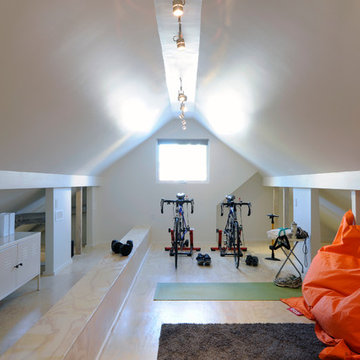
This beautiful 1940's Bungalow was consciously renovated to respect the architectural style of the neighborhood. This home gym was featured in The Ottawa Magazine: Modern Love - Interior Design Issue. Click the link below to check out what the design community is saying about this modern love.
http://www.ottawamagazine.com/homes-gardens/2012/04/05/a-house-we-love-after-moving-into-a-1940s-bungalow-a-design-savvy-couple-commits-to-a-creative-reno/#more-27808
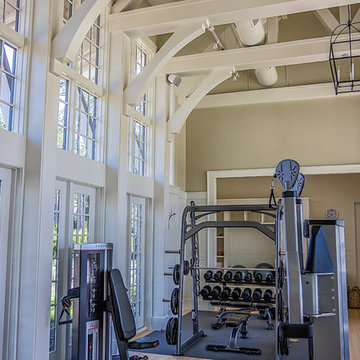
Indoor Bracket Mount HIFI Speakers
Cette photo montre une grande salle de musculation tendance avec un mur beige, parquet clair et un sol marron.
Cette photo montre une grande salle de musculation tendance avec un mur beige, parquet clair et un sol marron.

Réalisation d'une grande salle de sport tradition multi-usage avec un mur beige, sol en stratifié et un sol marron.
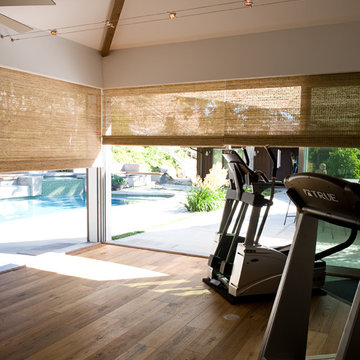
Cette image montre une salle de musculation traditionnelle de taille moyenne avec un mur blanc et un sol en bois brun.
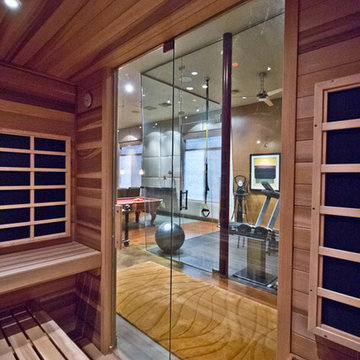
Idées déco pour une salle de sport classique multi-usage et de taille moyenne avec un mur beige et parquet clair.
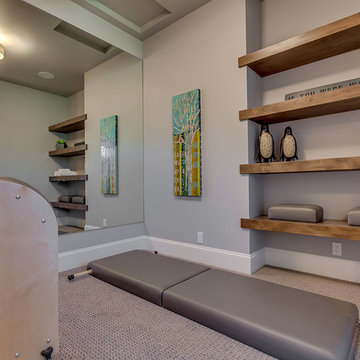
Paint: Benjamin Moore 1465" Smoke Embers"
Trim & Ceiling: Benjamin Moore OC-64 "Pure White"
Floor: Carpet
Aménagement d'un studio de yoga contemporain de taille moyenne avec un mur gris et moquette.
Aménagement d'un studio de yoga contemporain de taille moyenne avec un mur gris et moquette.

Golf simulator in lower level
Cette image montre une salle de sport traditionnelle multi-usage et de taille moyenne avec un mur gris, moquette et un sol noir.
Cette image montre une salle de sport traditionnelle multi-usage et de taille moyenne avec un mur gris, moquette et un sol noir.

Exemple d'une grande salle de sport tendance avec un mur beige, un sol en vinyl et un sol marron.

Builder: AVB Inc.
Interior Design: Vision Interiors by Visbeen
Photographer: Ashley Avila Photography
The Holloway blends the recent revival of mid-century aesthetics with the timelessness of a country farmhouse. Each façade features playfully arranged windows tucked under steeply pitched gables. Natural wood lapped siding emphasizes this homes more modern elements, while classic white board & batten covers the core of this house. A rustic stone water table wraps around the base and contours down into the rear view-out terrace.
Inside, a wide hallway connects the foyer to the den and living spaces through smooth case-less openings. Featuring a grey stone fireplace, tall windows, and vaulted wood ceiling, the living room bridges between the kitchen and den. The kitchen picks up some mid-century through the use of flat-faced upper and lower cabinets with chrome pulls. Richly toned wood chairs and table cap off the dining room, which is surrounded by windows on three sides. The grand staircase, to the left, is viewable from the outside through a set of giant casement windows on the upper landing. A spacious master suite is situated off of this upper landing. Featuring separate closets, a tiled bath with tub and shower, this suite has a perfect view out to the rear yard through the bedrooms rear windows. All the way upstairs, and to the right of the staircase, is four separate bedrooms. Downstairs, under the master suite, is a gymnasium. This gymnasium is connected to the outdoors through an overhead door and is perfect for athletic activities or storing a boat during cold months. The lower level also features a living room with view out windows and a private guest suite.
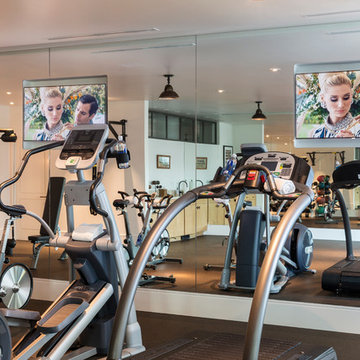
Cette image montre une grande salle de musculation traditionnelle avec un mur blanc et un sol marron.

Our Carmel design-build studio was tasked with organizing our client’s basement and main floor to improve functionality and create spaces for entertaining.
In the basement, the goal was to include a simple dry bar, theater area, mingling or lounge area, playroom, and gym space with the vibe of a swanky lounge with a moody color scheme. In the large theater area, a U-shaped sectional with a sofa table and bar stools with a deep blue, gold, white, and wood theme create a sophisticated appeal. The addition of a perpendicular wall for the new bar created a nook for a long banquette. With a couple of elegant cocktail tables and chairs, it demarcates the lounge area. Sliding metal doors, chunky picture ledges, architectural accent walls, and artsy wall sconces add a pop of fun.
On the main floor, a unique feature fireplace creates architectural interest. The traditional painted surround was removed, and dark large format tile was added to the entire chase, as well as rustic iron brackets and wood mantel. The moldings behind the TV console create a dramatic dimensional feature, and a built-in bench along the back window adds extra seating and offers storage space to tuck away the toys. In the office, a beautiful feature wall was installed to balance the built-ins on the other side. The powder room also received a fun facelift, giving it character and glitz.
---
Project completed by Wendy Langston's Everything Home interior design firm, which serves Carmel, Zionsville, Fishers, Westfield, Noblesville, and Indianapolis.
For more about Everything Home, see here: https://everythinghomedesigns.com/
To learn more about this project, see here:
https://everythinghomedesigns.com/portfolio/carmel-indiana-posh-home-remodel
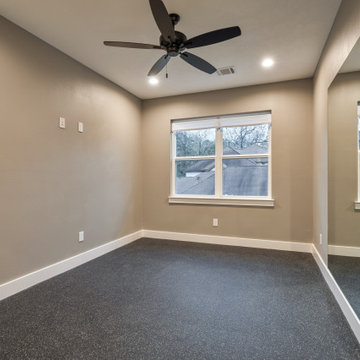
Exemple d'une salle de sport craftsman multi-usage et de taille moyenne avec un mur beige et un sol noir.
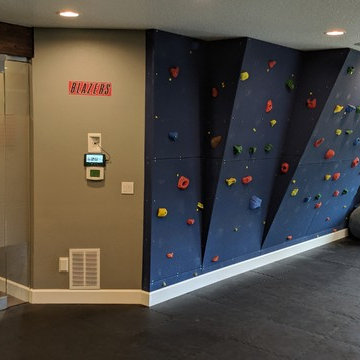
Basement home gym with bouldering climbing wall, foam tile floor and exercise equipment
Cette photo montre une salle de sport tendance multi-usage et de taille moyenne avec un mur multicolore et un sol noir.
Cette photo montre une salle de sport tendance multi-usage et de taille moyenne avec un mur multicolore et un sol noir.
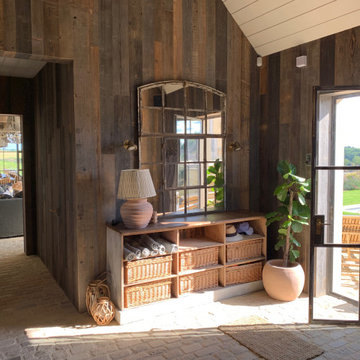
A view of the changing room inside the poolhouse, wkth the sitting and kitchen/dining areas beyond..
Idées déco pour une grande salle de sport campagne multi-usage avec un mur marron, un sol marron et un plafond en lambris de bois.
Idées déco pour une grande salle de sport campagne multi-usage avec un mur marron, un sol marron et un plafond en lambris de bois.
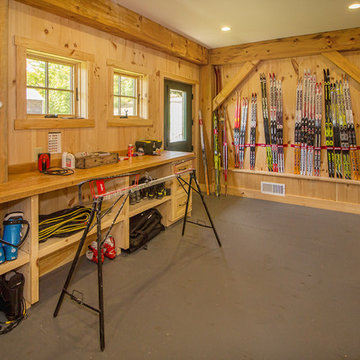
Custom ski tuning area with built-in shelves.
Aménagement d'une salle de sport montagne multi-usage et de taille moyenne avec un mur marron et un sol gris.
Aménagement d'une salle de sport montagne multi-usage et de taille moyenne avec un mur marron et un sol gris.
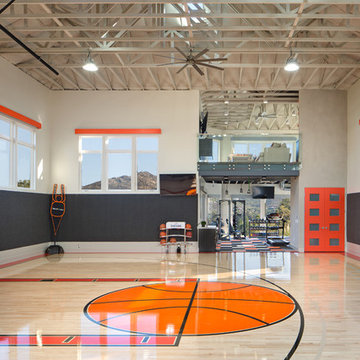
Jim Brady
Aménagement d'un grand terrain de sport intérieur moderne avec un mur multicolore et parquet clair.
Aménagement d'un grand terrain de sport intérieur moderne avec un mur multicolore et parquet clair.
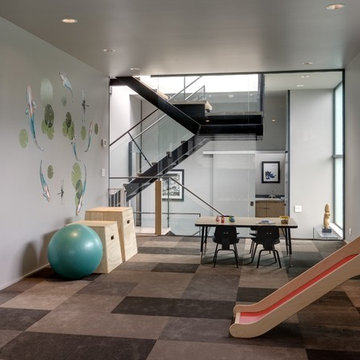
New 4 bedroom home construction artfully designed by E. Cobb Architects for a lively young family maximizes a corner street-to-street lot, providing a seamless indoor/outdoor living experience. A custom steel and glass central stairwell unifies the space and leads to a roof top deck leveraging a view of Lake Washington.
©2012 Steve Keating Photography
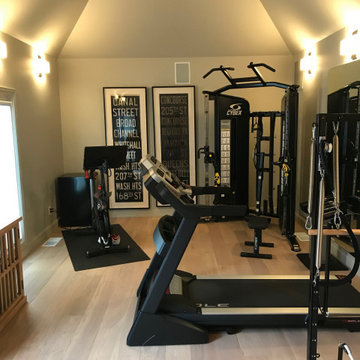
These custom floors are oil rubbed.
Idées déco pour une salle de sport contemporaine de taille moyenne.
Idées déco pour une salle de sport contemporaine de taille moyenne.
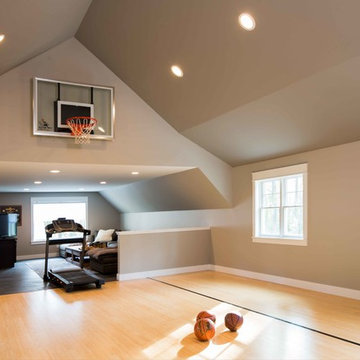
Idées déco pour un grand terrain de sport intérieur classique avec un mur beige, parquet clair et un sol beige.
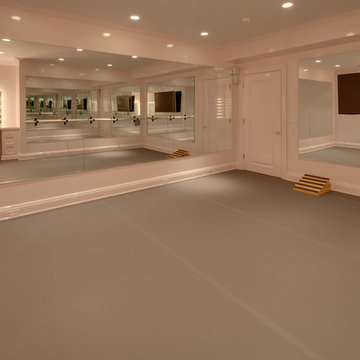
Idées déco pour une salle de sport classique multi-usage et de taille moyenne avec un mur beige, un sol en vinyl et un sol gris.
Idées déco de salles de sport marrons
2