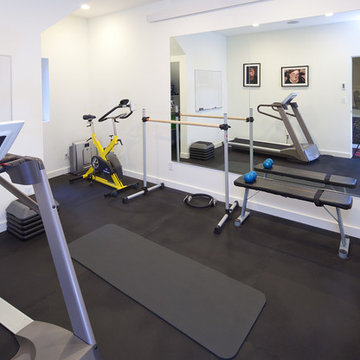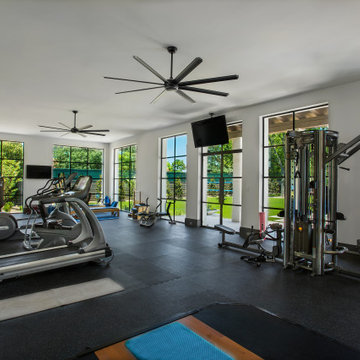Idées déco de salles de sport noires multi-usages
Trier par :
Budget
Trier par:Populaires du jour
41 - 60 sur 235 photos
1 sur 3
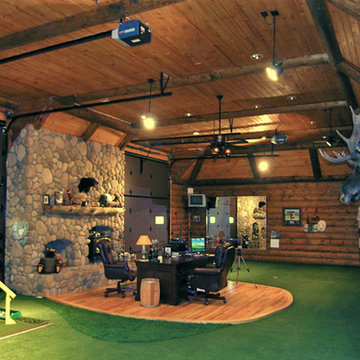
This is a golf training facility near Colorado Springs, CO. The floor is an artificial putting surface. There is a tee pad near one of the overhead doors for shooting to the driving range just outside.

Cette photo montre une salle de sport industrielle multi-usage avec un mur multicolore et un sol gris.

With a personal gym, there's no excuse to not exercise daily! (Designed by Artisan Design Group)
Aménagement d'une salle de sport classique multi-usage avec un mur gris.
Aménagement d'une salle de sport classique multi-usage avec un mur gris.
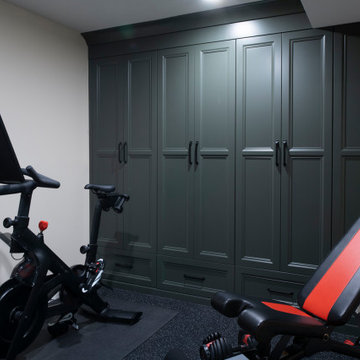
Moody floor to ceiling cabinetry provide ample storage in this small home gym for items like towels, bands, and even small weights.
Idée de décoration pour une petite salle de sport tradition multi-usage avec un mur beige et un sol noir.
Idée de décoration pour une petite salle de sport tradition multi-usage avec un mur beige et un sol noir.

Fulfilling a vision of the future to gather an expanding family, the open home is designed for multi-generational use, while also supporting the everyday lifestyle of the two homeowners. The home is flush with natural light and expansive views of the landscape in an established Wisconsin village. Charming European homes, rich with interesting details and fine millwork, inspired the design for the Modern European Residence. The theming is rooted in historical European style, but modernized through simple architectural shapes and clean lines that steer focus to the beautifully aligned details. Ceiling beams, wallpaper treatments, rugs and furnishings create definition to each space, and fabrics and patterns stand out as visual interest and subtle additions of color. A brighter look is achieved through a clean neutral color palette of quality natural materials in warm whites and lighter woods, contrasting with color and patterned elements. The transitional background creates a modern twist on a traditional home that delivers the desired formal house with comfortable elegance.

Stuart Wade, Envision Virtual Tours
The design goal was to produce a corporate or family retreat that could best utilize the uniqueness and seclusion as the only private residence, deep-water hammock directly assessable via concrete bridge in the Southeastern United States.
Little Hawkins Island was seven years in the making from design and permitting through construction and punch out.
The multiple award winning design was inspired by Spanish Colonial architecture with California Mission influences and developed for the corporation or family who entertains. With 5 custom fireplaces, 75+ palm trees, fountain, courtyards, and extensive use of covered outdoor spaces; Little Hawkins Island is truly a Resort Residence that will easily accommodate parties of 250 or more people.
The concept of a “village” was used to promote movement among 4 independent buildings for residents and guests alike to enjoy the year round natural beauty and climate of the Golden Isles.
The architectural scale and attention to detail throughout the campus is exemplary.
From the heavy mud set Spanish barrel tile roof to the monolithic solid concrete portico with its’ custom carved cartouche at the entrance, every opportunity was seized to match the style and grace of the best properties built in a bygone era.
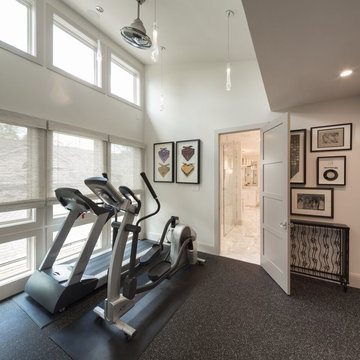
Cette image montre une salle de sport traditionnelle multi-usage avec un mur blanc.
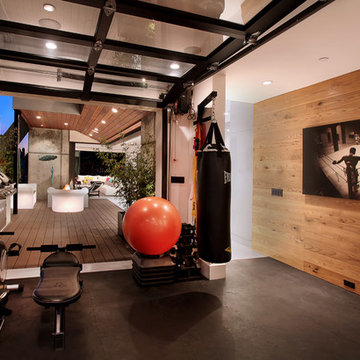
Photographer:Jeri Koegel
Architect: Brandon Architects
Builder : Patterson Custom Homes
Inspiration pour une salle de sport design multi-usage avec un sol noir.
Inspiration pour une salle de sport design multi-usage avec un sol noir.
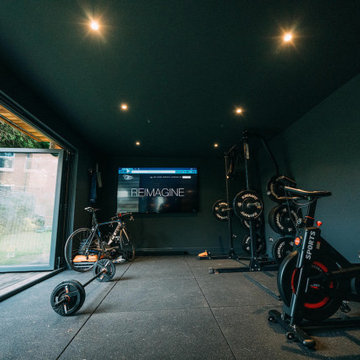
A bespoke built Garden Room Gym in Weybridge Surrey.
The room was complimented with Canadian Redwood Cedar and 3 leaf bifold doors.
Exemple d'une salle de sport tendance multi-usage et de taille moyenne avec un mur noir.
Exemple d'une salle de sport tendance multi-usage et de taille moyenne avec un mur noir.
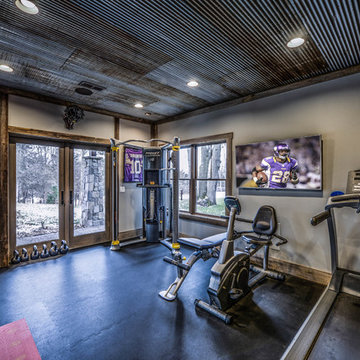
Home Gym in Lower Level with Reclaimed Tin Ceiling and rubber Floor.
Amazing Colorado Lodge Style Custom Built Home in Eagles Landing Neighborhood of Saint Augusta, Mn - Build by Werschay Homes.
-James Gray Photography

Réalisation d'une grande salle de sport design multi-usage avec un sol en carrelage de céramique et un mur beige.

Réalisation d'une grande salle de sport chalet multi-usage avec un mur beige et un sol beige.
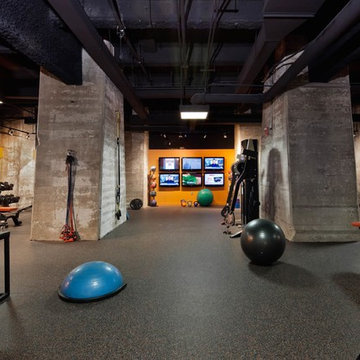
Need some gym motivation? Amazing gym design is why it was named one of the best health and wellness facilities of the year
Cette photo montre une grande salle de sport industrielle multi-usage avec un mur orange, un sol en liège et un sol noir.
Cette photo montre une grande salle de sport industrielle multi-usage avec un mur orange, un sol en liège et un sol noir.

Louisa, San Clemente Coastal Modern Architecture
The brief for this modern coastal home was to create a place where the clients and their children and their families could gather to enjoy all the beauty of living in Southern California. Maximizing the lot was key to unlocking the potential of this property so the decision was made to excavate the entire property to allow natural light and ventilation to circulate through the lower level of the home.
A courtyard with a green wall and olive tree act as the lung for the building as the coastal breeze brings fresh air in and circulates out the old through the courtyard.
The concept for the home was to be living on a deck, so the large expanse of glass doors fold away to allow a seamless connection between the indoor and outdoors and feeling of being out on the deck is felt on the interior. A huge cantilevered beam in the roof allows for corner to completely disappear as the home looks to a beautiful ocean view and Dana Point harbor in the distance. All of the spaces throughout the home have a connection to the outdoors and this creates a light, bright and healthy environment.
Passive design principles were employed to ensure the building is as energy efficient as possible. Solar panels keep the building off the grid and and deep overhangs help in reducing the solar heat gains of the building. Ultimately this home has become a place that the families can all enjoy together as the grand kids create those memories of spending time at the beach.
Images and Video by Aandid Media.
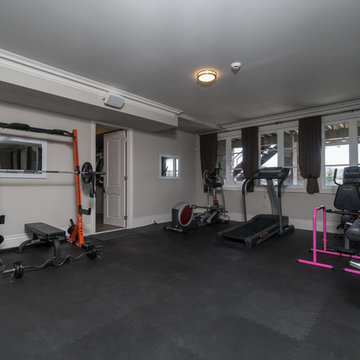
Stallone Media
Cette photo montre une salle de sport chic multi-usage et de taille moyenne avec un mur beige et un sol en vinyl.
Cette photo montre une salle de sport chic multi-usage et de taille moyenne avec un mur beige et un sol en vinyl.

Inspiration pour une grande salle de sport traditionnelle multi-usage avec un mur gris, un sol en liège et un sol noir.
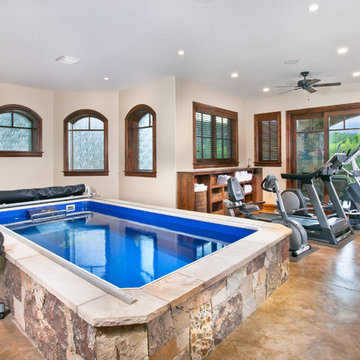
Pinnacle Mountain Homes
©2012 Darren Edwards Photographs
Idée de décoration pour une salle de sport tradition multi-usage avec un mur beige.
Idée de décoration pour une salle de sport tradition multi-usage avec un mur beige.
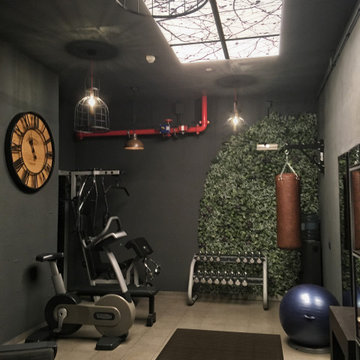
Conversión de un sótano dedicado a almacén a gimnasio professional de estilo industrial, mucho más agradable y chic. Trabajamos con un presupuesto reducido para intentar con lo mínimo hacer el máximo impacto y para eso pusimos: un falso lucernario con paneles LED que encajaban en los paneles reticulares del techo existente, aplicándole un vinilo de ramas para añadir interés y que la vista de los visitantes se vaya hacia arriba y así les de más sensación de amplitud y altura y que ni se den cuenta que el espacio no tiene ventanas.
Idées déco de salles de sport noires multi-usages
3
