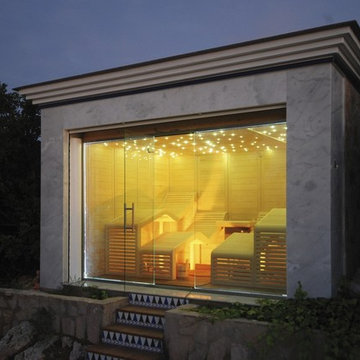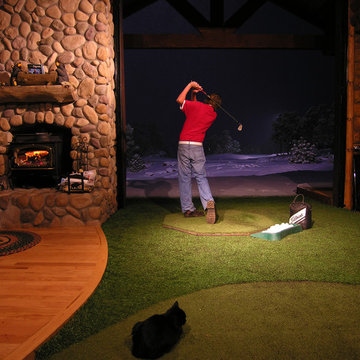Idées déco de salles de sport noires multi-usages
Trier par :
Budget
Trier par:Populaires du jour
121 - 140 sur 235 photos
1 sur 3
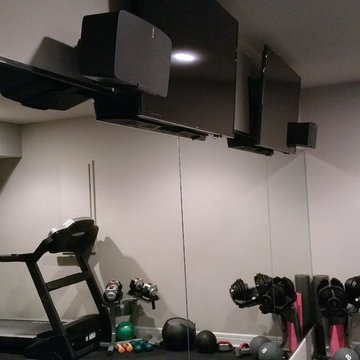
Home gym theater with full mirror wall.
Réalisation d'une salle de sport tradition multi-usage et de taille moyenne avec un mur gris.
Réalisation d'une salle de sport tradition multi-usage et de taille moyenne avec un mur gris.
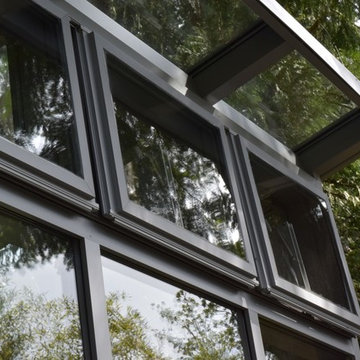
This custom freestanding lean to greenhouse has been converted into an outdoor gym. Rain or shine, the well ventilated space can be an escape to nature but not its elements. 10x14 with luxurious double glass glazing, this structure is a retreat from the everyday.
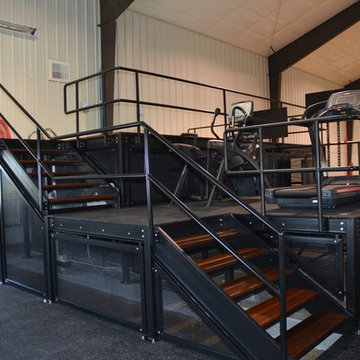
This home gym has everything you'd ever need for a complete workout. And when you're finished exercising, hit the court for a game of hoops. This SwimEx 1000 S swim spa pool is an above ground pool. The owners added metal skirting and a deck around the pool to house their exercise equipment. The beauty of SwimEx pool construction is that these swim spas are self-supporting. All you need is a level slab and you're good to go. Notice the different workout zones in this particular pool. There's a deep well for non-weight bearing exercises, a 99-speed water current on one side of the pool and an integrated treadmill. These smart owners know the benefits of running in the water. Now they are able to run both in and out of the water for ultimate cardio workouts.
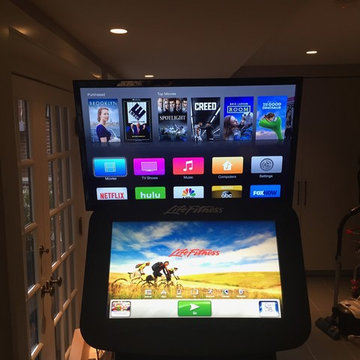
Exemple d'une salle de sport chic multi-usage et de taille moyenne avec un sol beige.
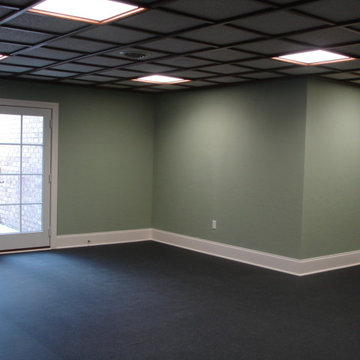
Exercise rooms are trending in today's home.
Aménagement d'une salle de sport craftsman multi-usage avec un mur vert.
Aménagement d'une salle de sport craftsman multi-usage avec un mur vert.
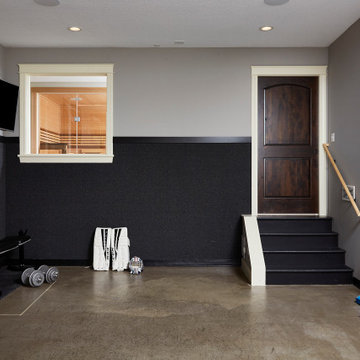
Home sport court/exercise room
Exemple d'une salle de sport chic multi-usage et de taille moyenne avec un mur multicolore, sol en béton ciré et un sol gris.
Exemple d'une salle de sport chic multi-usage et de taille moyenne avec un mur multicolore, sol en béton ciré et un sol gris.
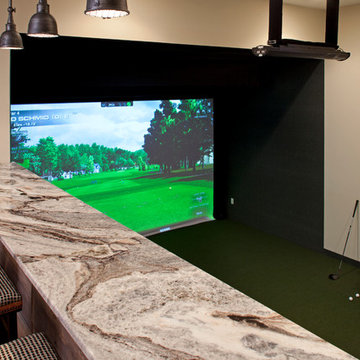
Idées déco pour une grande salle de sport classique multi-usage avec un mur beige et moquette.

The client wanted a multifunctional garden room where they could have a Home office and small Gym and work out area, the Garden Room was south facing and they wanted built in blinds within the Bifold doors. We completed the garden room with our in house landscaping team and repurposed existing paving slabs to create a curved path and outside dining area.
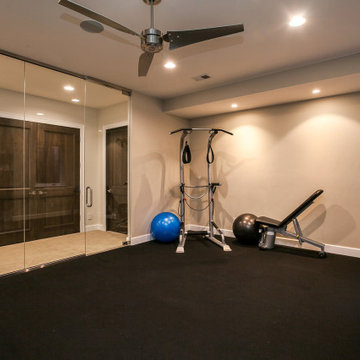
This client wanted to have their kitchen as their centerpiece for their house. As such, I designed this kitchen to have a dark walnut natural wood finish with timeless white kitchen island combined with metal appliances.
The entire home boasts an open, minimalistic, elegant, classy, and functional design, with the living room showcasing a unique vein cut silver travertine stone showcased on the fireplace. Warm colors were used throughout in order to make the home inviting in a family-friendly setting.
---
Project designed by Montecito interior designer Margarita Bravo. She serves Montecito as well as surrounding areas such as Hope Ranch, Summerland, Santa Barbara, Isla Vista, Mission Canyon, Carpinteria, Goleta, Ojai, Los Olivos, and Solvang.
For more about MARGARITA BRAVO, visit here: https://www.margaritabravo.com/
To learn more about this project, visit here: https://www.margaritabravo.com/portfolio/observatory-park/
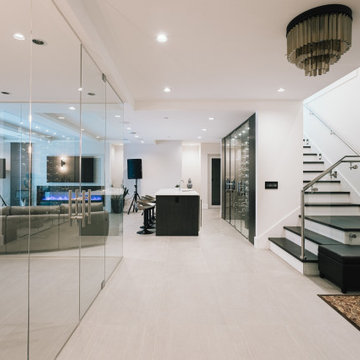
Basement Open space.
Aside from being a functional sound barrier, the glass walls that separate the home gym from the wine cellar add sparkle to the open space concept design.
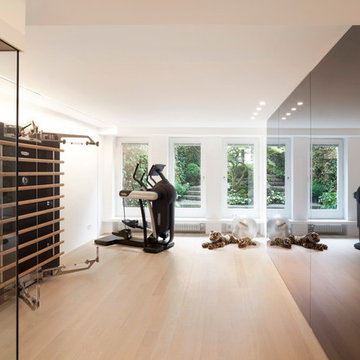
Andrea Dingeldein
Cette photo montre une salle de sport tendance multi-usage avec un mur blanc et parquet clair.
Cette photo montre une salle de sport tendance multi-usage avec un mur blanc et parquet clair.
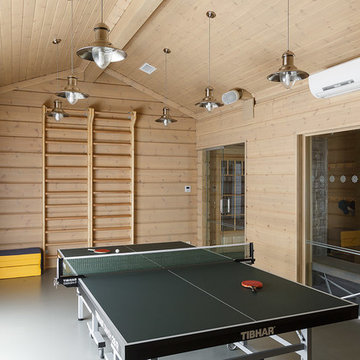
Автор проекта Екатерина Шиляева,
фотограф Иван Сорокин
Idée de décoration pour une salle de sport champêtre multi-usage avec un mur beige.
Idée de décoration pour une salle de sport champêtre multi-usage avec un mur beige.
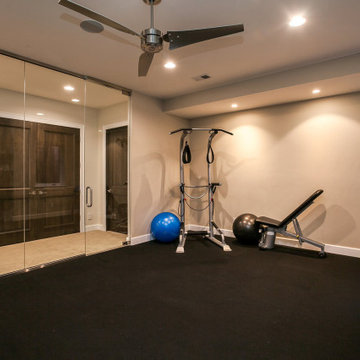
This client wanted to have their kitchen as their centerpiece for their house. As such, I designed this kitchen to have a dark walnut natural wood finish with timeless white kitchen island combined with metal appliances.
The entire home boasts an open, minimalistic, elegant, classy, and functional design, with the living room showcasing a unique vein cut silver travertine stone showcased on the fireplace. Warm colors were used throughout in order to make the home inviting in a family-friendly setting.
---
Project designed by Miami interior designer Margarita Bravo. She serves Miami as well as surrounding areas such as Coconut Grove, Key Biscayne, Miami Beach, North Miami Beach, and Hallandale Beach.
For more about MARGARITA BRAVO, click here: https://www.margaritabravo.com/
To learn more about this project, click here: https://www.margaritabravo.com/portfolio/observatory-park/
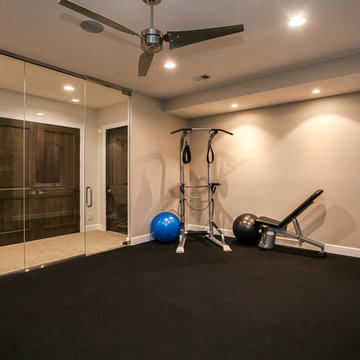
This client wanted to have their kitchen as their centerpiece for their house. As such, I designed this kitchen to have a dark walnut natural wood finish with timeless white kitchen island combined with metal appliances.
The entire home boasts an open, minimalistic, elegant, classy, and functional design, with the living room showcasing a unique vein cut silver travertine stone showcased on the fireplace. Warm colors were used throughout in order to make the home inviting in a family-friendly setting.
Project designed by Denver, Colorado interior designer Margarita Bravo. She serves Denver as well as surrounding areas such as Cherry Hills Village, Englewood, Greenwood Village, and Bow Mar.
For more about MARGARITA BRAVO, click here: https://www.margaritabravo.com/
To learn more about this project, click here: https://www.margaritabravo.com/portfolio/observatory-park/
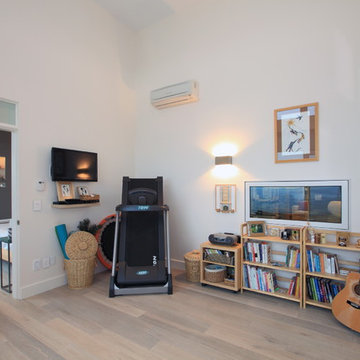
Don Weixl Photography
Aménagement d'une salle de sport moderne multi-usage et de taille moyenne avec un mur blanc et parquet clair.
Aménagement d'une salle de sport moderne multi-usage et de taille moyenne avec un mur blanc et parquet clair.
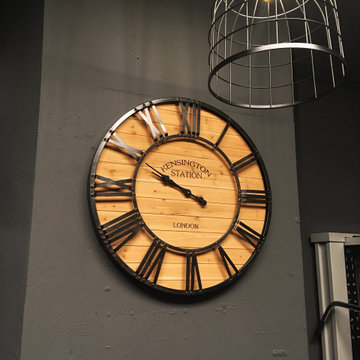
Conversión de un sótano dedicado a almacén a gimnasio professional de estilo industrial, mucho más agradable y chic. Trabajamos con un presupuesto reducido para intentar con lo mínimo hacer el máximo impacto y para eso optamos trabajar mucho el ambiente con la pintura, el espacio se transformó al completo al pintarlo de gris antracita, y el decorarlo con artículos hogareños y cálidos, le acabó de dar el toque para crear un espacio totalmente acogedor. Tuvimos la ventaja que el espacio, aún estando en un sótano contaba con una altura medianamente alta, lo que nos permitió colocar lámparas colgantes y poder colocar grandes decoraciones murales como este reloj que le añade muchísima personalidad y además añade calidez al espacio al ser de madera.
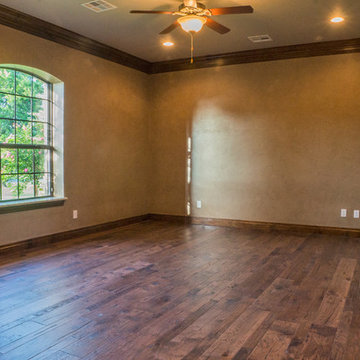
Réalisation d'une grande salle de sport tradition multi-usage avec un mur beige et parquet foncé.
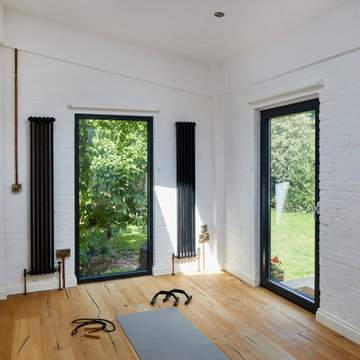
Photo by Chris Snook
Aménagement d'une salle de sport classique multi-usage et de taille moyenne avec un mur blanc, un sol en bois brun et un sol marron.
Aménagement d'une salle de sport classique multi-usage et de taille moyenne avec un mur blanc, un sol en bois brun et un sol marron.
Idées déco de salles de sport noires multi-usages
7
