Idées déco de salles de sport noires
Trier par :
Budget
Trier par:Populaires du jour
21 - 40 sur 128 photos
1 sur 3

We are excited to share the grand reveal of this fantastic home gym remodel we recently completed. What started as an unfinished basement transformed into a state-of-the-art home gym featuring stunning design elements including hickory wood accents, dramatic charcoal and gold wallpaper, and exposed black ceilings. With all the equipment needed to create a commercial gym experience at home, we added a punching column, rubber flooring, dimmable LED lighting, a ceiling fan, and infrared sauna to relax in after the workout!
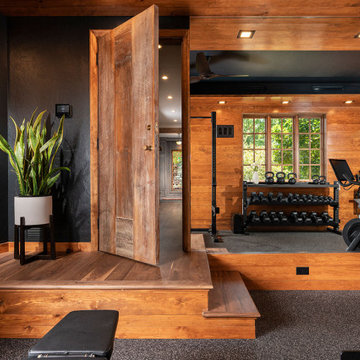
Idées déco pour une salle de sport multi-usage et de taille moyenne avec un sol en liège, un sol gris et un plafond décaissé.

Cette photo montre un mur d'escalade chic de taille moyenne avec un mur vert et un sol en bois brun.

Cross-Fit Gym for all of your exercise needs.
Photos: Reel Tour Media
Réalisation d'une grande salle de sport minimaliste multi-usage avec un mur blanc, un sol en vinyl, un sol noir et un plafond à caissons.
Réalisation d'une grande salle de sport minimaliste multi-usage avec un mur blanc, un sol en vinyl, un sol noir et un plafond à caissons.
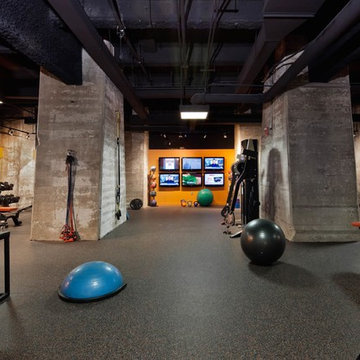
Need some gym motivation? Amazing gym design is why it was named one of the best health and wellness facilities of the year
Cette photo montre une grande salle de sport industrielle multi-usage avec un mur orange, un sol en liège et un sol noir.
Cette photo montre une grande salle de sport industrielle multi-usage avec un mur orange, un sol en liège et un sol noir.
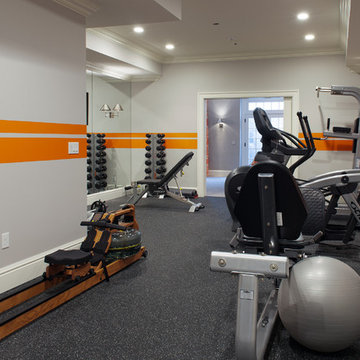
Inspiration pour une salle de musculation traditionnelle de taille moyenne avec un mur orange et un sol gris.
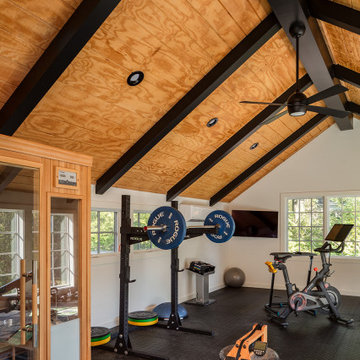
Réalisation d'une grande salle de sport tradition multi-usage avec un mur blanc, un sol en vinyl, un sol noir et poutres apparentes.

Exemple d'une grande salle de sport tendance avec un mur beige, un sol en vinyl et un sol marron.

Inspiration pour une grande salle de sport traditionnelle multi-usage avec un mur gris, un sol en liège et un sol noir.
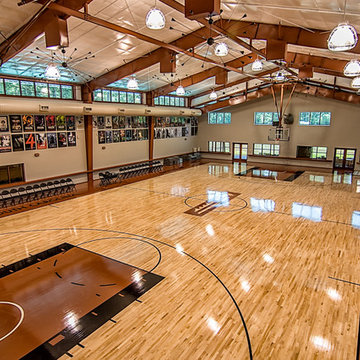
Basketball court with full music system and controllable lighting.
Exemple d'un grand terrain de sport intérieur nature avec un mur beige et parquet clair.
Exemple d'un grand terrain de sport intérieur nature avec un mur beige et parquet clair.
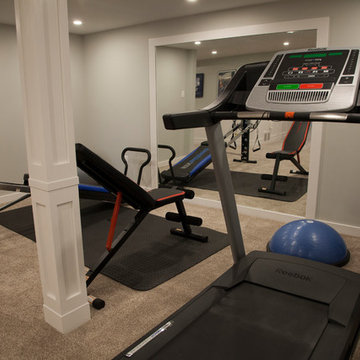
Photographer: Mike Cook Media
Contractor: you Dream It, We Build It
Idée de décoration pour une grande salle de musculation champêtre avec un mur gris, moquette et un sol beige.
Idée de décoration pour une grande salle de musculation champêtre avec un mur gris, moquette et un sol beige.

Louisa, San Clemente Coastal Modern Architecture
The brief for this modern coastal home was to create a place where the clients and their children and their families could gather to enjoy all the beauty of living in Southern California. Maximizing the lot was key to unlocking the potential of this property so the decision was made to excavate the entire property to allow natural light and ventilation to circulate through the lower level of the home.
A courtyard with a green wall and olive tree act as the lung for the building as the coastal breeze brings fresh air in and circulates out the old through the courtyard.
The concept for the home was to be living on a deck, so the large expanse of glass doors fold away to allow a seamless connection between the indoor and outdoors and feeling of being out on the deck is felt on the interior. A huge cantilevered beam in the roof allows for corner to completely disappear as the home looks to a beautiful ocean view and Dana Point harbor in the distance. All of the spaces throughout the home have a connection to the outdoors and this creates a light, bright and healthy environment.
Passive design principles were employed to ensure the building is as energy efficient as possible. Solar panels keep the building off the grid and and deep overhangs help in reducing the solar heat gains of the building. Ultimately this home has become a place that the families can all enjoy together as the grand kids create those memories of spending time at the beach.
Images and Video by Aandid Media.
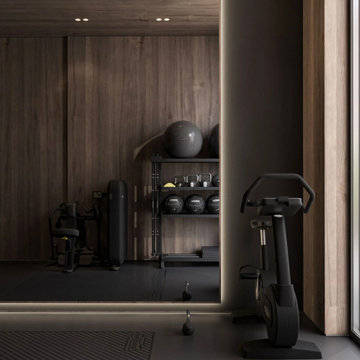
This sophisticated home gym seamlessly blends functionality and style. The dark wooden walls create an intimate workout environment, complemented by state-of-the-art fitness equipment and subtle lighting. Meticulously organized and designed, it offers an optimal training experience within a luxurious setting.
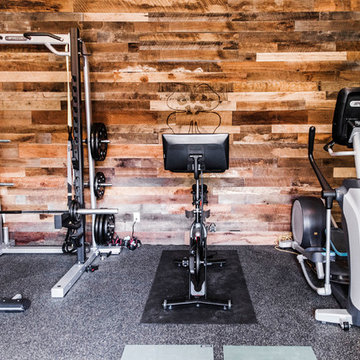
KATE NELLE PHOTOGRAPHY
Inspiration pour une salle de musculation chalet de taille moyenne avec un mur marron et un sol noir.
Inspiration pour une salle de musculation chalet de taille moyenne avec un mur marron et un sol noir.
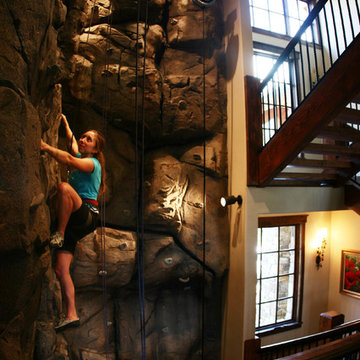
Eldorado Climbing Walls
Idée de décoration pour un très grand mur d'escalade chalet avec un mur beige.
Idée de décoration pour un très grand mur d'escalade chalet avec un mur beige.
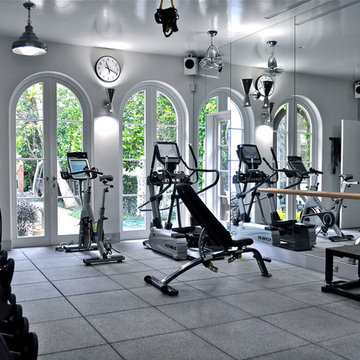
Highly functional home gym with all the amenities including two televisions and state of the art technology.
Cette image montre une grande salle de sport minimaliste multi-usage avec un mur blanc et un sol en vinyl.
Cette image montre une grande salle de sport minimaliste multi-usage avec un mur blanc et un sol en vinyl.
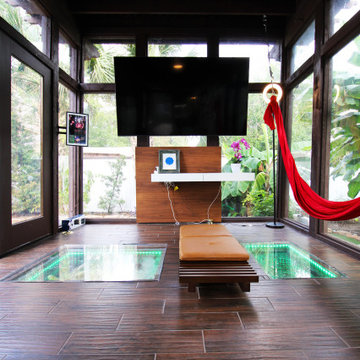
Exemple d'un studio de yoga asiatique de taille moyenne avec un sol en carrelage de céramique, un sol marron et poutres apparentes.
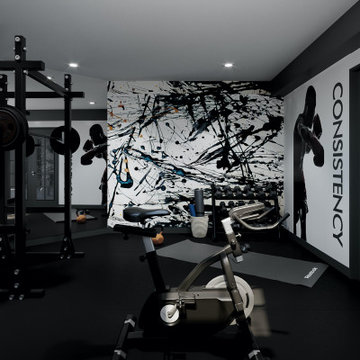
This new basement design starts The Bar design features crystal pendant lights in addition to the standard recessed lighting to create the perfect ambiance when sitting in the napa beige upholstered barstools. The beautiful quartzite countertop is outfitted with a stainless-steel sink and faucet and a walnut flip top area. The Screening and Pool Table Area are sure to get attention with the delicate Swarovski Crystal chandelier and the custom pool table. The calming hues of blue and warm wood tones create an inviting space to relax on the sectional sofa or the Love Sac bean bag chair for a movie night. The Sitting Area design, featuring custom leather upholstered swiveling chairs, creates a space for comfortable relaxation and discussion around the Capiz shell coffee table. The wall sconces provide a warm glow that compliments the natural wood grains in the space. The Bathroom design contrasts vibrant golds with cool natural polished marbles for a stunning result. By selecting white paint colors with the marble tiles, it allows for the gold features to really shine in a room that bounces light and feels so calming and clean. Lastly the Gym includes a fold back, wall mounted power rack providing the option to have more floor space during your workouts. The walls of the Gym are covered in full length mirrors, custom murals, and decals to keep you motivated and focused on your form.
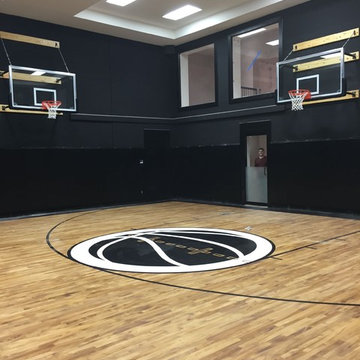
Fully Functioning Garage Expansion and Sport Court with custom logos, colors and accessories.
Cette image montre un grand terrain de sport intérieur design.
Cette image montre un grand terrain de sport intérieur design.
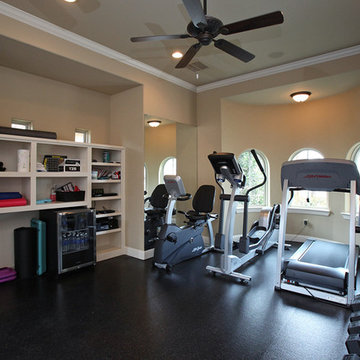
Matrix Photography
Cette photo montre une grande salle de sport éclectique multi-usage avec un mur beige, un sol en liège et un sol noir.
Cette photo montre une grande salle de sport éclectique multi-usage avec un mur beige, un sol en liège et un sol noir.
Idées déco de salles de sport noires
2