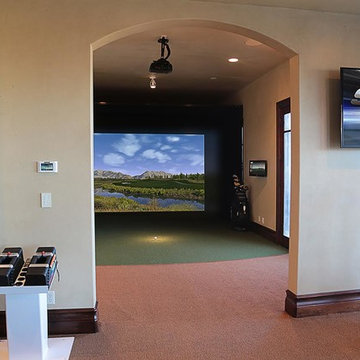Idées déco de salles de sport
Trier par :
Budget
Trier par:Populaires du jour
161 - 180 sur 2 836 photos
1 sur 3
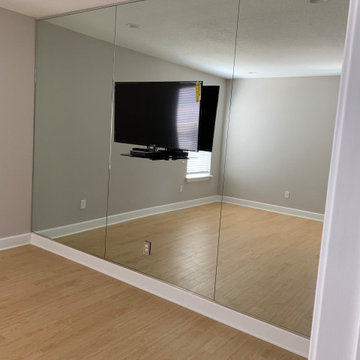
Custom gym floor and custom mirrors for home gym
Exemple d'une salle de musculation tendance de taille moyenne.
Exemple d'une salle de musculation tendance de taille moyenne.
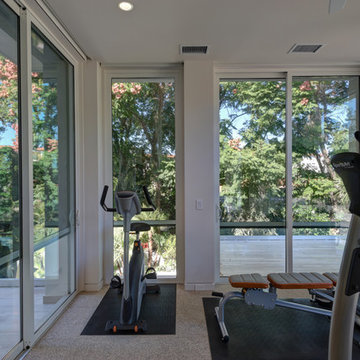
Cette photo montre une salle de sport moderne multi-usage et de taille moyenne avec un mur blanc, moquette et un sol beige.
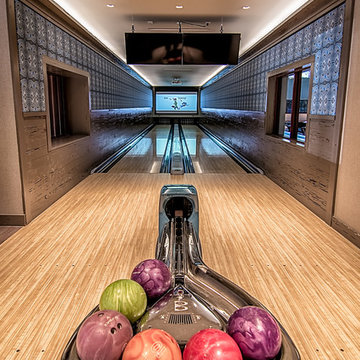
Bowling alley with noise dampening fabric panel system using designer fabric.
Inspiration pour une grande salle de sport rustique avec un mur beige et parquet clair.
Inspiration pour une grande salle de sport rustique avec un mur beige et parquet clair.
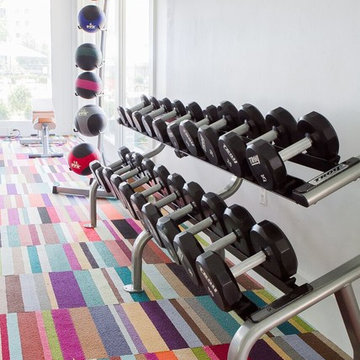
This fitness center designed by our Long Island studio is all about making workouts fun - featuring abundant sunlight, a clean palette, and durable multi-hued flooring.
---
Project designed by Long Island interior design studio Annette Jaffe Interiors. They serve Long Island including the Hamptons, as well as NYC, the tri-state area, and Boca Raton, FL.
---
For more about Annette Jaffe Interiors, click here:
https://annettejaffeinteriors.com/
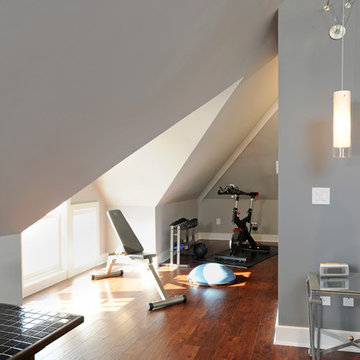
Daniel Feldkamp
Inspiration pour une salle de musculation minimaliste de taille moyenne avec un mur gris et un sol en bois brun.
Inspiration pour une salle de musculation minimaliste de taille moyenne avec un mur gris et un sol en bois brun.

Cette image montre une salle de musculation marine de taille moyenne avec un mur blanc, un sol en bois brun et un sol marron.
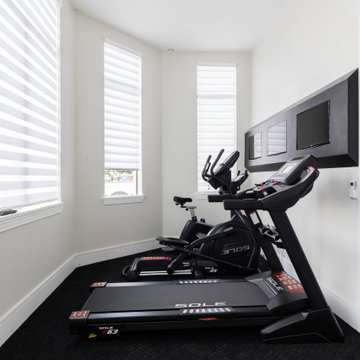
Reunion Resort
Kissimmee FL
Landmark Custom Builder & Remodeling
Cette image montre une petite salle de sport design multi-usage avec un mur blanc, moquette et un sol noir.
Cette image montre une petite salle de sport design multi-usage avec un mur blanc, moquette et un sol noir.
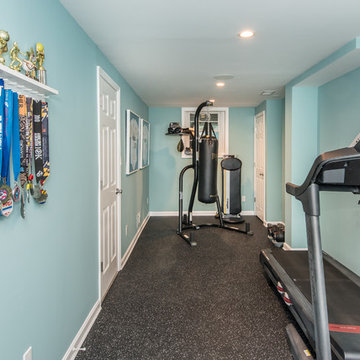
FineCraft Contractors, Inc.
Soleimani Photography
Réalisation d'une petite salle de sport tradition multi-usage avec un mur bleu et un sol noir.
Réalisation d'une petite salle de sport tradition multi-usage avec un mur bleu et un sol noir.
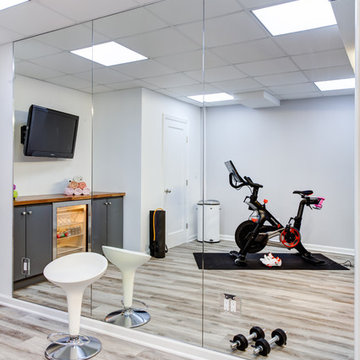
Mirrored walls make you feel like you are at a real gym space as you workout.
Peloton, StarMark Cabinetry, Kitchen Intuitions and GlassCrafters Inc..
Chris Veith Photography
Kim Platt, Designer
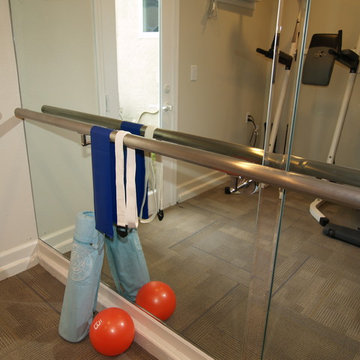
Réalisation d'une salle de sport tradition multi-usage et de taille moyenne avec un mur beige et moquette.
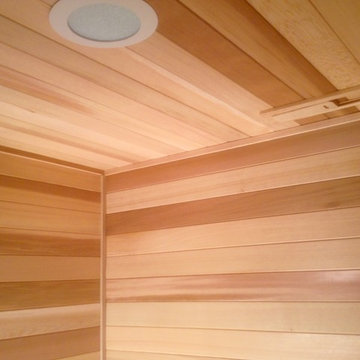
This "vapor-lock" overhead fixture lights the sauna and contains the steamy moisture from the Combi heater. The manual sliding ceiling vent helps allow airflow which rids the sauna of carbon dioxide, making the air fresh to breathe.

Larry Arnal
Cette photo montre un studio de yoga chic de taille moyenne avec un mur gris, parquet foncé et un sol marron.
Cette photo montre un studio de yoga chic de taille moyenne avec un mur gris, parquet foncé et un sol marron.

When planning this custom residence, the owners had a clear vision – to create an inviting home for their family, with plenty of opportunities to entertain, play, and relax and unwind. They asked for an interior that was approachable and rugged, with an aesthetic that would stand the test of time. Amy Carman Design was tasked with designing all of the millwork, custom cabinetry and interior architecture throughout, including a private theater, lower level bar, game room and a sport court. A materials palette of reclaimed barn wood, gray-washed oak, natural stone, black windows, handmade and vintage-inspired tile, and a mix of white and stained woodwork help set the stage for the furnishings. This down-to-earth vibe carries through to every piece of furniture, artwork, light fixture and textile in the home, creating an overall sense of warmth and authenticity.
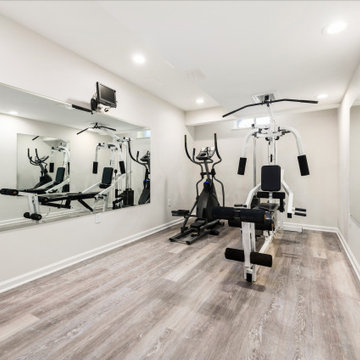
Idées déco pour une salle de musculation classique de taille moyenne avec un mur gris, sol en stratifié et un sol marron.
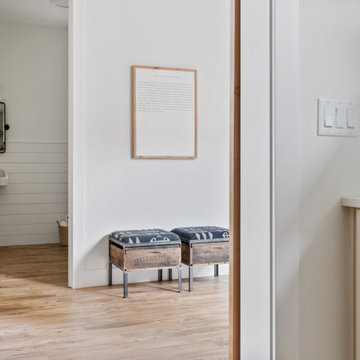
Therapy Room and mixed use gym
Aménagement d'une grande salle de sport campagne multi-usage avec un mur blanc, sol en stratifié et un sol marron.
Aménagement d'une grande salle de sport campagne multi-usage avec un mur blanc, sol en stratifié et un sol marron.
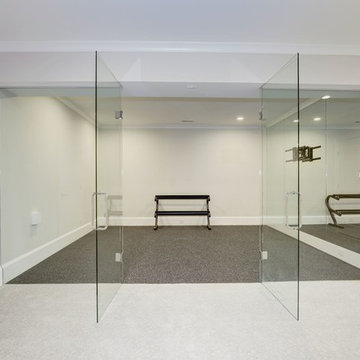
Beautiful new construction home by BrandBern Construction company on an infill lot in Bethesda, MD
Kevin Scrimgeour
Cette photo montre une salle de musculation craftsman de taille moyenne avec un mur gris, moquette et un sol noir.
Cette photo montre une salle de musculation craftsman de taille moyenne avec un mur gris, moquette et un sol noir.
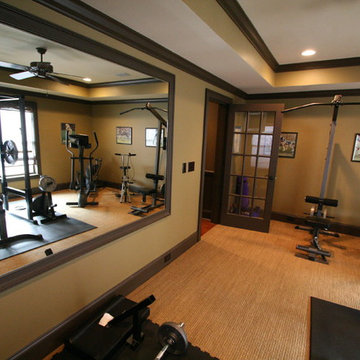
Idée de décoration pour une salle de sport chalet multi-usage et de taille moyenne avec un mur beige, moquette et un sol beige.
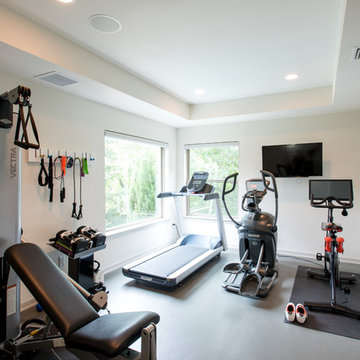
An exercise room with a view.
Designer: Debra Owens
Photographer: Michael Hunter
Aménagement d'une salle de sport contemporaine multi-usage et de taille moyenne avec un mur blanc.
Aménagement d'une salle de sport contemporaine multi-usage et de taille moyenne avec un mur blanc.
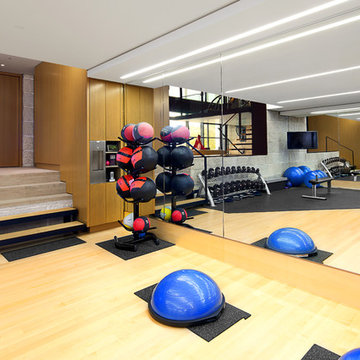
This beautifully appointed home gym has all the accoutrements to keep a body fit and nimble, including control of the air conditioning, t.v.'s, sound, lighting, and shades, all by La Scala
Idées déco de salles de sport
9
