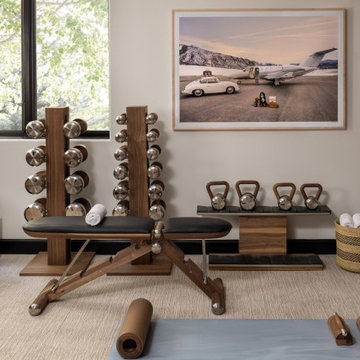Idées déco de salles de sport
Trier par :
Budget
Trier par:Populaires du jour
141 - 160 sur 2 836 photos
1 sur 3
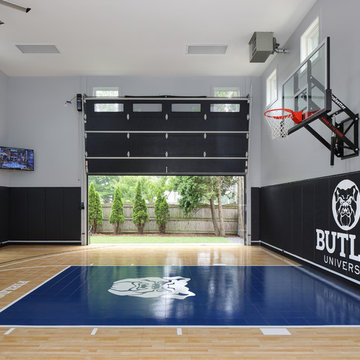
Sport Court Basketball Court
Exemple d'un grand terrain de sport intérieur chic avec un mur gris, un sol en vinyl et un sol bleu.
Exemple d'un grand terrain de sport intérieur chic avec un mur gris, un sol en vinyl et un sol bleu.
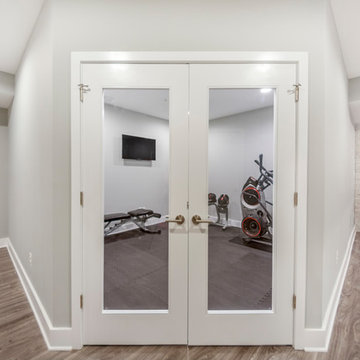
Compact, but well designed and equipped home gym room.
Idée de décoration pour une petite salle de sport tradition multi-usage avec un mur blanc et un sol noir.
Idée de décoration pour une petite salle de sport tradition multi-usage avec un mur blanc et un sol noir.

This basement remodel includes an area for excercise machines tucked away in the corner.
Réalisation d'une salle de sport tradition multi-usage et de taille moyenne avec un mur blanc, moquette et un sol gris.
Réalisation d'une salle de sport tradition multi-usage et de taille moyenne avec un mur blanc, moquette et un sol gris.
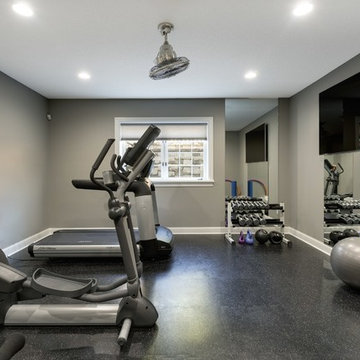
Lower level workout room inspires focus on fitness with its spare color scheme. Concentrate on your form in the floor to ceiling mirror while protecting your joints on the rubberized flooring.
Photography by Spacecrafting
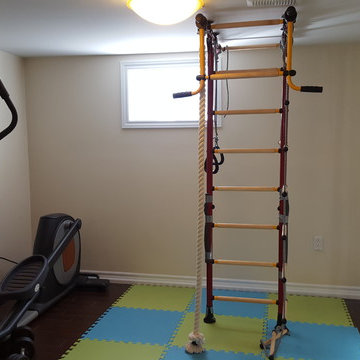
Idée de décoration pour une petite salle de sport tradition multi-usage avec un mur beige et un sol en vinyl.
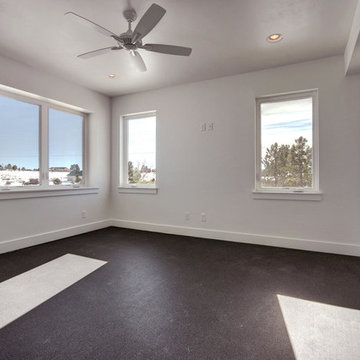
New residential project completed in Parker, Colorado in early 2016 This project is well sited to take advantage of tremendous views to the west of the Rampart Range and Pikes Peak. A contemporary home with a touch of craftsman styling incorporating a Wrap Around porch along the Southwest corner of the house.
Photographer: Nathan Strauch at Hot Shot Pros
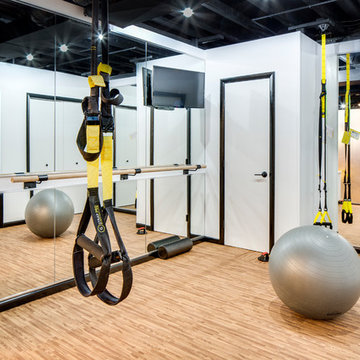
LUXUDIO
Cette photo montre une petite salle de sport industrielle multi-usage avec un mur blanc et un sol en liège.
Cette photo montre une petite salle de sport industrielle multi-usage avec un mur blanc et un sol en liège.
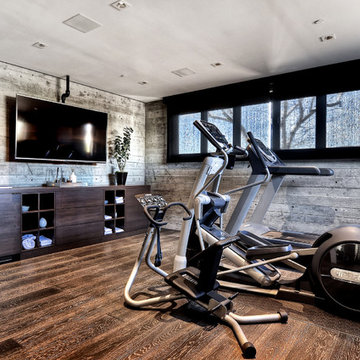
Custom European White Oak, engineered 3/4" x 10" Plank.
The Bowman Group
Cette image montre une grande salle de sport design multi-usage avec un sol en bois brun, un mur gris et un sol marron.
Cette image montre une grande salle de sport design multi-usage avec un sol en bois brun, un mur gris et un sol marron.
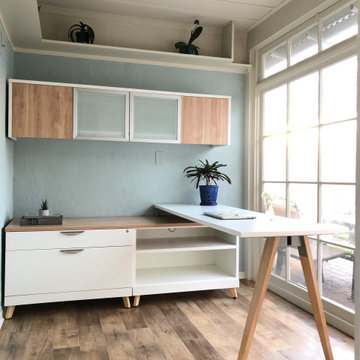
This small enclosed patio became a new light, bright and airy home office with views to the garden. We just added new flooring, paint and furniture.
Idées déco pour une petite salle de sport contemporaine avec un mur bleu et un sol en vinyl.
Idées déco pour une petite salle de sport contemporaine avec un mur bleu et un sol en vinyl.

The client wanted a multifunctional garden room where they could have a Home office and small Gym and work out area, the Garden Room was south facing and they wanted built in blinds within the Bifold doors. We completed the garden room with our in house landscaping team and repurposed existing paving slabs to create a curved path and outside dining area.
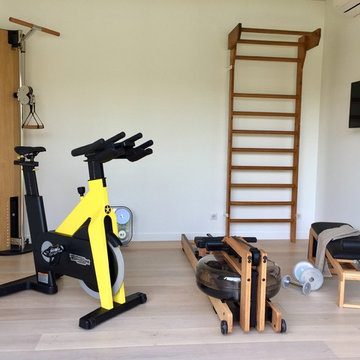
Tous les équipements en bois sont fabriqués à la main avec le même bois en chêne, à partir de sources renouvelables et certifiées par le label AHMI
Idée de décoration pour une petite salle de sport nordique multi-usage avec un mur blanc, sol en stratifié et un sol beige.
Idée de décoration pour une petite salle de sport nordique multi-usage avec un mur blanc, sol en stratifié et un sol beige.
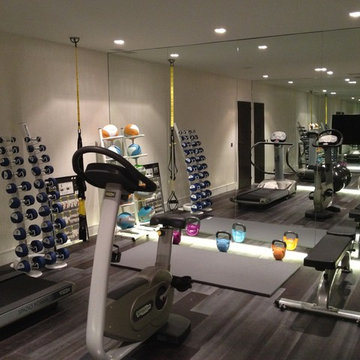
Inspiration pour une salle de sport design multi-usage et de taille moyenne avec un mur beige, parquet peint et un sol gris.
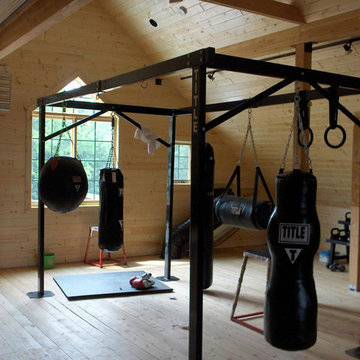
Finished gym and weight room.
Réalisation d'une grande salle de musculation chalet avec un mur marron et un sol en bois brun.
Réalisation d'une grande salle de musculation chalet avec un mur marron et un sol en bois brun.
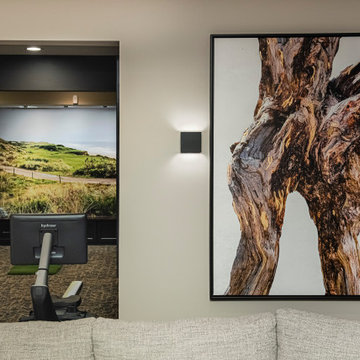
This basement remodeling project involved transforming a traditional basement into a multifunctional space, blending a country club ambience and personalized decor with modern entertainment options.
This entertainment/workout space is a sophisticated retreat reminiscent of a country club. We reorganized the layout, utilizing a larger area for the golf tee and workout equipment and a smaller area for the teenagers to play video games. We also added personal touches, like a family photo collage with a chunky custom frame and a photo mural of a favorite golf course.
---
Project completed by Wendy Langston's Everything Home interior design firm, which serves Carmel, Zionsville, Fishers, Westfield, Noblesville, and Indianapolis.
For more about Everything Home, see here: https://everythinghomedesigns.com/
To learn more about this project, see here: https://everythinghomedesigns.com/portfolio/carmel-basement-renovation
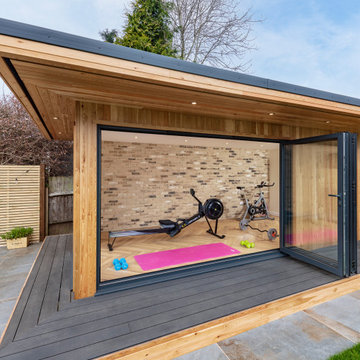
Idée de décoration pour une salle de sport minimaliste multi-usage et de taille moyenne avec parquet clair et un sol marron.
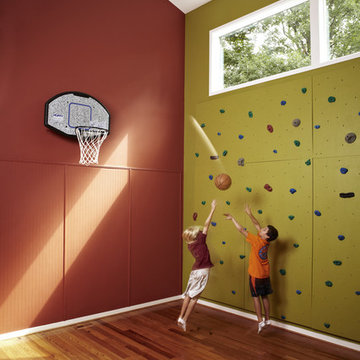
Réalisation d'un mur d'escalade tradition de taille moyenne avec un mur rouge, un sol en bois brun et un sol marron.
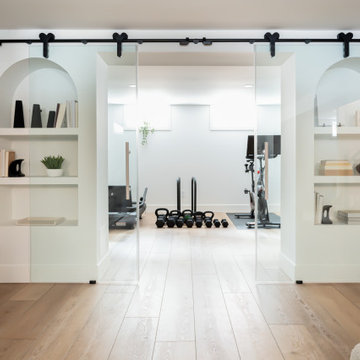
Cette image montre une salle de sport nordique multi-usage et de taille moyenne avec un mur blanc et un sol en bois brun.

Home gym finished above a two car detached garage. Features durable vinyl plank flooring and Anderson windows.
Cette photo montre une salle de sport chic multi-usage et de taille moyenne avec un mur gris, un sol en vinyl, un sol gris et poutres apparentes.
Cette photo montre une salle de sport chic multi-usage et de taille moyenne avec un mur gris, un sol en vinyl, un sol gris et poutres apparentes.
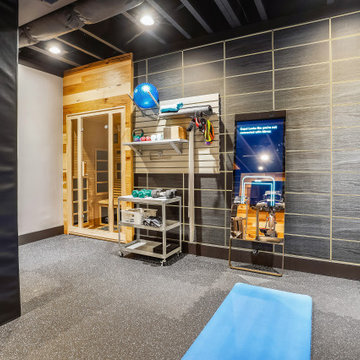
We are excited to share the grand reveal of this fantastic home gym remodel we recently completed. What started as an unfinished basement transformed into a state-of-the-art home gym featuring stunning design elements including hickory wood accents, dramatic charcoal and gold wallpaper, and exposed black ceilings. With all the equipment needed to create a commercial gym experience at home, we added a punching column, rubber flooring, dimmable LED lighting, a ceiling fan, and infrared sauna to relax in after the workout!
Idées déco de salles de sport
8
