Idées déco de salles de sport
Trier par :
Budget
Trier par:Populaires du jour
61 - 80 sur 2 836 photos
1 sur 3
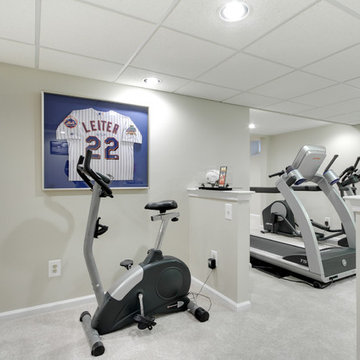
Jose Alfano
Cette image montre une salle de musculation traditionnelle de taille moyenne avec un mur beige et moquette.
Cette image montre une salle de musculation traditionnelle de taille moyenne avec un mur beige et moquette.
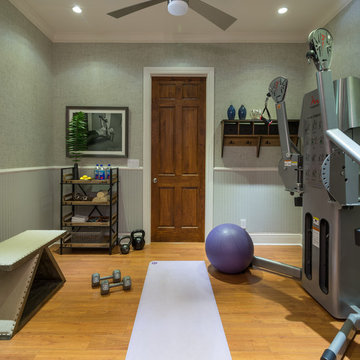
The home gym was transformed with grass cloth wall covering and industrial style storage furniture making the small space more functional and inviting.
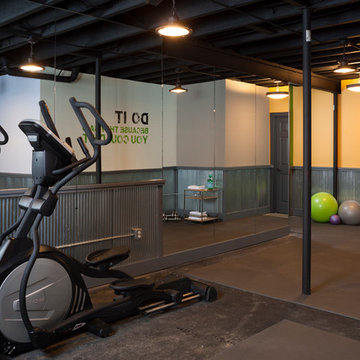
Basement remodel work out room home gym in Potomac, MD 20878 by best of Frederick home improvement company Talon Construction
Idées déco pour une salle de sport moderne multi-usage et de taille moyenne avec un mur jaune.
Idées déco pour une salle de sport moderne multi-usage et de taille moyenne avec un mur jaune.
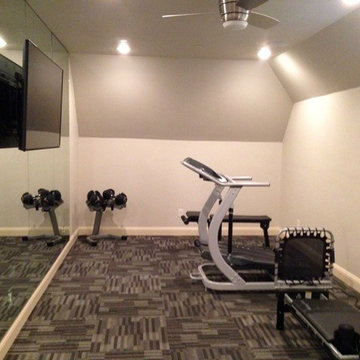
This home gym was added onto the second floor of a Frisco home built in the 2000's, creating the perfect space for working out and keeping equipment in a central location.
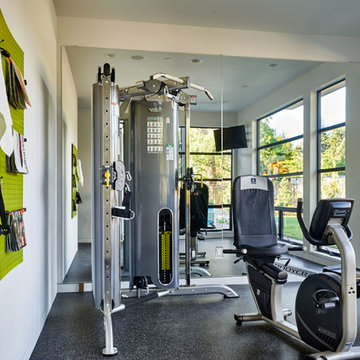
Blackstone Edge Photography
Exemple d'une grande salle de musculation tendance avec un mur blanc.
Exemple d'une grande salle de musculation tendance avec un mur blanc.
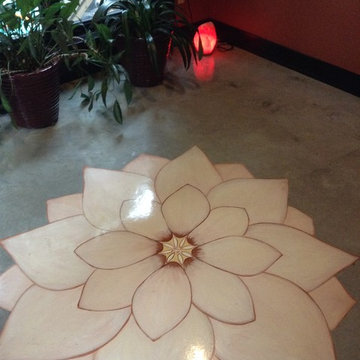
My clients have an active yoga practice and a dedicated space for that was planned into the home. The concrete floor was painted with a custom lotus mandala by a friend of the homeowner. We then pulled a warm rust tone from the mandala to use as the wall colour. The effect is a space that feels peaceful and meditative.
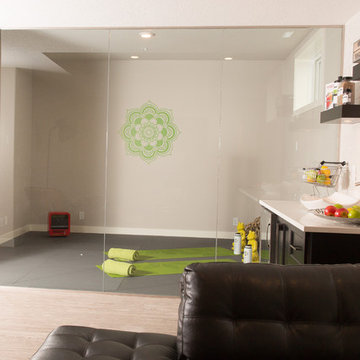
Hot Yoga Studio
Idées déco pour un studio de yoga moderne de taille moyenne avec un mur gris.
Idées déco pour un studio de yoga moderne de taille moyenne avec un mur gris.
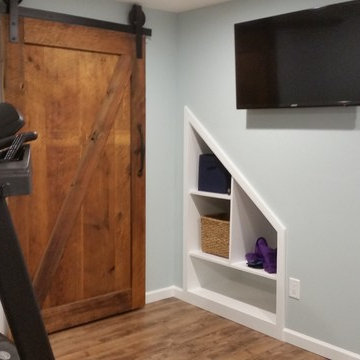
Cubbies were built under the stairs to store small equipment. The barn door covers the storage area and utilities
Inspiration pour une salle de sport bohème multi-usage et de taille moyenne avec un mur bleu et un sol en linoléum.
Inspiration pour une salle de sport bohème multi-usage et de taille moyenne avec un mur bleu et un sol en linoléum.
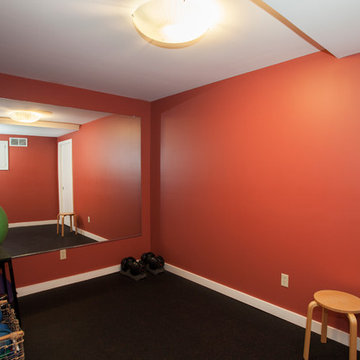
A modern home gym located in the newly remodeled basement.
RUDLOFF Custom Builders, is a residential construction company that connects with clients early in the design phase to ensure every detail of your project is captured just as you imagined. RUDLOFF Custom Builders will create the project of your dreams that is executed by on-site project managers and skilled craftsman, while creating lifetime client relationships that are build on trust and integrity.
We are a full service, certified remodeling company that covers all of the Philadelphia suburban area including West Chester, Gladwynne, Malvern, Wayne, Haverford and more.
As a 6 time Best of Houzz winner, we look forward to working with you n your next project.
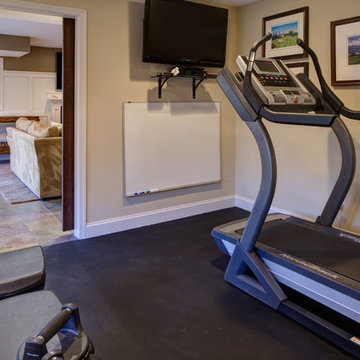
Chris Paulis Photography
Cette image montre une salle de musculation traditionnelle de taille moyenne avec un mur beige.
Cette image montre une salle de musculation traditionnelle de taille moyenne avec un mur beige.
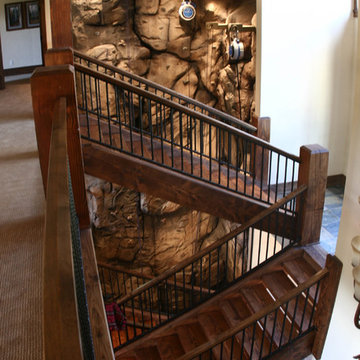
Eldorado Climbing Walls
Exemple d'un très grand mur d'escalade montagne avec un mur beige.
Exemple d'un très grand mur d'escalade montagne avec un mur beige.
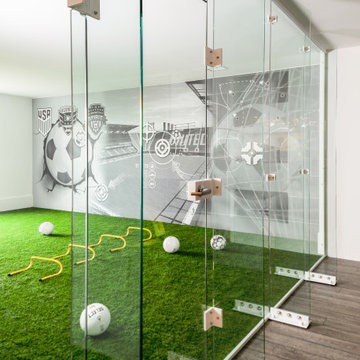
Home soccer training area. Glass wall, turf floor, moveable workout storage, digital graphic target wall. 5 target locations on wall have rear pressure sensors that trigger digital counter for scoring. Room is used for skills, speed/agility, and ball strike accuracy.
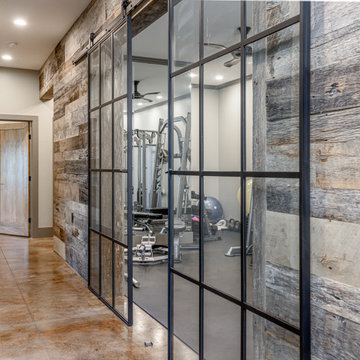
Custom-built in-home gym, in front of the stairs
Idée de décoration pour une salle de musculation chalet de taille moyenne avec un mur beige, sol en béton ciré et un sol marron.
Idée de décoration pour une salle de musculation chalet de taille moyenne avec un mur beige, sol en béton ciré et un sol marron.
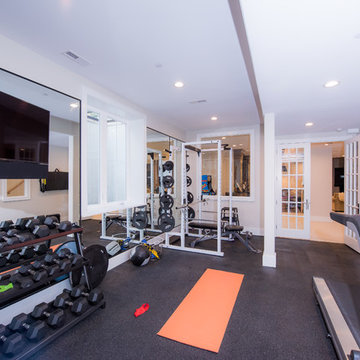
Home Gym
Cette image montre une salle de musculation avec un mur blanc et un sol noir.
Cette image montre une salle de musculation avec un mur blanc et un sol noir.
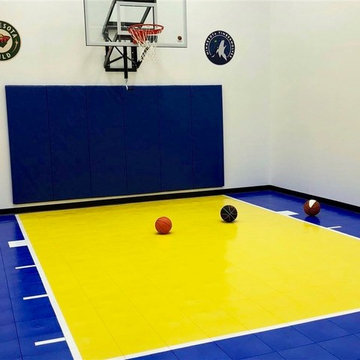
his Twin Cities Spring family is loving their new SnapSports® Indoor Home Court. The home gym features our patented BounceBack® athletic surfacing in royal blue and yellow. Complete design and installation by our local MN SnapSports Builder®

Spacecrafting Photography
Idée de décoration pour un studio de yoga tradition de taille moyenne avec un mur beige, un sol en vinyl et un sol noir.
Idée de décoration pour un studio de yoga tradition de taille moyenne avec un mur beige, un sol en vinyl et un sol noir.
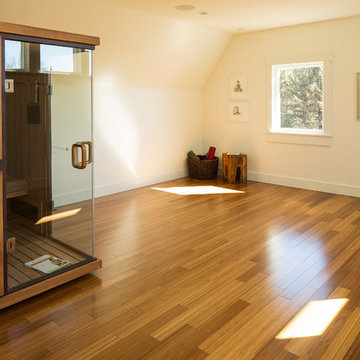
Troy Theis Photography
Exemple d'un studio de yoga nature de taille moyenne avec un mur blanc et un sol en bois brun.
Exemple d'un studio de yoga nature de taille moyenne avec un mur blanc et un sol en bois brun.
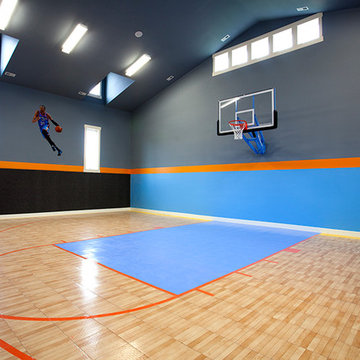
An indoor basketball court designed by Walker Home Design and originally found in their River Park house plan.
Exemple d'un grand terrain de sport intérieur chic avec un mur gris et parquet clair.
Exemple d'un grand terrain de sport intérieur chic avec un mur gris et parquet clair.

Friends and neighbors of an owner of Four Elements asked for help in redesigning certain elements of the interior of their newer home on the main floor and basement to better reflect their tastes and wants (contemporary on the main floor with a more cozy rustic feel in the basement). They wanted to update the look of their living room, hallway desk area, and stairway to the basement. They also wanted to create a 'Game of Thrones' themed media room, update the look of their entire basement living area, add a scotch bar/seating nook, and create a new gym with a glass wall. New fireplace areas were created upstairs and downstairs with new bulkheads, new tile & brick facades, along with custom cabinets. A beautiful stained shiplap ceiling was added to the living room. Custom wall paneling was installed to areas on the main floor, stairway, and basement. Wood beams and posts were milled & installed downstairs, and a custom castle-styled barn door was created for the entry into the new medieval styled media room. A gym was built with a glass wall facing the basement living area. Floating shelves with accent lighting were installed throughout - check out the scotch tasting nook! The entire home was also repainted with modern but warm colors. This project turned out beautiful!
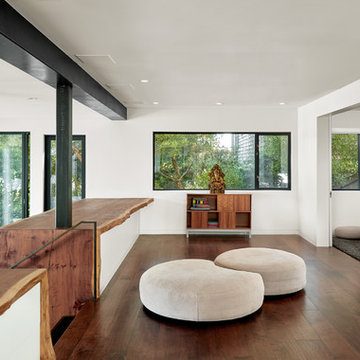
Idée de décoration pour un studio de yoga minimaliste de taille moyenne avec un mur blanc, parquet foncé et un sol marron.
Idées déco de salles de sport
4