Idées déco de salons avec aucun téléviseur et différents habillages de murs
Trier par :
Budget
Trier par:Populaires du jour
181 - 200 sur 2 925 photos
1 sur 3
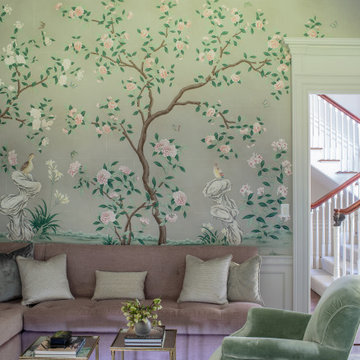
Photography by Michael J. Lee Photography
Idée de décoration pour un grand salon tradition fermé avec une salle de musique, un mur gris, parquet foncé, une cheminée standard, un manteau de cheminée en pierre, aucun téléviseur et du papier peint.
Idée de décoration pour un grand salon tradition fermé avec une salle de musique, un mur gris, parquet foncé, une cheminée standard, un manteau de cheminée en pierre, aucun téléviseur et du papier peint.

通り抜ける土間のある家
滋賀県野洲市の古くからの民家が立ち並ぶ敷地で530㎡の敷地にあった、古民家を解体し、住宅を新築する計画となりました。
南面、東面は、既存の民家が立ち並んでお、西側は、自己所有の空き地と、隣接して
同じく空き地があります。どちらの敷地も道路に接することのない敷地で今後、住宅を
建築する可能性は低い。このため、西面に開く家を計画することしました。
ご主人様は、バイクが趣味ということと、土間も希望されていました。そこで、
入り口である玄関から西面の空地に向けて住居空間を通り抜けるような開かれた
空間が作れないかと考えました。
この通り抜ける土間空間をコンセプト計画を行った。土間空間を中心に収納や居室部分
を配置していき、外と中を感じられる空間となってる。
広い敷地を生かし、平屋の住宅の計画となっていて東面から吹き抜けを通し、光を取り入れる計画となっている。西面は、大きく軒を出し、西日の対策と外部と内部を繋げる軒下空間
としています。
建物の奥へ行くほどプライベート空間が保たれる計画としています。
北側の玄関から西側のオープン敷地へと通り抜ける土間は、そこに訪れる人が自然と
オープンな敷地へと誘うような計画となっています。土間を中心に開かれた空間は、
外との繋がりを感じることができ豊かな気持ちになれる建物となりました。
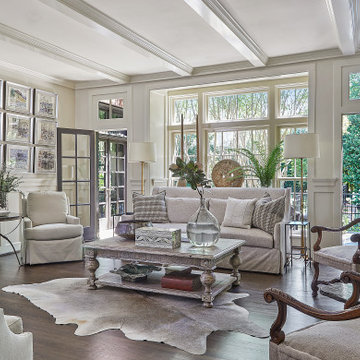
Exemple d'un très grand salon chic ouvert avec une salle de réception, un mur beige, parquet foncé, une cheminée, un manteau de cheminée en bois, aucun téléviseur, un sol marron, poutres apparentes et différents habillages de murs.

In this living room, the wood flooring and white ceiling bring a comforting and refreshing atmosphere. Likewise, the glass walls and doors gives a panoramic view and a feel of nature. While the fireplace sitting between the wood walls creates a focal point in this room, wherein the sofas surrounding it offers a cozy and warm feeling, that is perfect for a cold night in this mountain home.
Built by ULFBUILT. Contact us to learn more.

This living room embodies a modern aesthetic with a touch of rustic charm, featuring a sophisticated matte finish on the walls. The combination of smooth surfaces and exposed brick walls adds a dynamic element to the space. The open living concept, complemented by glass doors offering a view of the outside, creates an environment that is both contemporary and inviting, providing a relaxing atmosphere.

There is showing like luxurious modern restaurant . It's a very specious and rich place to waiting with together. There is long and curved sofas with tables for dinning that looks modern. lounge seating design by architectural and design services. There is coffee table & LED light adjust and design by Interior designer. Large window is most visible to enter sunlight via a window. lounge area is full with modern furniture and the wall is modern furniture with different colours by 3D architectural .

This long space needed flexibility above all else. As frequent hosts to their extended family, we made sure there was plenty of seating to go around, but also met their day-to-day needs with intimate groupings. Much like the kitchen, the family room strikes a balance between the warm brick tones of the fireplace and the handsome green wall finish. Not wanting to miss an opportunity for spunk, we introduced an intricate geometric pattern onto the accent wall giving us a perfect backdrop for the clean lines of the mid-century inspired furniture pieces.
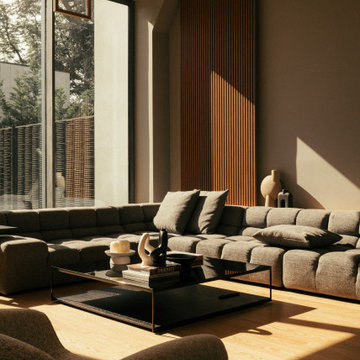
Cette photo montre un grand salon tendance en bois ouvert avec un mur gris, parquet clair, aucune cheminée, aucun téléviseur, un sol beige et boiseries.
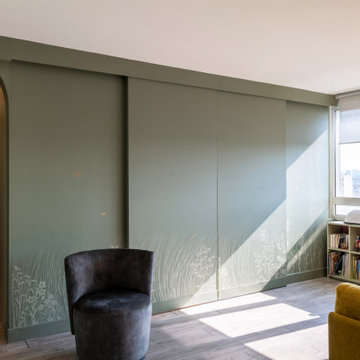
Un appartement des années 70 à la vue spectaculaire sur Paris retrouve une seconde jeunesse et gagne en caractère après une rénovation totale. Exit le côté austère et froid et bienvenue dans un univers très féminin qui ose la couleur et les courbes avec style.
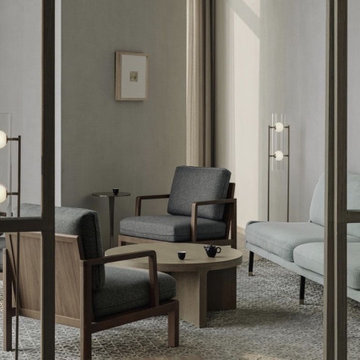
A seating area is located close to the dining area for lounging before and after meals.
Réalisation d'un petit salon asiatique ouvert avec une salle de réception, un mur gris, parquet foncé, aucune cheminée, aucun téléviseur, un sol marron et du papier peint.
Réalisation d'un petit salon asiatique ouvert avec une salle de réception, un mur gris, parquet foncé, aucune cheminée, aucun téléviseur, un sol marron et du papier peint.
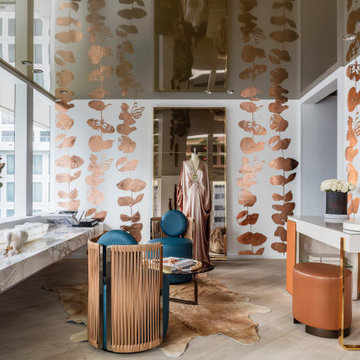
We made the Stretch Ceiling for B+G's exhibit at last year's Casacor Miami!
Cette image montre un salon de taille moyenne avec un mur multicolore, parquet clair, aucun téléviseur, un sol beige, un plafond en papier peint et du papier peint.
Cette image montre un salon de taille moyenne avec un mur multicolore, parquet clair, aucun téléviseur, un sol beige, un plafond en papier peint et du papier peint.

木部を多く取り入れたくつろぎのLDKは、木の香りに包まれた優しい空間となりました。
吹抜けによって1階と2階でのコミュニケーションも取りやすくなっています。
Cette image montre un grand salon nordique ouvert avec aucun téléviseur, un mur blanc, un sol en bois brun, un poêle à bois, un manteau de cheminée en carrelage, un sol beige, un plafond en bois et du papier peint.
Cette image montre un grand salon nordique ouvert avec aucun téléviseur, un mur blanc, un sol en bois brun, un poêle à bois, un manteau de cheminée en carrelage, un sol beige, un plafond en bois et du papier peint.
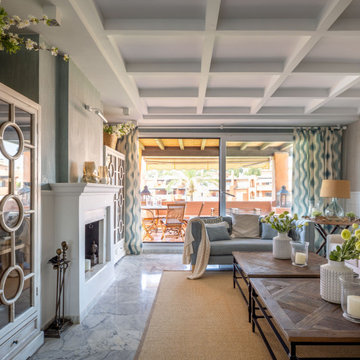
Cette image montre un grand salon beige et blanc traditionnel ouvert avec une salle de réception, un mur beige, un sol en marbre, une cheminée standard, un manteau de cheminée en pierre de parement, aucun téléviseur, un sol gris, un plafond à caissons et du papier peint.
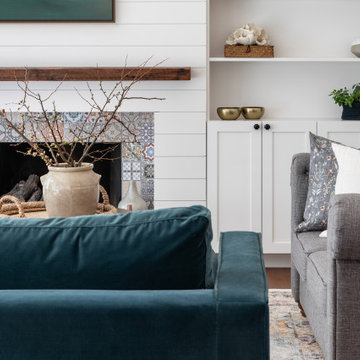
Idées déco pour un salon campagne de taille moyenne et ouvert avec une salle de réception, un mur gris, parquet foncé, une cheminée standard, un manteau de cheminée en lambris de bois, aucun téléviseur, un sol marron et du lambris de bois.
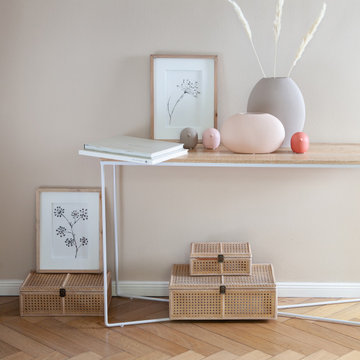
Diese Einrichtung könnte sowohl im Eingangsbereich / Flur als auch im Wohnbereich ihren Platz finden. Aufbewahrungsmöglichkeiten mit Wiener Geflecht und Accessoires ergänzen sich perfekt. Der Boden aus Eiche schwingt die Brücke zwischen Moderne und Klassik.

This 6,000sf luxurious custom new construction 5-bedroom, 4-bath home combines elements of open-concept design with traditional, formal spaces, as well. Tall windows, large openings to the back yard, and clear views from room to room are abundant throughout. The 2-story entry boasts a gently curving stair, and a full view through openings to the glass-clad family room. The back stair is continuous from the basement to the finished 3rd floor / attic recreation room.
The interior is finished with the finest materials and detailing, with crown molding, coffered, tray and barrel vault ceilings, chair rail, arched openings, rounded corners, built-in niches and coves, wide halls, and 12' first floor ceilings with 10' second floor ceilings.
It sits at the end of a cul-de-sac in a wooded neighborhood, surrounded by old growth trees. The homeowners, who hail from Texas, believe that bigger is better, and this house was built to match their dreams. The brick - with stone and cast concrete accent elements - runs the full 3-stories of the home, on all sides. A paver driveway and covered patio are included, along with paver retaining wall carved into the hill, creating a secluded back yard play space for their young children.
Project photography by Kmieick Imagery.
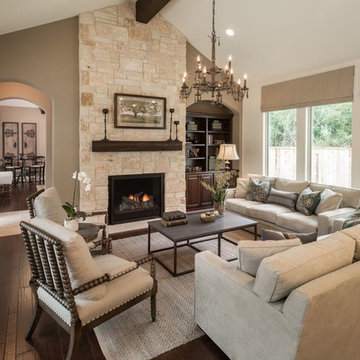
Idée de décoration pour un salon méditerranéen fermé avec un mur beige, parquet foncé, une cheminée standard, un manteau de cheminée en pierre, aucun téléviseur, un sol beige et un mur en pierre.
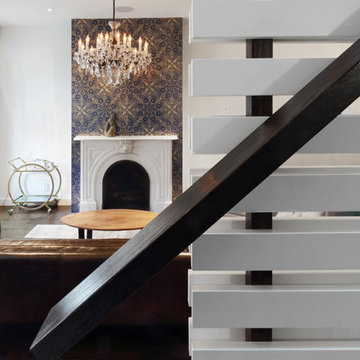
Full gut renovation and facade restoration of an historic 1850s wood-frame townhouse. The current owners found the building as a decaying, vacant SRO (single room occupancy) dwelling with approximately 9 rooming units. The building has been converted to a two-family house with an owner’s triplex over a garden-level rental.
Due to the fact that the very little of the existing structure was serviceable and the change of occupancy necessitated major layout changes, nC2 was able to propose an especially creative and unconventional design for the triplex. This design centers around a continuous 2-run stair which connects the main living space on the parlor level to a family room on the second floor and, finally, to a studio space on the third, thus linking all of the public and semi-public spaces with a single architectural element. This scheme is further enhanced through the use of a wood-slat screen wall which functions as a guardrail for the stair as well as a light-filtering element tying all of the floors together, as well its culmination in a 5’ x 25’ skylight.

Living Room - custom paneled walls - 2 story room Pure White Walls. **Before: the master bedroom was above the living room before remodel
Exemple d'un très grand salon mansardé ou avec mezzanine chic avec une salle de réception, un mur blanc, parquet clair, une cheminée standard, un manteau de cheminée en pierre, aucun téléviseur, un plafond à caissons et du lambris.
Exemple d'un très grand salon mansardé ou avec mezzanine chic avec une salle de réception, un mur blanc, parquet clair, une cheminée standard, un manteau de cheminée en pierre, aucun téléviseur, un plafond à caissons et du lambris.

The Hemingway Oak is a beautiful modern engineered floor with a rich warm medium color that blends into any home design.
PC and Designs: Sima Spaces
Idées déco de salons avec aucun téléviseur et différents habillages de murs
10