Idées déco de salons avec aucun téléviseur et différents habillages de murs
Trier par :
Budget
Trier par:Populaires du jour
201 - 220 sur 2 924 photos
1 sur 3

Inspiration pour un salon urbain ouvert avec sol en béton ciré, un poêle à bois, un manteau de cheminée en carrelage, aucun téléviseur, un sol gris et un mur en parement de brique.
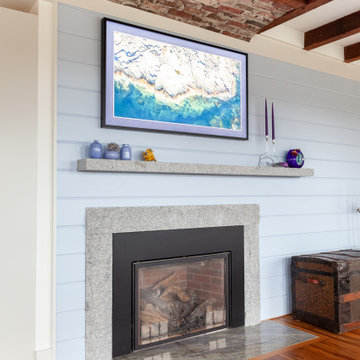
Family room of this Rockport Cottage Conversion with bead board exposed beam ceiling, granite mantle, reclaimed shiplap detail on walls.
Exemple d'un salon bord de mer de taille moyenne avec un mur bleu, un sol en bois brun, une cheminée standard, un manteau de cheminée en pierre, aucun téléviseur, un sol orange, poutres apparentes et du lambris de bois.
Exemple d'un salon bord de mer de taille moyenne avec un mur bleu, un sol en bois brun, une cheminée standard, un manteau de cheminée en pierre, aucun téléviseur, un sol orange, poutres apparentes et du lambris de bois.

Photography Copyright Blake Thompson Photography
Aménagement d'un grand salon classique ouvert avec une salle de réception, un mur blanc, sol en béton ciré, une cheminée standard, un manteau de cheminée en métal, aucun téléviseur, un sol gris, poutres apparentes et un mur en parement de brique.
Aménagement d'un grand salon classique ouvert avec une salle de réception, un mur blanc, sol en béton ciré, une cheminée standard, un manteau de cheminée en métal, aucun téléviseur, un sol gris, poutres apparentes et un mur en parement de brique.

Cette image montre un salon minimaliste en bois de taille moyenne et fermé avec un mur blanc, sol en stratifié, aucune cheminée, aucun téléviseur et un sol multicolore.
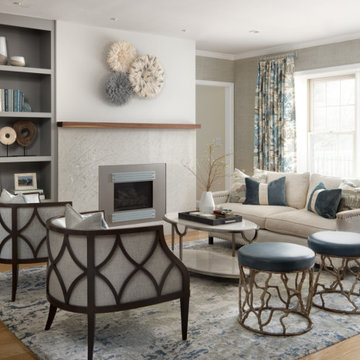
Cette image montre un salon traditionnel de taille moyenne et ouvert avec un sol en bois brun, une cheminée standard, aucun téléviseur, un sol marron et du papier peint.
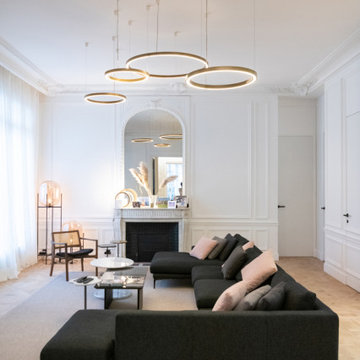
This project is the result of research and work lasting several months. This magnificent Haussmannian apartment will inspire you if you are looking for refined and original inspiration.
Here the lights are decorative objects in their own right. Sometimes they take the form of a cloud in the children's room, delicate bubbles in the parents' or floating halos in the living rooms.
The majestic kitchen completely hugs the long wall. It is a unique creation by eggersmann by Paul & Benjamin. A very important piece for the family, it has been designed both to allow them to meet and to welcome official invitations.
The master bathroom is a work of art. There is a minimalist Italian stone shower. Wood gives the room a chic side without being too conspicuous. It is the same wood used for the construction of boats: solid, noble and above all waterproof.
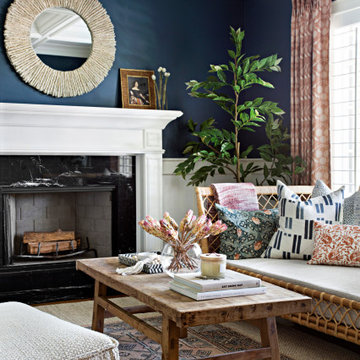
Inspiration pour un salon traditionnel avec un mur bleu, une cheminée standard, un manteau de cheminée en pierre, aucun téléviseur, un plafond à caissons et boiseries.
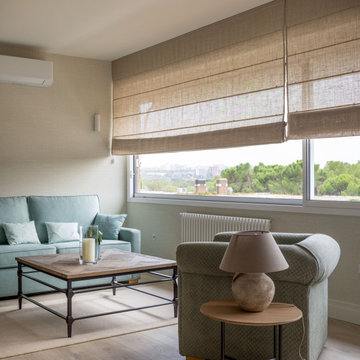
Exemple d'un grand salon chic ouvert avec une bibliothèque ou un coin lecture, un mur beige, sol en stratifié, aucun téléviseur et du papier peint.
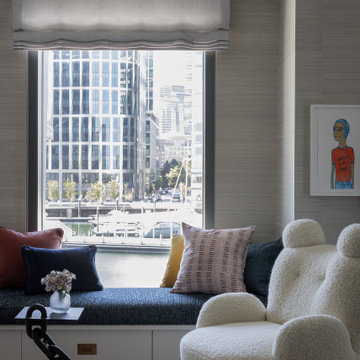
Photography by Michael J. Lee Photography
Cette photo montre un grand salon ouvert avec un mur gris, un sol en bois brun, aucun téléviseur, un sol beige et du papier peint.
Cette photo montre un grand salon ouvert avec un mur gris, un sol en bois brun, aucun téléviseur, un sol beige et du papier peint.
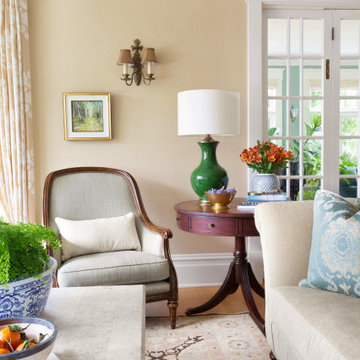
Formal living space with traditional furnishings
Exemple d'un salon chic de taille moyenne et fermé avec une salle de réception, un mur jaune, parquet clair, une cheminée standard, un manteau de cheminée en carrelage, aucun téléviseur, un plafond à caissons et du papier peint.
Exemple d'un salon chic de taille moyenne et fermé avec une salle de réception, un mur jaune, parquet clair, une cheminée standard, un manteau de cheminée en carrelage, aucun téléviseur, un plafond à caissons et du papier peint.
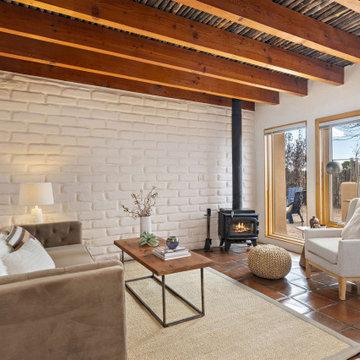
Inspiration pour un petit salon sud-ouest américain ouvert avec un mur blanc, tomettes au sol, un poêle à bois, un manteau de cheminée en brique, aucun téléviseur, un sol marron, poutres apparentes et un mur en parement de brique.

Idées déco pour un grand salon classique fermé avec un bar de salon, un manteau de cheminée en pierre, un plafond à caissons, aucun téléviseur, parquet foncé, une cheminée standard, un sol multicolore et boiseries.
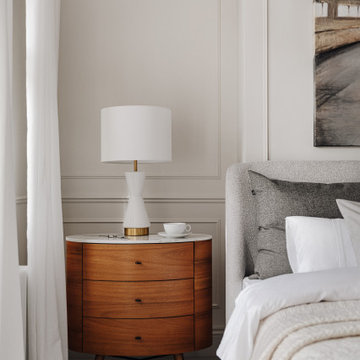
Maida Vale Apartment in Photos: A Visual Journey
Tucked away in the serene enclave of Maida Vale, London, lies an apartment that stands as a testament to the harmonious blend of eclectic modern design and traditional elegance, masterfully brought to life by Jolanta Cajzer of Studio 212. This transformative journey from a conventional space to a breathtaking interior is vividly captured through the lens of the acclaimed photographer, Tom Kurek, and further accentuated by the vibrant artworks of Kris Cieslak.
The apartment's architectural canvas showcases tall ceilings and a layout that features two cozy bedrooms alongside a lively, light-infused living room. The design ethos, carefully curated by Jolanta Cajzer, revolves around the infusion of bright colors and the strategic placement of mirrors. This thoughtful combination not only magnifies the sense of space but also bathes the apartment in a natural light that highlights the meticulous attention to detail in every corner.
Furniture selections strike a perfect harmony between the vivacity of modern styles and the grace of classic elegance. Artworks in bold hues stand in conversation with timeless timber and leather, creating a rich tapestry of textures and styles. The inclusion of soft, plush furnishings, characterized by their modern lines and chic curves, adds a layer of comfort and contemporary flair, inviting residents and guests alike into a warm embrace of stylish living.
Central to the living space, Kris Cieslak's artworks emerge as focal points of colour and emotion, bridging the gap between the tangible and the imaginative. Featured prominently in both the living room and bedroom, these paintings inject a dynamic vibrancy into the apartment, mirroring the life and energy of Maida Vale itself. The art pieces not only complement the interior design but also narrate a story of inspiration and creativity, making the apartment a living gallery of modern artistry.
Photographed with an eye for detail and a sense of spatial harmony, Tom Kurek's images capture the essence of the Maida Vale apartment. Each photograph is a window into a world where design, art, and light converge to create an ambience that is both visually stunning and deeply comforting.
This Maida Vale apartment is more than just a living space; it's a showcase of how contemporary design, when intertwined with artistic expression and captured through skilled photography, can create a home that is both a sanctuary and a source of inspiration. It stands as a beacon of style, functionality, and artistic collaboration, offering a warm welcome to all who enter.
Hashtags:
#JolantaCajzerDesign #TomKurekPhotography #KrisCieslakArt #EclecticModern #MaidaValeStyle #LondonInteriors #BrightAndBold #MirrorMagic #SpaceEnhancement #ModernMeetsTraditional #VibrantLivingRoom #CozyBedrooms #ArtInDesign #DesignTransformation #UrbanChic #ClassicElegance #ContemporaryFlair #StylishLiving #TrendyInteriors #LuxuryHomesLondon
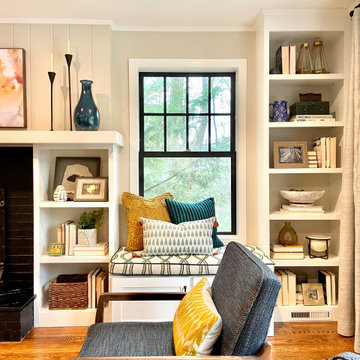
Inspiration pour un salon traditionnel en bois de taille moyenne et fermé avec un mur beige, un sol en bois brun, une cheminée standard, un manteau de cheminée en brique, aucun téléviseur et un sol marron.
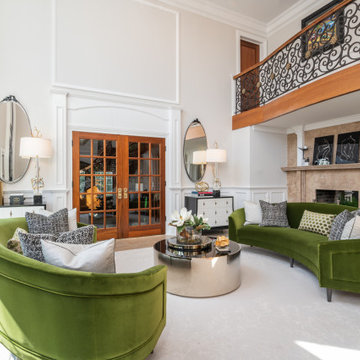
Stepping into this classic glamour dramatic foyer is a fabulous way to feel welcome at home. The color palette is timeless with a bold splash of green which adds drama to the space. Luxurious fabrics, chic furnishings and gorgeous accessories set the tone for this high end makeover which did not involve any structural renovations.

built in, cabin, custom-made, family-friendly, lake house, living room furniture, ranch home, sitting area, upholstered benches, upholstered sofa
Réalisation d'un salon chalet en bois avec un mur marron, parquet foncé, un manteau de cheminée en pierre, aucun téléviseur, un sol marron, un plafond voûté et un plafond en bois.
Réalisation d'un salon chalet en bois avec un mur marron, parquet foncé, un manteau de cheminée en pierre, aucun téléviseur, un sol marron, un plafond voûté et un plafond en bois.
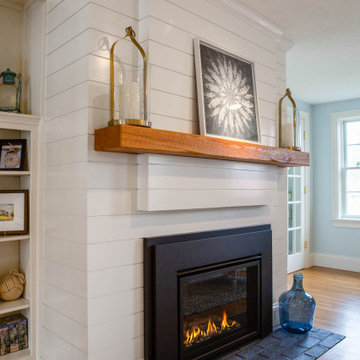
This family wanted a cheerful casual coastal living room. We brought in lots of pattern and a red/white/navy palette to drive home the coastal look. The formerly red brick gas fireplace was wrapped in ship lap and given a custom hemlock mantel shelf. We also added an accent wall with navy grasscloth wallpaper that beautifully sets off the ivory sofa and unique wooden boat wreath.
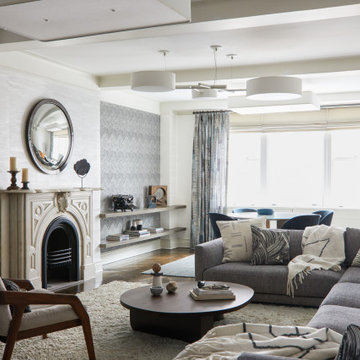
Antique Stone fireplaces with concave mirrors above are a classic design move. Textured accent walls are a great way to highlight the walls around a mantle. Sectional Sofa

Exemple d'un salon chic avec une salle de réception, un mur bleu, un sol en bois brun, une cheminée standard, un manteau de cheminée en pierre, aucun téléviseur, boiseries et du papier peint.

Rustic yet refined, this modern country retreat blends old and new in masterful ways, creating a fresh yet timeless experience. The structured, austere exterior gives way to an inviting interior. The palette of subdued greens, sunny yellows, and watery blues draws inspiration from nature. Whether in the upholstery or on the walls, trailing blooms lend a note of softness throughout. The dark teal kitchen receives an injection of light from a thoughtfully-appointed skylight; a dining room with vaulted ceilings and bead board walls add a rustic feel. The wall treatment continues through the main floor to the living room, highlighted by a large and inviting limestone fireplace that gives the relaxed room a note of grandeur. Turquoise subway tiles elevate the laundry room from utilitarian to charming. Flanked by large windows, the home is abound with natural vistas. Antlers, antique framed mirrors and plaid trim accentuates the high ceilings. Hand scraped wood flooring from Schotten & Hansen line the wide corridors and provide the ideal space for lounging.
Idées déco de salons avec aucun téléviseur et différents habillages de murs
11