Idées déco de salons avec aucun téléviseur et différents habillages de murs
Trier par :
Budget
Trier par:Populaires du jour
141 - 160 sur 2 919 photos
1 sur 3
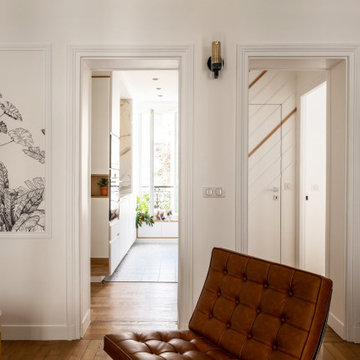
Cet appartement de 45m² typiquement parisien se caractérise par une disposition en étoile où l’ensemble des volumes se parent de lumière naturelle. Entre essences de bois et marbre, les matériaux nobles y sont à l’honneur afin de créer un intérieur esthétique et fonctionnel.
De nombreux agencements sur mesure viennent organiser les espaces : Dans la pièce de vie, la musique prend une place centrale où platines et collection de vinyles créent le lien entre le salon et la salle à manger. La chambre s’est quant à elle vu reconfigurée avec un accès direct à la salle d’eau devenue attenante, sans oublier le grand linéaire dressing en faisant un espace optimisé et épuré.
Une rénovation complète intemporelle et sophistiquée pour ce grand deux pièces !
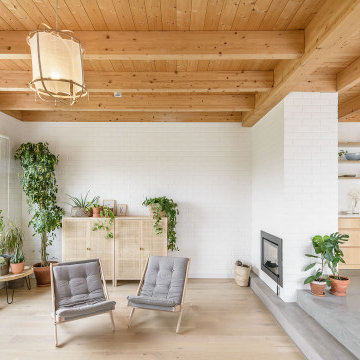
Cette photo montre un salon tendance de taille moyenne et ouvert avec une salle de réception, un mur blanc, parquet clair, une cheminée standard, un manteau de cheminée en brique, aucun téléviseur, un sol beige, un plafond en bois et un mur en parement de brique.
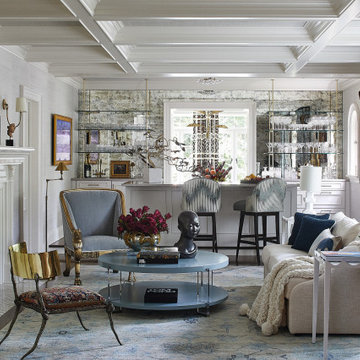
This modern living space features a white sofa, a white fireplace, and white accents throughout. Pops of blue are incorporated in the chairs, accent pillows, and coffee table. Gold detailing is present throughout. The space is backdropped by a home bar/dining space.
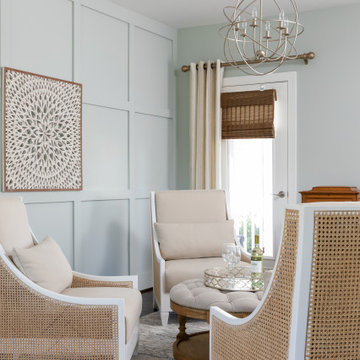
The formal living room is one of our favorites! The chairs are not only elegant, they’re also incredibly comfortable and offer just the right height of pillow to ensure you can get really comfy. It’s elegant coastal decor at its finest with chairs constructed of white-lacquered mahogany with handwoven cane sides and back. The upholstery and lumbar pillows are made of a creamy linen fabric. The gorgeous chandelier is a showstopper, made of wrought iron, pairs an airy open design with a glossy glass droplet accent crystal in the middle. Don’t forget the cocktail ottoman, made of natural oak wood and linen-tufted fabric on top with bronze nailheads to complete the look. A family heirloom comes into play with an old record player that they wanted to showcase. A fun and unique piece, it fits beautifully between the two French doors that open to the front porch. The French doors have custom woven wood shades with a pair of simple wide linen stripe custom draperies flanking one side. This room is a perfect place to sit and read or sip a glass of wine.
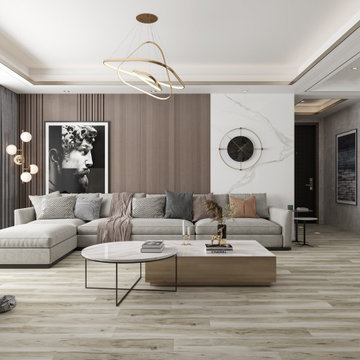
Monroe is a 7 inch x 60 inch SPC Vinyl Plank with an elevated hickory design and varying, complementary shades of gray. This flooring is constructed with a waterproof SPC core, 20mil protective wear layer, rare 60 inch length planks, and unbelievably realistic wood grain texture.
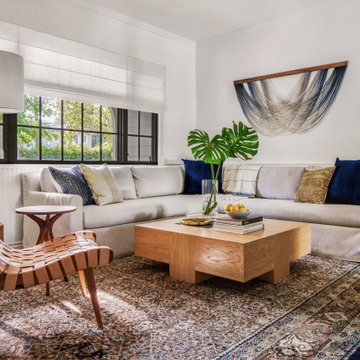
Living Room with porch through window
Cette photo montre un salon chic de taille moyenne et fermé avec une salle de réception, un mur blanc, une cheminée double-face, un manteau de cheminée en carrelage, aucun téléviseur, un sol beige, boiseries et un sol en bois brun.
Cette photo montre un salon chic de taille moyenne et fermé avec une salle de réception, un mur blanc, une cheminée double-face, un manteau de cheminée en carrelage, aucun téléviseur, un sol beige, boiseries et un sol en bois brun.
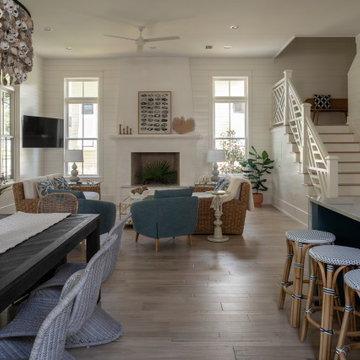
Réalisation d'un salon tradition de taille moyenne et ouvert avec un mur blanc, parquet clair, une cheminée standard, un manteau de cheminée en plâtre, aucun téléviseur, un sol beige et du lambris de bois.
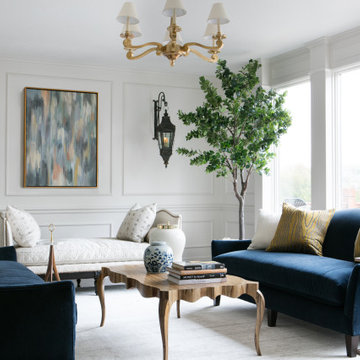
Réalisation d'un grand salon tradition ouvert avec une salle de réception, un mur gris, aucun téléviseur, un sol marron et boiseries.
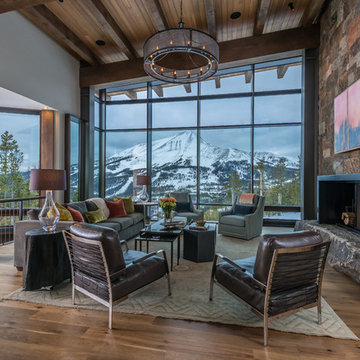
Audrey Hall Photography
Cette photo montre un grand salon montagne ouvert avec une salle de réception, un sol en bois brun, un mur blanc, une cheminée standard, un manteau de cheminée en pierre, aucun téléviseur, un sol marron et un mur en pierre.
Cette photo montre un grand salon montagne ouvert avec une salle de réception, un sol en bois brun, un mur blanc, une cheminée standard, un manteau de cheminée en pierre, aucun téléviseur, un sol marron et un mur en pierre.
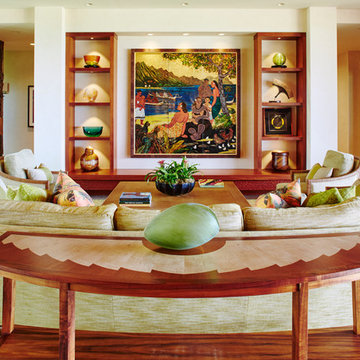
Linny Morris
Réalisation d'un salon ethnique de taille moyenne avec une salle de réception, aucun téléviseur et un mur en pierre.
Réalisation d'un salon ethnique de taille moyenne avec une salle de réception, aucun téléviseur et un mur en pierre.
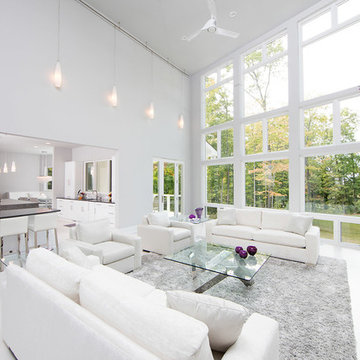
Cette image montre un très grand salon design ouvert avec une salle de réception, un mur blanc, une cheminée ribbon, un manteau de cheminée en métal, aucun téléviseur et un mur en pierre.
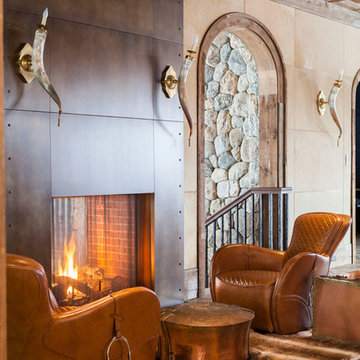
Idée de décoration pour un salon chalet de taille moyenne et ouvert avec parquet clair, une cheminée standard, un manteau de cheminée en métal, un mur beige, aucun téléviseur et un mur en pierre.

Widened opening into traditional middle room of a Victorian home, bespoke stained glass doors were made by local artisans, installed new fire surround, hearth & wood burner. Bespoke bookcases and mini bar were created to bring function to the once unused space. The taller wall cabinets feature bespoke brass mesh inlay which house the owners high specification stereo equipment with extensive music collection stored below. New solid oak parquet flooring. Installed new traditional cornice and ceiling rose to finish the room. Viola calacatta marble with bullnose edge profile sits atop home bar with built in wine fridge.
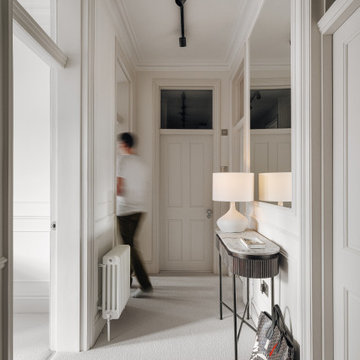
Maida Vale Apartment in Photos: A Visual Journey
Tucked away in the serene enclave of Maida Vale, London, lies an apartment that stands as a testament to the harmonious blend of eclectic modern design and traditional elegance, masterfully brought to life by Jolanta Cajzer of Studio 212. This transformative journey from a conventional space to a breathtaking interior is vividly captured through the lens of the acclaimed photographer, Tom Kurek, and further accentuated by the vibrant artworks of Kris Cieslak.
The apartment's architectural canvas showcases tall ceilings and a layout that features two cozy bedrooms alongside a lively, light-infused living room. The design ethos, carefully curated by Jolanta Cajzer, revolves around the infusion of bright colors and the strategic placement of mirrors. This thoughtful combination not only magnifies the sense of space but also bathes the apartment in a natural light that highlights the meticulous attention to detail in every corner.
Furniture selections strike a perfect harmony between the vivacity of modern styles and the grace of classic elegance. Artworks in bold hues stand in conversation with timeless timber and leather, creating a rich tapestry of textures and styles. The inclusion of soft, plush furnishings, characterized by their modern lines and chic curves, adds a layer of comfort and contemporary flair, inviting residents and guests alike into a warm embrace of stylish living.
Central to the living space, Kris Cieslak's artworks emerge as focal points of colour and emotion, bridging the gap between the tangible and the imaginative. Featured prominently in both the living room and bedroom, these paintings inject a dynamic vibrancy into the apartment, mirroring the life and energy of Maida Vale itself. The art pieces not only complement the interior design but also narrate a story of inspiration and creativity, making the apartment a living gallery of modern artistry.
Photographed with an eye for detail and a sense of spatial harmony, Tom Kurek's images capture the essence of the Maida Vale apartment. Each photograph is a window into a world where design, art, and light converge to create an ambience that is both visually stunning and deeply comforting.
This Maida Vale apartment is more than just a living space; it's a showcase of how contemporary design, when intertwined with artistic expression and captured through skilled photography, can create a home that is both a sanctuary and a source of inspiration. It stands as a beacon of style, functionality, and artistic collaboration, offering a warm welcome to all who enter.
Hashtags:
#JolantaCajzerDesign #TomKurekPhotography #KrisCieslakArt #EclecticModern #MaidaValeStyle #LondonInteriors #BrightAndBold #MirrorMagic #SpaceEnhancement #ModernMeetsTraditional #VibrantLivingRoom #CozyBedrooms #ArtInDesign #DesignTransformation #UrbanChic #ClassicElegance #ContemporaryFlair #StylishLiving #TrendyInteriors #LuxuryHomesLondon
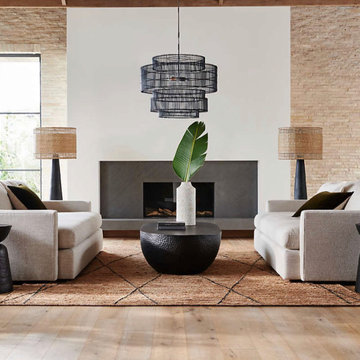
Exemple d'un grand salon moderne ouvert avec une salle de réception, parquet clair, une cheminée standard, un manteau de cheminée en pierre, aucun téléviseur, un sol marron, un plafond voûté et un mur en parement de brique.
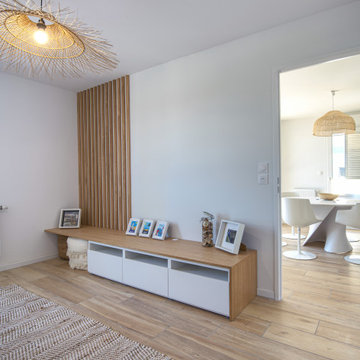
Nous avons utilisé la troisième chambre comme salon. Un canapé 3/4 places convertible permet de recevoir 2 personnes supplémentaires. Un meuble tv a été fabriqué sur mesure avec une base de meuble IKEA. Nous avons fait un habillage autour et positionné un plan de travail dessus qui dépasse du côté gauche. Cela permet de ranger les 2 poufs lorsque le salon fait office de chambre.
Un claustra bois habille le mur pour donner du relief à la pièce et faire un rappel avec la chambre parentale.
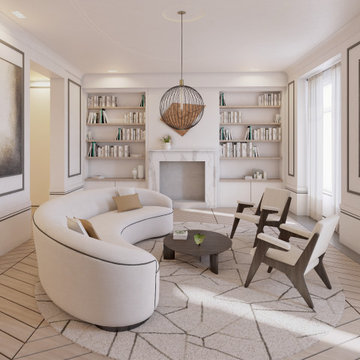
Salón y zona de lectura con chimenea
Inspiration pour un grand salon beige et blanc traditionnel ouvert avec une bibliothèque ou un coin lecture, un mur blanc, un sol en bois brun, une cheminée ribbon, un manteau de cheminée en pierre, aucun téléviseur et boiseries.
Inspiration pour un grand salon beige et blanc traditionnel ouvert avec une bibliothèque ou un coin lecture, un mur blanc, un sol en bois brun, une cheminée ribbon, un manteau de cheminée en pierre, aucun téléviseur et boiseries.
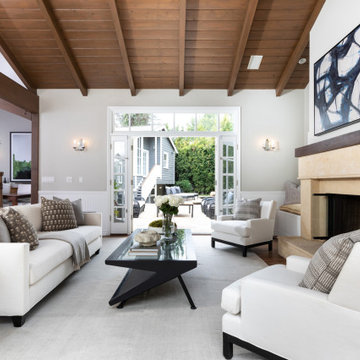
The living room of this remodeled home has high ceilings with rough hewn beams and solid walnut flooring. A large limestone fireplace is the centerpiece of the room that looks onto the backyard pool and spa and outdoor kitchen.
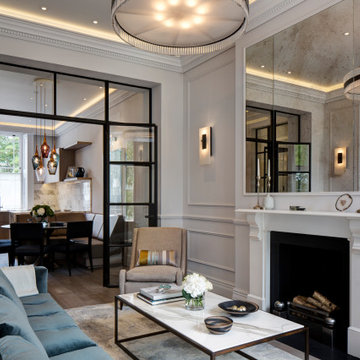
Exemple d'un salon chic de taille moyenne et fermé avec une salle de réception, un mur blanc, un sol en bois brun, une cheminée standard, un manteau de cheminée en bois, aucun téléviseur, un sol marron et du lambris.
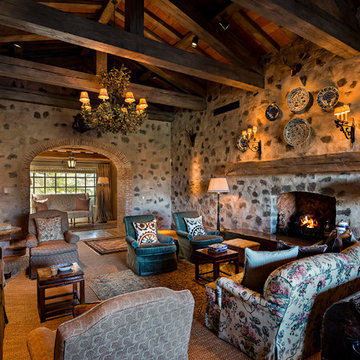
©ThompsonPhotographic.com 2015
Cette photo montre un salon méditerranéen avec un mur beige, une cheminée standard, un manteau de cheminée en pierre, aucun téléviseur et un mur en pierre.
Cette photo montre un salon méditerranéen avec un mur beige, une cheminée standard, un manteau de cheminée en pierre, aucun téléviseur et un mur en pierre.
Idées déco de salons avec aucun téléviseur et différents habillages de murs
8