Idées déco de salons avec aucun téléviseur et différents habillages de murs
Trier par :
Budget
Trier par:Populaires du jour
61 - 80 sur 2 919 photos
1 sur 3

Level Three: We selected a suspension light (metal, glass and silver-leaf) as a key feature of the living room seating area to counter the bold fireplace. It lends drama (albeit, subtle) to the room with its abstract shapes. The silver planes become ephemeral when they reflect and refract the environment: high storefront windows overlooking big blue skies, roaming clouds and solid mountain vistas.
Photograph © Darren Edwards, San Diego

Réalisation d'un grand salon design ouvert avec une salle de réception, un mur blanc, un sol en carrelage de céramique, aucune cheminée, aucun téléviseur, un sol beige, différents designs de plafond et du papier peint.

This custom cottage designed and built by Aaron Bollman is nestled in the Saugerties, NY. Situated in virgin forest at the foot of the Catskill mountains overlooking a babling brook, this hand crafted home both charms and relaxes the senses.

Exemple d'un salon blanc et bois victorien de taille moyenne et fermé avec une salle de réception, un mur beige, un sol en bois brun, une cheminée standard, un manteau de cheminée en brique, aucun téléviseur, un sol marron, un plafond en papier peint et du papier peint.

Réalisation d'un salon tradition fermé avec une salle de musique, un mur gris, parquet foncé, une cheminée standard, aucun téléviseur, un sol marron, un plafond à caissons et du papier peint.

Réalisation d'un grand salon tradition ouvert avec une salle de réception, un mur blanc, un sol en bois brun, une cheminée standard, un manteau de cheminée en bois, aucun téléviseur, un sol beige et du lambris de bois.

Idées déco pour un salon contemporain en bois ouvert avec une salle de réception, aucun téléviseur, une cheminée standard, un plafond voûté, un mur multicolore, un sol en bois brun, un sol marron et un manteau de cheminée en pierre de parement.
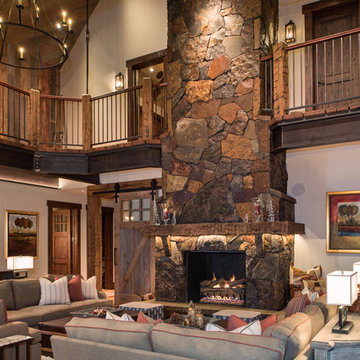
Sinead Hastings
Inspiration pour un grand salon chalet ouvert avec un manteau de cheminée en pierre, une salle de réception, une cheminée standard, aucun téléviseur, un mur en pierre et éclairage.
Inspiration pour un grand salon chalet ouvert avec un manteau de cheminée en pierre, une salle de réception, une cheminée standard, aucun téléviseur, un mur en pierre et éclairage.
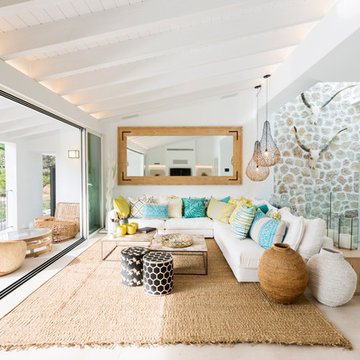
Exemple d'un salon scandinave de taille moyenne et ouvert avec une salle de réception, un mur blanc, aucune cheminée, aucun téléviseur et un mur en pierre.
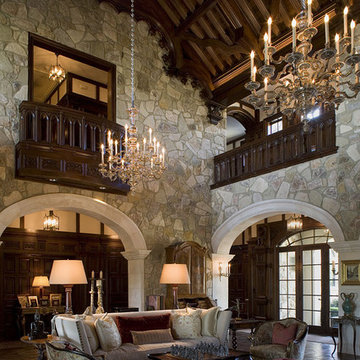
Réalisation d'un très grand salon tradition avec une salle de réception, parquet foncé, aucun téléviseur et un mur en pierre.

We were asked to put together designs for this beautiful Georgian mill, our client specifically asked for help with bold colour schemes and quirky accessories to style the space. We provided most of the furniture fixtures and fittings and designed the panelling and lighting elements.

Idée de décoration pour un très grand salon design ouvert avec un mur beige, un sol en travertin, aucune cheminée, aucun téléviseur, un sol beige, un plafond en bois et du papier peint.
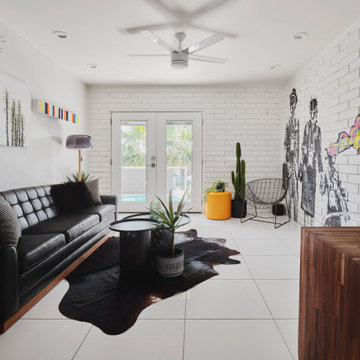
Aménagement d'un salon contemporain de taille moyenne et fermé avec une salle de réception, un mur blanc, aucun téléviseur, un sol blanc, un mur en parement de brique et canapé noir.
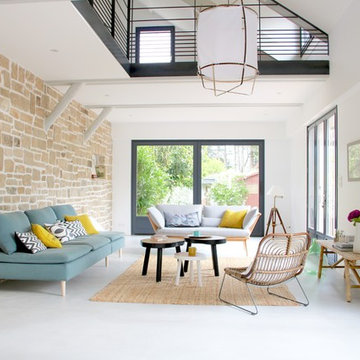
Cette photo montre un grand salon scandinave ouvert avec un mur blanc, sol en béton ciré, un sol gris, aucune cheminée, aucun téléviseur, un mur en pierre et éclairage.

A new residence located on a sloping site, the home is designed to take full advantage of its mountain surroundings. The arrangement of building volumes allows the grade and water to flow around the project. The primary living spaces are located on the upper level, providing access to the light, air and views of the landscape. The design embraces the materials, methods and forms of traditional northeastern rural building, but with a definitive clean, modern twist.
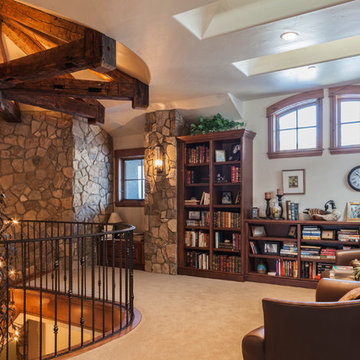
Builder: Ades Design Build; Photography: Lou Costy
Réalisation d'un salon mansardé ou avec mezzanine chalet avec une bibliothèque ou un coin lecture, moquette, aucun téléviseur et un mur en pierre.
Réalisation d'un salon mansardé ou avec mezzanine chalet avec une bibliothèque ou un coin lecture, moquette, aucun téléviseur et un mur en pierre.

Maida Vale Apartment in Photos: A Visual Journey
Tucked away in the serene enclave of Maida Vale, London, lies an apartment that stands as a testament to the harmonious blend of eclectic modern design and traditional elegance, masterfully brought to life by Jolanta Cajzer of Studio 212. This transformative journey from a conventional space to a breathtaking interior is vividly captured through the lens of the acclaimed photographer, Tom Kurek, and further accentuated by the vibrant artworks of Kris Cieslak.
The apartment's architectural canvas showcases tall ceilings and a layout that features two cozy bedrooms alongside a lively, light-infused living room. The design ethos, carefully curated by Jolanta Cajzer, revolves around the infusion of bright colors and the strategic placement of mirrors. This thoughtful combination not only magnifies the sense of space but also bathes the apartment in a natural light that highlights the meticulous attention to detail in every corner.
Furniture selections strike a perfect harmony between the vivacity of modern styles and the grace of classic elegance. Artworks in bold hues stand in conversation with timeless timber and leather, creating a rich tapestry of textures and styles. The inclusion of soft, plush furnishings, characterized by their modern lines and chic curves, adds a layer of comfort and contemporary flair, inviting residents and guests alike into a warm embrace of stylish living.
Central to the living space, Kris Cieslak's artworks emerge as focal points of colour and emotion, bridging the gap between the tangible and the imaginative. Featured prominently in both the living room and bedroom, these paintings inject a dynamic vibrancy into the apartment, mirroring the life and energy of Maida Vale itself. The art pieces not only complement the interior design but also narrate a story of inspiration and creativity, making the apartment a living gallery of modern artistry.
Photographed with an eye for detail and a sense of spatial harmony, Tom Kurek's images capture the essence of the Maida Vale apartment. Each photograph is a window into a world where design, art, and light converge to create an ambience that is both visually stunning and deeply comforting.
This Maida Vale apartment is more than just a living space; it's a showcase of how contemporary design, when intertwined with artistic expression and captured through skilled photography, can create a home that is both a sanctuary and a source of inspiration. It stands as a beacon of style, functionality, and artistic collaboration, offering a warm welcome to all who enter.
Hashtags:
#JolantaCajzerDesign #TomKurekPhotography #KrisCieslakArt #EclecticModern #MaidaValeStyle #LondonInteriors #BrightAndBold #MirrorMagic #SpaceEnhancement #ModernMeetsTraditional #VibrantLivingRoom #CozyBedrooms #ArtInDesign #DesignTransformation #UrbanChic #ClassicElegance #ContemporaryFlair #StylishLiving #TrendyInteriors #LuxuryHomesLondon
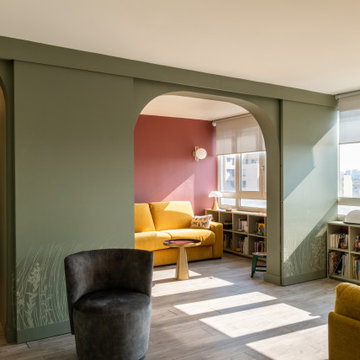
Un appartement des années 70 à la vue spectaculaire sur Paris retrouve une seconde jeunesse et gagne en caractère après une rénovation totale. Exit le côté austère et froid et bienvenue dans un univers très féminin qui ose la couleur et les courbes avec style.

Aménagement d'un petit salon contemporain fermé avec une salle de réception, un mur blanc, un sol en bois brun, aucune cheminée, aucun téléviseur, un sol marron et un mur en parement de brique.

ELEGANT CONTEMPORARY LIVING ROOM WITH AN INFUSION OF MODERN GLAM
Exemple d'un grand salon tendance ouvert avec une salle de réception, un mur blanc, moquette, aucune cheminée, aucun téléviseur, un sol blanc, un plafond voûté et du lambris.
Exemple d'un grand salon tendance ouvert avec une salle de réception, un mur blanc, moquette, aucune cheminée, aucun téléviseur, un sol blanc, un plafond voûté et du lambris.
Idées déco de salons avec aucun téléviseur et différents habillages de murs
4