Idées déco de salons avec aucun téléviseur et différents habillages de murs
Trier par :
Budget
Trier par:Populaires du jour
41 - 60 sur 2 919 photos
1 sur 3

Living: pavimento originale in quadrotti di rovere massello; arredo vintage unito ad arredi disegnati su misura (panca e mobile bar) Tavolo in vetro con gambe anni 50; sedie da regista; divano anni 50 con nuovo tessuto blu/verde in armonia con il colore blu/verde delle pareti. Poltroncine anni 50 danesi; camino originale. Lampada tavolo originale Albini.

Cette photo montre un salon nature fermé avec un mur bleu, un poêle à bois, un manteau de cheminée en pierre, aucun téléviseur, un sol beige et du lambris.

Idée de décoration pour un salon tradition ouvert avec une salle de réception, un mur rose, un sol en bois brun, une cheminée standard, aucun téléviseur, un sol marron et du papier peint.

This modern take on a French Country home incorporates sleek custom-designed built-in shelving. The shape and size of each shelf were intentionally designed and perfectly houses a unique raw wood sculpture. A chic color palette of warm neutrals, greys, blacks, and hints of metallics seep throughout this space and the neighboring rooms, creating a design that is striking and cohesive.
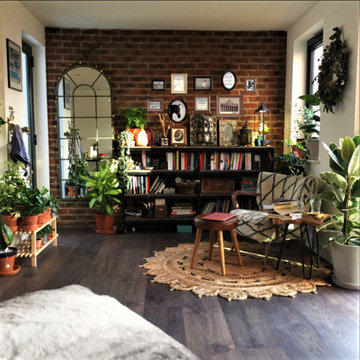
Reading space/corner created as part of the open plan Design in the Bristol property project.
Aménagement d'un salon industriel de taille moyenne et ouvert avec une bibliothèque ou un coin lecture, un sol en bois brun, aucune cheminée, aucun téléviseur et un mur en parement de brique.
Aménagement d'un salon industriel de taille moyenne et ouvert avec une bibliothèque ou un coin lecture, un sol en bois brun, aucune cheminée, aucun téléviseur et un mur en parement de brique.

Entrada a la vivienda. La puerta de madera existente se restaura y se reutiliza.
Cette image montre un petit salon méditerranéen ouvert avec un mur multicolore, sol en stratifié, aucun téléviseur, un sol marron, poutres apparentes et un mur en parement de brique.
Cette image montre un petit salon méditerranéen ouvert avec un mur multicolore, sol en stratifié, aucun téléviseur, un sol marron, poutres apparentes et un mur en parement de brique.

Clients who enlisted my services two years ago found a home they loved, but wanted to make sure that the newly acquired furniture would fit the space. They called on K Two Designs to work in the existing furniture as well as add new pieces. The whole house was given a fresh coat of white paint, and draperies and rugs were added to warm and soften the spaces.

Idée de décoration pour un grand salon design ouvert avec un mur rouge, un sol en carrelage de porcelaine, cheminée suspendue, un manteau de cheminée en métal, aucun téléviseur, un sol gris et un mur en parement de brique.

Yoan Chevojon
Inspiration pour un salon chalet de taille moyenne et ouvert avec une bibliothèque ou un coin lecture, parquet clair, un poêle à bois, aucun téléviseur, un mur marron et un mur en pierre.
Inspiration pour un salon chalet de taille moyenne et ouvert avec une bibliothèque ou un coin lecture, parquet clair, un poêle à bois, aucun téléviseur, un mur marron et un mur en pierre.

Our French Country is a traditional fireplace surrounded by timeless appeal. It is one of our most sought-after designs that easily match any interior with its classic details and elegant presence. This fireplace mantel creates a stunning focal point for great rooms or smaller living spaces if using one of the more compact sizes.
Colors :
-Haze
-Charcoal
-London Fog
-Chalk
-Moonlight
-Portobello
-Chocolate
-Mist
Finishes:
-Simply White
-Cloud White
-Ice White
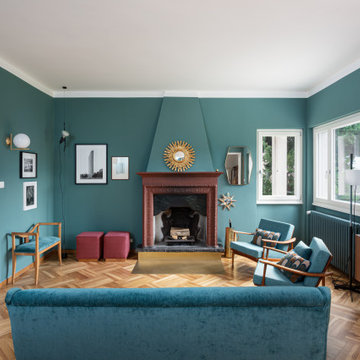
Living: pavimento originale in quadrotti di rovere massello; arredo vintage unito ad arredi disegnati su misura (panca e mobile bar) Tavolo in vetro con gambe anni 50; sedie da regista; divano anni 50 con nuovo tessuto blu/verde in armonia con il colore blu/verde delle pareti. Poltroncine anni 50 danesi; camino originale. Lampada tavolo originale Albini.
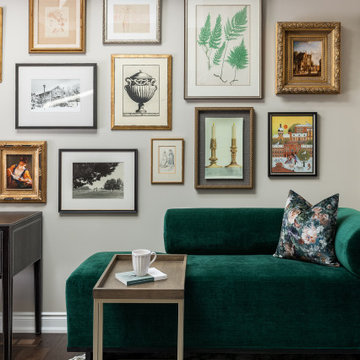
Cette photo montre un salon chic de taille moyenne et ouvert avec une salle de réception, un mur beige, parquet foncé, un poêle à bois, un manteau de cheminée en pierre, aucun téléviseur, un sol marron et boiseries.

Living Room - custom paneled walls - 2 story room Pure White Walls.
Aménagement d'un très grand salon mansardé ou avec mezzanine classique avec une salle de réception, un mur blanc, parquet clair, une cheminée standard, un manteau de cheminée en pierre, aucun téléviseur, un plafond à caissons et du lambris.
Aménagement d'un très grand salon mansardé ou avec mezzanine classique avec une salle de réception, un mur blanc, parquet clair, une cheminée standard, un manteau de cheminée en pierre, aucun téléviseur, un plafond à caissons et du lambris.

Soggiorno / pranzo con pareti facciavista
Aménagement d'un très grand salon campagne ouvert avec un mur beige, tomettes au sol, une cheminée standard, un manteau de cheminée en pierre, aucun téléviseur, un sol orange, un plafond voûté et un mur en parement de brique.
Aménagement d'un très grand salon campagne ouvert avec un mur beige, tomettes au sol, une cheminée standard, un manteau de cheminée en pierre, aucun téléviseur, un sol orange, un plafond voûté et un mur en parement de brique.
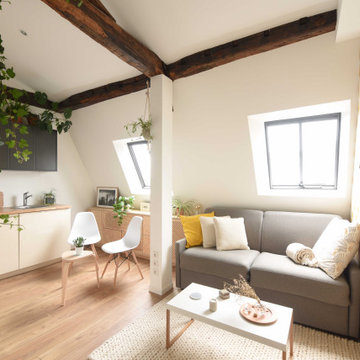
Aménagement d'un petit salon moderne ouvert avec un mur blanc, parquet clair, aucune cheminée, aucun téléviseur, poutres apparentes et du papier peint.

Harbor View is a modern-day interpretation of the shingled vacation houses of its seaside community. The gambrel roof, horizontal, ground-hugging emphasis, and feeling of simplicity, are all part of the character of the place.
While fitting in with local traditions, Harbor View is meant for modern living. The kitchen is a central gathering spot, open to the main combined living/dining room and to the waterside porch. One easily moves between indoors and outdoors.
The house is designed for an active family, a couple with three grown children and a growing number of grandchildren. It is zoned so that the whole family can be there together but retain privacy. Living, dining, kitchen, library, and porch occupy the center of the main floor. One-story wings on each side house two bedrooms and bathrooms apiece, and two more bedrooms and bathrooms and a study occupy the second floor of the central block. The house is mostly one room deep, allowing cross breezes and light from both sides.
The porch, a third of which is screened, is a main dining and living space, with a stone fireplace offering a cozy place to gather on summer evenings.
A barn with a loft provides storage for a car or boat off-season and serves as a big space for projects or parties in summer.
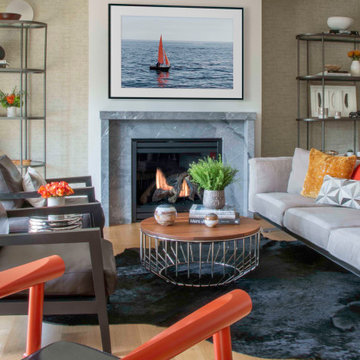
Juxtaposing modern silhouettes with traditional coastal textures, this Cape Cod condo strikes the perfect balance. Neutral tones in the common area are accented by pops of orange and yellow. A geometric navy wallcovering in the guest bedroom nods to ocean currents while an unexpected powder room print is sure to catch your eye.

Aménagement d'un très grand salon contemporain en bois ouvert avec une salle de réception, un mur marron, une cheminée ribbon, un manteau de cheminée en métal, aucun téléviseur, un sol gris et un plafond en bois.

Cette image montre un très grand salon traditionnel ouvert avec une salle de réception, un mur blanc, parquet foncé, aucun téléviseur, un sol marron, un plafond à caissons et boiseries.
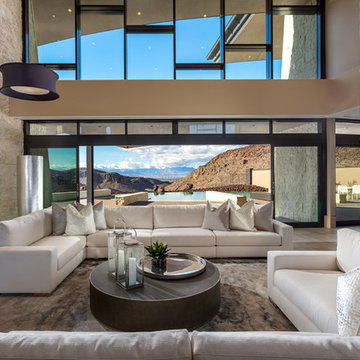
Inspiration pour un salon design ouvert avec une salle de réception, un mur beige, une cheminée ribbon, aucun téléviseur et un mur en pierre.
Idées déco de salons avec aucun téléviseur et différents habillages de murs
3