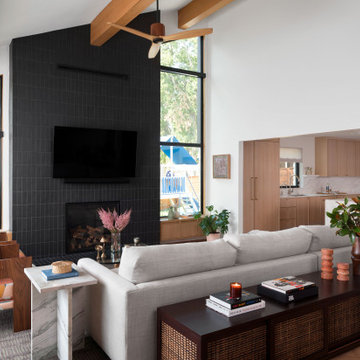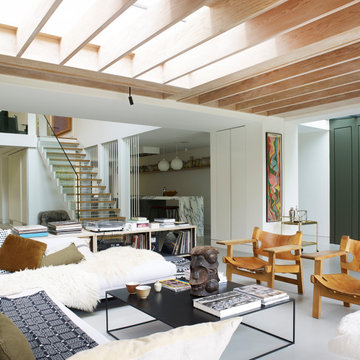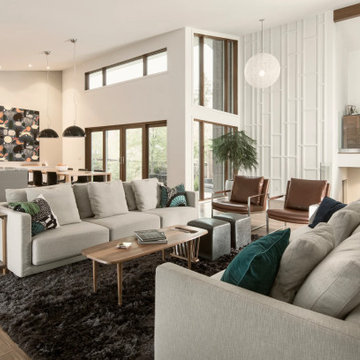Idées déco de salons avec différents designs de plafond
Trier par :
Budget
Trier par:Populaires du jour
61 - 80 sur 35 293 photos
1 sur 2

This power couple and their two young children adore beach life and spending time with family and friends. As repeat clients, they tasked us with an extensive remodel of their home’s top floor and a partial remodel of the lower level. From concept to installation, we incorporated their tastes and their home’s strong architectural style into a marriage of East Coast and West Coast style.
On the upper level, we designed a new layout with a spacious kitchen, dining room, and butler's pantry. Custom-designed transom windows add the characteristic Cape Cod vibe while white oak, quartzite waterfall countertops, and modern furnishings bring in relaxed, California freshness. Last but not least, bespoke transitional lighting becomes the gem of this captivating home.

Beautiful open living room with ceiling beams and fireplace.
Cette image montre un salon traditionnel ouvert avec parquet clair, une cheminée standard, un manteau de cheminée en carrelage, un téléviseur fixé au mur et poutres apparentes.
Cette image montre un salon traditionnel ouvert avec parquet clair, une cheminée standard, un manteau de cheminée en carrelage, un téléviseur fixé au mur et poutres apparentes.

Updated living room with white natural stone full-wall fireplace, custom floating mantel, greige built-ins with inset doors and drawers, locally sourced artwork above the mantel, coffered ceilings and refinished hardwood floors in the Ballantyne Country Club neighborhood of Charlotte, NC

The living room continues the open concept design with a large stone fireplace wall. Rustic and modern elements combine for a farmhouse feel.
Réalisation d'un salon champêtre de taille moyenne et ouvert avec parquet clair, une cheminée standard, un manteau de cheminée en pierre de parement, un sol marron et un plafond voûté.
Réalisation d'un salon champêtre de taille moyenne et ouvert avec parquet clair, une cheminée standard, un manteau de cheminée en pierre de parement, un sol marron et un plafond voûté.

This Minnesota Artisan Tour showcase home features three exceptional natural stone fireplaces. A custom blend of ORIJIN STONE's Alder™ Split Face Limestone is paired with custom Indiana Limestone for the oversized hearths. Minnetrista, MN residence.
MASONRY: SJB Masonry + Concrete
BUILDER: Denali Custom Homes, Inc.
PHOTOGRAPHY: Landmark Photography

With an outstanding view of the pool and the wetlands, the great room is purposely void of a television. To the left, a stone fireplace is featured against a massive wall with display shelves and a floor-to-ceiling column of touch-latch storage. This stained wall is a wonderful exhibit of rift sawn lumber, which is milled perpendicular to the growth rings, yielding a tight, linear grain with no flecking.

We took advantage of the double volume ceiling height in the living room and added millwork to the stone fireplace, a reclaimed wood beam and a gorgeous, chandelier. The sliding doors lead out to the sundeck and the lake beyond. TV's mounted above fireplaces tend to be a little high for comfortable viewing from the sofa, so this tv is mounted on a pull down bracket for use when the fireplace is not turned on. Floating white oak shelves replaced upper cabinets above the bar area.

The grand living room needed large focal pieces, so our design team began by selecting the large iron chandelier to anchor the space. The black iron of the chandelier echoes the black window trim of the two story windows and fills the volume of space nicely. The plain fireplace wall was underwhelming, so our team selected four slabs of premium Calcutta gold marble and butterfly bookmatched the slabs to add a sophisticated focal point. Tall sheer drapes add height and subtle drama to the space. The comfortable sectional sofa and woven side chairs provide the perfect space for relaxing or for entertaining guests. Woven end tables, a woven table lamp, woven baskets and tall olive trees add texture and a casual touch to the space. The expansive sliding glass doors provide indoor/outdoor entertainment and ease of traffic flow when a large number of guests are gathered.

Lauren Smyth designs over 80 spec homes a year for Alturas Homes! Last year, the time came to design a home for herself. Having trusted Kentwood for many years in Alturas Homes builder communities, Lauren knew that Brushed Oak Whisker from the Plateau Collection was the floor for her!
She calls the look of her home ‘Ski Mod Minimalist’. Clean lines and a modern aesthetic characterizes Lauren's design style, while channeling the wild of the mountains and the rivers surrounding her hometown of Boise.

Inspiration pour un salon traditionnel de taille moyenne et ouvert avec une bibliothèque ou un coin lecture, un mur gris, sol en stratifié, aucune cheminée, un sol marron, poutres apparentes et du papier peint.

The living room and the kitchen were combined to create one open space. All windows were replaced and look out onto the newly landscaped yard. Three large skylights were also added. Light white oak floors provide a warm and subtle coastal feel.

Minimal, mindful design meets stylish comfort in this family home filled with light and warmth. Using a serene, neutral palette filled with warm walnut and light oak finishes, with touches of soft grays and blues, we transformed our client’s new family home into an airy, functionally stylish, serene family retreat. The home highlights modern handcrafted wooden furniture pieces, soft, whimsical kids’ bedrooms, and a clean-lined, understated blue kitchen large enough for the whole family to gather.

Designed in sharp contrast to the glass walled living room above, this space sits partially underground. Precisely comfy for movie night.
Inspiration pour un grand salon chalet en bois fermé avec un mur beige, un sol en ardoise, une cheminée standard, un manteau de cheminée en métal, un téléviseur fixé au mur, un sol noir et un plafond en bois.
Inspiration pour un grand salon chalet en bois fermé avec un mur beige, un sol en ardoise, une cheminée standard, un manteau de cheminée en métal, un téléviseur fixé au mur, un sol noir et un plafond en bois.

Photographer: Tom Crane
Inspiration pour un grand salon traditionnel ouvert avec une salle de réception, un mur beige, aucun téléviseur, moquette, une cheminée standard et un manteau de cheminée en pierre.
Inspiration pour un grand salon traditionnel ouvert avec une salle de réception, un mur beige, aucun téléviseur, moquette, une cheminée standard et un manteau de cheminée en pierre.

The cantilevered living room of this incredible mid century modern home still features the original wood wall paneling and brick floors. We were so fortunate to have these amazing original features to work with. Our design team brought in a new modern light fixture, MCM furnishings, lamps and accessories. We utilized the client's existing rug and pulled our room's inspiration colors from it. Bright citron yellow accents add a punch of color to the room. The surrounding built-in bookcases are also original to the room.

In transforming their Aspen retreat, our clients sought a departure from typical mountain decor. With an eclectic aesthetic, we lightened walls and refreshed furnishings, creating a stylish and cosmopolitan yet family-friendly and down-to-earth haven.
This living room transformation showcases modern elegance. With an updated fireplace, ample seating, and luxurious neutral furnishings, the space exudes sophistication. A statement three-piece center table arrangement adds flair, while the bright, airy ambience invites relaxation.
---Joe McGuire Design is an Aspen and Boulder interior design firm bringing a uniquely holistic approach to home interiors since 2005.
For more about Joe McGuire Design, see here: https://www.joemcguiredesign.com/
To learn more about this project, see here:
https://www.joemcguiredesign.com/earthy-mountain-modern

Aménagement d'un salon contemporain avec un mur blanc, un sol gris et poutres apparentes.

Cette image montre un salon design avec un mur blanc, parquet foncé, un sol marron et un plafond décaissé.

Cette photo montre un salon chic avec un mur beige, un sol marron, poutres apparentes, un plafond en lambris de bois et un plafond voûté.

Réalisation d'un salon vintage ouvert avec un mur blanc, parquet clair, un sol beige, un plafond voûté et du lambris.
Idées déco de salons avec différents designs de plafond
4