Idées déco de salons avec différents designs de plafond
Trier par :
Budget
Trier par:Populaires du jour
41 - 60 sur 922 photos
1 sur 3
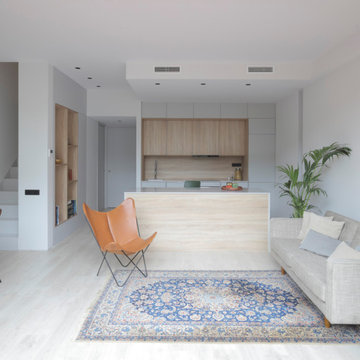
Réalisation d'un salon gris et blanc design ouvert et de taille moyenne avec une bibliothèque ou un coin lecture, un mur gris, parquet clair, un téléviseur fixé au mur, un sol beige et un plafond décaissé.
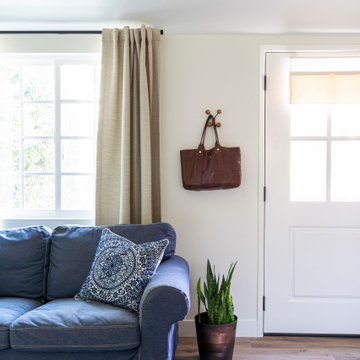
In the quite streets of southern Studio city a new, cozy and sub bathed bungalow was designed and built by us.
The white stucco with the blue entrance doors (blue will be a color that resonated throughout the project) work well with the modern sconce lights.
Inside you will find larger than normal kitchen for an ADU due to the smart L-shape design with extra compact appliances.
The roof is vaulted hip roof (4 different slopes rising to the center) with a nice decorative white beam cutting through the space.
The bathroom boasts a large shower and a compact vanity unit.
Everything that a guest or a renter will need in a simple yet well designed and decorated garage conversion.
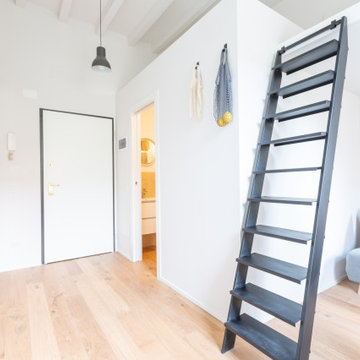
La zona giorno vera e propria ruota intorno al divano posizionato sotto il soppalco. Per avere più spazio, il tavolo può essere spostato di fronte alla cucina.
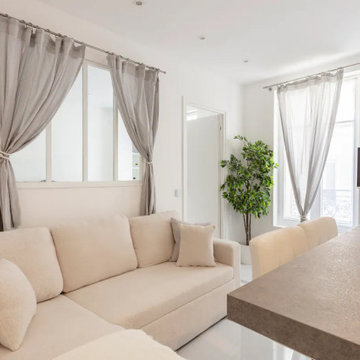
Inspiration pour un petit salon minimaliste ouvert avec un bar de salon, un mur blanc, un sol en marbre, un téléviseur fixé au mur, un sol blanc et un plafond décaissé.
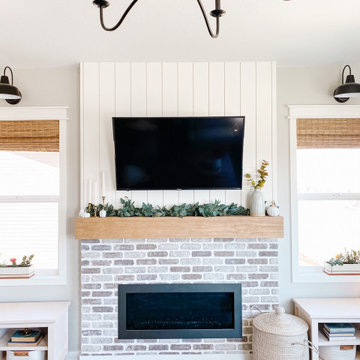
DIY Wood Fireplace Mantel. Easy faux beam fireplace mantel. Perfect for every house style!
Inspiration pour un salon rustique avec un mur gris, une cheminée standard, un manteau de cheminée en brique, un téléviseur fixé au mur et un plafond voûté.
Inspiration pour un salon rustique avec un mur gris, une cheminée standard, un manteau de cheminée en brique, un téléviseur fixé au mur et un plafond voûté.

Création d'un salon cosy et fonctionnel (canapé convertible) mélangeant le style scandinave et industriel.
Cette image montre un salon blanc et bois nordique de taille moyenne et fermé avec un mur vert, parquet clair, un sol beige, un plafond décaissé et un téléviseur fixé au mur.
Cette image montre un salon blanc et bois nordique de taille moyenne et fermé avec un mur vert, parquet clair, un sol beige, un plafond décaissé et un téléviseur fixé au mur.
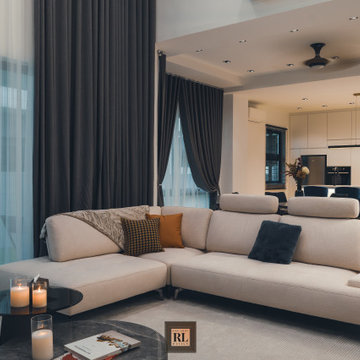
Chosen coffee table resemble the TV panel marble color tone, the only darker tone aspect to be contrary with other fundamental which mainly in bright.
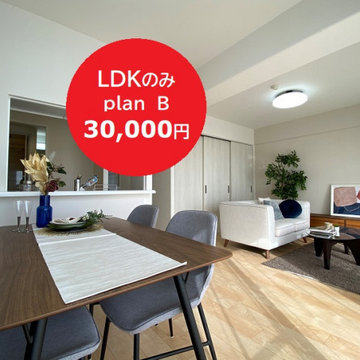
Idées déco pour un salon rétro de taille moyenne et ouvert avec une salle de réception, un mur blanc, un sol en contreplaqué, aucune cheminée, aucun téléviseur, un sol blanc, un plafond en papier peint et du papier peint.

Гостиная спланирована как большой холл, объединяющий всю квартиру. Удобный угловой диван и кресло формируют лаунж-зону гостиной.
Aménagement d'un salon contemporain de taille moyenne et ouvert avec une salle de musique, un mur multicolore, sol en stratifié, un téléviseur fixé au mur, un sol marron, un plafond décaissé et du lambris.
Aménagement d'un salon contemporain de taille moyenne et ouvert avec une salle de musique, un mur multicolore, sol en stratifié, un téléviseur fixé au mur, un sol marron, un plafond décaissé et du lambris.

I built this on my property for my aging father who has some health issues. Handicap accessibility was a factor in design. His dream has always been to try retire to a cabin in the woods. This is what he got.
It is a 1 bedroom, 1 bath with a great room. It is 600 sqft of AC space. The footprint is 40' x 26' overall.
The site was the former home of our pig pen. I only had to take 1 tree to make this work and I planted 3 in its place. The axis is set from root ball to root ball. The rear center is aligned with mean sunset and is visible across a wetland.
The goal was to make the home feel like it was floating in the palms. The geometry had to simple and I didn't want it feeling heavy on the land so I cantilevered the structure beyond exposed foundation walls. My barn is nearby and it features old 1950's "S" corrugated metal panel walls. I used the same panel profile for my siding. I ran it vertical to match the barn, but also to balance the length of the structure and stretch the high point into the canopy, visually. The wood is all Southern Yellow Pine. This material came from clearing at the Babcock Ranch Development site. I ran it through the structure, end to end and horizontally, to create a seamless feel and to stretch the space. It worked. It feels MUCH bigger than it is.
I milled the material to specific sizes in specific areas to create precise alignments. Floor starters align with base. Wall tops adjoin ceiling starters to create the illusion of a seamless board. All light fixtures, HVAC supports, cabinets, switches, outlets, are set specifically to wood joints. The front and rear porch wood has three different milling profiles so the hypotenuse on the ceilings, align with the walls, and yield an aligned deck board below. Yes, I over did it. It is spectacular in its detailing. That's the benefit of small spaces.
Concrete counters and IKEA cabinets round out the conversation.
For those who cannot live tiny, I offer the Tiny-ish House.
Photos by Ryan Gamma
Staging by iStage Homes
Design Assistance Jimmy Thornton
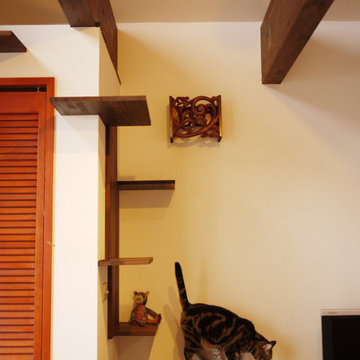
既存の梁をキャットウォークとして使用できるよう猫のためのステップを付けたDIY例
Cette image montre un petit salon asiatique ouvert avec un mur blanc, parquet foncé, un téléviseur indépendant, un sol marron, un plafond en papier peint et du papier peint.
Cette image montre un petit salon asiatique ouvert avec un mur blanc, parquet foncé, un téléviseur indépendant, un sol marron, un plafond en papier peint et du papier peint.
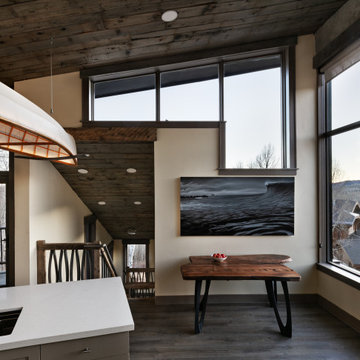
Exemple d'un petit salon tendance ouvert avec un mur blanc, sol en stratifié et un plafond en bois.
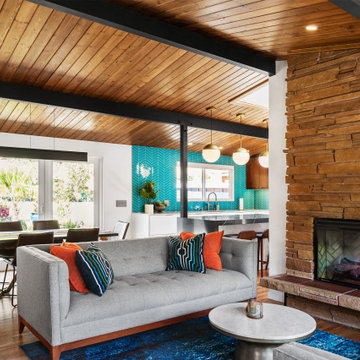
Photos by Tina Witherspoon.
Idées déco pour un salon rétro de taille moyenne et ouvert avec un mur blanc, parquet clair, un manteau de cheminée en pierre et un plafond en bois.
Idées déco pour un salon rétro de taille moyenne et ouvert avec un mur blanc, parquet clair, un manteau de cheminée en pierre et un plafond en bois.

Exemple d'un grand salon mansardé ou avec mezzanine moderne avec un bar de salon, un mur beige, un sol en contreplaqué, un poêle à bois, un manteau de cheminée en bois, un téléviseur encastré, un sol marron, un plafond en bois et du papier peint.
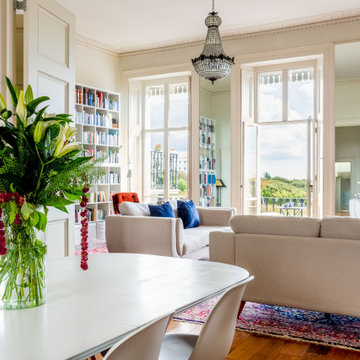
Cost-effective home staging project, including home staging consultation, one day of hands-on home staging, product sourcing, interior styling, professional interiors photoshoot for the estate agent photographs. Total spend came in under the £2,500 budget and took under a week
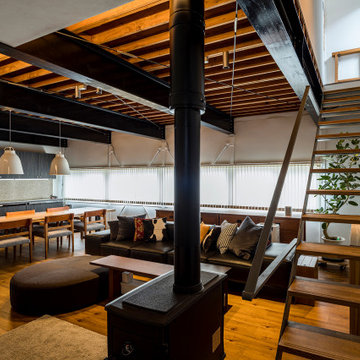
リビングダイニングルーム
Idées déco pour un salon contemporain de taille moyenne et ouvert avec une salle de musique, un mur blanc, parquet peint, un poêle à bois, un manteau de cheminée en béton, un téléviseur indépendant, un sol marron, poutres apparentes et du lambris de bois.
Idées déco pour un salon contemporain de taille moyenne et ouvert avec une salle de musique, un mur blanc, parquet peint, un poêle à bois, un manteau de cheminée en béton, un téléviseur indépendant, un sol marron, poutres apparentes et du lambris de bois.

Committente: Arch. Alfredo Merolli RE/MAX Professional Firenze. Ripresa fotografica: impiego obiettivo 24mm su pieno formato; macchina su treppiedi con allineamento ortogonale dell'inquadratura; impiego luce naturale esistente con l'ausilio di luci flash e luci continue 5500°K. Post-produzione: aggiustamenti base immagine; fusione manuale di livelli con differente esposizione per produrre un'immagine ad alto intervallo dinamico ma realistica; rimozione elementi di disturbo. Obiettivo commerciale: realizzazione fotografie di complemento ad annunci su siti web agenzia immobiliare; pubblicità su social network; pubblicità a stampa (principalmente volantini e pieghevoli).
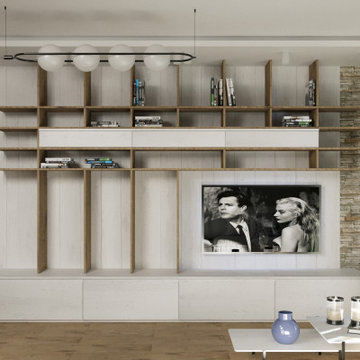
Questo piccolo progetto di cambiamento consisteva nel riposizionare il camino, organizzare gli spazi di archiviazione e creare una libreria leggera con uno scaffale TV. La decorazione murale è stata modificata, è stato organizzato un ingresso con uno specchio e una panca ed è stato modificato anche lo stile del soggiorno con l'arredamento.
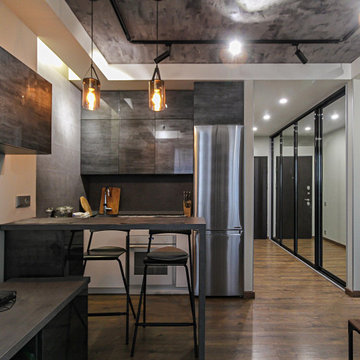
Inspiration pour un petit salon gris et blanc urbain avec un mur gris, un sol en bois brun, un sol marron et un plafond à caissons.

This project was a one room makeover challenge where the sofa and recliner were existing in the space already and we had to configure and work around the existing furniture. For the design of this space I wanted for the space to feel colorful and modern while still being able to maintain a level of comfort and welcomeness.
Idées déco de salons avec différents designs de plafond
3