Idées déco de salons avec différents designs de plafond
Trier par :
Budget
Trier par:Populaires du jour
61 - 80 sur 922 photos
1 sur 3
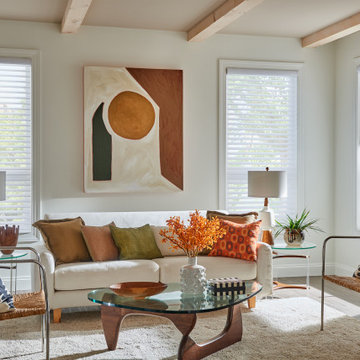
Imagine blending the beauty and softness of a sheer with the function and convenience of a blind.
Cette photo montre un salon moderne de taille moyenne et ouvert avec un mur blanc, parquet foncé, aucune cheminée, un téléviseur indépendant, un sol marron et poutres apparentes.
Cette photo montre un salon moderne de taille moyenne et ouvert avec un mur blanc, parquet foncé, aucune cheminée, un téléviseur indépendant, un sol marron et poutres apparentes.
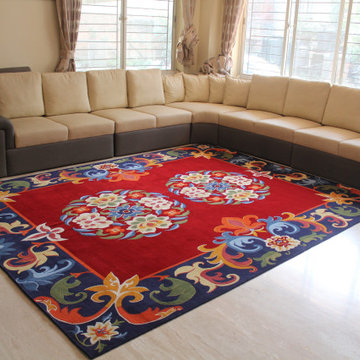
Internationally as the leading name for Tibetan brand handmade rugs.
Get the factory price. Free shipping.
Inspiration pour un grand salon traditionnel ouvert avec une salle de réception, une cheminée, tous types de manteaux de cheminée, un téléviseur indépendant, un sol rouge, différents designs de plafond et différents habillages de murs.
Inspiration pour un grand salon traditionnel ouvert avec une salle de réception, une cheminée, tous types de manteaux de cheminée, un téléviseur indépendant, un sol rouge, différents designs de plafond et différents habillages de murs.
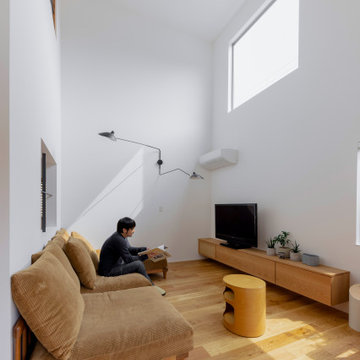
Cette image montre un petit salon nordique fermé avec une bibliothèque ou un coin lecture, un mur blanc, un sol en bois brun, aucune cheminée, un téléviseur indépendant, un sol beige, un plafond en papier peint et du papier peint.
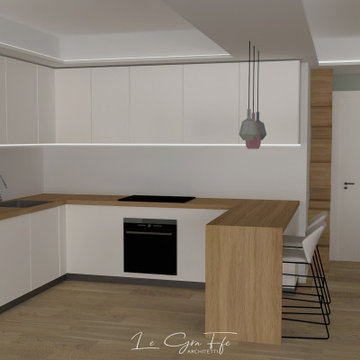
L’eleganza e la semplicità dell’ambiente rispecchiano il suo abitante
Cette photo montre un petit salon moderne ouvert avec une bibliothèque ou un coin lecture, un mur vert, un sol en carrelage de porcelaine, une cheminée d'angle, un manteau de cheminée en plâtre, un téléviseur fixé au mur, un sol beige, un plafond décaissé et du papier peint.
Cette photo montre un petit salon moderne ouvert avec une bibliothèque ou un coin lecture, un mur vert, un sol en carrelage de porcelaine, une cheminée d'angle, un manteau de cheminée en plâtre, un téléviseur fixé au mur, un sol beige, un plafond décaissé et du papier peint.
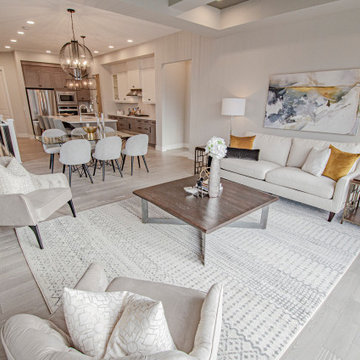
Exemple d'un salon chic de taille moyenne et ouvert avec un mur gris, parquet clair, une cheminée standard, un manteau de cheminée en carrelage, un sol gris et un plafond à caissons.
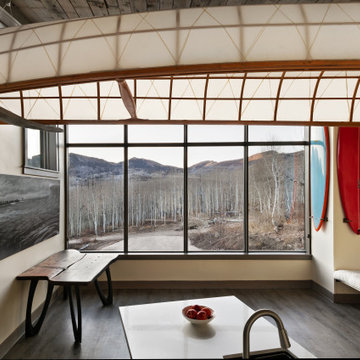
Cette photo montre un petit salon tendance ouvert avec un mur blanc, sol en stratifié et un plafond en bois.
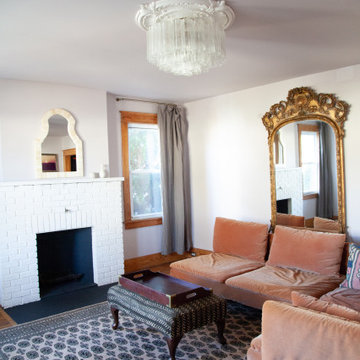
Beautiful French style living room with Farrow and Ball Peignoir walls, antique gustavian mirror, persian rug, mudcloth ottoman, kilim pillows and ikea soderhamn sectional covered in Bemz slipcovers
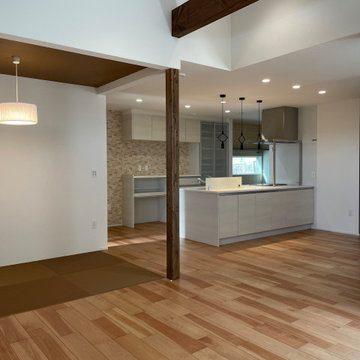
Idée de décoration pour un salon de taille moyenne et ouvert avec une salle de réception, un mur blanc, un sol en contreplaqué, un téléviseur indépendant, un sol marron, un plafond en papier peint et du papier peint.
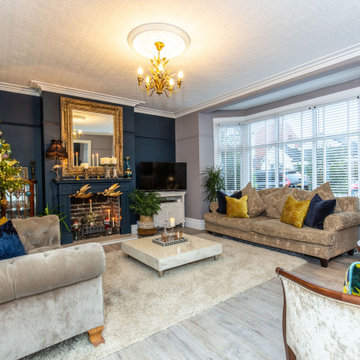
Idées déco pour un salon classique de taille moyenne et fermé avec un mur bleu et un plafond en papier peint.
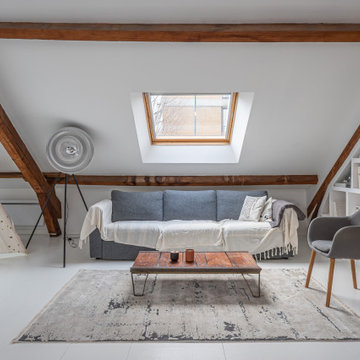
Inspiration pour un très grand salon blanc et bois ouvert avec une bibliothèque ou un coin lecture, un mur blanc, parquet peint, aucune cheminée, aucun téléviseur, un sol blanc, poutres apparentes et un plafond cathédrale.
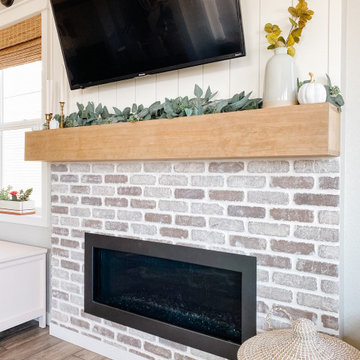
DIY Wood Fireplace Mantel. Easy faux beam fireplace mantel. Perfect for every house style!
Exemple d'un salon nature avec un mur gris, une cheminée standard, un manteau de cheminée en brique, un téléviseur fixé au mur et un plafond voûté.
Exemple d'un salon nature avec un mur gris, une cheminée standard, un manteau de cheminée en brique, un téléviseur fixé au mur et un plafond voûté.
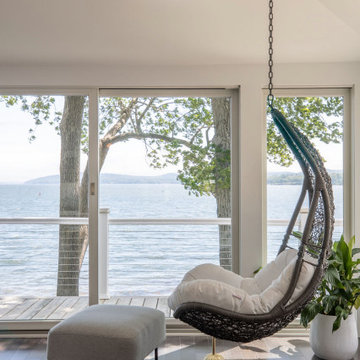
The open plan home leads seamlessly from the kitchen to this great social area. A comfortable seating area for coffee and cake or wine and nibbles on an evening and also a hanging chair, great for reading a book or watching the waterfront traffic sail by.
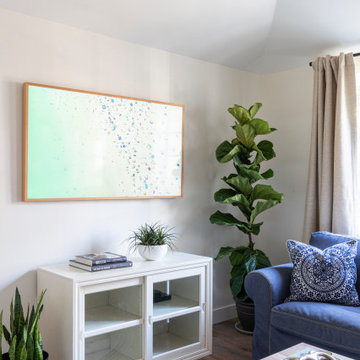
In the quite streets of southern Studio city a new, cozy and sub bathed bungalow was designed and built by us.
The white stucco with the blue entrance doors (blue will be a color that resonated throughout the project) work well with the modern sconce lights.
Inside you will find larger than normal kitchen for an ADU due to the smart L-shape design with extra compact appliances.
The roof is vaulted hip roof (4 different slopes rising to the center) with a nice decorative white beam cutting through the space.
The bathroom boasts a large shower and a compact vanity unit.
Everything that a guest or a renter will need in a simple yet well designed and decorated garage conversion.
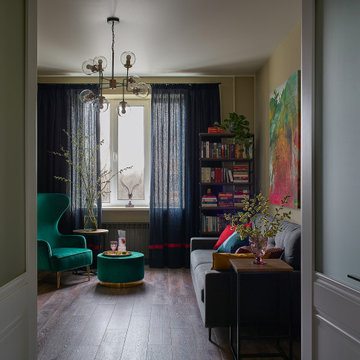
Кресло, диван и пуф, все Allant; подушки — IKEA; стеллаж и столик — Moonzana. На стене картина Сергея Акрамова “Осенний градиент” из серии “Текстуры улиц”, Alvitr Gallery.
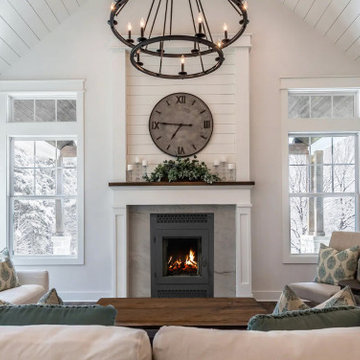
The American series revolutionizes
wood burning fireplaces with a bold
design and a tall, unobstructed flame
view that brings the natural beauty of
a wood fire to the forefront. Featuring an
oversized, single-swing door that’s easily
reversible for your opening preference,
there’s no unnecessary framework to
impede your view. A deep oversized
firebox further complements the flameforward
design, and the complete
management of outside combustion air
delivers unmatched burn control and
efficiency, giving you the flexibility to
enjoy the American series with the
door open, closed or fully removed.
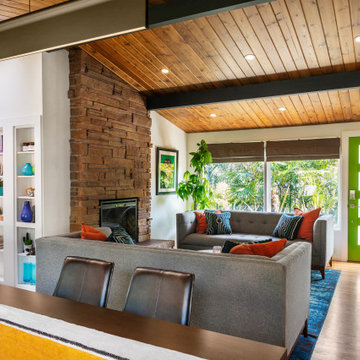
Photos by Tina Witherspoon.
Cette photo montre un salon rétro de taille moyenne et ouvert avec un mur blanc, parquet clair, un manteau de cheminée en pierre, un téléviseur fixé au mur et un plafond en bois.
Cette photo montre un salon rétro de taille moyenne et ouvert avec un mur blanc, parquet clair, un manteau de cheminée en pierre, un téléviseur fixé au mur et un plafond en bois.
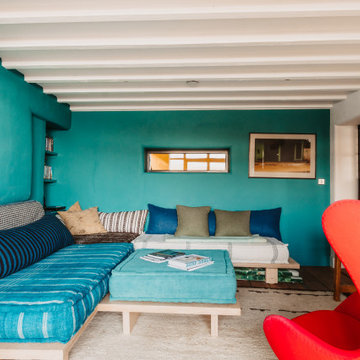
This living room come snug and cinema room was refurbished to create a flexible space for relaxing after a day at the beach and surfing. Relaxed furniture paired with vibrant colours create a warm and inviting space to chill out in.
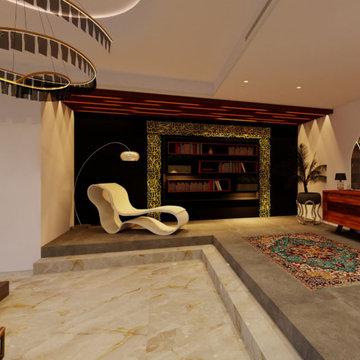
Aménagement d'un grand salon moderne ouvert avec une bibliothèque ou un coin lecture, un mur blanc, un sol en marbre, aucune cheminée, aucun téléviseur, un sol blanc, un plafond décaissé et du lambris.
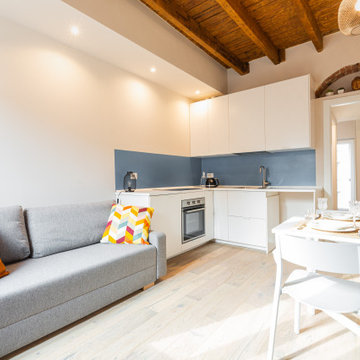
La stanza principale, che costituisce anche l'ingresso, è il soggiorno. Un unico ambiente con divano letto e con angolo pranzo verso la cucina.
Cette photo montre un petit salon scandinave ouvert avec un mur blanc, parquet clair et poutres apparentes.
Cette photo montre un petit salon scandinave ouvert avec un mur blanc, parquet clair et poutres apparentes.
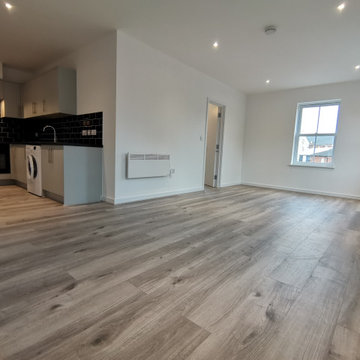
Existing office space on the first floor of the building to be converted and renovated into one bedroom flat with open plan kitchen living room and good size ensuite double bedroom. Total renovation cost including some external work £25000
Idées déco de salons avec différents designs de plafond
4